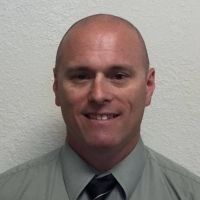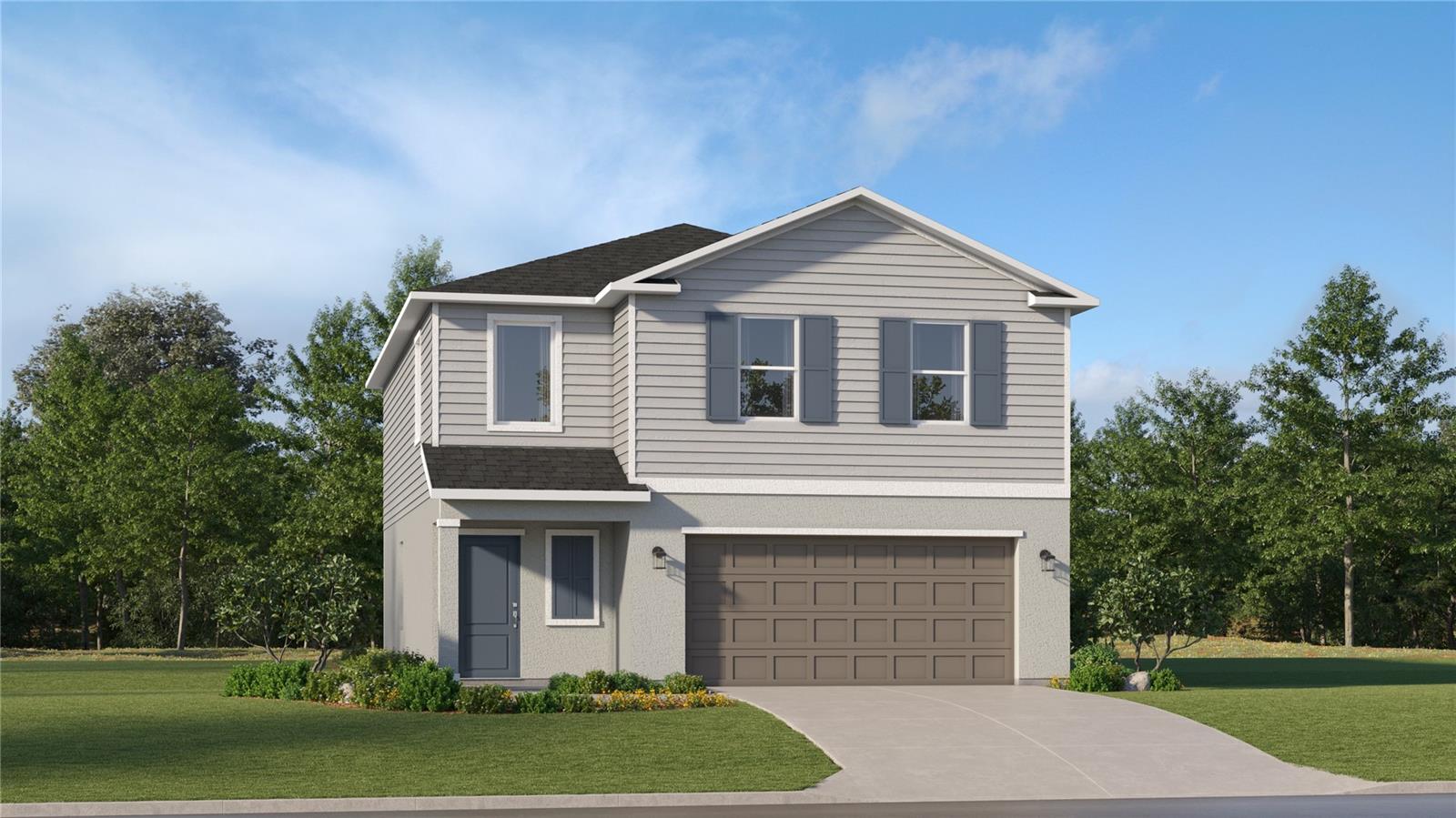36144 Markree Castle Avenue, Dade City, FL 33525
Property Photos

Would you like to sell your home before you purchase this one?
Priced at Only: $289,900
For more Information Call:
Address: 36144 Markree Castle Avenue, Dade City, FL 33525
Property Location and Similar Properties
- MLS#: TB8378873 ( Residential )
- Street Address: 36144 Markree Castle Avenue
- Viewed: 2
- Price: $289,900
- Price sqft: $154
- Waterfront: No
- Year Built: 2008
- Bldg sqft: 1881
- Bedrooms: 3
- Total Baths: 2
- Full Baths: 2
- Garage / Parking Spaces: 2
- Days On Market: 14
- Additional Information
- Geolocation: 28.3525 / -82.2175
- County: PASCO
- City: Dade City
- Zipcode: 33525
- Subdivision: Abbey Glen I A E
- Provided by: MIHARA & ASSOCIATES INC.
- DMCA Notice
-
DescriptionOne or more photo(s) has been virtually staged. This thoughtfully designed home features a well balanced split bedroom floorplan, adorned with gorgeous LVP flooring, offering 3 bedrooms, 2 bathrooms, a beautiful eat in kitchen, and 2 car garage. The open concept living, dining, and kitchen area is elevated by soaring vaulted ceilings and accented with tastefully selected light fixtures, creating an elegant and inviting atmosphere. The chic and functional kitchen has a convenient breakfast bar with ample space for a dinette, and features crisp white cabinetry, warm butcher block countertops, and a stylish arabesque tile backsplash. Glass sliders off the versatile dining/living area open to a large concrete patio, perfect for outdoor entertaining, while the fully fenced backyard offers plenty of room for play, gardening, or relaxation under the open sky. The primary suite is a peaceful retreat, featuring vaulted ceilings, and an ensuite bathroom with a walk in closet, relaxing soaking tub, and a separately enclosed step in shower and toilet, for added privacy and practicality. The two light filled guest bedrooms and full bathroom are tucked away in a hallway, offering quiet separation from the main living space. Perfect for adventure seekers and nature enthusiasts, this home is located near a variety of exciting outdoor destinations. Enjoy zip lining thrills at Tree Hoppers Aerial Adventure Park, experience unforgettable up close encounters at the Giraffe Ranch Wildlife Park, or spend a day exploring the scenic 406 acre Withlacoochee River Park, all just a short drive away.
Payment Calculator
- Principal & Interest -
- Property Tax $
- Home Insurance $
- HOA Fees $
- Monthly -
For a Fast & FREE Mortgage Pre-Approval Apply Now
Apply Now
 Apply Now
Apply NowFeatures
Building and Construction
- Covered Spaces: 0.00
- Flooring: CeramicTile, LuxuryVinyl
- Living Area: 1461.00
- Roof: Shingle
Land Information
- Lot Features: OutsideCityLimits
Garage and Parking
- Garage Spaces: 2.00
- Open Parking Spaces: 0.00
- Parking Features: Driveway, Garage, GarageDoorOpener
Eco-Communities
- Water Source: Public
Utilities
- Carport Spaces: 0.00
- Cooling: CentralAir, CeilingFans
- Heating: Central, Electric
- Pets Allowed: Yes
- Sewer: PublicSewer
- Utilities: CableAvailable, HighSpeedInternetAvailable, MunicipalUtilities
Finance and Tax Information
- Home Owners Association Fee: 158.10
- Insurance Expense: 0.00
- Net Operating Income: 0.00
- Other Expense: 0.00
- Pet Deposit: 0.00
- Security Deposit: 0.00
- Tax Year: 2024
- Trash Expense: 0.00
Other Features
- Appliances: Dishwasher, ElectricWaterHeater, Range, Refrigerator, RangeHood
- Country: US
- Interior Features: CeilingFans, EatInKitchen, KitchenFamilyRoomCombo, LivingDiningRoom, OpenFloorplan, SplitBedrooms, VaultedCeilings, WalkInClosets
- Legal Description: ABBEY GLEN I PB 62 PG 105 BLOCK 3 LOT 82
- Levels: One
- Area Major: 33525 - Dade City/Richland
- Occupant Type: Vacant
- Parcel Number: 21-24-33-007.0-003.00-082.0
- The Range: 0.00
- Zoning Code: PDH1
Similar Properties
Nearby Subdivisions
1stj-1stj
1stj1stj
Abbey Glen
Abbey Glen I A-e
Abbey Glen I Ae
Abbey Glen Ph 2
Abbey Glen Phase 2
Abbey Glen Phase Two
Austin Woods
Auton Woods
Barish Sub
Bellamy Crossings
City Of Dade City
Clinton Ave Heights
Clinton Corner
Clinton Corner Pb 88 Pg 090 Lo
Countryside Sub
Crescent Park
Dcct-dcct
Dcctdcct
Drake Estates Sub
Etheridge Acres
Farmington Hills Sub
Farmington Hills Subdivision
Florida Ave Sub
Ft King Estates
Heritage Hills
Hickory Hammock Estates
Hickory Hill Acres
Hidden Park Sub
Hilltop Point Rep
Hilltop Point Replat
Lake Jovita
Lake Jovita Golf Country Clu
Lake Jovita Golf Country Club
Lake Jovita Golf & Country Clu
Lake Jovita Golf And Country C
Maymont Sub
Mills Estates
Nicie Mobley
None
Not Applicable
Not In Hernando
Not On List
Orange Valley
Rivers Add
Shadowlawn
Summit View
Sunburst Hills Sub
Suwannee Lakeside Ph 2 3
Tara Oaks Plantation
Teri Court Subdivision
Unknown
West Hill Estates
Zephyrhills Colony Co

- Robert A. Pelletier Jr, REALTOR ®
- Tropic Shores Realty
- Mobile: 239.218.1565
- Mobile: 239.218.1565
- Fax: 352.503.4780
- robertsellsparadise@gmail.com
















































































