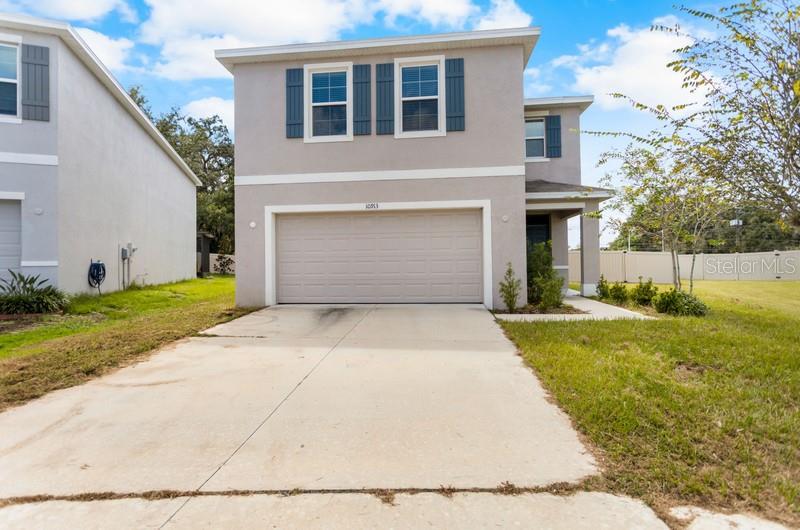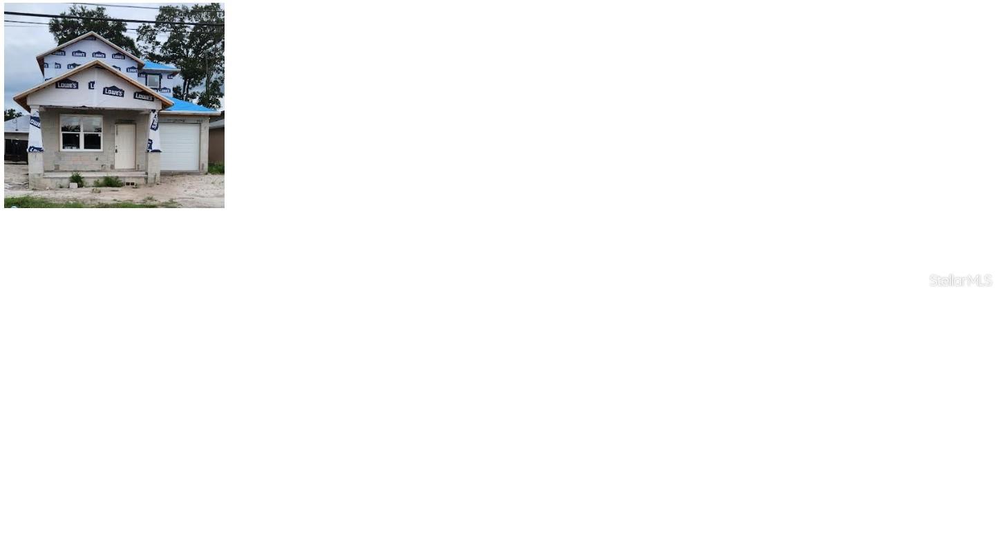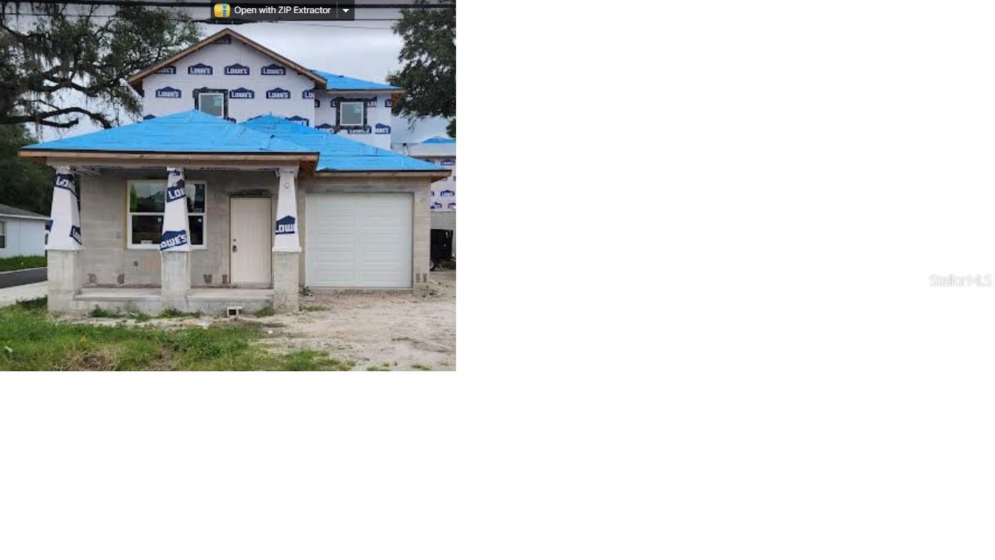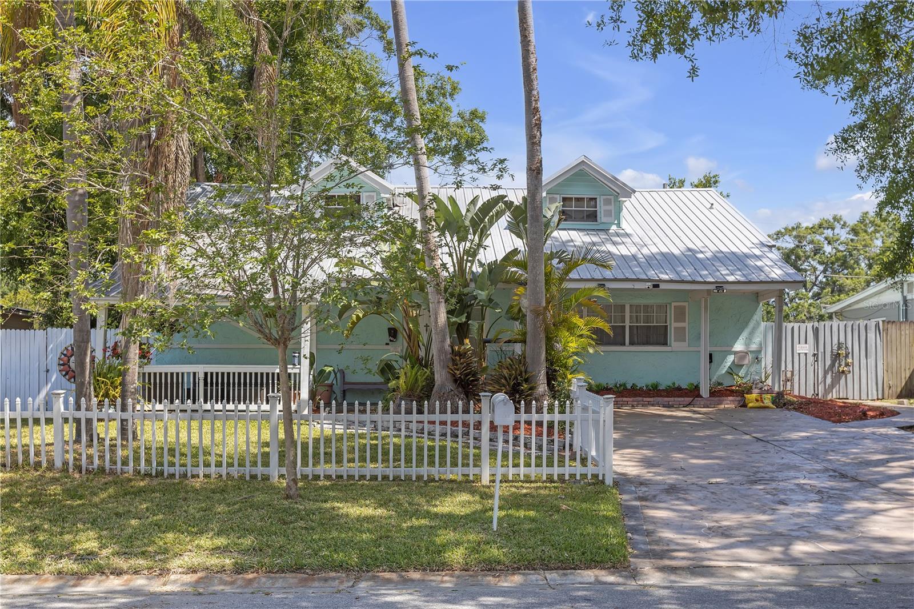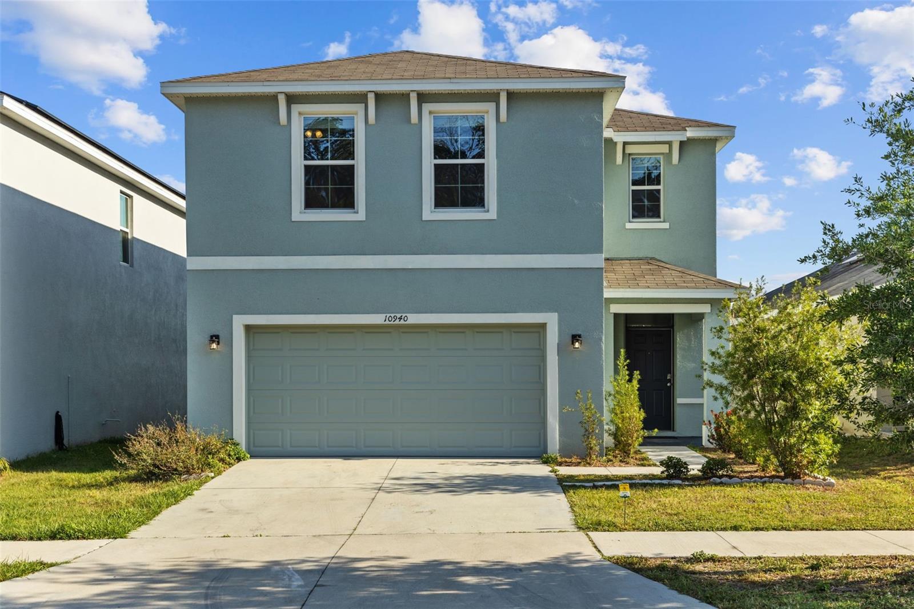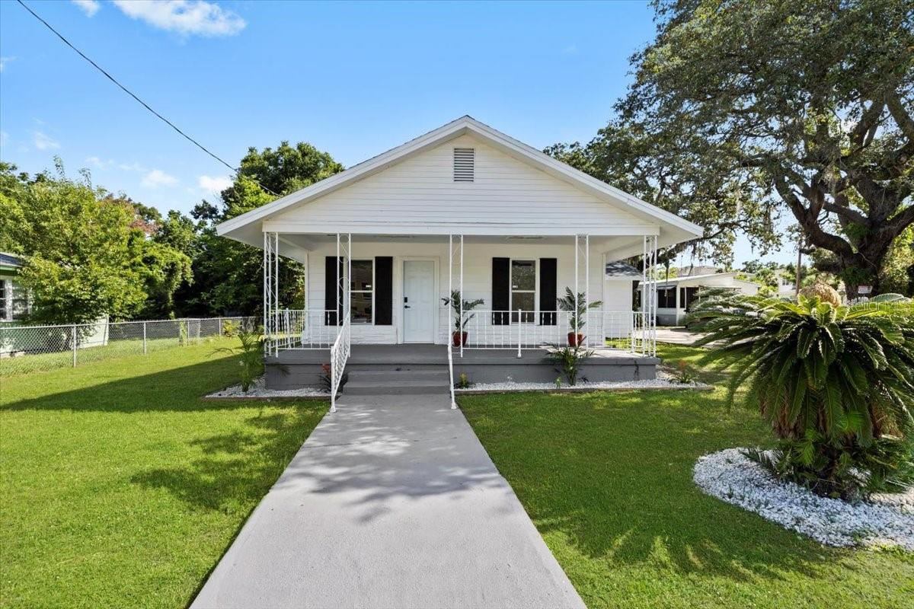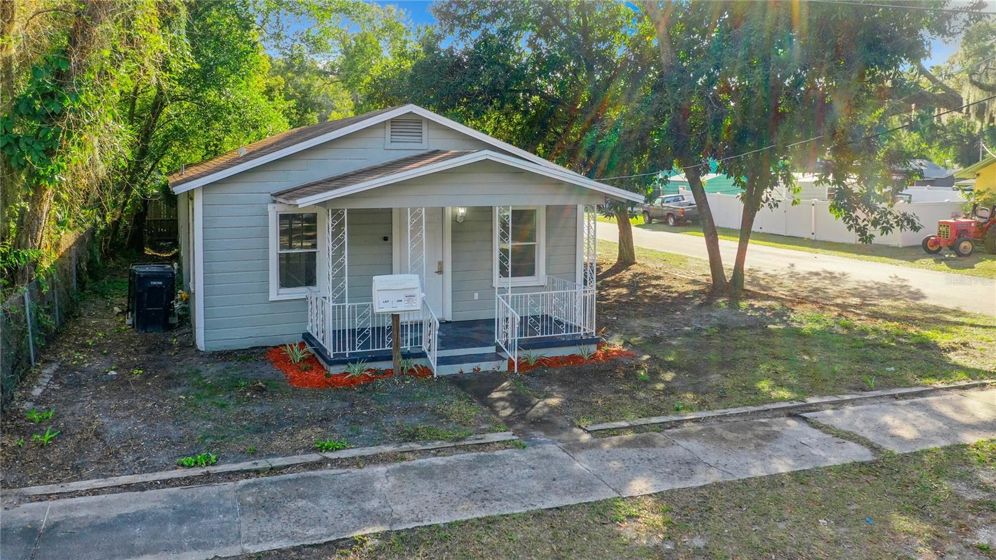6020 50th Street, Tampa, FL 33610
Property Photos

Would you like to sell your home before you purchase this one?
Priced at Only: $360,000
For more Information Call:
Address: 6020 50th Street, Tampa, FL 33610
Property Location and Similar Properties
- MLS#: TB8385768 ( Residential )
- Street Address: 6020 50th Street
- Viewed: 7
- Price: $360,000
- Price sqft: $226
- Waterfront: No
- Year Built: 1964
- Bldg sqft: 1591
- Bedrooms: 3
- Total Baths: 2
- Full Baths: 2
- Garage / Parking Spaces: 1
- Days On Market: 58
- Additional Information
- Geolocation: 28.0032 / -82.4023
- County: HILLSBOROUGH
- City: Tampa
- Zipcode: 33610
- Subdivision: Bens Sub
- Elementary School: Robles
- Middle School: Jennings
- High School: Armwood
- Provided by: COLDWELL BANKER REALTY
- DMCA Notice
-
DescriptionPreferred Lender Incentive! Use towards buying your rate down, closing costs or pre paids. This beautifully updated 3 bedroom, 2 bath home sits on an oversized corner lot. Inside, enjoy an open floor plan with durable vinyl flooring, a modern chefs kitchen, and dining area. To the left is a separate living space that offers great natural light, carport access, and an oversized laundry room with ample storage and counter space. On the other side of the home are your two additional bedrooms, a full guest bath, and a private primary suite with en suite bath. Outside, the fully fenced yard features two storage sheds and a mature avocado tree. With a metal roof, recent updates and no flood zone designation, this home provides an easy move in and a peace of mind.
Payment Calculator
- Principal & Interest -
- Property Tax $
- Home Insurance $
- HOA Fees $
- Monthly -
For a Fast & FREE Mortgage Pre-Approval Apply Now
Apply Now
 Apply Now
Apply NowFeatures
Building and Construction
- Basement: CrawlSpace
- Covered Spaces: 0.00
- Exterior Features: Lighting, Storage
- Fencing: Fenced
- Flooring: Vinyl
- Living Area: 1320.00
- Other Structures: Sheds, Storage
- Roof: Metal
Property Information
- Property Condition: NewConstruction
Land Information
- Lot Features: CornerLot, OversizedLot
School Information
- High School: Armwood-HB
- Middle School: Jennings-HB
- School Elementary: Robles-HB
Garage and Parking
- Garage Spaces: 0.00
- Open Parking Spaces: 0.00
Eco-Communities
- Water Source: Well
Utilities
- Carport Spaces: 1.00
- Cooling: CentralAir, CeilingFans
- Heating: Central
- Sewer: SepticTank
- Utilities: ElectricityAvailable, ElectricityConnected, SewerAvailable, SewerConnected
Finance and Tax Information
- Home Owners Association Fee: 0.00
- Insurance Expense: 0.00
- Net Operating Income: 0.00
- Other Expense: 0.00
- Pet Deposit: 0.00
- Security Deposit: 0.00
- Tax Year: 2024
- Trash Expense: 0.00
Other Features
- Appliances: Dryer, Dishwasher, Disposal, Microwave, Range, Refrigerator, Washer
- Country: US
- Interior Features: CeilingFans, OpenFloorplan, StoneCounters, SolidSurfaceCounters, WindowTreatments
- Legal Description: BENS SUBDIVISION LOT 1 LESS S 100 FT OF E 160 FT AND LESS W 100 FT
- Levels: One
- Area Major: 33610 - Tampa / East Lake
- Occupant Type: Owner
- Parcel Number: U-33-28-19-1M2-000000-00001.0
- The Range: 0.00
- Zoning Code: RDC-6
Similar Properties
Nearby Subdivisions
0410390000
1mg State Highway Farms
3fb Wilma
3fb | Wilma
47c Tripoli Place
Altamira Heights
Altamonte Heights
American Sub Corr
Bellmont Heights
Belmont Heights No 2 Pb 12 Pg
Belmontjackson Heights Area
Bens Sub
Big Oaks Sub
Bonita
Brown Mason Add To Semino
California Heights
Central Village
Courtland Sub Rev
Dekles Sub Of Sw 1/4ofsw 1/4
Dekles Sub Of Sw 14ofsw 14
East Lake Park Unit One
Eastern Heights
Eastern Heights 1st Add
Emory Heights
Englewood
Englewood Eastern Portion
Faulkenburg Heights
Fifteenth Street Sites
Galloway Heights
Grove Hill Heights
Hamners W E George Washington
Hankins Suburban Homesites Rev
Hazard Sub
Hicks Subdivision
Hodges Shady Grove
Ivinell
La Covadonga
Lakewood Crest Ph 2
Lurline Terrace Sub
Mackmay Sub
Mora Sub
Motor Enclave Ph 1
Motor Enclave Phase 1
North Beauty Heights
Northview Hills
Northview Hills Unit 5
Not In Hernando
Oak Heights
Orange Hill Heights West
Osborne Ave Sub
Pardeau Shores
Pardeau Shores Unit 2
Peddy Hackney Sub
Peddy & Hackney Sub
Peeler Heights
Peelers Sub Add
Pine Ridge
River Grove Estates
Riverbend Manor
Seminole Crest Add
Seminole Crest Estates
Sperry Grove Estates Rev P
Tulsa Heights
Twenty Second Street Heights
Unplatted
Variety Grove Estates Add
Waverly Village
Westmoreland Pines
Wing F L Sub
Winifred Park
Zion Heights Add

- Robert A. Pelletier Jr, REALTOR ®
- Tropic Shores Realty
- Mobile: 239.218.1565
- Mobile: 239.218.1565
- Fax: 352.503.4780
- robertsellsparadise@gmail.com


























