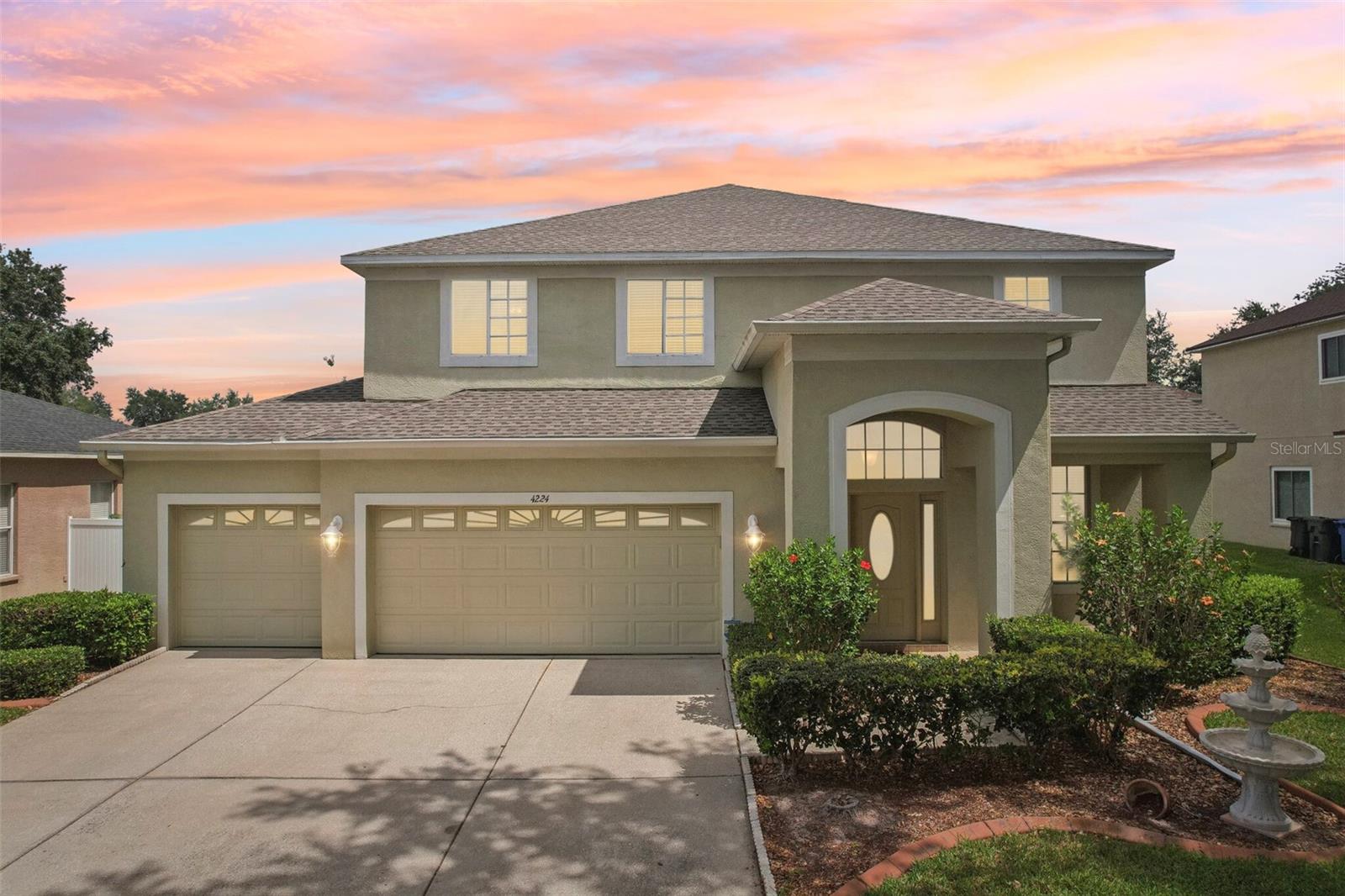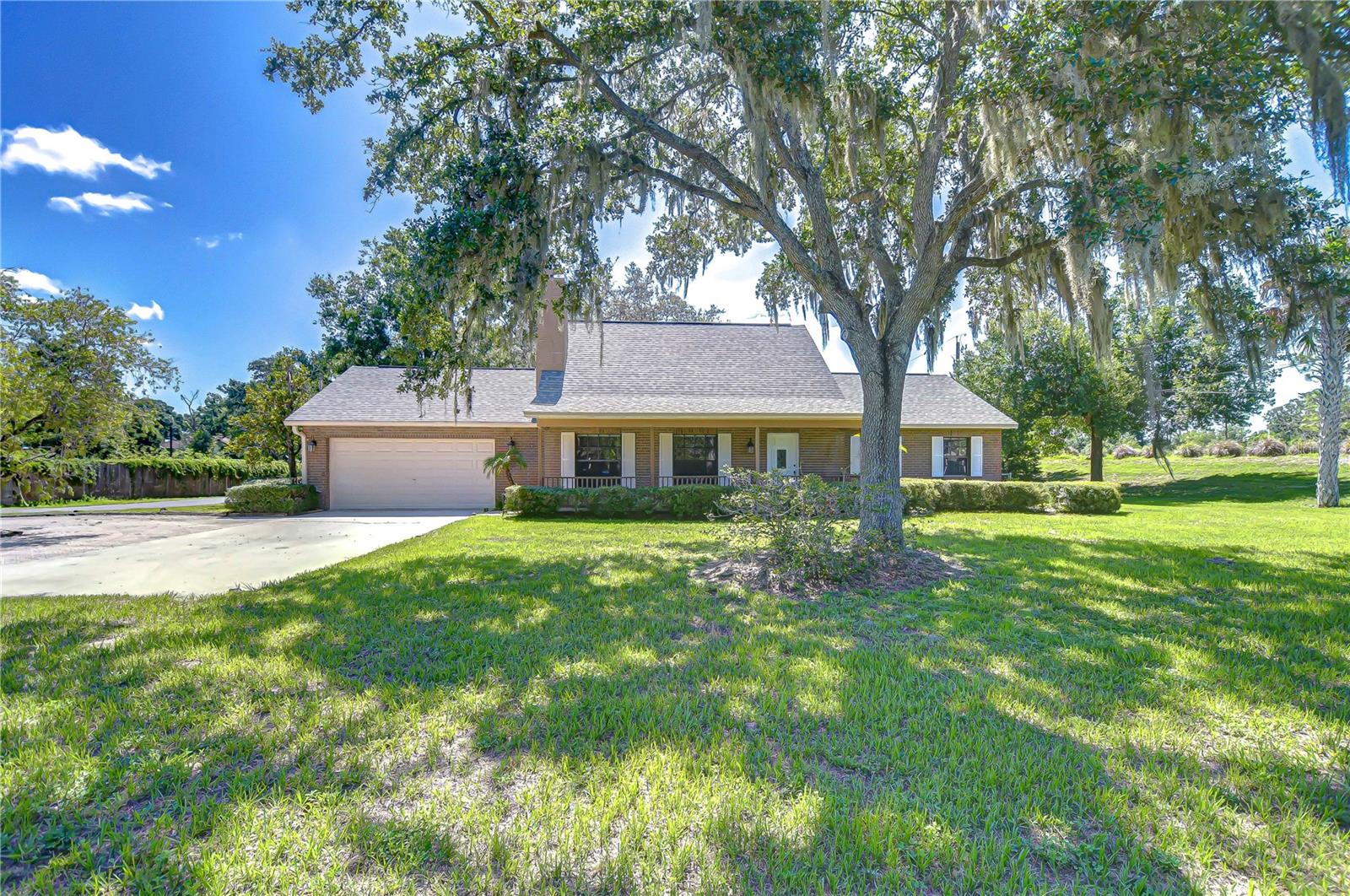4211 Elba Place, Valrico, FL 33596
Property Photos

Would you like to sell your home before you purchase this one?
Priced at Only: $500,000
For more Information Call:
Address: 4211 Elba Place, Valrico, FL 33596
Property Location and Similar Properties
- MLS#: TB8395594 ( Residential )
- Street Address: 4211 Elba Place
- Viewed: 4
- Price: $500,000
- Price sqft: $162
- Waterfront: No
- Year Built: 1993
- Bldg sqft: 3094
- Bedrooms: 4
- Total Baths: 2
- Full Baths: 2
- Garage / Parking Spaces: 3
- Days On Market: 35
- Additional Information
- Geolocation: 27.8741 / -82.2596
- County: HILLSBOROUGH
- City: Valrico
- Zipcode: 33596
- Subdivision: Bloomingdale
- Elementary School: Cimino
- Middle School: Burns
- High School: Bloomingdale
- Provided by: SIGNATURE REALTY ASSOCIATES
- DMCA Notice
-
DescriptionSellers relocating internationally motivated to move; flexible closing possible perfect for those hoping to get settled before the school year begins! Welcome to Bloomingdale one of Valricos most sought after neighborhoods, nestled around the scenic Bloomingdale Golfers Club. This 4 bedroom, 2 bath, 3 car garage home blends classic Florida charm with thoughtful updates and modern smart home features, all set on a beautifully landscaped, oversized lot. Inside, youre greeted by formal living and dining spaces with views of the resurfaced pool (2021) and the fully fenced backyard (new in 2021) perfect for entertaining. The kitchen and family room combo is the heart of the home, featuring a cozy wood burning fireplace, ample prep space, new appliances, and a sunny breakfast nook with sliders to the lanai. The family room floors were updated in 2025, bringing a fresh, modern tone. The private primary suite includes vaulted ceilings, dual walk in closets, lanai access, and a spa style bath with a soaking tub and separate shower. Three additional bedrooms are thoughtfully placed on the opposite side of the home and share a full guest bath, which also serves as a convenient pool bath. A standout feature is the cleared and newly staged flex space formerly used as an arcade, now ready to become an office, playroom, or formal living room. The entire home is Alexa enabled, with smart home integration in every living space. All Alexa devices stay, along with high end appliances: a Samsung smart dishwasher (2024, w/5yr protection plan) and Samsung washer (2023, energy star rating and 5.2cuft ) that send alerts directly to the 86 smart TV (also stays), plus a GE Profile refrigerator (w/5yr protection plan) and GE Profile microwave with built in air fryer (2023). The oversized screened lanai offers a large covered space, a resurfaced pool (2021), and an upgraded pool pump (2023). The Culligan water filtration system (2020) and fresh exterior paint (2025) provide added peace of mind. Located in a top rated school district, with no CDD fees, a voluntary HOA, and easy access to shops, parks, dining, and major highways, this home offers flexibility, smart functionality, and space to grow. Copy and paste this link to tour the home virtually: my.matterport.com/show/?m=qhhnNwZxj5r&mls=1
Payment Calculator
- Principal & Interest -
- Property Tax $
- Home Insurance $
- HOA Fees $
- Monthly -
For a Fast & FREE Mortgage Pre-Approval Apply Now
Apply Now
 Apply Now
Apply NowFeatures
Building and Construction
- Covered Spaces: 0.00
- Exterior Features: RainGutters
- Fencing: Fenced
- Flooring: Carpet, CeramicTile, Laminate
- Living Area: 2173.00
- Roof: Shingle
Land Information
- Lot Features: Flat, NearGolfCourse, Level, OutsideCityLimits, Landscaped
School Information
- High School: Bloomingdale-HB
- Middle School: Burns-HB
- School Elementary: Cimino-HB
Garage and Parking
- Garage Spaces: 3.00
- Open Parking Spaces: 0.00
- Parking Features: Driveway, Garage, GarageDoorOpener
Eco-Communities
- Green Energy Efficient: Appliances, Hvac, Lighting, Roof, Thermostat, WaterHeater, Windows
- Pool Features: Gunite, InGround, PoolSweep, ScreenEnclosure, Tile
- Water Source: Public
Utilities
- Carport Spaces: 0.00
- Cooling: CentralAir, CeilingFans
- Heating: Central, Electric
- Pets Allowed: Yes
- Sewer: PublicSewer
- Utilities: CableAvailable, ElectricityAvailable, ElectricityConnected, MunicipalUtilities, PhoneAvailable, SewerAvailable, SewerConnected, UndergroundUtilities, WaterAvailable, WaterConnected
Amenities
- Association Amenities: BasketballCourt, Playground, Pickleball, Park, TennisCourts
Finance and Tax Information
- Home Owners Association Fee: 0.00
- Insurance Expense: 0.00
- Net Operating Income: 0.00
- Other Expense: 0.00
- Pet Deposit: 0.00
- Security Deposit: 0.00
- Tax Year: 2024
- Trash Expense: 0.00
Other Features
- Appliances: Dishwasher, ElectricWaterHeater, Disposal, Microwave, Range, WaterSoftener, WaterPurifier
- Country: US
- Interior Features: BuiltInFeatures, CeilingFans, EatInKitchen, HighCeilings, KitchenFamilyRoomCombo, LivingDiningRoom, MainLevelPrimary, OpenFloorplan, SplitBedrooms, WalkInClosets, SeparateFormalDiningRoom, SeparateFormalLivingRoom
- Legal Description: BLOOMINGDALE SECTION W LOT 6 BLOCK 1
- Levels: One
- Area Major: 33596 - Valrico
- Occupant Type: Owner
- Parcel Number: U-13-30-20-2PY-000001-00006.0
- Style: Florida
- The Range: 0.00
- View: Pool, TreesWoods
- Zoning Code: PD
Similar Properties
Nearby Subdivisions
Arbor Reserve Estates
Bloomingdale
Bloomingdale Oaks
Bloomingdale Sec A
Bloomingdale Sec Aa Gg Uni
Bloomingdale Sec B
Bloomingdale Sec Bb Ph
Bloomingdale Sec Bl 28
Bloomingdale Sec Cc Ph
Bloomingdale Sec Dd Ph
Bloomingdale Sec Dd Ph 3 A
Bloomingdale Sec Ee Ph
Bloomingdale Sec Ff
Bloomingdale Sec J J
Bloomingdale Sec Ll
Bloomingdale Sec M
Bloomingdale Sec M Unit
Bloomingdale Sec R
Bloomingdale Sec U V Ph
Bloomingdale Sec W
Bloomingdale Section R
Buckhorn
Buckhorn Golf Club Estates Pha
Buckhorn Golf Estates Ph I
Buckhorn Preserve
Buckhorn Preserve Ph 1
Buckhorn Preserve Ph 2
Buckhorn Run
Buckhorn Spgs Manor
Buckhorn Springs Manor
Chelsea Woods
Chickasaw Meadows
Crestwood Estates
Durant Oaks
Fairway Building
Fairway One
Fairway Ridge
Legacy Ridge
Lithia Ridge Ph I
Meadow Ridge Estates Un 2
Oakdale Riverview Estates
Oakdale Riverview Estates Un 3
Oakdale Riverview Estates Un 4
Oakdale Riverview Estates Unit
Ranch Road Groves
Ridge Dale
Ridge Dale Sub
Ridgewood Estates
River Crossing Estates Ph 1
River Crossing Estates Ph 2a
River Crossing Estates Ph 4
River Hills Fairway One
River Hills / Fairway One
River Hills Country Club
River Hills Country Club Parce
River Hills Country Club Ph
River Ridge Reserve
Shetland Ridge
Springdell Estates
Sugarloaf Ridge
The Estates
Timber Knoll Sub
Twin Lakes
Twin Lakes Parcels
Twin Lakes Parcels A2 B2
Twin Lakes Parcels D1 D3 E
Twin Lakes Parcels D1 D3 & E
Twin Lakes Prcl E2
Twin Lakes Prcls A1 B1 C
Unplatted
Vivir
Von Mcwills Estates
Wildwood Hollow

- Robert A. Pelletier Jr, REALTOR ®
- Tropic Shores Realty
- Mobile: 239.218.1565
- Mobile: 239.218.1565
- Fax: 352.503.4780
- robertsellsparadise@gmail.com














































