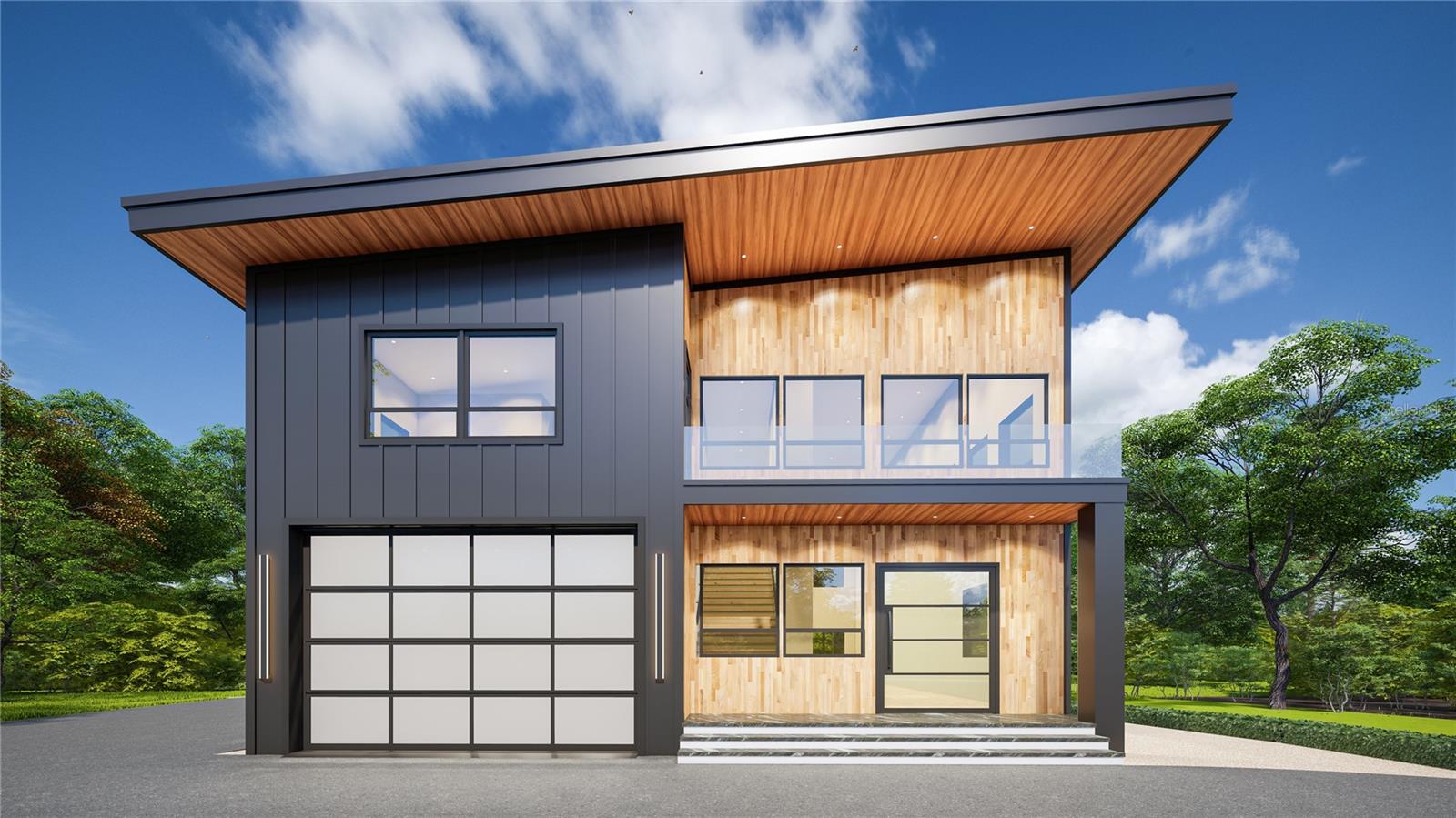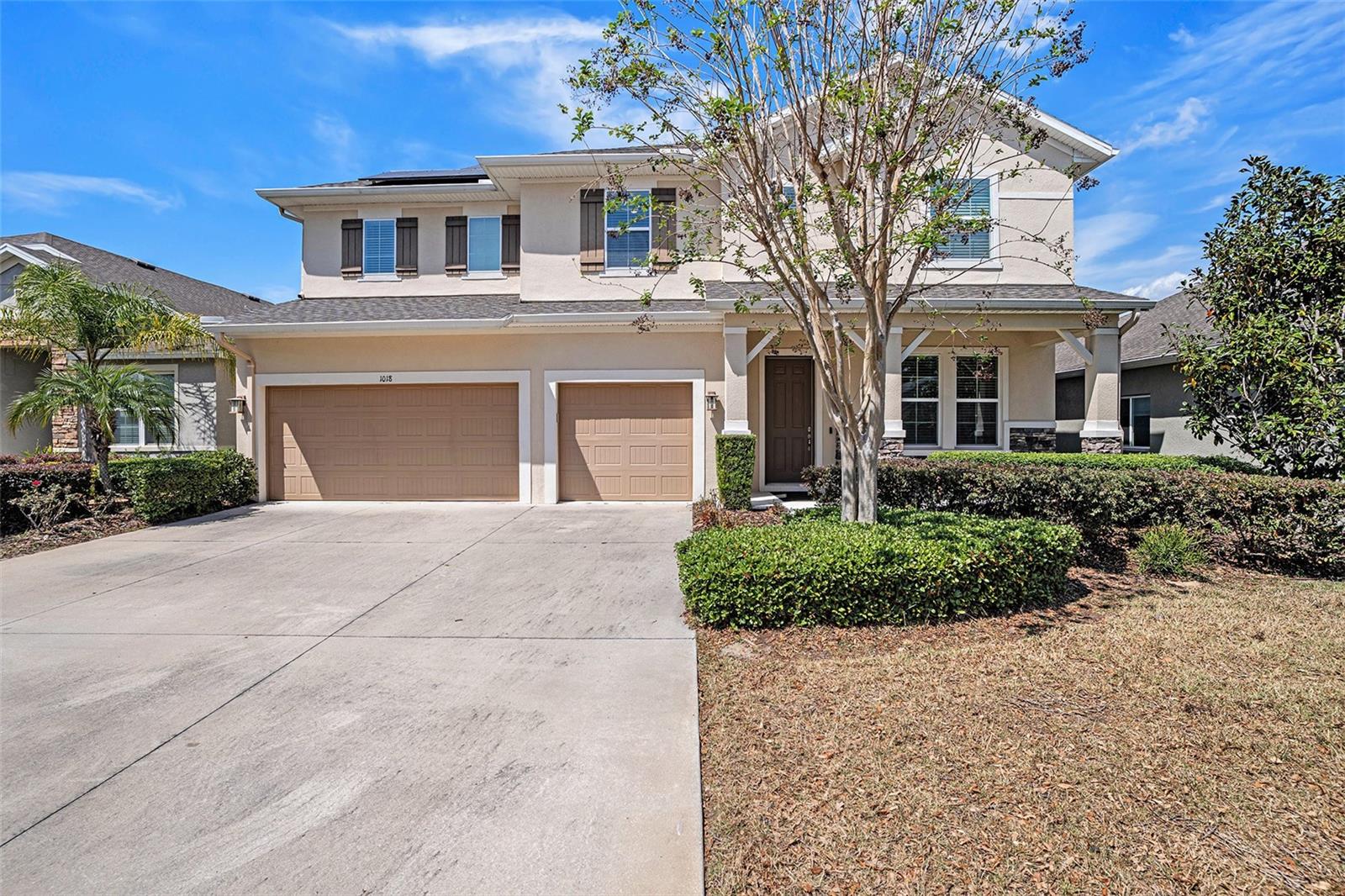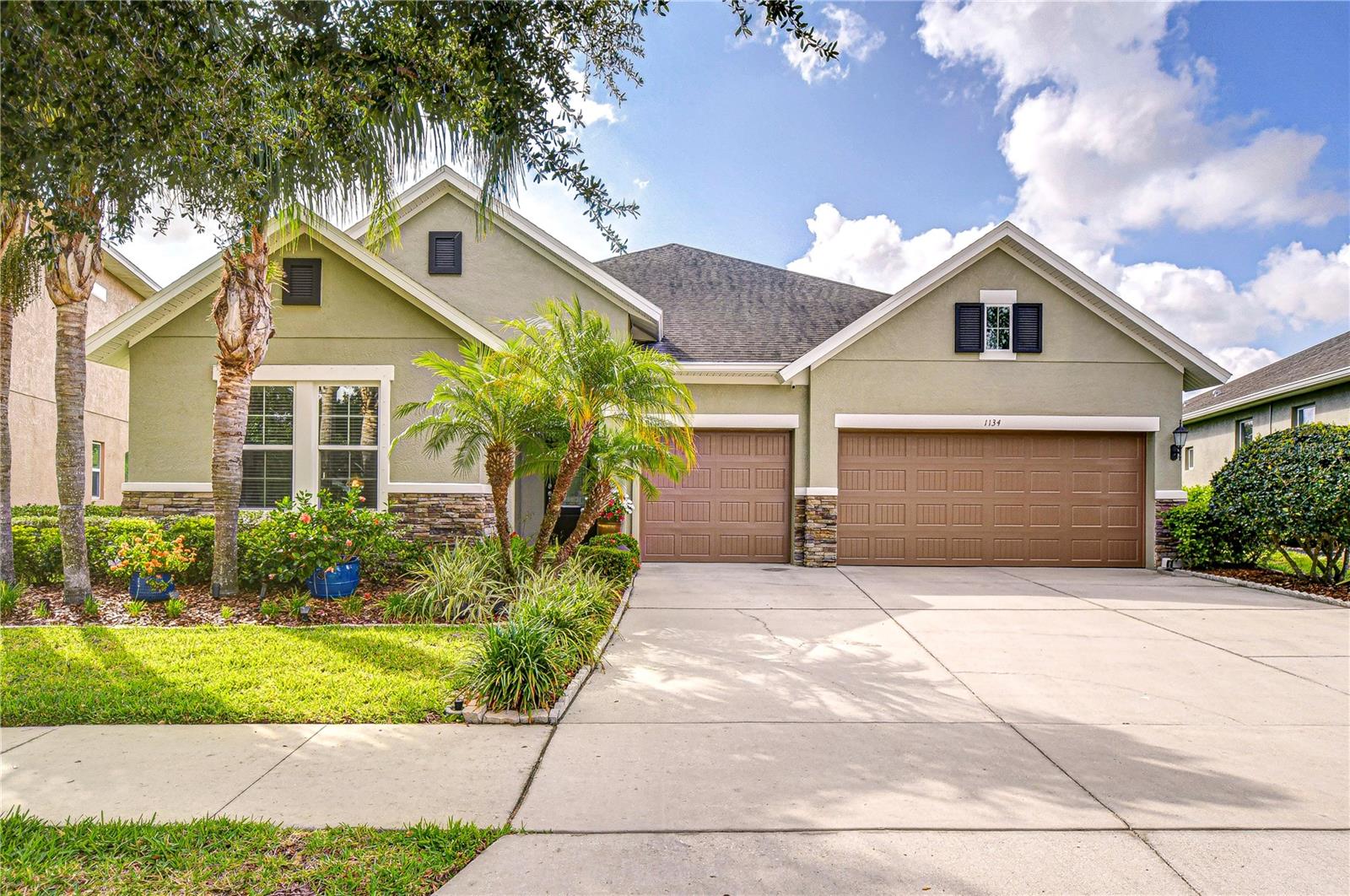2515 Pemberton Creek Drive, Seffner, FL 33584
Property Photos

Would you like to sell your home before you purchase this one?
Priced at Only: $675,000
For more Information Call:
Address: 2515 Pemberton Creek Drive, Seffner, FL 33584
Property Location and Similar Properties
- MLS#: TB8401534 ( Residential )
- Street Address: 2515 Pemberton Creek Drive
- Viewed: 2
- Price: $675,000
- Price sqft: $203
- Waterfront: No
- Year Built: 1985
- Bldg sqft: 3326
- Bedrooms: 4
- Total Baths: 3
- Full Baths: 3
- Garage / Parking Spaces: 2
- Days On Market: 6
- Additional Information
- Geolocation: 28.0291 / -82.2591
- County: HILLSBOROUGH
- City: Seffner
- Zipcode: 33584
- Subdivision: Pemberton Creek Sub Fi
- High School: Strawberry Crest
- Provided by: KELLER WILLIAMS TAMPA PROP.
- DMCA Notice
-
DescriptionThis beautifully updated 4 bedroom, 3 bathroom home sits on a fully fenced 1 acre lot and offers the perfect blend of space, comfort, and modern upgrades. Inside, youll find a desirable split floor plan with TWO versatile flex spacesideal for a home office, theater room, guest space, or whatever fits your lifestyle. The Master bedroom, 2ND Master Bedroom and hall bath all offer exterior entrances to the oversized pool area. The gorgeous kitchen was remodeled in 2024, offering an inviting space to gather and entertain, complete with all new appliances and stunning finishes. Luxury vinyl plank (LVP) flooring flows throughout the home, and a Culligan water softener system services all indoor plumbing fixtures for added comfort. Major upgrades ensure peace of mind and efficiency, including: New roof (2020) with a transferable warranty, TWO Bryant 16 SEER HVAC systemS (2022), Double hung Hurricane Impact windows (2023), Upgraded 50 Gal water Heater (2021), Hardie Board siding, soffits, fascia, and exterior paint (2023). Step outside to your private retreat featuring an oversized lanaiwith plenty of room for lounging, dining, and gamesand HEATED, SALTWATER, SPORT pool with a new filter system (2022) and new pump (2025). The in ground heated spa offers a waterfall spillover into the pool adding to the relaxing ambiance of your outside oasis. Theres also a utility shed, RV hookups, and plenty of parking space for toys, boats, trailers or just extra vehicles. Best of all this community has NO HOA and NO CDD this home is eligible for an ASSUMABLE VA LOAN! Perfectly located near Tampa International Airport, MacDill AFB, the Gulf beaches, and just a quick hop to Orlandothis home truly has it all. Lovingly maintained and loaded with thoughtful upgrades, it's ready for new owners to move in and enjoy.
Payment Calculator
- Principal & Interest -
- Property Tax $
- Home Insurance $
- HOA Fees $
- Monthly -
For a Fast & FREE Mortgage Pre-Approval Apply Now
Apply Now
 Apply Now
Apply NowFeatures
Building and Construction
- Covered Spaces: 0.00
- Fencing: Wood
- Flooring: LuxuryVinyl
- Living Area: 2324.00
- Other Structures: Sheds
- Roof: Shingle
School Information
- High School: Strawberry Crest High School
Garage and Parking
- Garage Spaces: 2.00
- Open Parking Spaces: 0.00
- Parking Features: Driveway, Garage, GarageDoorOpener, Open, ParkingPad, RvAccessParking, GarageFacesSide
Eco-Communities
- Pool Features: Heated, InGround, OutsideBathAccess, PoolSweep, ScreenEnclosure, SaltWater
- Water Source: Well
Utilities
- Carport Spaces: 0.00
- Cooling: CentralAir, CeilingFans
- Heating: Central
- Pets Allowed: Yes
- Sewer: SepticTank
- Utilities: CableConnected, ElectricityConnected
Finance and Tax Information
- Home Owners Association Fee: 0.00
- Insurance Expense: 0.00
- Net Operating Income: 0.00
- Other Expense: 0.00
- Pet Deposit: 0.00
- Security Deposit: 0.00
- Tax Year: 2024
- Trash Expense: 0.00
Other Features
- Appliances: Dishwasher, Disposal, Microwave, Range, Refrigerator, WaterSoftener, WineRefrigerator
- Country: US
- Interior Features: CeilingFans, CathedralCeilings, CentralVacuum, EatInKitchen, HighCeilings, MainLevelPrimary, StoneCounters, SplitBedrooms, Skylights, WalkInClosets
- Legal Description: PEMBERTON CREEK SUBDIVISION FIRST ADDITION LOT 1 BLOCK C
- Levels: One
- Area Major: 33584 - Seffner
- Occupant Type: Owner
- Parcel Number: U-24-28-20-25T-C00000-00001.0
- The Range: 0.00
- Zoning Code: PD
Similar Properties
Nearby Subdivisions
Acreage
Brandon Forest Sub
Brandon Groves North
Brandon Groves Sec One
Chestnut Forest
Darby Lake
Davis Heather Estates
Diamond Ridge
Elender Jackson Johnson Estate
Florablu Estates
Gray Moss Hill Add
Hickory Hill Sub Ph
Hickory Lakes Manor
Hunters Cove
Imperial Oaks Ph 1
Imperial Oaks Ph 2
Kennedy Hill Sub
Kingsway Downs
Kingsway Oaks
Kingsway Oaks Unit 2
Kingsway Ph 2
Kingsway Road Sub
Kingsway Road Subdivision Lot
Lake Shore Ranch Ph Ii A
Lake Weeks Ph 1
Lazy Lane Estates
Lehigh Acres Add
Lynwood Park
Mango Groves
Mango Hills
Mango Terrace
Mirror Lake Stillwater
Oak Glen Sub
Oak Valley Sub Un 1
Oak Valley Sub Un 2
Old Hillsborough Estates
Parsons Pointe Ph 2
Pemberton Creek Sub Fi
Pemberton Creek Sub Fo
Pemberton Creek Sub Se
Presidential Manor
Reserve At Hunters Lake
Roxy Bay
Sagamore Trace
Seffner
Seffner Park
Seffner Ridge Estates
Shangri La Ii Sub Phas
Sleepy Hollow Sub
The Groves North
Toulon
Toulon Ph 1
Toulon Ph 3b
Toulonphase 2
Unplatted
Wheeler Ridge
Woodland Acres Rev Map Of
Zzz

- Robert A. Pelletier Jr, REALTOR ®
- Tropic Shores Realty
- Mobile: 239.218.1565
- Mobile: 239.218.1565
- Fax: 352.503.4780
- robertsellsparadise@gmail.com








