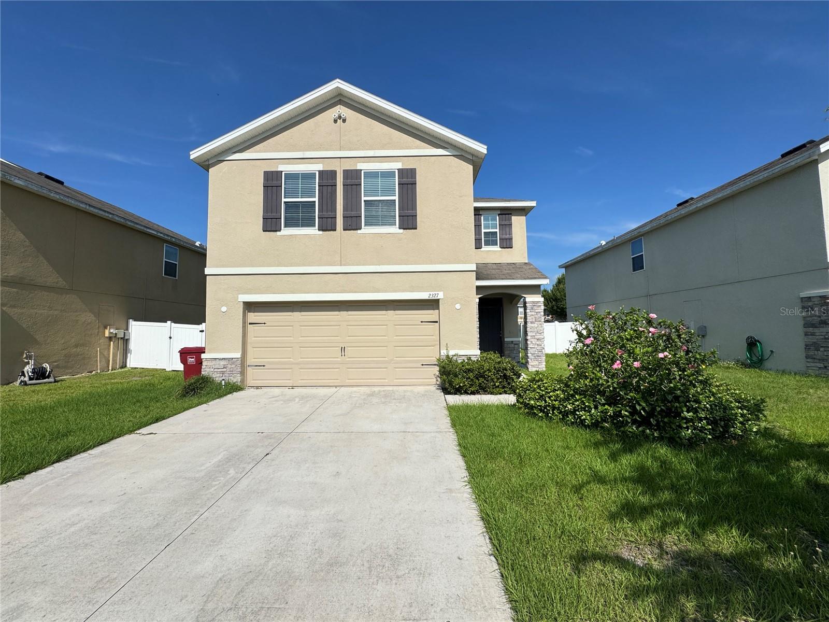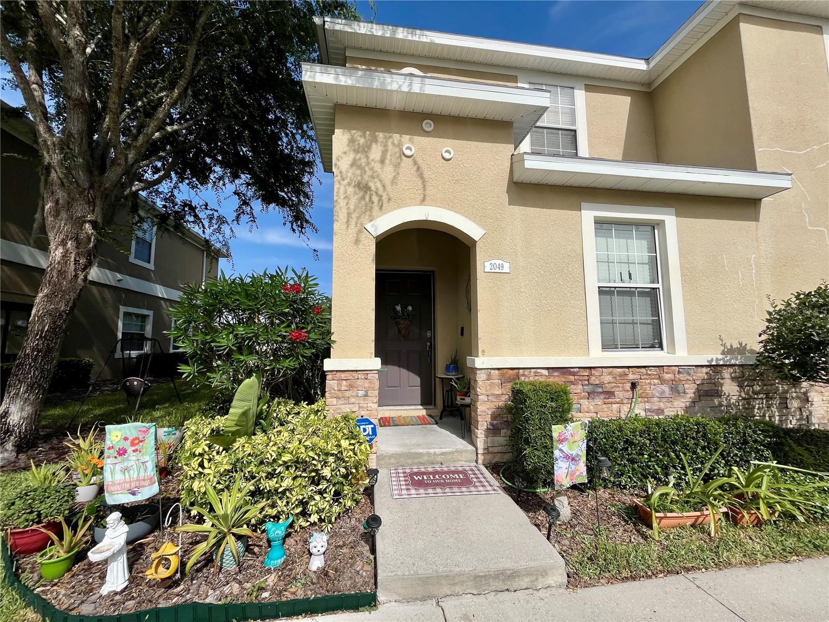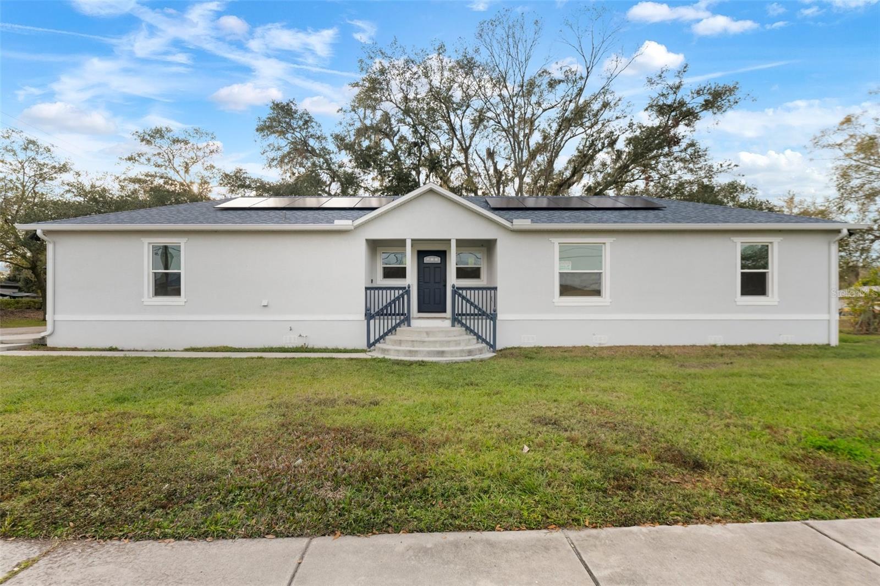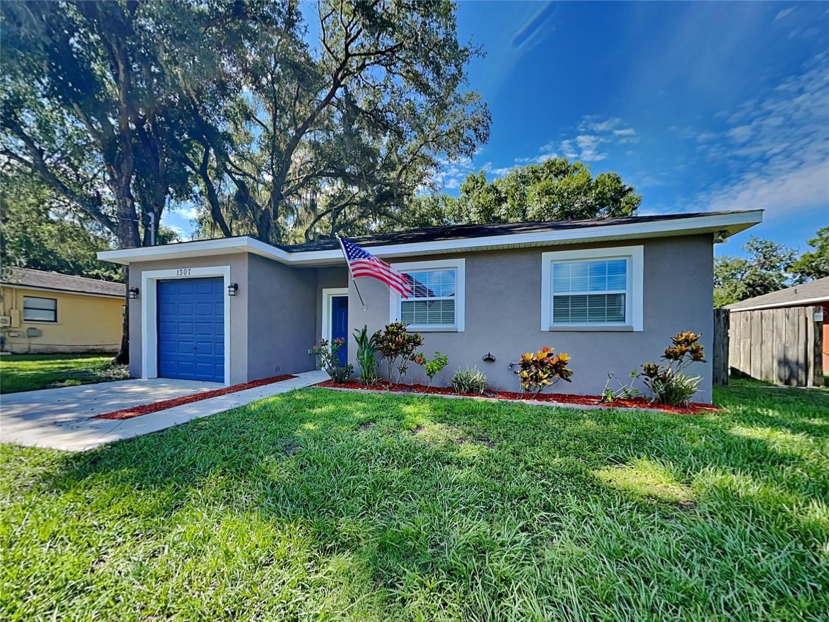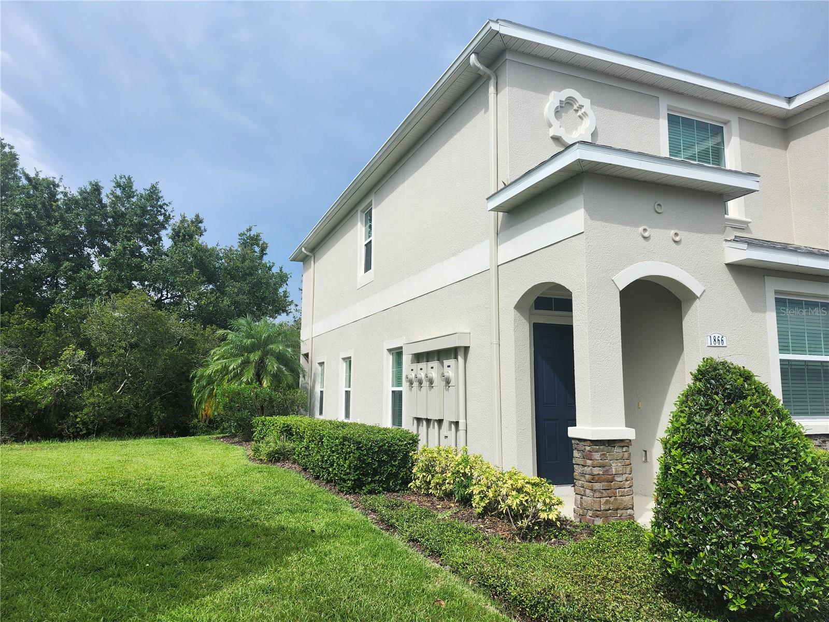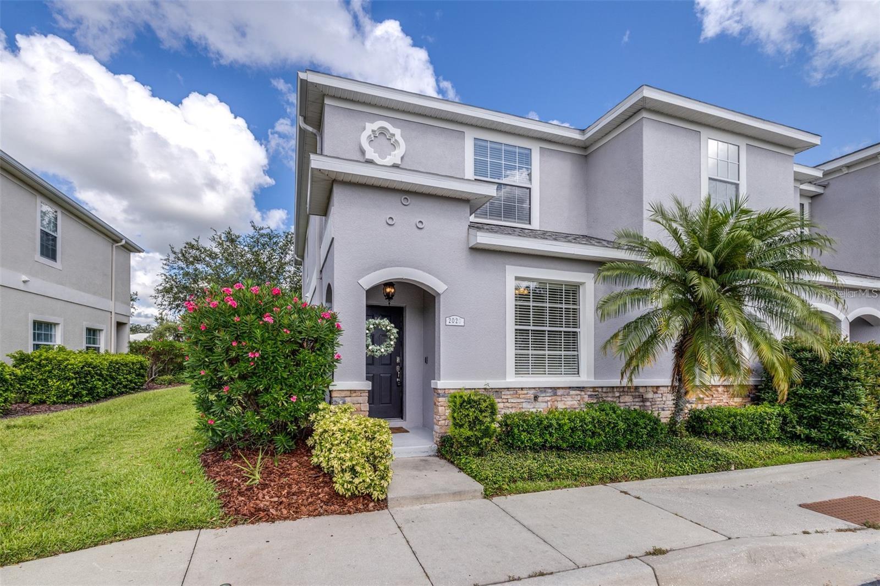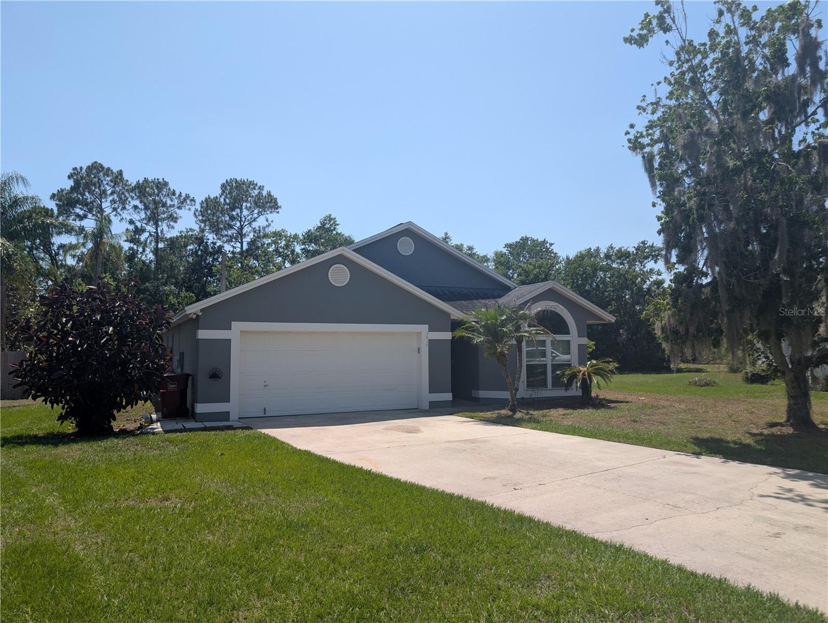2327 Ashberry Ridge Drive, Plant City, FL 33563
Property Photos

Would you like to sell your home before you purchase this one?
Priced at Only: $2,249
For more Information Call:
Address: 2327 Ashberry Ridge Drive, Plant City, FL 33563
Property Location and Similar Properties
- MLS#: O6319299 ( ResidentialLease )
- Street Address: 2327 Ashberry Ridge Drive
- Viewed: 6
- Price: $2,249
- Price sqft: $1
- Waterfront: No
- Year Built: 2018
- Bldg sqft: 2328
- Bedrooms: 4
- Total Baths: 3
- Full Baths: 2
- 1/2 Baths: 1
- Garage / Parking Spaces: 2
- Days On Market: 13
- Additional Information
- Geolocation: 27.9901 / -82.1136
- County: HILLSBOROUGH
- City: Plant City
- Zipcode: 33563
- Subdivision: Walden Woods Single Family
- Provided by: THE REALTY MEDICS
- DMCA Notice
-
DescriptionStep into this lovely, freshly painted home with a spacious first floor with open concept kitchen. NEW Tile floors downstairs, the kitchen has plenty of storage. Half bathroom conveniently located off of the living room. Windows all round to bring in an abundant amount of natural light. Upstairs you will a landing area at the top of the stairs that can easily be made a second living area or your home office. 3 bedrooms with a shared bathroom that offers a double sink vanity for plenty of space to share. The master suite is plenty big to accommodate a king size bed. Large master bathroom and closet complete the master. All NEW carpet upstairs!! Washer and dryer included in an upstairs laundry room located centrally to all bedrooms. A 2 car garage in a community with access to a beautiful community pool. Great size yard to enjoy the Florida Sun! **HOA APPROVAL REQUIRED $150/adult HOA application** **HOA May take up to 30days to approve** The Required, Essential Resident Benefits Package enhances your renting experience for only $34 each month. Tenants enjoy valuable services designed to support your lifestyle and future plans, ensuring convenience and peace of mind throughout your tenancy.
Payment Calculator
- Principal & Interest -
- Property Tax $
- Home Insurance $
- HOA Fees $
- Monthly -
For a Fast & FREE Mortgage Pre-Approval Apply Now
Apply Now
 Apply Now
Apply NowFeatures
Building and Construction
- Covered Spaces: 0.00
- Living Area: 2328.00
Garage and Parking
- Garage Spaces: 2.00
- Open Parking Spaces: 0.00
- Parking Features: Driveway
Eco-Communities
- Pool Features: Association, Community
Utilities
- Carport Spaces: 0.00
- Cooling: CentralAir
- Heating: Central
- Pets Allowed: BreedRestrictions, CatsOk, DogsOk, PetFee, Yes
Amenities
- Association Amenities: Gated, Pool
Finance and Tax Information
- Home Owners Association Fee: 0.00
- Insurance Expense: 0.00
- Net Operating Income: 0.00
- Other Expense: 0.00
- Pet Deposit: 0.00
- Security Deposit: 2449.00
- Trash Expense: 0.00
Other Features
- Appliances: Cooktop, Dishwasher, ElectricWaterHeater, Disposal, Microwave, Range, Refrigerator, RangeHood
- Country: US
- Interior Features: StoneCounters, WalkInClosets
- Levels: One
- Area Major: 33563 - Plant City
- Occupant Type: Vacant
- Parcel Number: P-04-29-22-A47-E00000-00015.0
- Possession: RentalAgreement
- The Range: 0.00
Owner Information
- Owner Pays: Taxes
Similar Properties
Nearby Subdivisions

- Robert A. Pelletier Jr, REALTOR ®
- Tropic Shores Realty
- Mobile: 239.218.1565
- Mobile: 239.218.1565
- Fax: 352.503.4780
- robertsellsparadise@gmail.com
















































