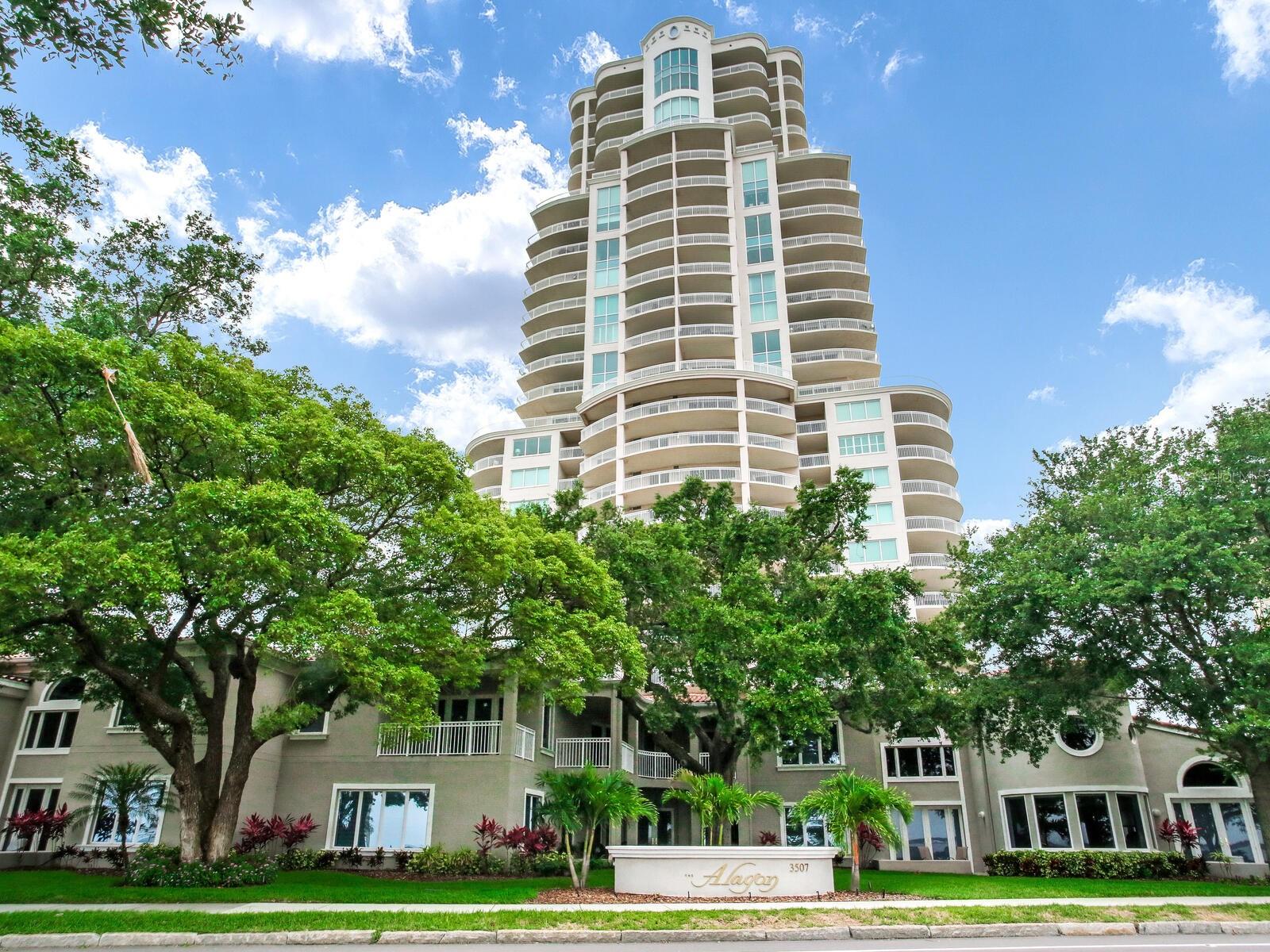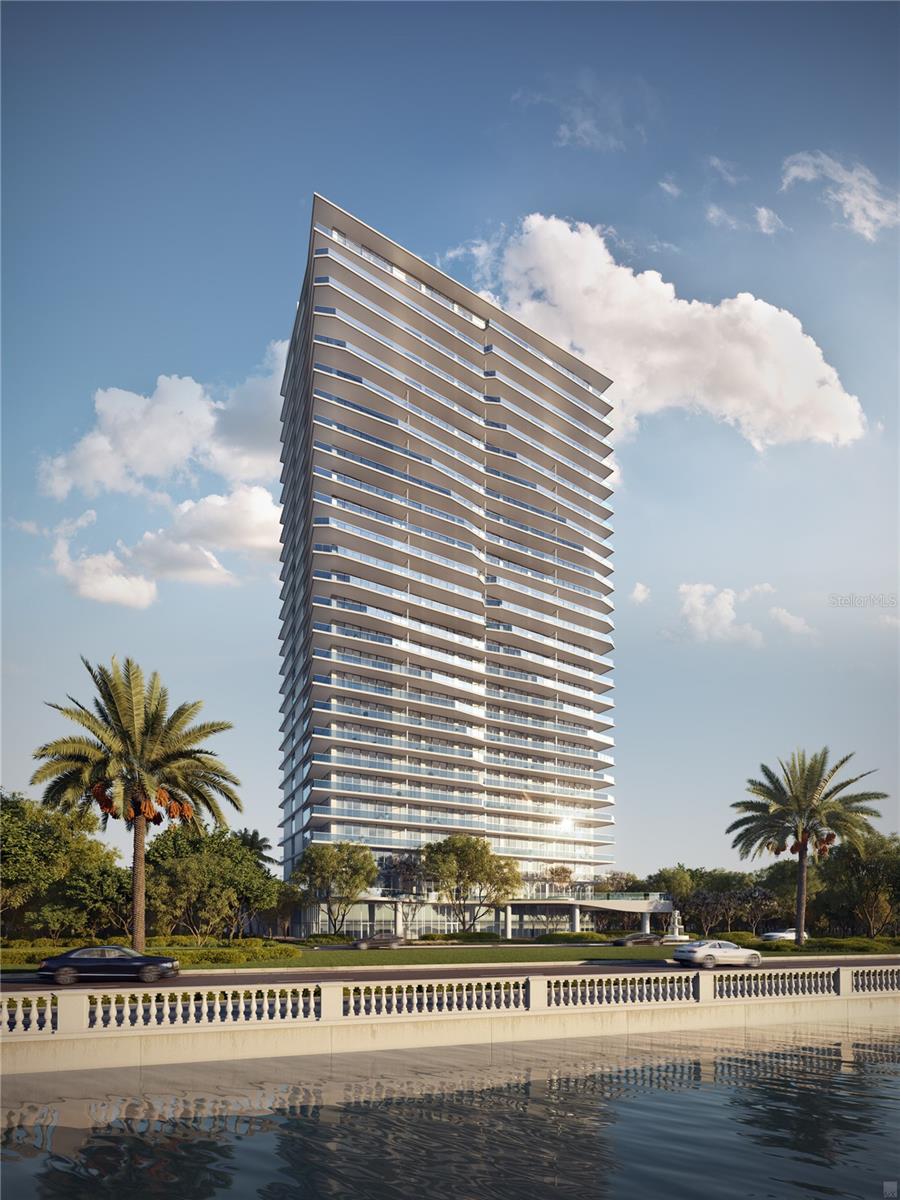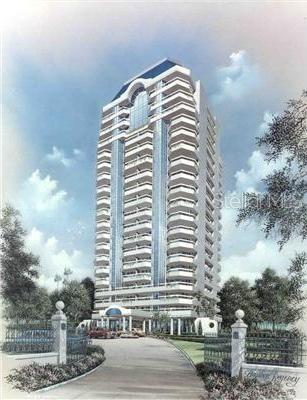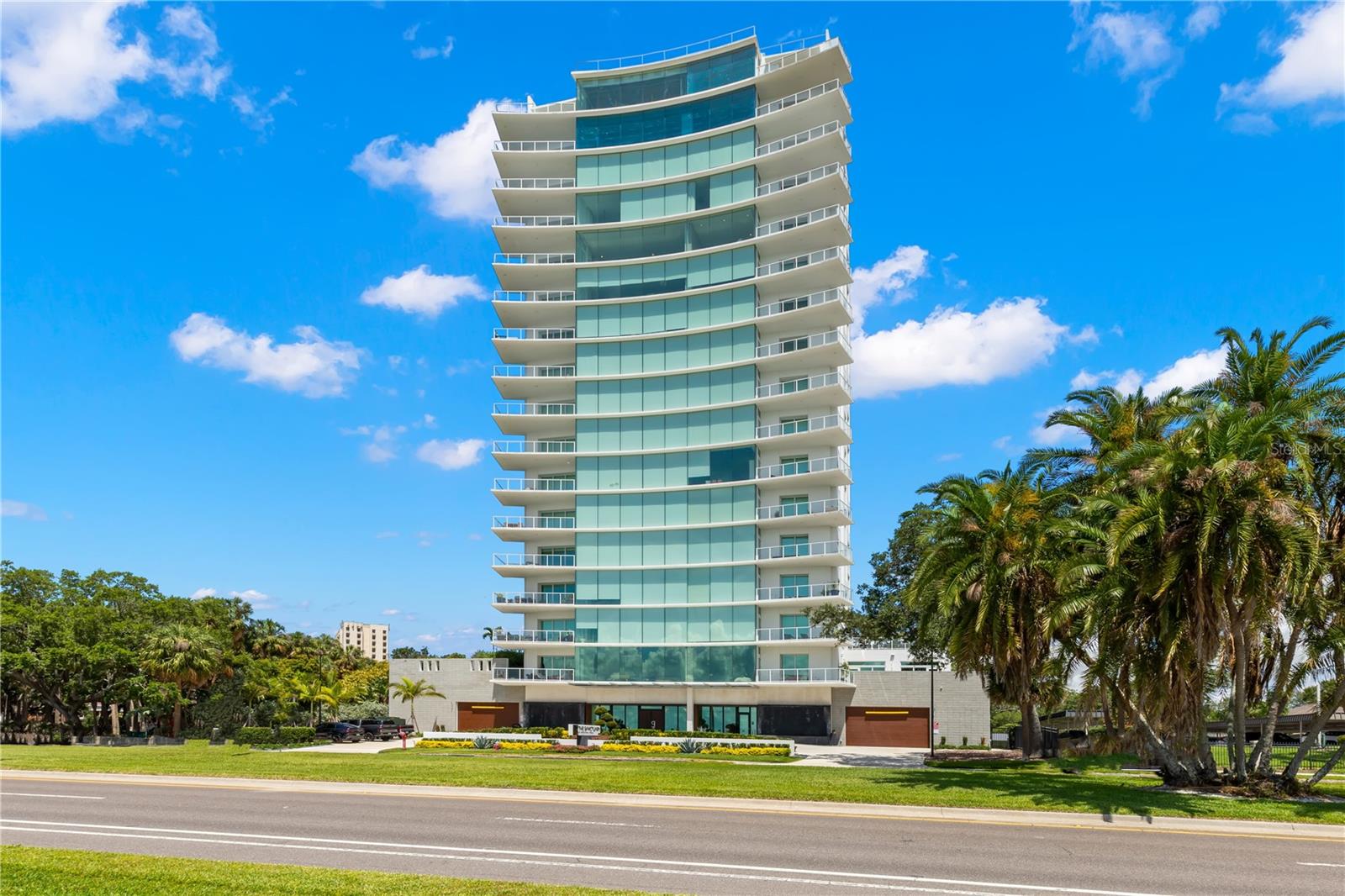2619 Bayshore Boulevard 1400, Tampa, FL 33629
Property Photos

Would you like to sell your home before you purchase this one?
Priced at Only: $4,300,000
For more Information Call:
Address: 2619 Bayshore Boulevard 1400, Tampa, FL 33629
Property Location and Similar Properties
- MLS#: TB8409819 ( Residential )
- Street Address: 2619 Bayshore Boulevard 1400
- Viewed: 2
- Price: $4,300,000
- Price sqft: $1,107
- Waterfront: Yes
- Wateraccess: Yes
- Waterfront Type: BayAccess
- Year Built: 2021
- Bldg sqft: 3884
- Bedrooms: 4
- Total Baths: 4
- Full Baths: 3
- 1/2 Baths: 1
- Garage / Parking Spaces: 2
- Days On Market: 1
- Additional Information
- Geolocation: 27.9222 / -82.488
- County: HILLSBOROUGH
- City: Tampa
- Zipcode: 33629
- Subdivision: Sanctuary/alexandra Place
- Building: Sanctuary/alexandra Place
- Elementary School: Mitchell
- Middle School: Wilson
- High School: Plant
- Provided by: SMITH & ASSOCIATES REAL ESTATE
- DMCA Notice
-
DescriptionWelcome to The Sanctuary on Bayshore, South Tampas most exclusive residential address where timeless architecture meets modern luxury, and offerings are as rare as they are exceptional. Perched high above Bayshore Boulevard on the 14th floor of this coveted 17 story tower with only one residence per floor Unit 1400 delivers a truly private, sky high living experience that is as breathtaking as it is serene. Step directly from your private elevator into a dramatic double door foyer that opens to 3,884 square feet of sweeping elegance. Spanning an impressive 48 feet across the front of Bayshore, this one of a kind residence is framed by floor to ceiling glass walls and two expansive terraces, capturing unobstructed, panoramic views from sunrise to sunset of Tampa Bay, downtown, and beyond. Designed with intentionality and flair, the home features 10 foot ceilings, a gracious open floor plan, and sophisticated finishes throughout. With three bedrooms, three and a half baths, and a versatile den, the layout seamlessly balances effortless entertaining with relaxed everyday living. The chefs kitchen is a work of art outfitted with a quartz waterfall island, Sub Zero refrigerator and freezer, dual Gaggenau ovens, a Sub Zero wine fridge, two dishwashers, and a gas cooktop all while offering front row views of the bay. Retreat to your primary suite, a true sanctuary within The Sanctuary, complete with a spainspired bath featuring an oversized soaking tub, a glass enclosed shower, and bayfront views that soothe the soul. The custom California Closets designed wardrobe is an unexpected luxury nearly the size of the bedroom itself and expertly appointed. For peace of mind, the residence includes a full home generator, offering true lock and leave confidence. Amenities include a resort style pool and spa, state of the art gym, and the security and discretion only a building like this can provide. Homes in The Sanctuary rarely come to market This is a lifestyle for those who expect excellence, on Tampas most iconic avenue.
Payment Calculator
- Principal & Interest -
- Property Tax $
- Home Insurance $
- HOA Fees $
- Monthly -
For a Fast & FREE Mortgage Pre-Approval Apply Now
Apply Now
 Apply Now
Apply NowFeatures
Building and Construction
- Covered Spaces: 0.00
- Exterior Features: Balcony, DogRun, SprinklerIrrigation, OutdoorGrill, RainGutters, Storage
- Flooring: CeramicTile, PorcelainTile
- Living Area: 3884.00
- Other Structures: OutdoorKitchen
- Roof: Membrane
Property Information
- Property Condition: NewConstruction
Land Information
- Lot Features: CityLot, FloodZone, BuyerApprovalRequired, Landscaped
School Information
- High School: Plant-HB
- Middle School: Wilson-HB
- School Elementary: Mitchell-HB
Garage and Parking
- Garage Spaces: 2.00
- Open Parking Spaces: 0.00
- Parking Features: Assigned, CircularDriveway, Covered, Garage, GarageDoorOpener, Guest
Eco-Communities
- Pool Features: Heated, InGround, SaltWater, Tile, Association, Community
- Water Source: Public
Utilities
- Carport Spaces: 0.00
- Cooling: CentralAir, CeilingFans
- Heating: Central, Electric
- Pets Allowed: Yes
- Sewer: PublicSewer
- Utilities: CableConnected, ElectricityConnected, NaturalGasConnected, MunicipalUtilities, SewerConnected, UndergroundUtilities, WaterConnected
Amenities
- Association Amenities: Elevators, FitnessCenter, MaintenanceGrounds, Pool, SpaHotTub, Security, CableTv
Finance and Tax Information
- Home Owners Association Fee Includes: AssociationManagement, CommonAreas, CableTv, Insurance, MaintenanceGrounds, MaintenanceStructure, Pools, ReserveFund, Sewer, Taxes, Trash, Water
- Home Owners Association Fee: 4739.56
- Insurance Expense: 0.00
- Net Operating Income: 0.00
- Other Expense: 0.00
- Pet Deposit: 0.00
- Security Deposit: 0.00
- Tax Year: 2024
- Trash Expense: 0.00
Other Features
- Appliances: BuiltInOven, ConvectionOven, Dryer, Dishwasher, ElectricWaterHeater, Disposal, Microwave, Range, Refrigerator, RangeHood, WaterPurifier, WineRefrigerator, Washer
- Country: US
- Interior Features: BuiltInFeatures, CeilingFans, EatInKitchen, HighCeilings, LivingDiningRoom, MainLevelPrimary, OpenFloorplan, StoneCounters, SplitBedrooms, WalkInClosets, WoodCabinets, WindowTreatments
- Legal Description: THE SANCTUARY AT ALEXANDRA PLACE UNIT 1400 AND AN UNDIV INT IN COMMON ELEMENTS
- Levels: One
- Area Major: 33629 - Tampa / Palma Ceia
- Occupant Type: Owner
- Parcel Number: A-34-29-18-C3J-000000-01400.0
- Possession: CloseOfEscrow
- Style: Contemporary
- The Range: 0.00
- Unit Number: 1400
- View: Bay, City, Water
- Zoning Code: PD
Similar Properties
Nearby Subdivisions
3105 Bay Oaks Condo Pcl 2204
3105 Bay Oaks Condominium
Altura Bayshore
Altura Bayshore Condo
Altura Bayshore Condominium
Atrium On The Bayshore
Atrium On The Bayshore A Condo
Bayshore Diplomat A Condominiu
Bayshore Place A Condo
Bayshore Regency A Condo
Bayshore Trace Condo
Bayshore Trace Condominimum
Bayshore Ysabella
Bayshore Ysabella A Condominiu
Bayshore Ysabella Condominium
D5h Altura Bayshore Condomini
Harbour House Condo
Howell Park Condo
Madrid
Monte Carlo Towers A Condomini
Moody Place A Condo
Palma Ceia Park
Ritz Carlton Residences
Ritz Carlton Residences 3105 B
Ritzcarlton Residences
Sanctuary/alexandra Place
Sanctuaryalexandra Place
Tampa Bayshore Villas Condomin
The Alagon On Bayshore A Condo
Village Gate Of Hyde Park A Co
Virage Bayshore Condo

- Robert A. Pelletier Jr, REALTOR ®
- Tropic Shores Realty
- Mobile: 239.218.1565
- Mobile: 239.218.1565
- Fax: 352.503.4780
- robertsellsparadise@gmail.com





































































































