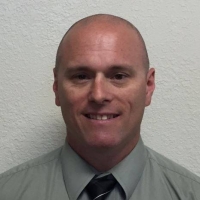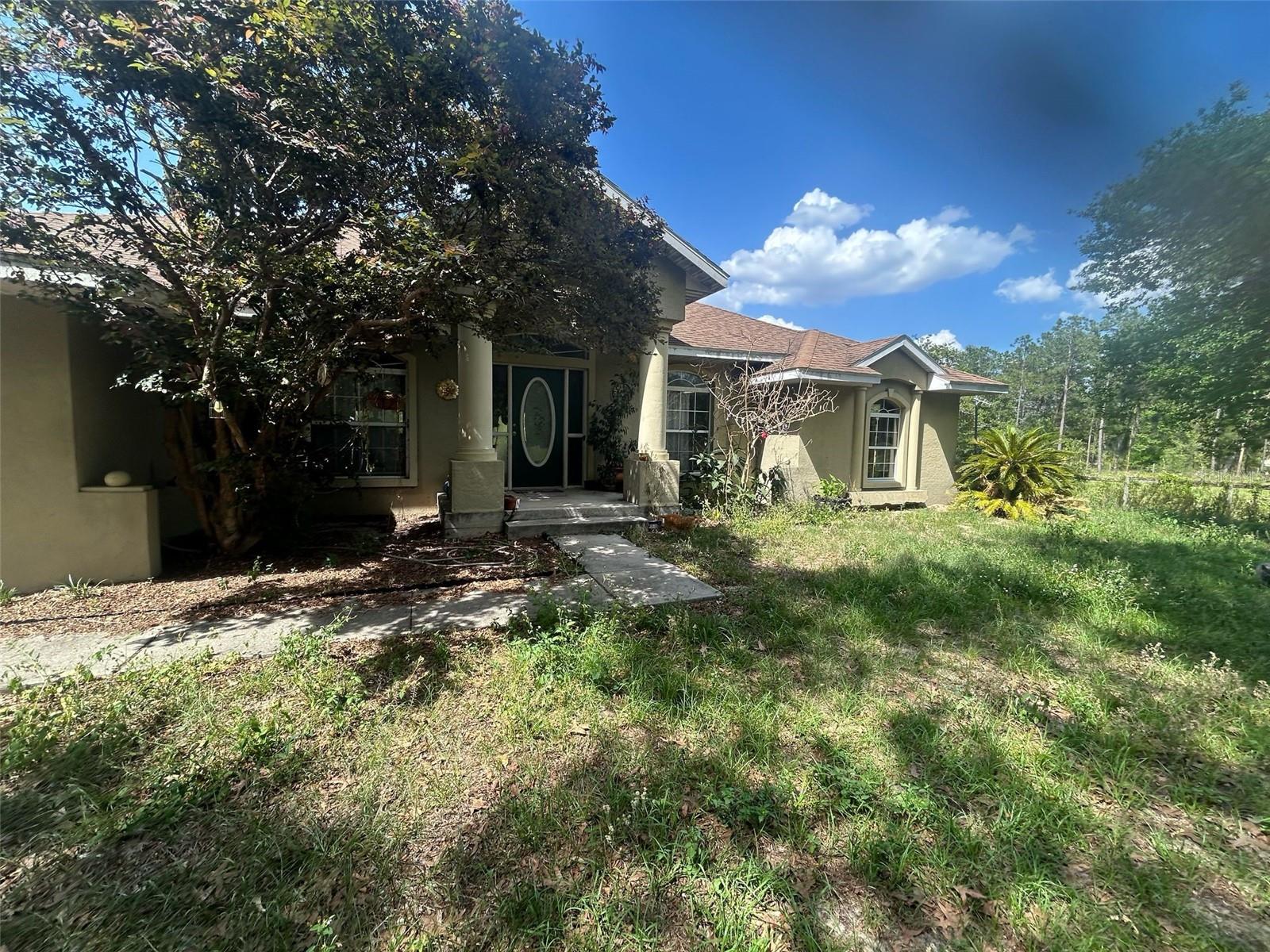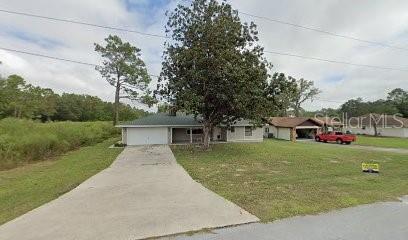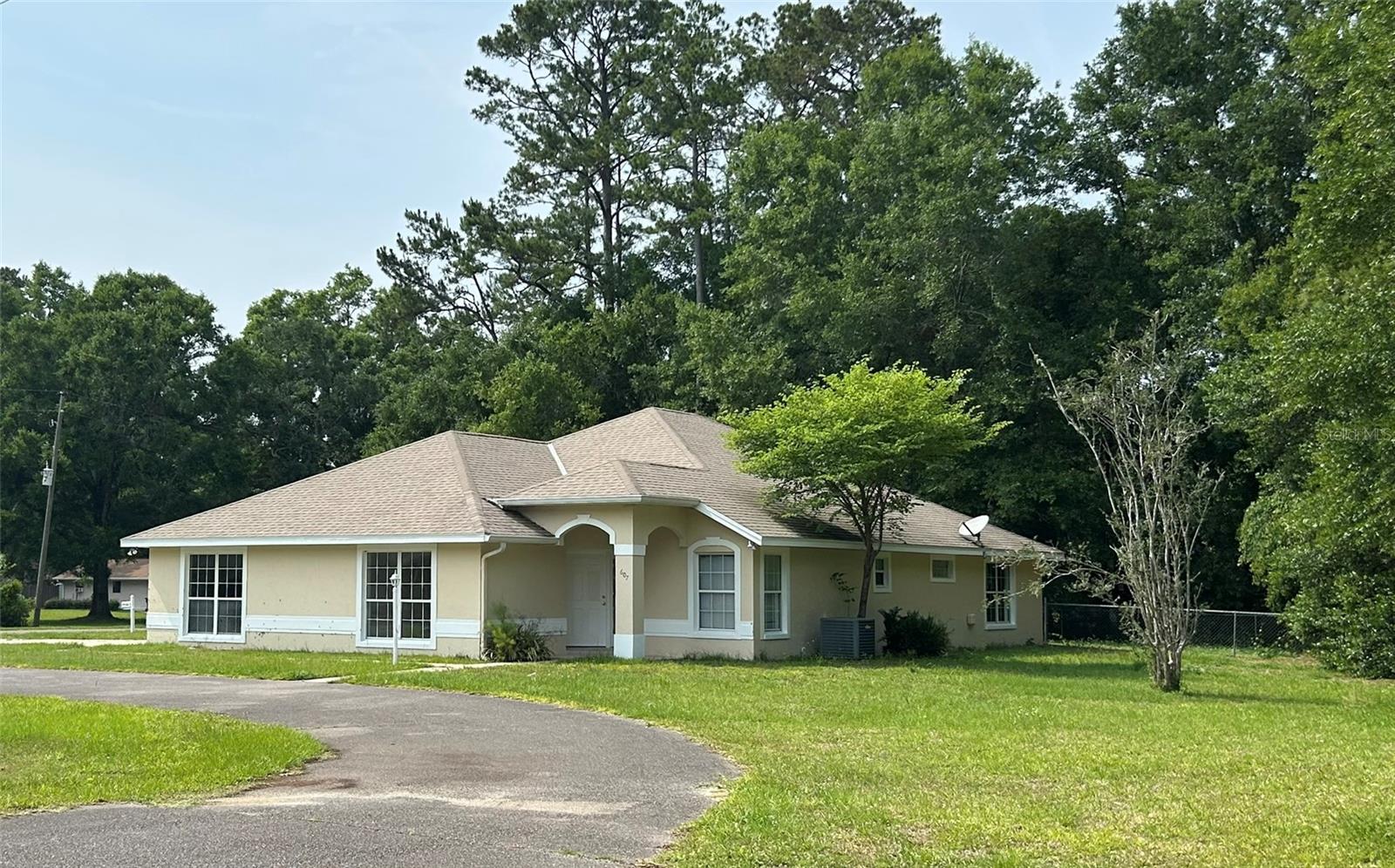312 7th Street, Williston, FL 32696
Property Photos

Would you like to sell your home before you purchase this one?
Priced at Only: $319,900
For more Information Call:
Address: 312 7th Street, Williston, FL 32696
Property Location and Similar Properties
- MLS#: GC528176 ( Single Family )
- Street Address: 312 7th Street
- Viewed: 1
- Price: $319,900
- Price sqft: $129
- Waterfront: No
- Year Built: 1962
- Bldg sqft: 2483
- Bedrooms: 3
- Total Baths: 2
- Full Baths: 2
- Garage / Parking Spaces: 2
- Days On Market: 122
- Additional Information
- Geolocation: 29.3905 / -82.4563
- County: LEVY
- City: Williston
- Zipcode: 32696
- Subdivision: Bullocks Sub
- Elementary School: Williston
- Middle School: Williston
- High School: Williston
- Provided by: KELLER WILLIAMS GAINESVILLE REALTY PARTNERS
- DMCA Notice
-
DescriptionWelcome to this stunning 3 bedroom, 2 bathroom newly renovated concrete block pool home, nestled on a spacious corner lot in beautiful Williston, Florida. This property is an entertainers dream, featuring a spectacular array of outdoor amenities. Step outside to an expansive deck perfect for hosting gatherings, overlooking the massive inground pool. Unwind in the charming gazebo, or gather around the cozy fire pit for evening relaxation. For hobbyists or those seeking extra space, theres a large shed and a fully equipped wood shop, ideal for projects of all kinds. Plus, a whimsical, one of a kind treehouse offers a unique retreat nestled among the treesperfect for kids or simply enjoying the view. Inside, the home features two distinct living areas, each offering its own unique appeal. One living area boasts views of the front yard and includes a built in bookcase, creating a cozy, inviting space. The other living area offers peaceful views of the backyard and includes a door leading directly out to the pool deck, providing easy access to your private outdoor oasis. The separate dining space adds to the homes spacious flow, and natural light floods every room, creating a bright and airy atmosphere. Additional storage closets are found throughout the home, making it both functional and spacious. With LVP flooring and fresh new paint, the home feels modern and inviting. The updated bathrooms feature sleek vanities, quartz countertops, and a shower/tub combo, while the primary suite boasts its own en suite bathroom for added privacy. Conveniently located just off the kitchen, a mudroom leads to both the laundry room and the carport, offering ease of access. Bring your toys! The carport also includes its own RV hookup and the long driveway provides plenty of room for any vehicle or boat. This home is a true gem, offering a perfect blend of comfort, style, and outdoor living. Dont miss outschedule a tour today!
Payment Calculator
- Principal & Interest -
- Property Tax $
- Home Insurance $
- HOA Fees $
- Monthly -
For a Fast & FREE Mortgage Pre-Approval Apply Now
Apply Now
 Apply Now
Apply NowFeatures
Finance and Tax Information
- Possible terms: Cash, Conventional, FHA, VaLoan
Similar Properties
Nearby Subdivisions
00
5.0
B R Sub
Bullocks Sub
Country Land Estates
Country Lane Estates
Cs Noble Surv
Deer Run
Epperson Heights
Flemington Ranches Add 01
Florian Heights
Forest Park
Fox Run
G W Willis Add
Green Highland Park
Ivey Run Estates
J B Epperson Add
Juhanco
N/a
None
Northwood Estate
Not In Hernando
Not On List
Oakvilla Sub
Old Williston South Residentia
Quail/fox Run/pinewood/bakers
Quailfox Runpinewoodbakers Acr
Spring Lake Estate
Suncoast Estates
Villagegreen Thumbs Dev Inc
Villagegreen Thumbs Developme
Villagehidden Lakes
Wardells Sub
Williston Heights
Williston Highlands
Williston Highlands Golf C Cl
Williston Highlands Golg C Cl
Williston Highlands Unit 11
Williston Highlands Unit 12
Williston Hlnds
Williston Hylands Golf C Club
Williston Hylnds Golf C Club
Williston Hylnds Golf & C Club
Williston Mile
Woodfields

- Robert A. Pelletier Jr, REALTOR ®
- Tropic Shores Realty
- Mobile: 239.218.1565
- Mobile: 239.218.1565
- Fax: 352.503.4780
- robertsellsparadise@gmail.com























































