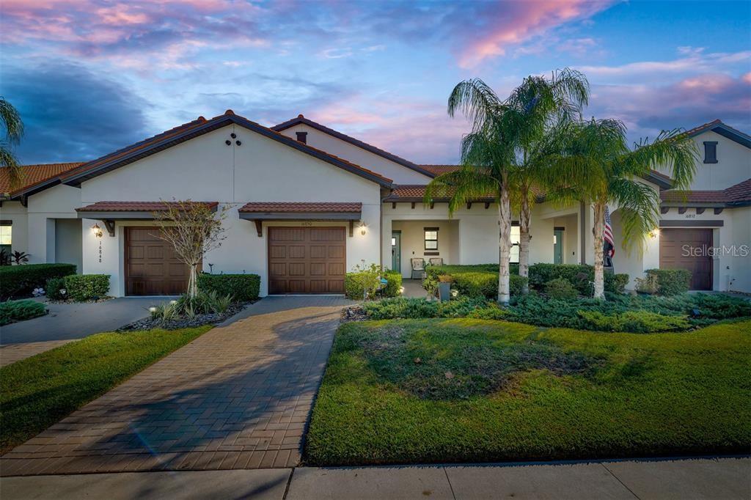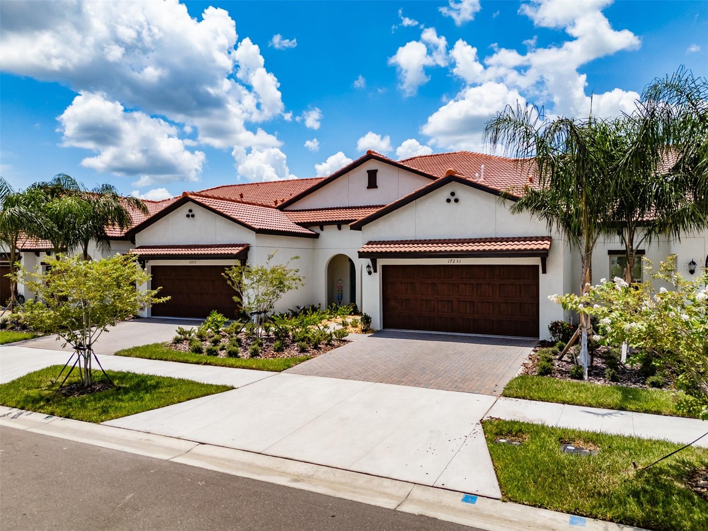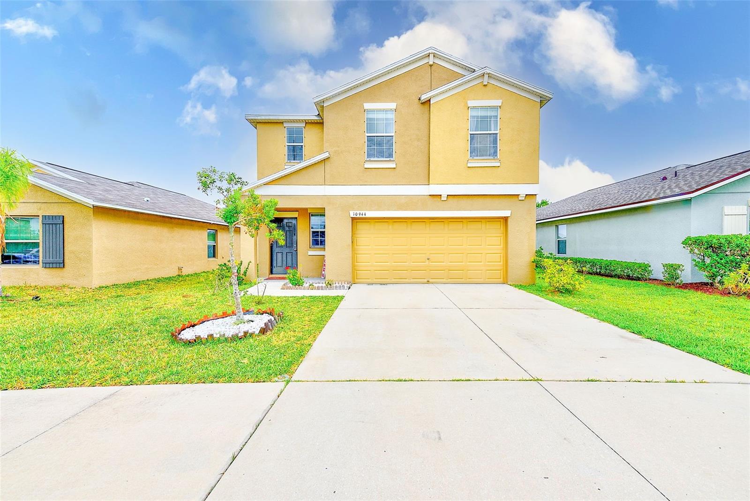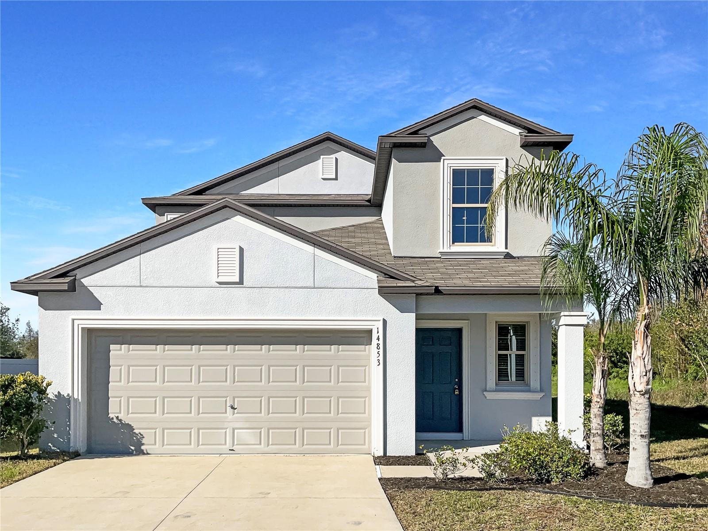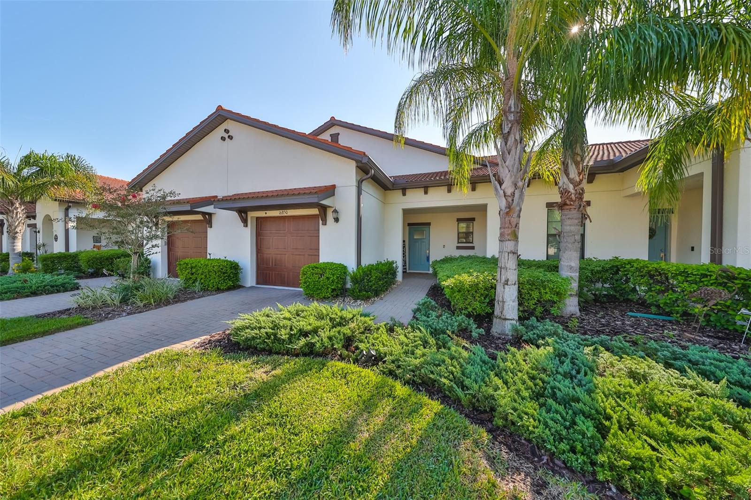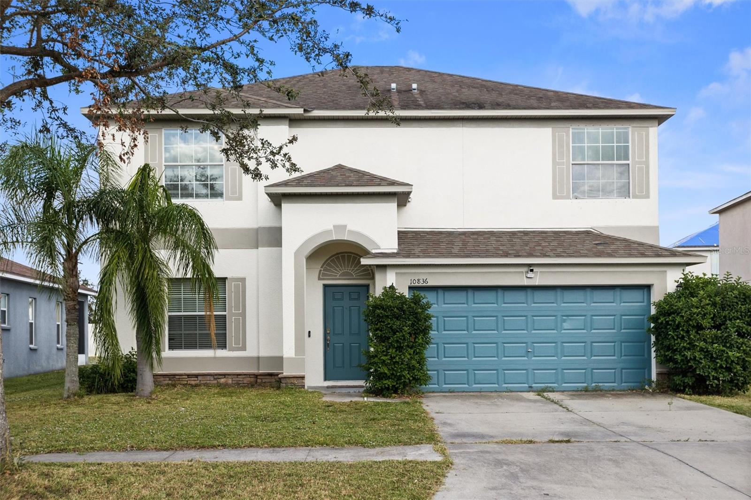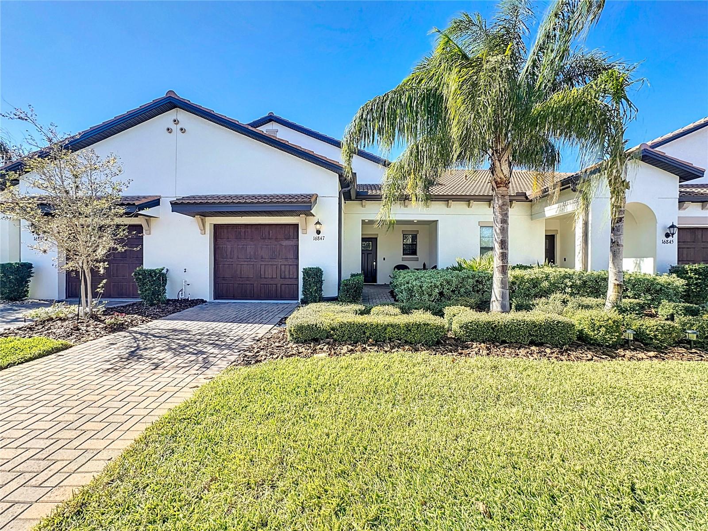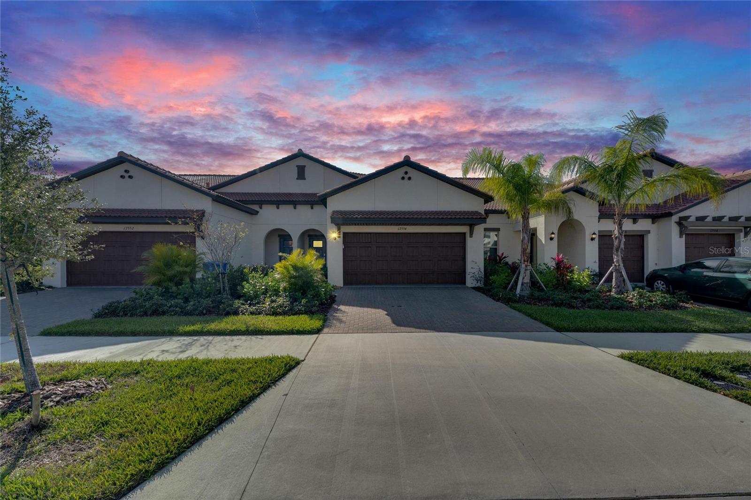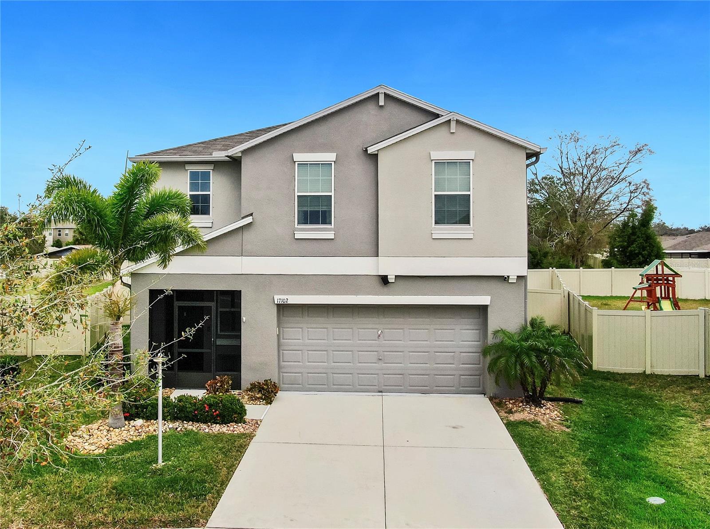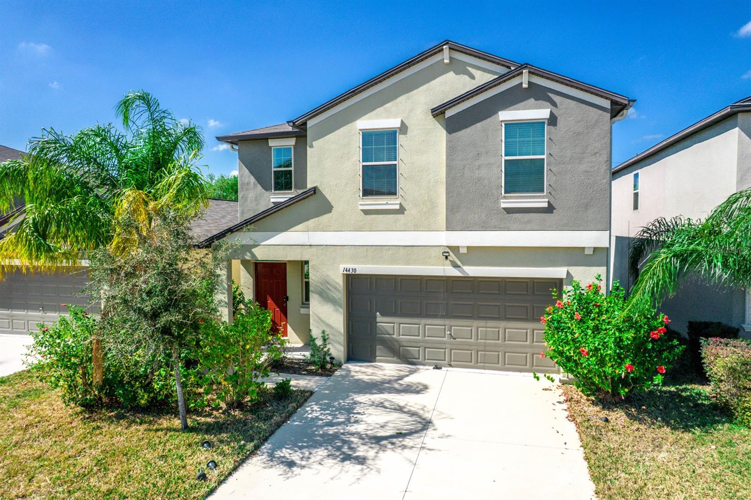14426 Haddon Mist Drive, Wimauma, FL 33598
Property Photos

Would you like to sell your home before you purchase this one?
Priced at Only: $299,900
For more Information Call:
Address: 14426 Haddon Mist Drive, Wimauma, FL 33598
Property Location and Similar Properties
- MLS#: TB8366084 ( Residential )
- Street Address: 14426 Haddon Mist Drive
- Viewed: 2
- Price: $299,900
- Price sqft: $162
- Waterfront: No
- Year Built: 2018
- Bldg sqft: 1853
- Bedrooms: 3
- Total Baths: 2
- Full Baths: 2
- Garage / Parking Spaces: 2
- Days On Market: 111
- Additional Information
- Geolocation: 27.7641 / -82.3185
- County: HILLSBOROUGH
- City: Wimauma
- Zipcode: 33598
- Subdivision: Ayersworth Glen Ph 3a
- Elementary School: Belmont
- Middle School: Eisenhower
- High School: Sumner
- Provided by: EATON REALTY
- DMCA Notice
-
DescriptionWelcome to this charming 3 bedroom, 2 bathroom home nestled in the inviting Ayersworth Glen community. Offering 1,321 sq. ft. of thoughtfully designed living space, this home combines comfort, convenience, and a fantastic location. Step inside to find a bright and open living room featuring durable laminate flooring, creating a warm and welcoming space for relaxation or entertaining. Overlooking the living area, the kitchen boasts ceramic tile flooring, rich wood cabinetry, solid surface countertops, and a convenient breakfast barperfect for casual meals or gathering with friends and family. A designated eat in area provides additional dining space, while the included dishwasher, microwave, range, and refrigerator make meal prep a breeze. Designed for privacy, the split bedroom floor plan places the primary suite at the back of the home, offering a peaceful retreat with a spacious walk in closet and an en suite bathroom featuring a single vanity and a step in shower. The second and third bedrooms, located toward the front of the home, are comfortably carpeted and share a well appointed second bathroom with a tub shower combo, ideal for family members or guests. Step outside to enjoy the covered back patio, an excellent spot for morning coffee or evening relaxation. The large fenced backyard provides ample space for outdoor activities, gardening, or even pets to roam freelyall with the added benefit of no backyard neighbors for extra privacy. Additional features include a 2 car garage for parking and storage as well as a water softener for enhanced water quality. Living in Ayersworth Glen means access to exceptional community amenities, including a resort style pool, a basketball court, a clubhouse, and a fitness center, ensuring theres something for everyone to enjoy. With easy access to Hwy 301 and I 75, commuting is a breeze, and youre just minutes from a variety of shopping, dining, and entertainment options. Dont miss the chance to make this wonderful home yoursschedule your showing today!
Payment Calculator
- Principal & Interest -
- Property Tax $
- Home Insurance $
- HOA Fees $
- Monthly -
For a Fast & FREE Mortgage Pre-Approval Apply Now
Apply Now
 Apply Now
Apply NowFeatures
Building and Construction
- Covered Spaces: 0.00
- Exterior Features: SprinklerIrrigation, Lighting, StormSecurityShutters
- Fencing: Fenced, Vinyl
- Flooring: Carpet, CeramicTile, Laminate
- Living Area: 1321.00
- Roof: Shingle
Land Information
- Lot Features: Landscaped
School Information
- High School: Sumner High School
- Middle School: Eisenhower-HB
- School Elementary: Belmont Elementary School
Garage and Parking
- Garage Spaces: 2.00
- Open Parking Spaces: 0.00
- Parking Features: Deeded, Driveway
Eco-Communities
- Pool Features: Association, Community
- Water Source: Public
Utilities
- Carport Spaces: 0.00
- Cooling: CentralAir, CeilingFans
- Heating: Central
- Pets Allowed: Yes
- Sewer: PublicSewer
- Utilities: CableAvailable, ElectricityConnected, HighSpeedInternetAvailable, SewerConnected, WaterConnected
Amenities
- Association Amenities: BasketballCourt, Clubhouse, FitnessCenter, Pool, RecreationFacilities
Finance and Tax Information
- Home Owners Association Fee Includes: Pools, RecreationFacilities
- Home Owners Association Fee: 115.00
- Insurance Expense: 0.00
- Net Operating Income: 0.00
- Other Expense: 0.00
- Pet Deposit: 0.00
- Security Deposit: 0.00
- Tax Year: 2024
- Trash Expense: 0.00
Other Features
- Appliances: Dishwasher, ElectricWaterHeater, Disposal, Microwave, Range, Refrigerator, WaterSoftener
- Country: US
- Interior Features: BuiltInFeatures, CeilingFans, EatInKitchen, MainLevelPrimary, OpenFloorplan, SplitBedrooms, SolidSurfaceCounters, WalkInClosets, WoodCabinets
- Legal Description: AYERSWORTH GLEN PHASE 3A LOT 94 BLOCK 27
- Levels: One
- Area Major: 33598 - Wimauma
- Occupant Type: Tenant
- Parcel Number: U-29-31-20-A4J-000027-00094.0
- Possession: CloseOfEscrow
- Style: Contemporary
- The Range: 0.00
- Zoning Code: PD
Similar Properties
Nearby Subdivisions
Amber Sweet Farms
Ayersworth
Ayersworth Glen
Ayersworth Glen Ph 38
Ayersworth Glen Ph 3a
Ayersworth Glen Ph 3b
Ayersworth Glen Ph 3c
Ayersworth Glen Ph 4
Ayersworth Glen Ph 5
Balm Grove
Berry Bay
Berry Bay Estates
Berry Bay Sub
Berry Bay Subdivision Villages
C90 Forest Brooke Active Adul
Capps Estates
Creek Preserve
Creek Preserve Ph 1 6 7 8
Creek Preserve Ph 1 6 7 8
Creek Preserve Ph 1 68
Creek Preserve Ph 2 3 4
Creek Preserve Ph 24
Creek Preserve Ph 5
Cypress Ridge Ranch
Davis Dowdell Add To
Dg Farms
Dg Farms Ph 1a
Dg Farms Ph 2b
Dg Farms Ph 3a
Dg Farms Ph 3b
Dg Farms Ph 4a
Dg Farms Ph 5b
Dg Farms Ph 6b
Forest Brooke Active Adult
Forest Brooke Active Adult 2nd
Forest Brooke Active Adult Ph
Forest Brooke Active Adult Pha
Forest Brooke Active Adult Phs
Forest Brooke Ph 1b
Forest Brooke Ph 2a
Forest Brooke Ph 2b 2c
Forest Brooke Ph 3a
Forest Brooke Ph 3b
Forest Brooke Ph 3c
Forest Brooke Ph 4a
Forest Brooke Ph 4b
Forest Brooke Ph 4b Southshore
Forest Brooke Phase 4a
Forest Brooke Phase 4b
Harrell Estates
Hidden Creek At West Lake
Highland Estates
Highland Estates Ph 2a
Highland Estates Ph 2b
Medley At Southshore Bay
Mirabella
Mirabella Ph 2a
Mirabella Ph 2b
Not Applicable
Riverranch Preserve
Riverranch Preserve Ph 3
Sereno Ph 8a
Southshore Bay
Southshore Bay Forest Brooke A
Sundance Trails Ph Iia Iib
Sundance Trls Ph 11a11c
Sunshine Village Ph 2
Sunshine Village Ph 3a
Sunshine Village Ph 3a 4
Sunshine Village Ph 3b
Unplatted
Valencia Del Sol
Valencia Del Sol Ph 1
Valencia Del Sol Ph 3b
Valencia Del Sol Ph 3c
Valencia Lakes
Valencia Lakes Regal Twin Vil
Valencia Lakes Ph 02
Valencia Lakes Ph 1
Valencia Lakes Ph 2
Valencia Lakes Tr C
Valencia Lakes Tr D Ph 1
Valencia Lakes Tr H Ph 1
Valencia Lakes Tr I
Valencia Lakes Tr J Ph 1
Valencia Lakes Tr M
Valencia Lakes Tr Mm Ph
Valencia Lakes Tr N
Valencia Lakes Tr O
Vista Palms
West Lake
Willow Shores
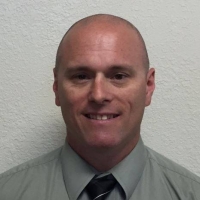
- Robert A. Pelletier Jr, REALTOR ®
- Tropic Shores Realty
- Mobile: 239.218.1565
- Mobile: 239.218.1565
- Fax: 352.503.4780
- robertsellsparadise@gmail.com































