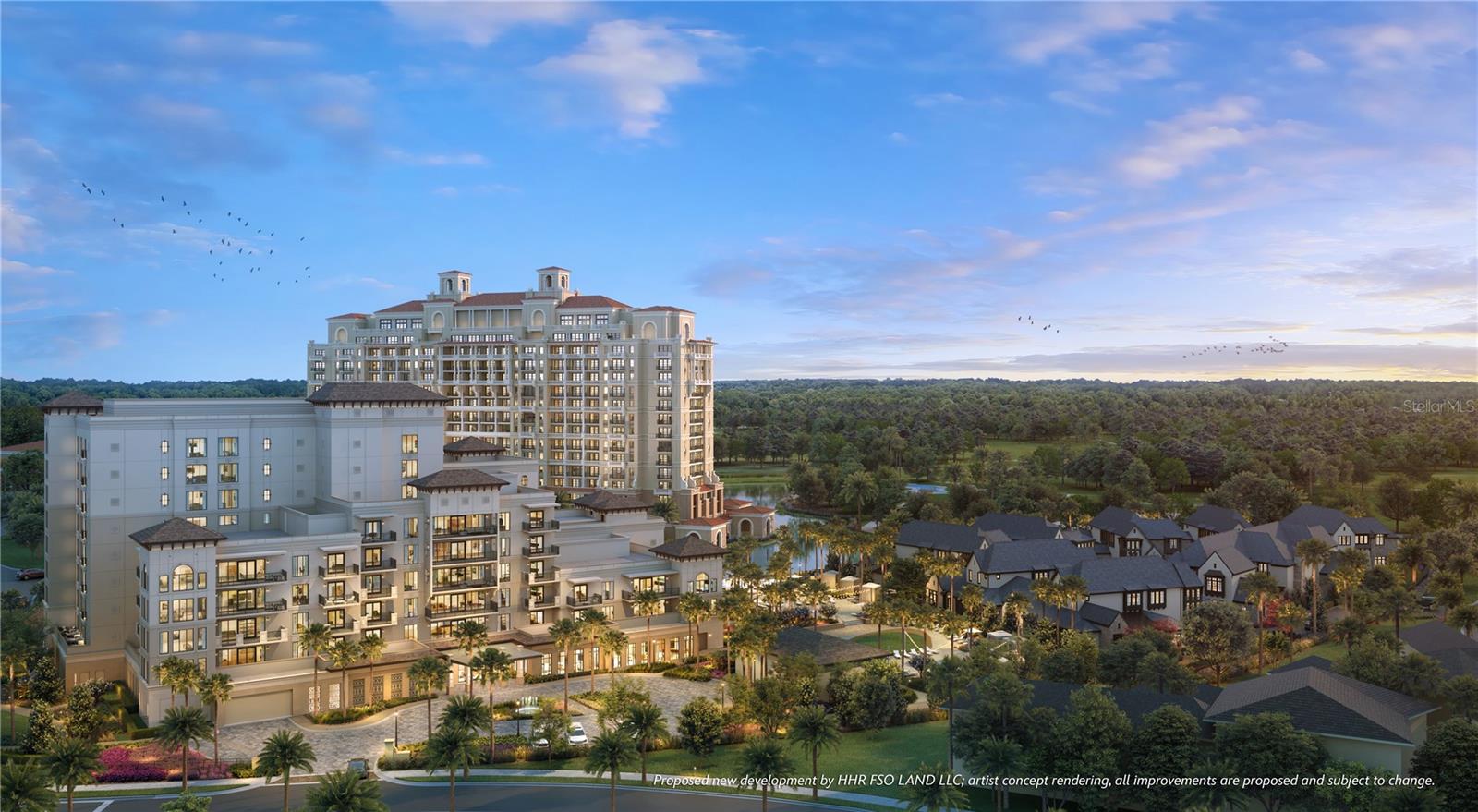10160 Autumn Mist Lane 601, Golden Oak, FL 32836
Property Photos

Would you like to sell your home before you purchase this one?
Priced at Only: $9,999,990
For more Information Call:
Address: 10160 Autumn Mist Lane 601, Golden Oak, FL 32836
Property Location and Similar Properties
- MLS#: O6299022 ( Residential )
- Street Address: 10160 Autumn Mist Lane 601
- Viewed: 4
- Price: $9,999,990
- Price sqft: $1,311
- Waterfront: No
- Year Built: 2025
- Bldg sqft: 7625
- Bedrooms: 4
- Total Baths: 5
- Full Baths: 4
- 1/2 Baths: 1
- Garage / Parking Spaces: 2
- Days On Market: 93
- Additional Information
- Geolocation: 28.4038 / -81.5452
- County: ORANGE
- City: Golden Oak
- Zipcode: 32836
- Subdivision: Golden Oak Florian Park Condom
- Building: Golden Oak Florian Park Condominium
- Elementary School: Castleview
- Middle School: Horizon West
- High School: Windermere
- Provided by: GOLDEN OAK REALTY
- DMCA Notice
-
DescriptionUnder Construction. A new luxury Four Seasons Private Residences opportunity is now available at Golden Oak at Walt Disney World Resort. The proposed project by HHR FSO LAND LLC will feature a collection of nine attached boutique homes and 31 luxe residences, including five stunning multi level penthouses, all within a single, elevated residential address. Designed for hotel inspired living at a magical address, these residences offer an elevated lifestyle enhanced by Four Seasons renowned service. Penthouses provide breathtaking views and spacious designs. The Skyline plan features 7,015 square feet and soaring two story living room with grand staircase leading the second level. Stunning living space with custom built shelving featuring natural stone and warm, wooden accents. Gourmet kitchen with frameless contemporary cabinetry, a large center prep island, a spacious pantry with built in cabinetry and refrigerated wine storage. Separate dining room, perfect for gracious gatherings. Premium finishes like Wolf, Subzero, and Cove appliances enhance the gourmet kitchens, while other features include two flex spaces, in unit lift, thoughtful balcony placement, and modern transitional design. Golden Oak is a gated residential resort community where families can enjoy luxury, privacy, and the magic of Disney. It features distinctive neighborhoods with magnificent homes, expansive natural preserves, and a range of inviting amenities. Residents will have access to Golden Oaks private clubhouse, Summerhouse, with superb dining, courtyards, a pool area, fitness facilities, and a family room. Additionally, residents can enjoy Club Life, which includes services like park transportation, signature club events, theme park experiences, and much more. As Four Seasons residents, owners will have access to exceptional services such as in home dining, poolside food and beverage service, dog walking areas, and more. Exclusive privileges also include access to the Four Seasons Resort Orlando amenities, such as the Fitness Center, Tennis and Pickleball courts, the 13,000 square foot spa, and the acclaimed Tom Fazio designed Golf Course. Members also have the opportunity for unlimited golf and invitations to special events.
Payment Calculator
- Principal & Interest -
- Property Tax $
- Home Insurance $
- HOA Fees $
- Monthly -
For a Fast & FREE Mortgage Pre-Approval Apply Now
Apply Now
 Apply Now
Apply NowFeatures
Building and Construction
- Builder Model: Skyline
- Builder Name: PCL Construction Services, Inc.
- Covered Spaces: 0.00
- Exterior Features: Balcony, FrenchPatioDoors, Lighting
- Flooring: EngineeredHardwood, Marble, PorcelainTile
- Living Area: 7015.00
- Roof: Membrane, Tile
Property Information
- Property Condition: UnderConstruction
Land Information
- Lot Features: Landscaped
School Information
- High School: Windermere High School
- Middle School: Horizon West Middle School
- School Elementary: Castleview Elementary
Garage and Parking
- Garage Spaces: 2.00
- Open Parking Spaces: 0.00
- Parking Features: Assigned, Common, Covered, ElectricVehicleChargingStations
Eco-Communities
- Pool Features: Association, Community
- Water Source: Public
Utilities
- Carport Spaces: 0.00
- Cooling: CentralAir, Zoned
- Heating: Central, Electric
- Pets Allowed: BreedRestrictions, CatsOk, DogsOk, NumberLimit, Yes
- Sewer: PublicSewer
- Utilities: ElectricityConnected, FiberOpticAvailable, NaturalGasConnected, HighSpeedInternetAvailable, MunicipalUtilities, SewerConnected, UndergroundUtilities, WaterConnected
Amenities
- Association Amenities: BasketballCourt, Clubhouse, Elevators, FitnessCenter, Gated, Playground, Pickleball, Park, Pool, SpaHotTub, Security
Finance and Tax Information
- Home Owners Association Fee Includes: AssociationManagement, CommonAreas, Insurance, Internet, MaintenanceGrounds, MaintenanceStructure, Pools, RecreationFacilities, ReserveFund, RoadMaintenance, Security, Taxes, Trash
- Home Owners Association Fee: 0.00
- Insurance Expense: 0.00
- Net Operating Income: 0.00
- Other Expense: 0.00
- Pet Deposit: 0.00
- Security Deposit: 0.00
- Tax Year: 2024
- Trash Expense: 0.00
Other Features
- Appliances: BarFridge, Dryer, Dishwasher, ElectricWaterHeater, Disposal, Microwave, Range, Refrigerator, RangeHood, WineRefrigerator, Washer
- Country: US
- Interior Features: WetBar, BuiltInFeatures, CofferedCeilings, EatInKitchen, Elevator, MainLevelPrimary, OpenFloorplan, StoneCounters, SplitBedrooms, WalkInClosets, WoodCabinets, SeparateFormalDiningRoom, SeparateFormalLivingRoom, Loft
- Legal Description: COM AT THE SE COR OF SEC 18 THENCE N0-33-48E 466.74FT THENCE N89-26-12W 702.48FT TO PT ON NON-TANG CV CNCV SWLY HAV RAD OF 998FT & DELTA 20-8-54 TANG BEAR OF N20-51-12W RUN NWLY AL
- Levels: Two
- Area Major: 32836 - Orlando/Dr. Phillips/Bay Vista
- Occupant Type: Vacant
- Parcel Number: 18-24-28-0000-00-008
- Possession: CloseOfEscrow
- Style: SpanishMediterranean
- The Range: 0.00
- Unit Number: 601
- Zoning Code: P-D
Similar Properties

- Robert A. Pelletier Jr, REALTOR ®
- Tropic Shores Realty
- Mobile: 239.218.1565
- Mobile: 239.218.1565
- Fax: 352.503.4780
- robertsellsparadise@gmail.com


































