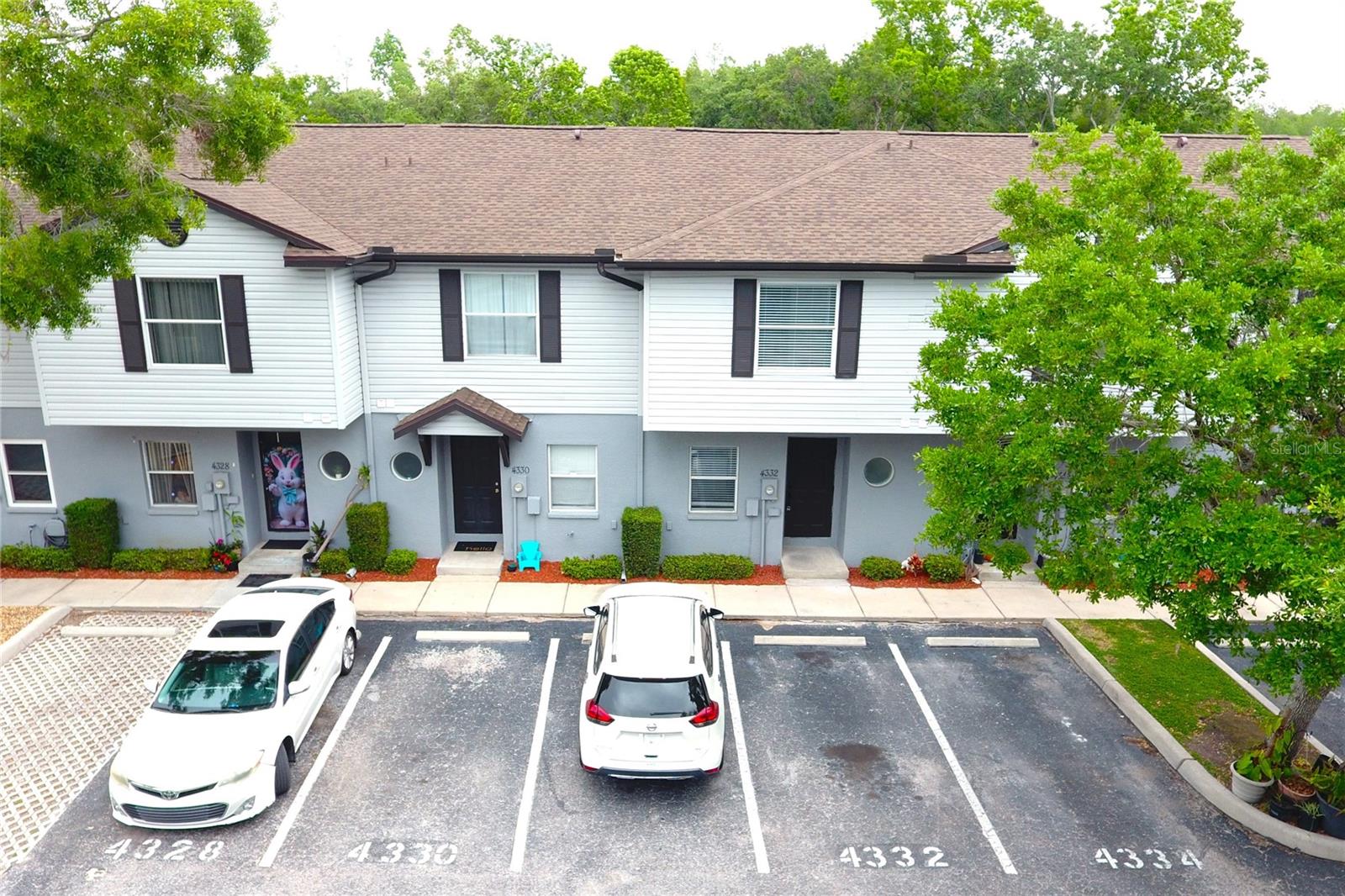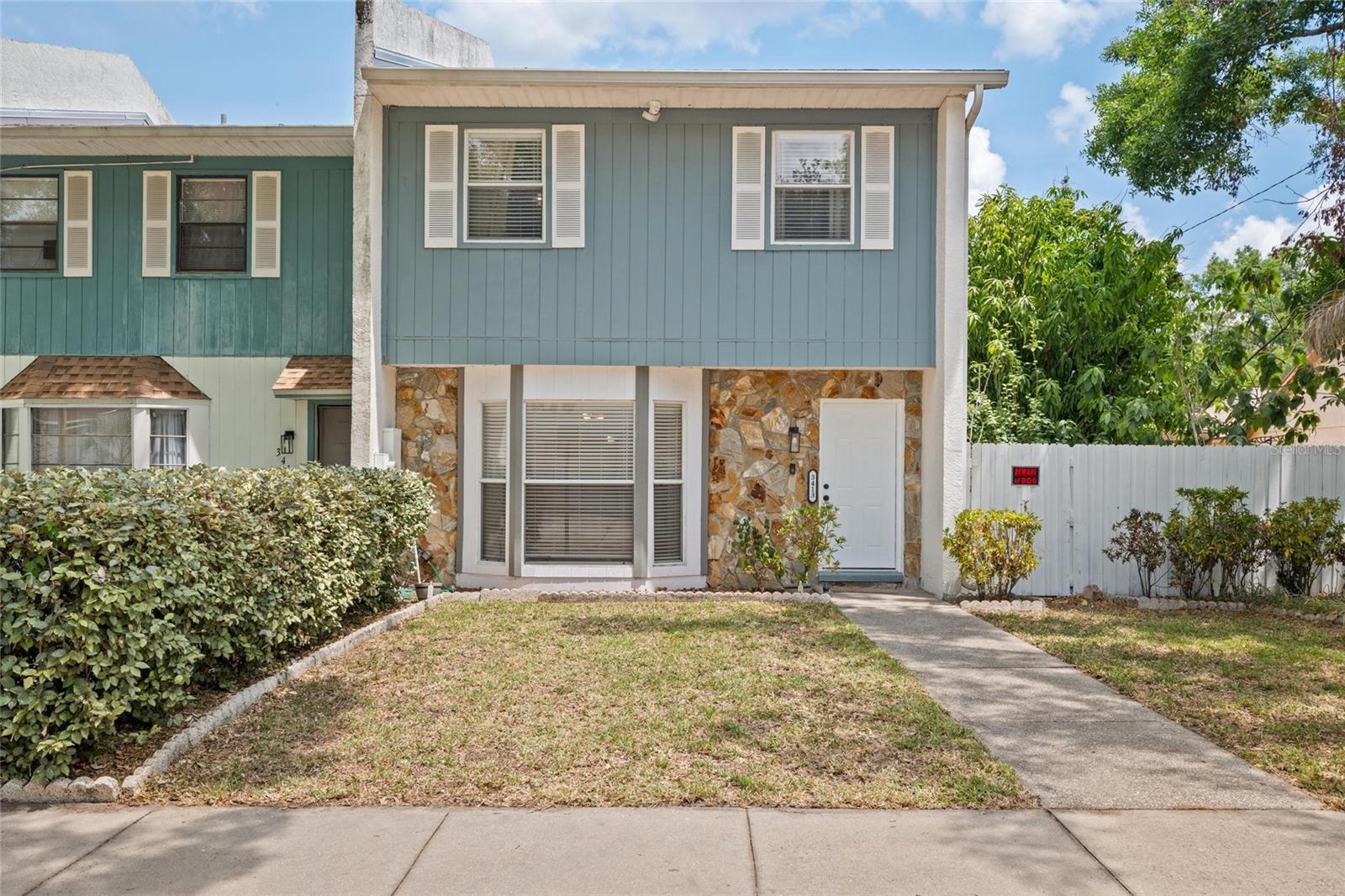3413 Kirby Street, Tampa, FL 33614
Property Photos

Would you like to sell your home before you purchase this one?
Priced at Only: $315,000
For more Information Call:
Address: 3413 Kirby Street, Tampa, FL 33614
Property Location and Similar Properties
- MLS#: TB8383440 ( Residential )
- Street Address: 3413 Kirby Street
- Viewed: 17
- Price: $315,000
- Price sqft: $122
- Waterfront: No
- Year Built: 1985
- Bldg sqft: 2574
- Bedrooms: 3
- Total Baths: 4
- Full Baths: 3
- 1/2 Baths: 1
- Garage / Parking Spaces: 2
- Days On Market: 63
- Additional Information
- Geolocation: 28.0183 / -82.5001
- County: HILLSBOROUGH
- City: Tampa
- Zipcode: 33614
- Subdivision: Rustic Condo Ph 2
- Elementary School: Egypt Lake
- Middle School: Memorial
- High School: Hillsborough
- Provided by: LPT REALTY, LLC
- DMCA Notice
-
DescriptionPRICE IMPROVEMENT! EV COMPATIBLE ! Beautifully Renovated Corner Unit TOWNHOUSE in the Heart of Tampa. Welcome to this fully remodeled 3 bedroom, 3 1/2 bathroom condo nestled in the quiet, 22 unit Rustic Condominium community. This charming end unit features a private courtyard and a rare two car garage with rear access. Located on a peaceful, tree lined street, this home offers both serenity and convenience, just minutes from Raymond James Stadium, Tampa International Airport, and a variety of shopping and dining options. Inside, enjoy modern upgrades including granite countertops, brand new cabinetry, updated flooring, and a stunningly remodeled bathroom. The inviting living room with wood flooring flows seamlessly into a spacious eat in kitchenperfect for entertaining. The expansive family room boasts natural light and a cozy wood burning fireplace, leading out to your private outdoor space. A versatile bonus room on the first floor can serve as an office, den, or easily convert into a fourth bedroom, with a full bath nearby. You'll also find a large laundry room on the main floor for added convenience. Upstairs, the spacious primary suite features double walk in closets, dual vanities, a walk in shower, and access to a peaceful balcony. Two additional bedrooms offer ample storage. A fully functional stairlift is installed but can be easily removed if desired. Additional highlights include a new A/C unit (2020) with a 10 year warranty, two bonus parking spaces, and a one year ownership requirement before leasing.
Payment Calculator
- Principal & Interest -
- Property Tax $
- Home Insurance $
- HOA Fees $
- Monthly -
For a Fast & FREE Mortgage Pre-Approval Apply Now
Apply Now
 Apply Now
Apply NowFeatures
Building and Construction
- Covered Spaces: 0.00
- Fencing: Fenced, Wood
- Flooring: Carpet, Tile, Wood
- Living Area: 2082.00
- Roof: Shingle
Property Information
- Property Condition: NewConstruction
Land Information
- Lot Features: CornerLot, OutsideCityLimits, BuyerApprovalRequired, Landscaped
School Information
- High School: Hillsborough-HB
- Middle School: Memorial-HB
- School Elementary: Egypt Lake-HB
Garage and Parking
- Garage Spaces: 2.00
- Open Parking Spaces: 0.00
- Parking Features: Assigned, Driveway, Garage, GarageDoorOpener, Guest, ParkingPad, GarageFacesRear
Eco-Communities
- Water Source: Public
Utilities
- Carport Spaces: 0.00
- Cooling: CentralAir, CeilingFans
- Heating: Central, Electric
- Pets Allowed: BreedRestrictions, Yes
- Sewer: PublicSewer
- Utilities: CableAvailable, CableConnected, ElectricityAvailable, ElectricityConnected, MunicipalUtilities, SewerConnected, WaterConnected
Finance and Tax Information
- Home Owners Association Fee Includes: Insurance, MaintenanceGrounds, MaintenanceStructure, Water
- Home Owners Association Fee: 0.00
- Insurance Expense: 0.00
- Net Operating Income: 0.00
- Other Expense: 0.00
- Pet Deposit: 0.00
- Security Deposit: 0.00
- Tax Year: 2024
- Trash Expense: 0.00
Other Features
- Accessibility Features: StairLift
- Appliances: Dishwasher, ElectricWaterHeater, Microwave, Range, Refrigerator
- Country: US
- Interior Features: CeilingFans, EatInKitchen, KitchenFamilyRoomCombo, LivingDiningRoom, Skylights, WalkInClosets, SeparateFormalLivingRoom
- Legal Description: RUSTIC CONDOMINIUM PHASE 2 UNIT 1
- Levels: Two
- Area Major: 33614 - Tampa
- Occupant Type: Owner
- Parcel Number: U-27-28-18-16A-000000-00001.0
- Style: Traditional
- The Range: 0.00
- View: Garden, TreesWoods
- Views: 17
- Zoning Code: RMC-20
Similar Properties

- Robert A. Pelletier Jr, REALTOR ®
- Tropic Shores Realty
- Mobile: 239.218.1565
- Mobile: 239.218.1565
- Fax: 352.503.4780
- robertsellsparadise@gmail.com


































