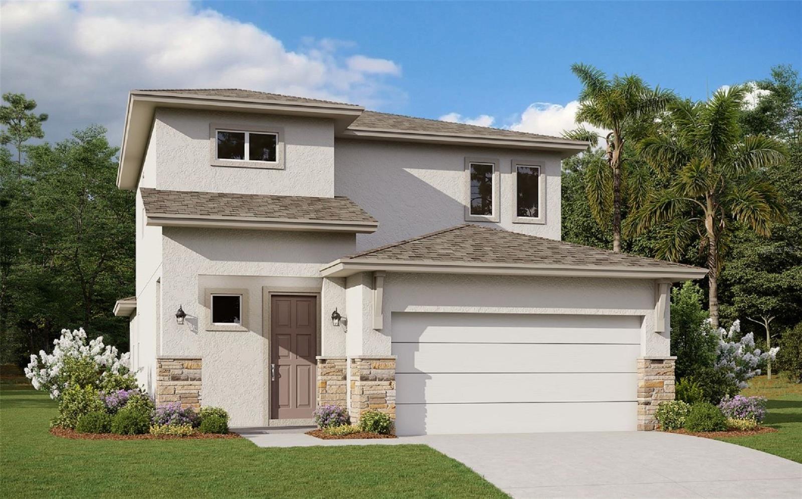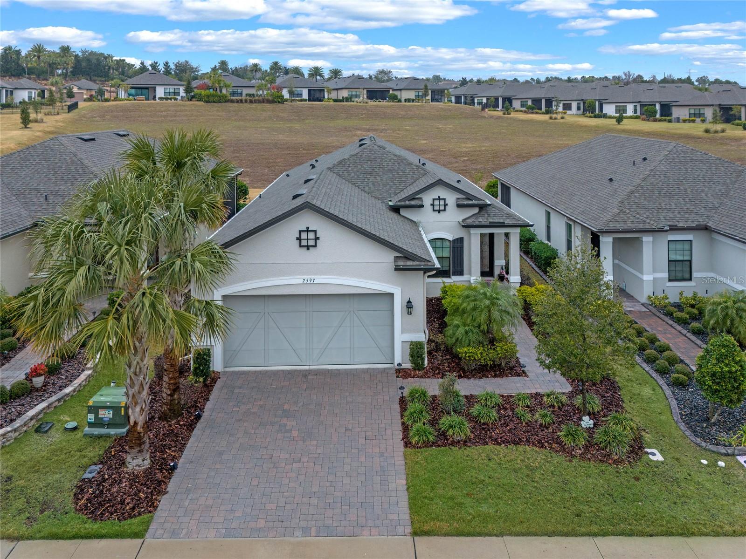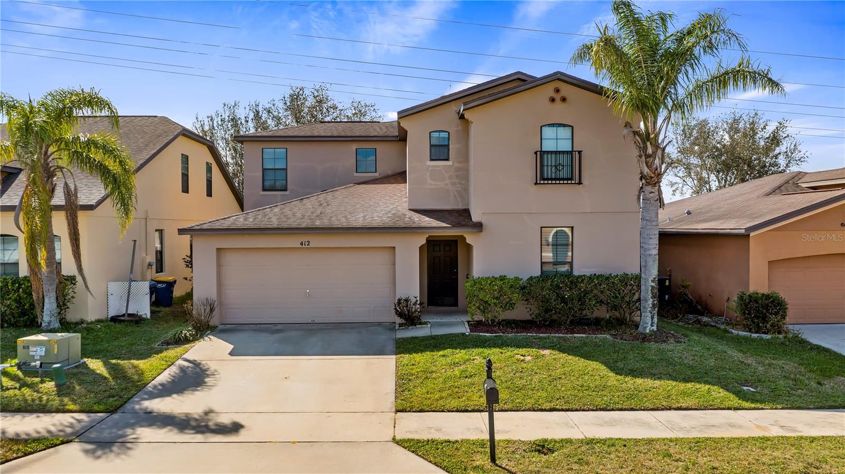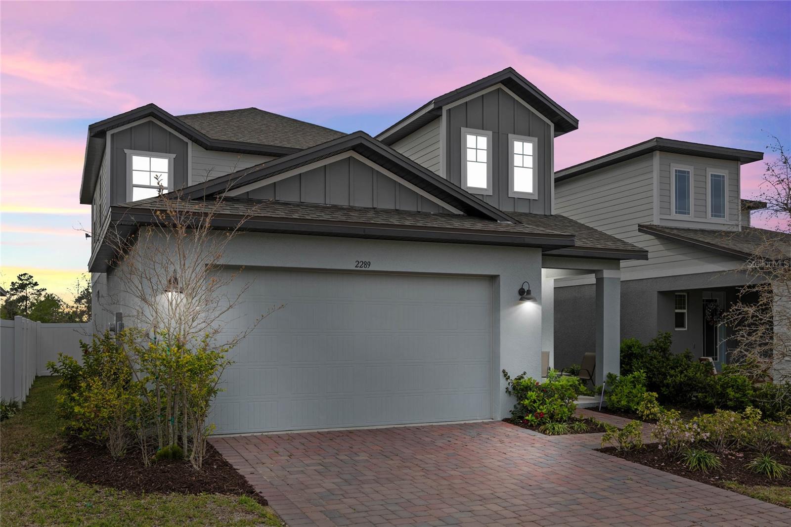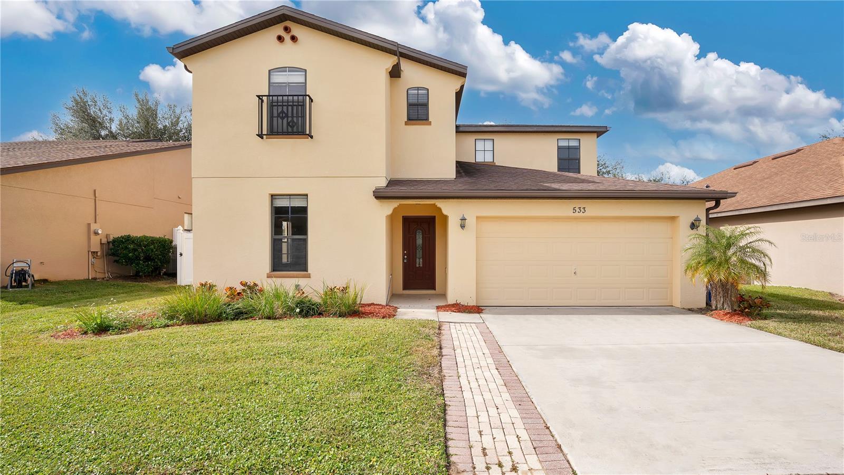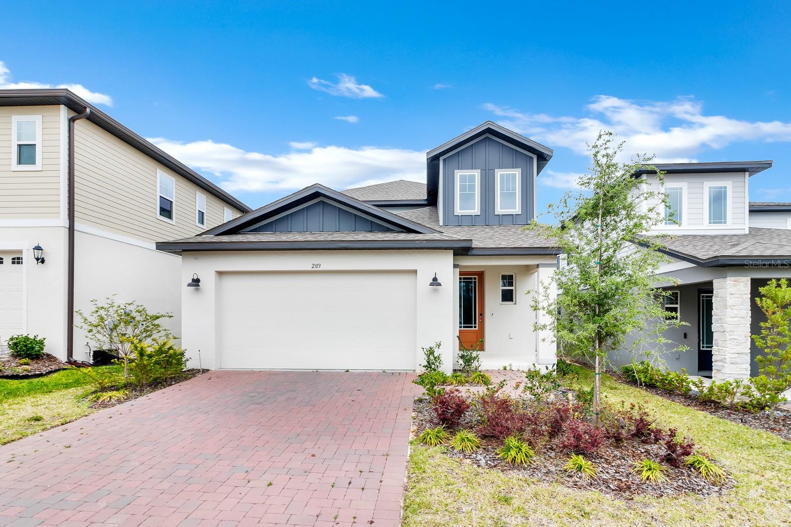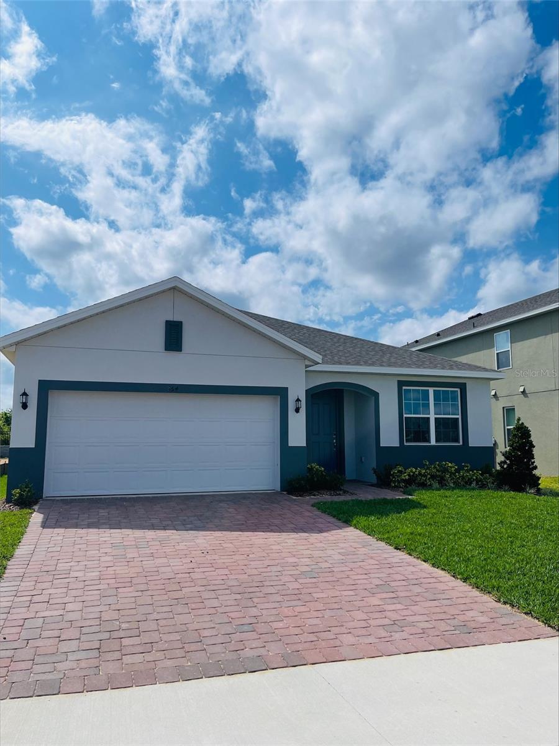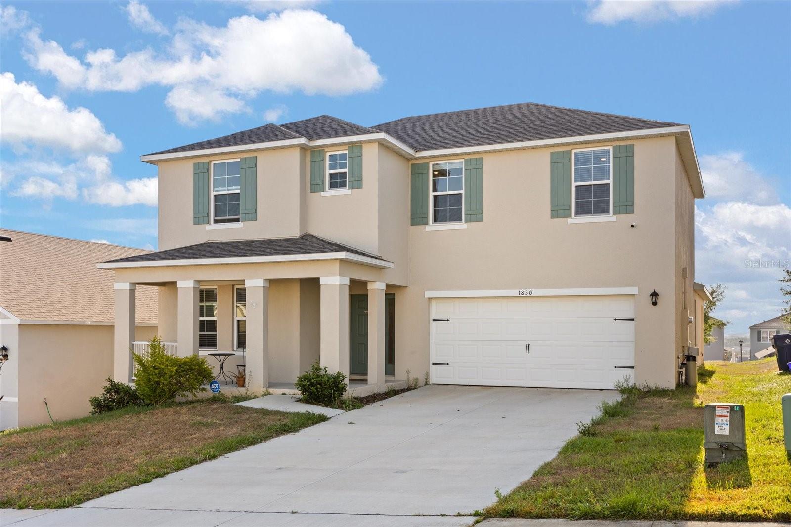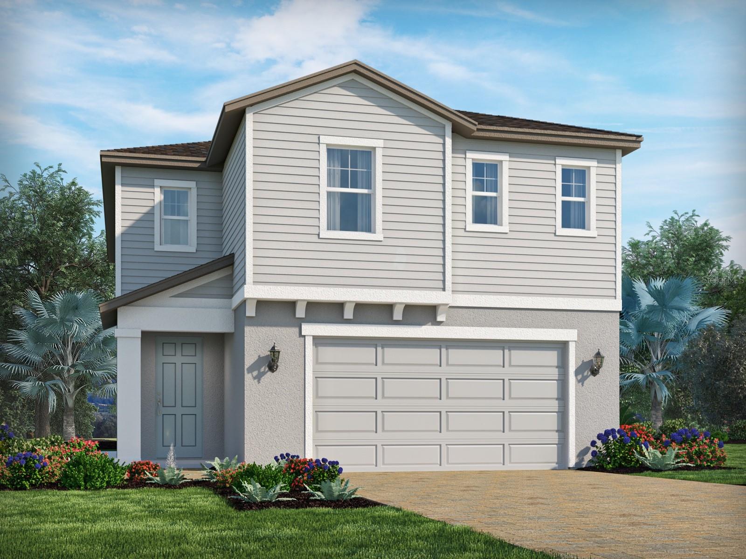1021 Golden Dawn Loop, Minneola, FL 34715
Property Photos

Would you like to sell your home before you purchase this one?
Priced at Only: $439,950
For more Information Call:
Address: 1021 Golden Dawn Loop, Minneola, FL 34715
Property Location and Similar Properties
- MLS#: S5128153 ( Residential )
- Street Address: 1021 Golden Dawn Loop
- Viewed: 1
- Price: $439,950
- Price sqft: $189
- Waterfront: No
- Year Built: 2020
- Bldg sqft: 2325
- Bedrooms: 3
- Total Baths: 2
- Full Baths: 2
- Garage / Parking Spaces: 2
- Days On Market: 40
- Additional Information
- Geolocation: 28.585 / -81.7424
- County: LAKE
- City: Minneola
- Zipcode: 34715
- Subdivision: Ardmore Reserve
- Elementary School: Grassy Lake
- Middle School: East Ridge
- High School: Lake Minneola
- Provided by: K REALTY
- DMCA Notice
-
DescriptionWelcome to this stunning SMART, like new home with 9.4 foot ceilings, double paned windows, 3 bedrooms, and 2 full baths with granite countertops, plus an office. Located in the desirable area of Minneola, just 5 minutes from the Florida Turnpike with no CDD and access to great schools. A short drive takes you to historic downtown Clermont, which features charming shops, unique dining, and lively events and you're only 30 minutes from Disney! This home features an open floor plan with upgraded tile throughout the entire house. The kitchen is complete with stainless steel appliances, a gas range, and ample granite counter space that opens to the dining and living areas. The bedrooms offer spacious closets, and the ensuite shower includes both a rain shower and a traditional showerhead for a luxurious, customized experience. Its equipped with a Kohler smart shower electronic system, ensuring your ideal water temperature every time. The professionally landscaped front yard includes decorative rock and paver design, enhancing curb appeal. In the backyard, youll find multiple fruit trees and a raised garden bed perfect for enjoying homegrown produce. Enjoy the communitys resort style amenities with a pool, cabanas, splash pad, and playground, making this the ideal home for families with children. RECEIVE CREDIT TOWARDS CLOSING COSTS WHEN USING OUR PREFERRED LENDER
Payment Calculator
- Principal & Interest -
- Property Tax $
- Home Insurance $
- HOA Fees $
- Monthly -
For a Fast & FREE Mortgage Pre-Approval Apply Now
Apply Now
 Apply Now
Apply NowFeatures
Building and Construction
- Covered Spaces: 0.00
- Exterior Features: SprinklerIrrigation, RainGutters
- Flooring: CeramicTile
- Living Area: 1733.00
- Roof: Shingle
Land Information
- Lot Features: Cleared, CityLot, Landscaped
School Information
- High School: Lake Minneola High
- Middle School: East Ridge Middle
- School Elementary: Grassy Lake Elementary
Garage and Parking
- Garage Spaces: 2.00
- Open Parking Spaces: 0.00
Eco-Communities
- Water Source: Public
Utilities
- Carport Spaces: 0.00
- Cooling: CentralAir, CeilingFans
- Heating: Central
- Pets Allowed: DogsOk
- Sewer: PublicSewer
- Utilities: CableAvailable, ElectricityConnected, NaturalGasConnected, HighSpeedInternetAvailable, WaterConnected
Finance and Tax Information
- Home Owners Association Fee: 193.00
- Insurance Expense: 0.00
- Net Operating Income: 0.00
- Other Expense: 0.00
- Pet Deposit: 0.00
- Security Deposit: 0.00
- Tax Year: 2024
- Trash Expense: 0.00
Other Features
- Appliances: Dryer, Dishwasher, Disposal, GasWaterHeater, Microwave, Range, Refrigerator, Washer
- Country: US
- Interior Features: BuiltInFeatures, CeilingFans, KitchenFamilyRoomCombo, LivingDiningRoom, OpenFloorplan, SmartHome, SolidSurfaceCounters, WalkInClosets, WoodCabinets, WindowTreatments
- Legal Description: ARDMORE RESERVE PHASE IV A REPLAT PB 72 PG 39-42 LOT 127 ORB 5493 PG 2038
- Levels: One
- Area Major: 34715 - Minneola
- Occupant Type: Owner
- Parcel Number: 08-22-26-0303-000-12700
- The Range: 0.00
Similar Properties
Nearby Subdivisions
Apshawa Groves
Ardmore Reserve
Ardmore Reserve Ph 3
Ardmore Reserve Ph Ii
Ardmore Reserve Ph Iv
Ardmore Reserve Ph V
Ardmore Reserve Phas Ii Replat
Country Ridge
Cyrene At Minneola
Del Webb Minneola
Del Webb Minneola Ph 2
High Pointe Ph 01
Highland Oaks Ph 03
Hills Of Minneola
Lakewood Ridge Ph 06
Lees Villa
Minneola
Minneola Chester Oaks
Minneola Hills Ph 2a
Minneola Lakewood Ridge Sub
Minneola Oak Valley Ph 03 Lt 3
Minneola Oak Valley Ph 04b Lt
Minneola Pine Bluff Ph 02 Lt 9
Minneola Pine Bluff Ph 03
Minneola Quail Valley Ph 03 Lt
Minneola Reserve At Minneola P
Minneola Reserve At Oak Valley
Oak Valley Ph 01a
Oak Valley Ph 01b
Overlook At Grassy Lake
Overlook/grassy Lake
Overlookgrassy Lake
Park View At The Hills Ph 3
Park View/the Hills Ph 1
Park Viewhills Ph 1
Park Viewthe Hills
Park Viewthe Hills Ph 1
Park Viewthe Hills Ph 2 A
Plum Lake Estates Sub
Quail Valley Ph 01
Quail Valley Ph 02 Lt 101
Quail Valley Phase Iii
Quail Valley Phase V
Quail Vly Ph Iii
Reserve At Minneola
Reserve At Minneola Phase 1
Reserve/minneola Ph 2c Rep
Reserveminneola Ph 2a2c
Reserveminneola Ph 2c Rep
Reserveminneola Ph 3a
Reserveminneola Ph 4
Sugarloaf Mountain
The Reserve At Lake Ridge
Villages At Minneola Hills
Villages At Minneola Hills Pha
Villages/minneola Hills
Villages/minneola Hills Ph 1a
Villages/minneola Hills Ph 2a
Villagesminneola Hills
Villagesminneola Hills Ph 1a
Villagesminneola Hills Ph 2a
Villagesminneola Hills Phase 2

- Robert A. Pelletier Jr, REALTOR ®
- Tropic Shores Realty
- Mobile: 239.218.1565
- Mobile: 239.218.1565
- Fax: 352.503.4780
- robertsellsparadise@gmail.com








































































