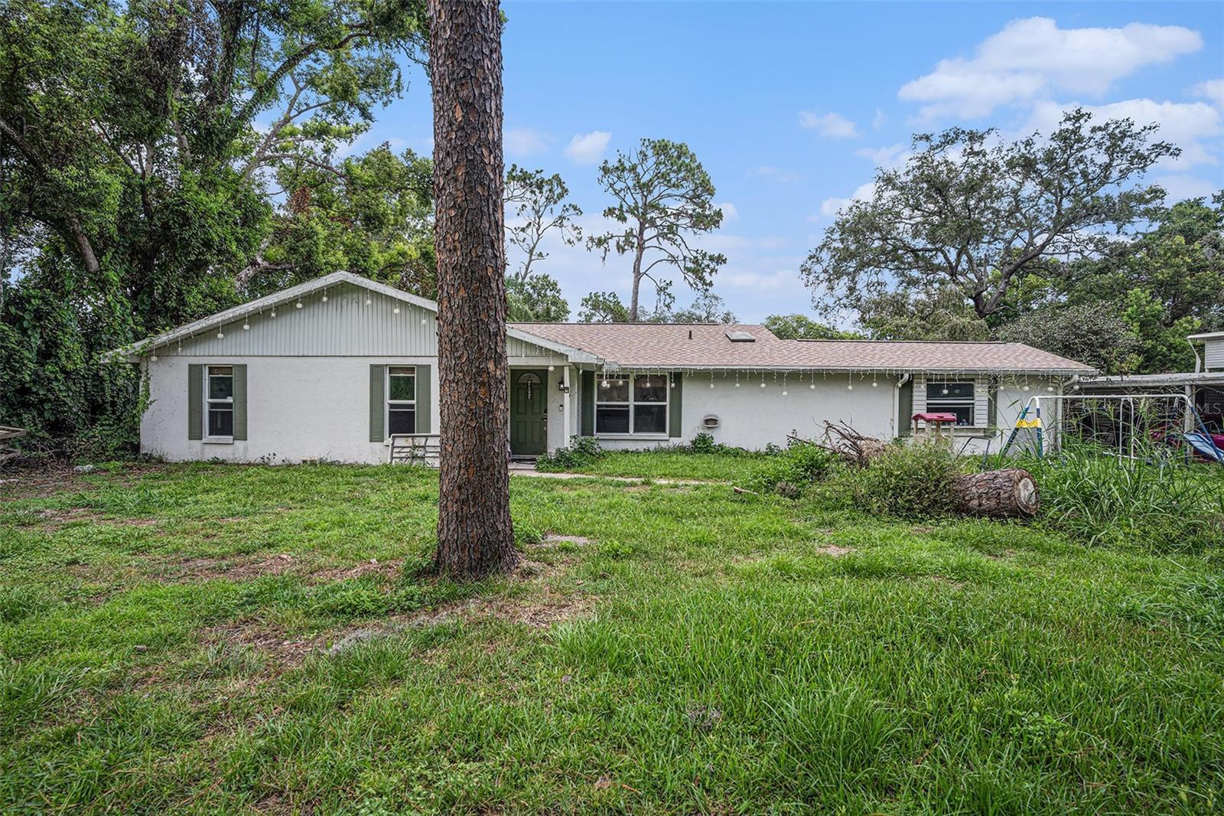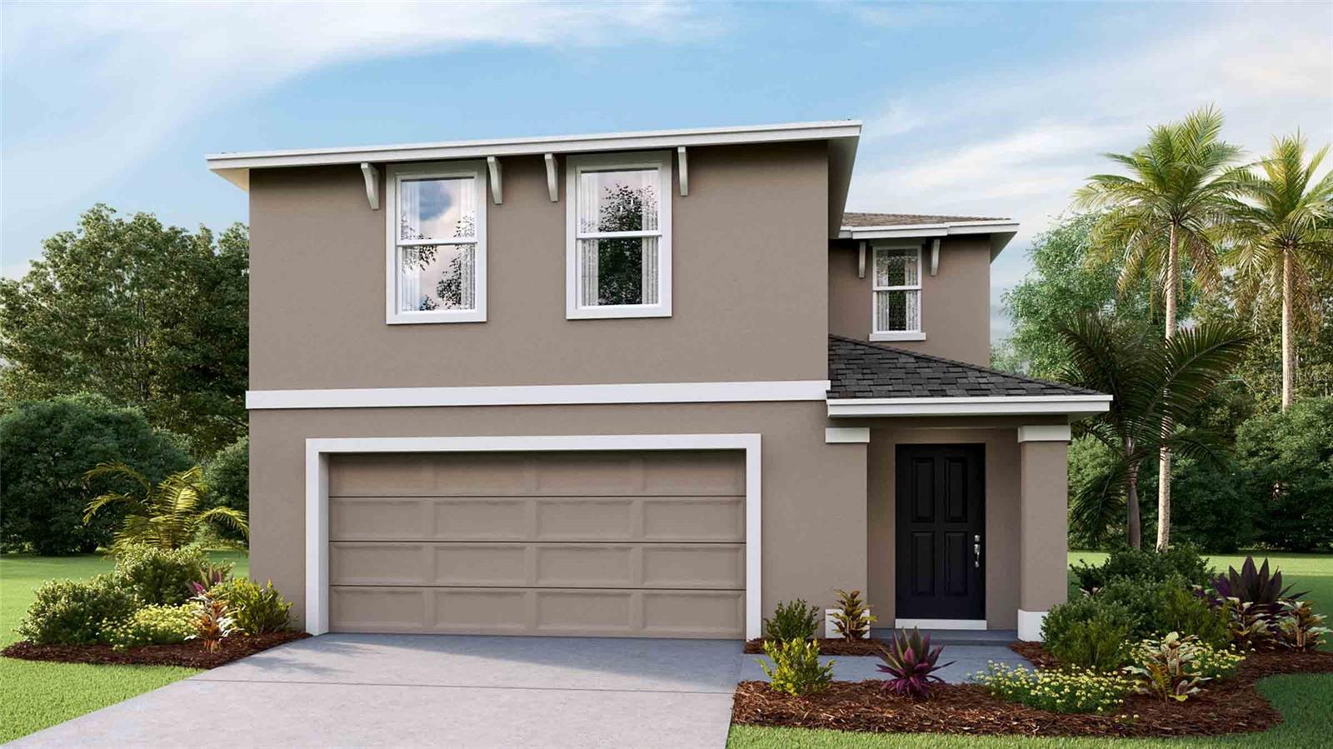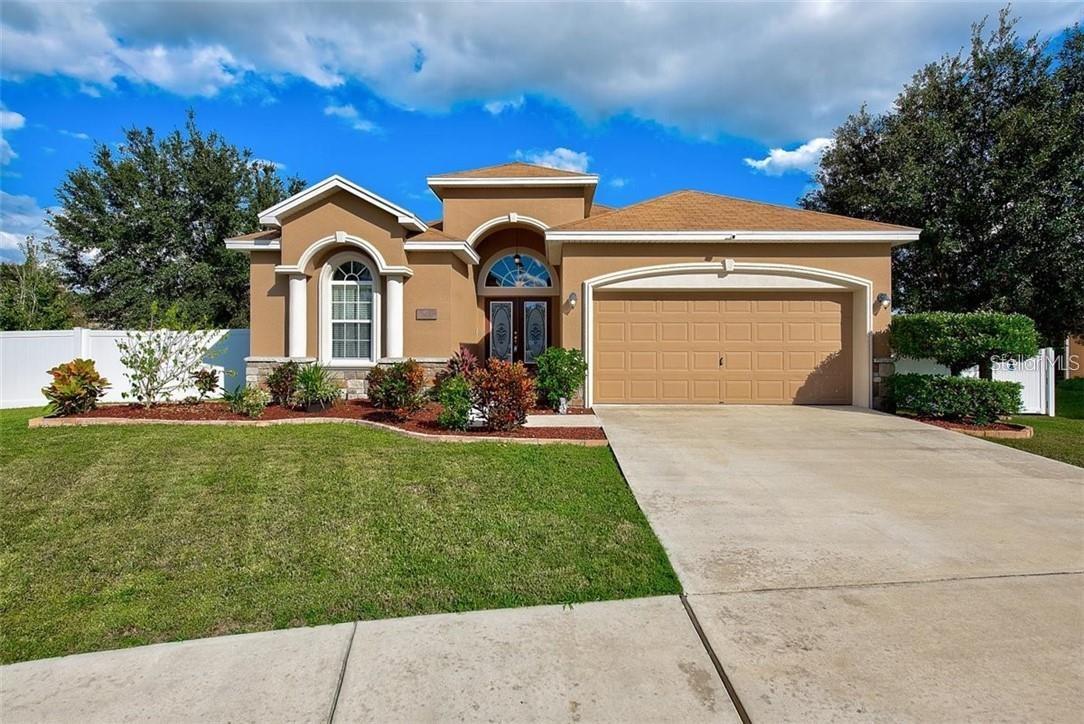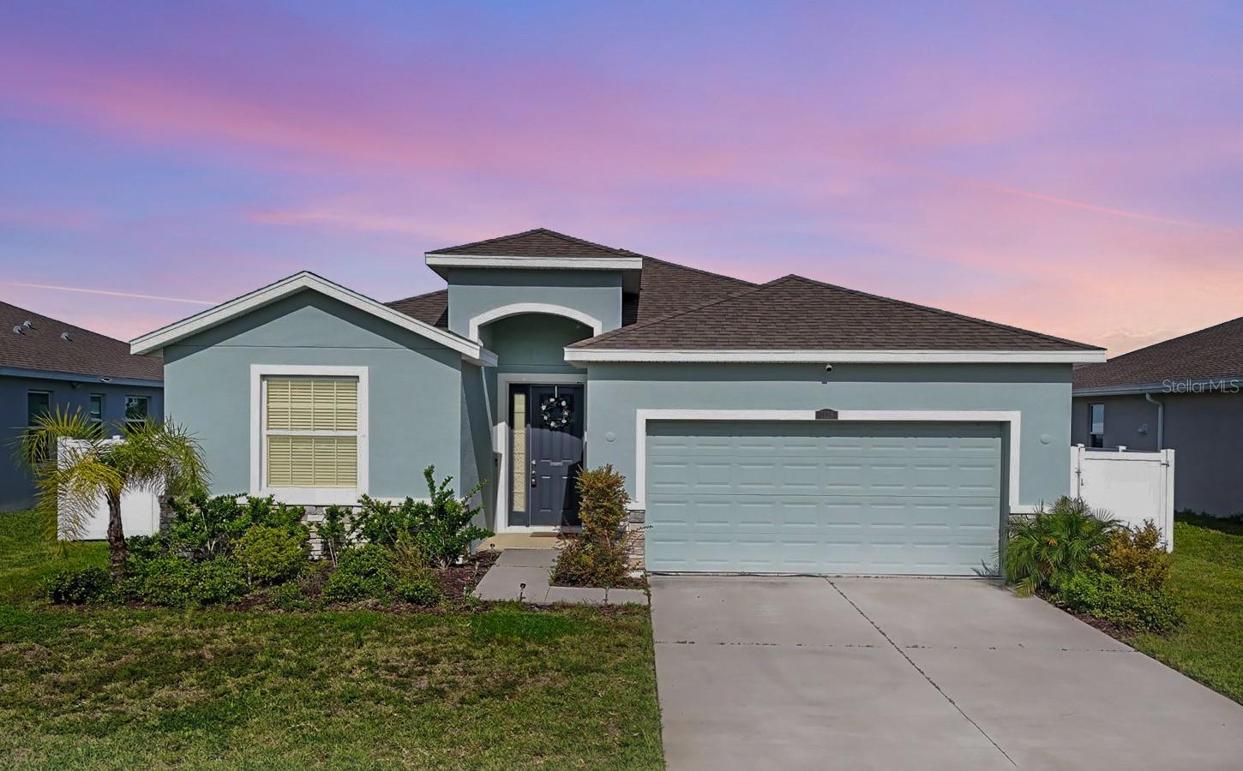37624 Landis Avenue, Zephyrhills, FL 33541
Property Photos

Would you like to sell your home before you purchase this one?
Priced at Only: $299,000
For more Information Call:
Address: 37624 Landis Avenue, Zephyrhills, FL 33541
Property Location and Similar Properties
- MLS#: TB8393094 ( Residential )
- Street Address: 37624 Landis Avenue
- Viewed: 15
- Price: $299,000
- Price sqft: $121
- Waterfront: No
- Year Built: 2022
- Bldg sqft: 2462
- Bedrooms: 3
- Total Baths: 2
- Full Baths: 2
- Garage / Parking Spaces: 2
- Days On Market: 48
- Additional Information
- Geolocation: 28.2683 / -82.1938
- County: PASCO
- City: Zephyrhills
- Zipcode: 33541
- Subdivision: Grand Horizons Ph One
- Provided by: 7 BLUE LLC
- DMCA Notice
-
DescriptionBeautiful custom built home, in your land owned Gated Community of Grand Horizons!!!!! Nearly brand new with over $70k in upgrades, 3 bedroom, 2 bathroom home offers spacious and stylish living in one of Zephyrhills' most desirable 55+ communities. Built in 2022, this Silver Springs Premier LE 5079 model boasts a bright, open floor plan with crown molding throughout, adding a touch of elegance to every room, spacious great room with tray ceiling and large double pane windows, allowing for ample natural light. Gourmet Kitchen, soft close cabinets with crown molding, marble look like countertops, double sink, a Samsung Hub refrigerator and LG stainless steel appliances. Spacious eat in kitchen area, sliding doors that lead to your widened front porch to enjoy your morning cup of coffee or evening glass of wine. Nice size walk in pantry closet for all your food essentials. Laundry closet with 2023 LG washer and dryer with custom built in shelves. The primary suite features his and hers walk in closets, ensuite bathroom with split vanities. The second and third bedrooms are a nice size for visiting friends, family, and or office space. Second bathroom features a tub, linen closet and upgraded lighting. High ceilings and luxury vinyl flooring in the kitchen area enhance the sense of space and comfort throughout. A true standout feature is the stunning 2 car paver carport and widened driveway, providing extra parking space for guests and additional vehiclesperfect for entertaining or multi car households. Large, attached storage shed for all your tools. Beautifully landscaped and maintained saint Agustine grass, outdoor lighting, brick skirting surrounds the home for great curve appeal and rain gutters for proper water drainage. take advantage of the community amenities enjoy a gated community with outstanding amenities, including a heated pool, hot tub, clubhouse with a commercial kitchen, billiards room, craft/sewing room, and a well stocked library and experience maintenance free living with a very low monthly HOA and no CDD in this beautifully maintained gated community.
Payment Calculator
- Principal & Interest -
- Property Tax $
- Home Insurance $
- HOA Fees $
- Monthly -
For a Fast & FREE Mortgage Pre-Approval Apply Now
Apply Now
 Apply Now
Apply NowFeatures
Building and Construction
- Basement: CrawlSpace
- Builder Model: 2022 Silver Springs Premier LE 5079
- Builder Name: Skyline Homes
- Covered Spaces: 0.00
- Exterior Features: SprinklerIrrigation, Lighting, RainGutters, Storage
- Flooring: Carpet, LuxuryVinyl
- Living Area: 1550.00
- Other Structures: Sheds, Storage
- Roof: Shingle
Property Information
- Property Condition: NewConstruction
Land Information
- Lot Features: CityLot, PrivateRoad, BuyerApprovalRequired, Landscaped
Garage and Parking
- Garage Spaces: 0.00
- Open Parking Spaces: 0.00
- Parking Features: Driveway
Eco-Communities
- Pool Features: Association, Community
- Water Source: Public
Utilities
- Carport Spaces: 2.00
- Cooling: CentralAir, CeilingFans
- Heating: Central
- Pets Allowed: BreedRestrictions, CatsOk, DogsOk, NumberLimit, SizeLimit
- Pets Comments: Small (16-35 Lbs.)
- Sewer: PublicSewer
- Utilities: CableAvailable, CableConnected, ElectricityConnected, SewerConnected, WaterConnected
Amenities
- Association Amenities: Clubhouse, Gated, Pool, RecreationFacilities, ShuffleboardCourt, SpaHotTub
Finance and Tax Information
- Home Owners Association Fee Includes: AssociationManagement, CommonAreas, Pools, RecreationFacilities, ReserveFund, RoadMaintenance, Taxes
- Home Owners Association Fee: 70.00
- Insurance Expense: 0.00
- Net Operating Income: 0.00
- Other Expense: 0.00
- Pet Deposit: 0.00
- Security Deposit: 0.00
- Tax Year: 2024
- Trash Expense: 0.00
Other Features
- Appliances: Dryer, Dishwasher, ElectricWaterHeater, Disposal, Microwave, Range, Refrigerator, Washer
- Country: US
- Interior Features: TrayCeilings, CeilingFans, CrownMolding, EatInKitchen, HighCeilings, LivingDiningRoom, OpenFloorplan, SplitBedrooms, WalkInClosets, WindowTreatments
- Legal Description: GRAND HORIZONS-PHASE ONE PB 34 PGS 99-102 LOT 95
- Levels: One
- Area Major: 33541 - Zephyrhills
- Occupant Type: Owner
- Parcel Number: 34-25-21-0090-00000-0951
- Style: PatioHome
- The Range: 0.00
- View: TreesWoods
- Views: 15
- Zoning Code: 00M1
Similar Properties
Nearby Subdivisions
Abbott Square
Abbott Square Ph 1a
Abbott Square Ph 1b
Abbott Square Ph 2
Abbott Square Phase 1a
Acreage
American Condominimum Parks Ze
Casa Del Sol
Chapel Creek
Chapel Creek Phase 1b Village
Chapel Creek Villages
Chapel Crk A E Ux Ph 01a
Chapel Crk Vlgs 3 & 6
Chapel Crk Vlgs 7 8 Ph 13
Chapel Crk Vlgs 7 8 Phs 13
Englewood Ph 01
Epping Forest
Grand Horizons
Grand Horizons Ph 01
Grand Horizons Ph 03
Grand Horizons Ph One
Greens At Hidden Creek
Hammock At Two Rivers
Hidden Creek
Hidden Crk Ph 1 2
Lake Bernadette
Lake Bernadette Gardens
Lane Road
Monroe Mdws
Oak Run Sub
Oaks Royal Ph 3
Orange Grove Villas
Sandalwood Mobile Home
Sethman Sub
Shortgrass At Two Rivers
Silverado Ranch Sub
Spanish Trails Village Condo
Stonebridge North
Tamarack At Two Rivers
Ten Oaks
Two Rivers
Two Rivers Fairfieldackley Vi
Two Rivers Parcel E Villas Pb
Two Rivers Ph A Prcl Al
Two Rivers Ph B Prcl A1
Two Rivers Prcl Ph A Prcl A2
Wimbledon Greens
Zephyr Rdg Ph 1a
Zephyrhills Colony
Zephyrhills Colony Company

- Robert A. Pelletier Jr, REALTOR ®
- Tropic Shores Realty
- Mobile: 239.218.1565
- Mobile: 239.218.1565
- Fax: 352.503.4780
- robertsellsparadise@gmail.com























































