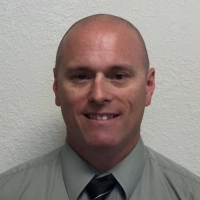18696 Malinche Loop, Spring Hill, FL 34610
Property Photos

Would you like to sell your home before you purchase this one?
Priced at Only: $800,000
For more Information Call:
Address: 18696 Malinche Loop, Spring Hill, FL 34610
Property Location and Similar Properties
- MLS#: TB8393065 ( Residential )
- Street Address: 18696 Malinche Loop
- Viewed: 9
- Price: $800,000
- Price sqft: $126
- Waterfront: No
- Year Built: 2019
- Bldg sqft: 6351
- Bedrooms: 6
- Total Baths: 6
- Full Baths: 4
- 1/2 Baths: 2
- Garage / Parking Spaces: 3
- Days On Market: 2
- Additional Information
- Geolocation: 28.3353 / -82.5068
- County: PASCO
- City: Spring Hill
- Zipcode: 34610
- Subdivision: Talavera Phase 1e
- Elementary School: Mary Giella
- Middle School: Crews Lake
- High School: Land O' Lakes
- Provided by: BHHS FLORIDA PROPERTIES GROUP
- DMCA Notice
-
DescriptionLuxury awaits in this one of a kind 6 bedroom, 4 full bath, 2 half bath M/I Homes Renato "C" model, the largest floorplan in Talavera, offering 5,452 square feet of living space on an oversized 0.25 acre corner homesite. Built in 2019, this home is an entertainers dream, boasting a large saltwater pool with heated jacuzzi spillover feature, extended trussed lanai and a screened enclosure. From the stone exterior and pristine landscaping to the elegant interior finishes, no detail has been overlooked. The first floor features a spacious owner's suite with direct pool views, tray ceiling, two walk in closets with built in systems, linen closet, a luxurious en suite bath with dual quartz vanities, garden tub, separate water closet and glass enclosed shower with listello tile. The gourmet kitchen showcases upgraded 42 inch upper cabinets, quartz countertops, tile backsplash, oversized island, upgraded stainless steel appliances, built in oven, butlers pantry and custom shelving built into the walk in pantry. The expansive first floor has all tile flooring and a private guest suite and full bath with separate pool access, formal dining room, den/office, half bathroom and storage closets. The sprawling engineered hardwood staircase leads right into the expansive game room with tray ceiling and engineered hardwood flooring, includes a full wet bar featuring quartz counters, sink, bar fridge and is flanked by multiple bedroomseach with their own walk in closets. A separate media room is equipped with built in surround sound speakers and floor outlets. Bedroom 6 functions perfectly as a second primary or in law suite. Additional highlights include: two Jack and Jill bathrooms with quartz vanities and separate water closets, two laundry rooms with built in 42 inch upper cabinets (upstairs and downstairs), a 3 car tandem garage with pedestrian door, pre plumbing for an outdoor kitchen, gutters and thoughtfully placed A/C and pool equipment for peaceful poolside lounging. Located in the highly desirable Talavera community with resort style amenities including a zero entry pool, splash pad, clubhouse, tennis and basketball courts, and regular food trucks. Enjoy easy access to US 41, SR 52 and the Suncoast Parkway. Schedule your private showing todaythis one has it all!
Payment Calculator
- Principal & Interest -
- Property Tax $
- Home Insurance $
- HOA Fees $
- Monthly -
For a Fast & FREE Mortgage Pre-Approval Apply Now
Apply Now
 Apply Now
Apply NowFeatures
Building and Construction
- Builder Model: Renato "C"
- Builder Name: M/I Homes
- Covered Spaces: 0.00
- Exterior Features: SprinklerIrrigation, Lighting, RainGutters
- Fencing: Vinyl
- Flooring: Carpet, EngineeredHardwood, Tile
- Living Area: 5452.00
- Roof: Shingle
Land Information
- Lot Features: CornerLot, OversizedLot, Landscaped
School Information
- High School: Land O' Lakes High-PO
- Middle School: Crews Lake Middle-PO
- School Elementary: Mary Giella Elementary-PO
Garage and Parking
- Garage Spaces: 3.00
- Open Parking Spaces: 0.00
Eco-Communities
- Pool Features: Gunite, InGround, ScreenEnclosure, SaltWater, Community
- Water Source: Public
Utilities
- Carport Spaces: 0.00
- Cooling: CentralAir, CeilingFans
- Heating: Electric
- Pets Allowed: Yes
- Sewer: PublicSewer
- Utilities: ElectricityConnected, HighSpeedInternetAvailable, MunicipalUtilities, SewerConnected, WaterConnected
Amenities
- Association Amenities: BasketballCourt, Clubhouse, Playground, TennisCourts
Finance and Tax Information
- Home Owners Association Fee Includes: AssociationManagement, Pools, RecreationFacilities, Trash
- Home Owners Association Fee: 261.00
- Insurance Expense: 0.00
- Net Operating Income: 0.00
- Other Expense: 0.00
- Pet Deposit: 0.00
- Security Deposit: 0.00
- Tax Year: 2024
- Trash Expense: 0.00
Other Features
- Appliances: BarFridge, BuiltInOven, Cooktop, Dryer, Dishwasher, ElectricWaterHeater, Disposal, Microwave, Refrigerator, Washer
- Country: US
- Interior Features: WetBar, BuiltInFeatures, TrayCeilings, CeilingFans, CrownMolding, EatInKitchen, HighCeilings, MainLevelPrimary, OpenFloorplan, Other, StoneCounters, WalkInClosets, Attic, SeparateFormalDiningRoom, Loft
- Legal Description: TALAVERA PHASE 1E PB 78 PG 001 Block 8 Lot 1
- Levels: Two
- Area Major: 34610 - Spring Hl/Brooksville/Shady Hls/WeekiWachee
- Occupant Type: Vacant
- Parcel Number: 04-25-18-0060-00800-0010
- The Range: 0.00
- View: Pool, TreesWoods
- Zoning Code: MPUD
Similar Properties
Nearby Subdivisions
Deerfield Estates
Deerfield Lakes
El Pico
Gulf Florida Highlands
Highland Forest
Highlands
Kent
Leisure Hills
Lone Star Ranch
Lone Star Ranch Am M1 N O
N/a
Not In Hernando
Not On List
Pasco Lake Acrs First Add
Pasco Lake Estates
Quail Rdg
Quail Ridge
Serengeti
Shady Hills
Stefanik Heights
Suncoast Highlands
Sunny Acres
Talavera
Talavera Ph 1a-2
Talavera Ph 1a1
Talavera Ph 1a2
Talavera Ph 1b1
Talavera Ph 1b2
Talavera Ph 1c
Talavera Ph 1d
Talavera Ph 1e
Talavera Ph 2a-1 & 2a-2
Talavera Ph 2a1 2a2
Talavera Ph 2b
Talavera Phase 1a2
Talavera Phase 1b1
Talavera Phase 1b2
Talavera Phase 1e

- Robert A. Pelletier Jr, REALTOR ®
- Tropic Shores Realty
- Mobile: 239.218.1565
- Mobile: 239.218.1565
- Fax: 352.503.4780
- robertsellsparadise@gmail.com






























































































