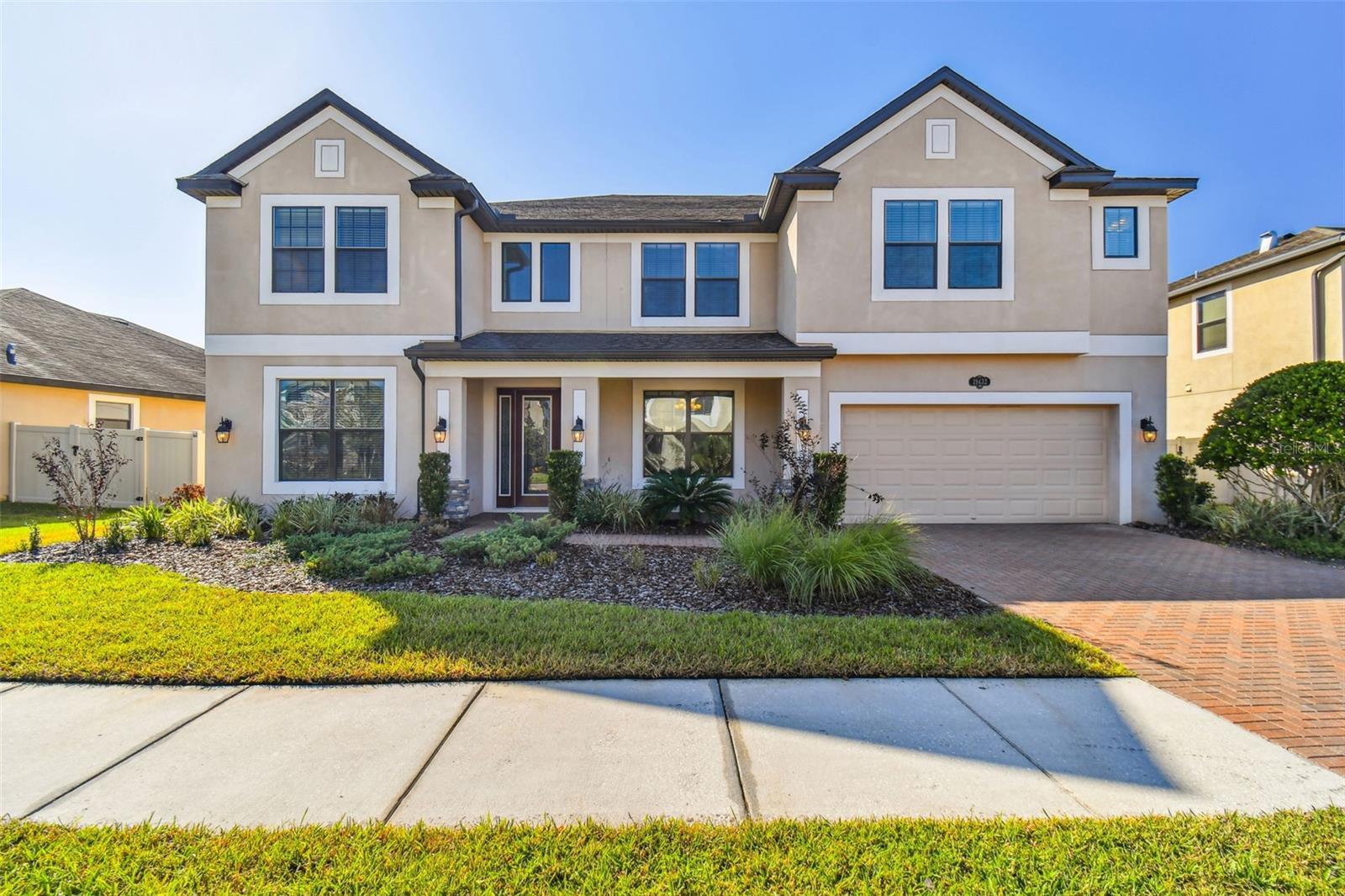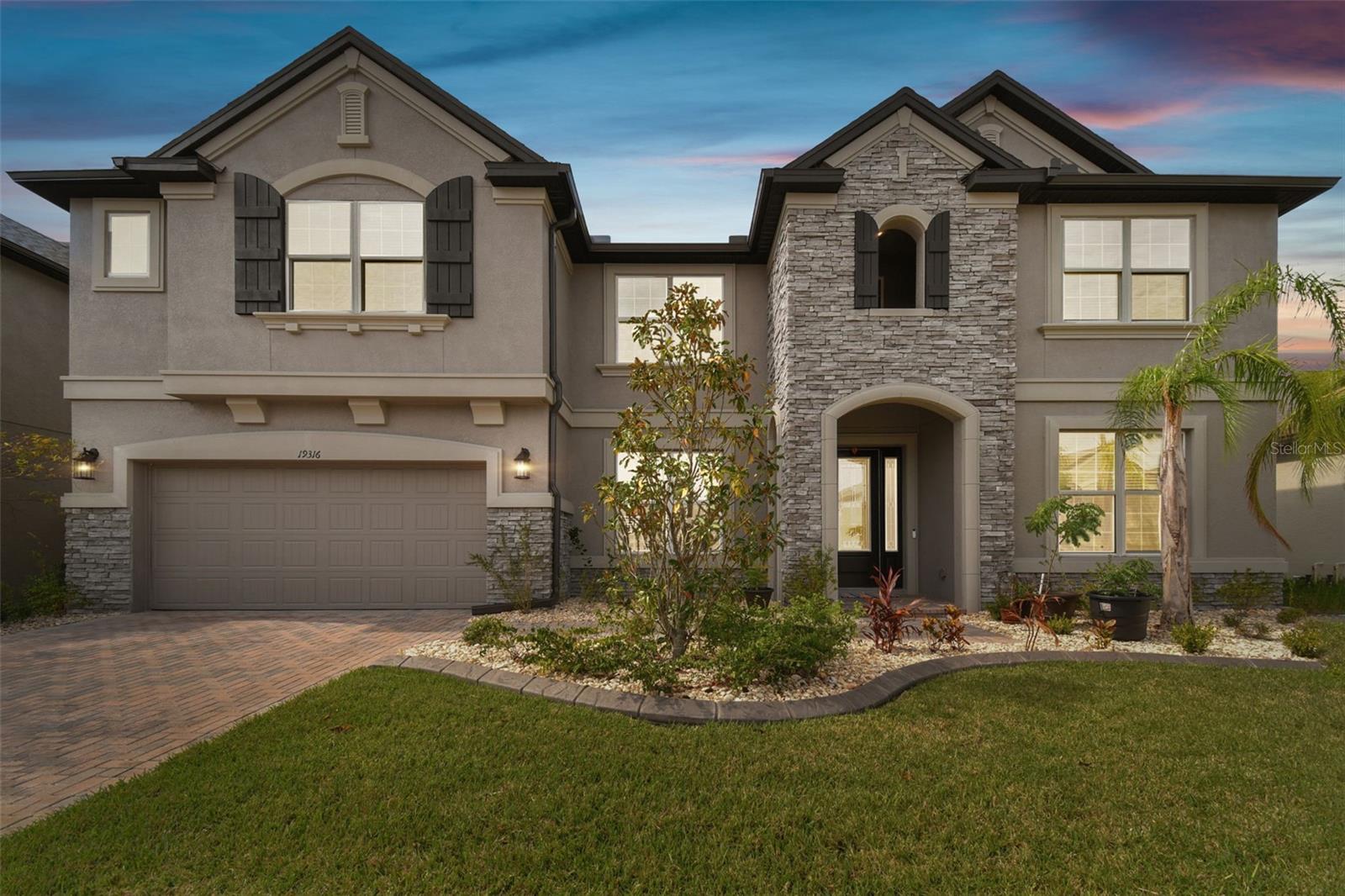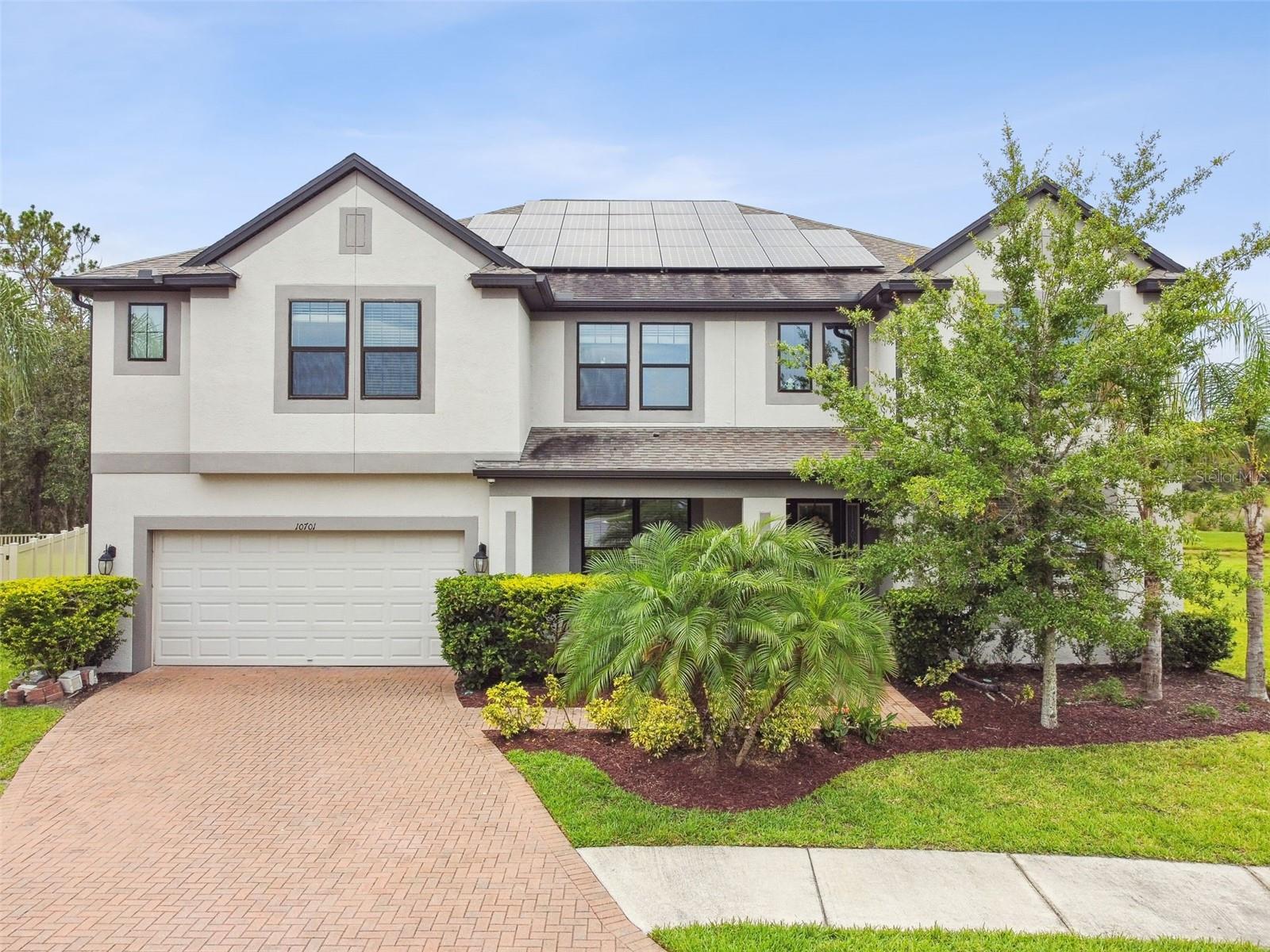17807 Arbor Greene Drive, Tampa, FL 33647
Property Photos

Would you like to sell your home before you purchase this one?
Priced at Only: $925,000
For more Information Call:
Address: 17807 Arbor Greene Drive, Tampa, FL 33647
Property Location and Similar Properties
- MLS#: TB8397389 ( Residential )
- Street Address: 17807 Arbor Greene Drive
- Viewed: 14
- Price: $925,000
- Price sqft: $207
- Waterfront: No
- Year Built: 2001
- Bldg sqft: 4467
- Bedrooms: 5
- Total Baths: 3
- Full Baths: 3
- Garage / Parking Spaces: 3
- Days On Market: 13
- Additional Information
- Geolocation: 28.1331 / -82.3168
- County: HILLSBOROUGH
- City: Tampa
- Zipcode: 33647
- Subdivision: Arbor Greene Ph 3 Units 1 2
- Elementary School: Hunter's Green
- Middle School: Benito
- High School: Wharton
- Provided by: FLORIDA EXECUTIVE REALTY
- DMCA Notice
-
Description**Contemporary Elegance with Over $170K in Upgrades in Arbor Greene** Located in the exclusive double gated village of Arbor Greene, this beautifully enhanced home offers 4 bedrooms, 3 bathrooms, a private office, and a spacious bonus sitting room, set against a tranquil pond with stunning water views. Blending contemporary comfort with curated upgrades, this home is a true standout in both style and substance. Step into a bright, welcoming foyer showcasing sleek tile floors with contemporary marble pattern. This grand area is flanked by a dedicated office with front facing windows and custom built ins. The adjacent formal living and dining rooms are elevated by a new designer chandelier and LED lighting, while nearby, a stylish wine sitting room offers a built in dry bar, wine fridge, and custom lighting, perfect for entertaining or relaxing at home. The kitchen and family room serve as the heart of the home, featuring refreshed cabinetry (2024), new stainless appliances (2023), a center island with granite surface and updated lighting that opens effortlessly into a spacious family room overlooking the pond. Pocketing sliders frame the picturesque view and flood the space with natural light. The primary suite is tucked away in its own wing for maximum privacy and features custom blackout curtains (2022), dual walk in closets with custom built in systems (2022), and a beautifully updated en suite bath with refreshed cabinets (2024), new hardware, Toto toilet with bidet (2022), and updated faucets and showerhead (2025). Three additional bedrooms are situated on the opposite side of the home alongside two guest bathrooms refreshed in 2023 with updated vanities, lighting, hardware, and Toto elongated toilets, designed to offer both function and sophistication. A flexible bonus sitting room in the rear of the home provides the perfect space for a media room, playroom, or guest quarters. Thoughtful upgrades continue throughout the home, including: New interior paint (2022) and all new LED lighting (2022), New ceiling fans throughout (2022), Replaced all carpet (2022), Hello Garage Polyurea garage flooring (2022), Fresh exterior paint and new LED exterior lighting (2022), New landscaping, walkway, irrigation, and French drain system (2023), And now, the showstopping finale, your private outdoor oasis. The screened lanai has been fully updated with new travertine pavers (2022), resurfaced saltwater pool and spa (2022), a new pool heater, filter system with remote app control (2022), new pool lighting (2023), and all new screens (2023). Entertain effortlessly in the custom outdoor kitchen (2023), complete with gas hookups and a Green Egg smoker, all cooled by dual patio ceiling fans (2023). As a resident of Arbor Greene, youll enjoy resort style amenities including two community pools, a fitness center, Har Tru tennis courts, playgrounds, and miles of scenic walking trails. Located near top rated schools, I 75, Wiregrass Mall, and excellent medical and dining options, this home offers the very best in luxury, location, and lifestyle.
Payment Calculator
- Principal & Interest -
- Property Tax $
- Home Insurance $
- HOA Fees $
- Monthly -
For a Fast & FREE Mortgage Pre-Approval Apply Now
Apply Now
 Apply Now
Apply NowFeatures
Building and Construction
- Covered Spaces: 0.00
- Exterior Features: Lighting, OutdoorGrill, OutdoorKitchen, RainGutters
- Flooring: Carpet, Tile, Travertine
- Living Area: 3216.00
- Roof: Tile
Property Information
- Property Condition: NewConstruction
Land Information
- Lot Features: CityLot, Landscaped
School Information
- High School: Wharton-HB
- Middle School: Benito-HB
- School Elementary: Hunter's Green-HB
Garage and Parking
- Garage Spaces: 3.00
- Open Parking Spaces: 0.00
- Parking Features: Driveway, Garage, GarageDoorOpener
Eco-Communities
- Pool Features: Gunite, InGround, OutsideBathAccess, ScreenEnclosure, SaltWater, Association, Community
- Water Source: Public
Utilities
- Carport Spaces: 0.00
- Cooling: CentralAir, CeilingFans
- Heating: Central, Electric, Gas
- Pets Allowed: Yes
- Sewer: PublicSewer
- Utilities: CableConnected, ElectricityConnected, NaturalGasConnected, HighSpeedInternetAvailable, MunicipalUtilities, PhoneAvailable, SewerConnected, UndergroundUtilities, WaterConnected
Amenities
- Association Amenities: BasketballCourt, Clubhouse, FitnessCenter, Gated, Playground, Park, Pool, RecreationFacilities, TennisCourts
Finance and Tax Information
- Home Owners Association Fee Includes: Pools, RecreationFacilities, Security
- Home Owners Association Fee: 0.00
- Insurance Expense: 0.00
- Net Operating Income: 0.00
- Other Expense: 0.00
- Pet Deposit: 0.00
- Security Deposit: 0.00
- Tax Year: 2024
- Trash Expense: 0.00
Other Features
- Appliances: Cooktop, Dryer, Dishwasher, Disposal, GasWaterHeater, Microwave, Refrigerator, RangeHood, WineRefrigerator, Washer
- Country: US
- Interior Features: CeilingFans, EatInKitchen, KitchenFamilyRoomCombo, OpenFloorplan, SplitBedrooms, WalkInClosets, WindowTreatments, Attic
- Legal Description: ARBOR GREENE PHASE 3 UNITS 1 2 AND 5 LOT 4 BLOCK 18
- Levels: One
- Area Major: 33647 - Tampa / Tampa Palms
- Occupant Type: Owner
- Parcel Number: A-16-27-20-22N-000018-00004.0
- Style: Contemporary
- The Range: 0.00
- View: Pond, Water
- Views: 14
- Zoning Code: PD-A
Similar Properties
Nearby Subdivisions
A Rep Of Tampa Palms
Arbor Greene Ph 1
Arbor Greene Ph 2
Arbor Greene Ph 3
Arbor Greene Ph 3 Units 1 2
Arbor Greene Ph 4
Arbor Greene Ph 5
Arbor Greene Ph 5 Unit 4
Arbor Greene Ph 6
Arbor Greene Ph 7
Arbor Greene Ph 7 Un 1
Arbor Greene Ph 7 Unit 1
Basset Creek Estates Ph 1
Basset Creek Estates Ph 2a
Basset Creek Estates Ph 2d
Buckingham At Tampa Palms
Capri Isle At Cory Lake
Cory Lake Isles
Cory Lake Isles Ph 06
Cory Lake Isles Ph 06 Unit 02
Cory Lake Isles Ph 1
Cory Lake Isles Ph 2
Cory Lake Isles Ph 2 Unit 1
Cory Lake Isles Ph 2 Unit 4
Cory Lake Isles Ph 5
Cory Lake Isles Ph 5 Un 1
Cory Lake Isles Phase 5
Cross Creek
Cross Creek Parcel I
Cross Creek Parcel K Phase 1d
Cross Creek Ph 1a
Cross Creek Prcl D Ph 1
Cross Creek Prcl G Ph 1
Cross Creek Prcl I
Cross Creek Prcl K Ph 1d
Cross Creek Prcl K Ph 2c
Cross Creek Prcl O Ph 1
Cross Creek Prcl O Ph 2b
Cross Creek Unit 1
Easton Park Ph 1
Easton Park Ph 213
Easton Park Ph 2a
Esplanade Of Tampa
Fairway Villas At Pebble Creek
Grand Hampton
Grand Hampton Ph 1a
Grand Hampton Ph 1c12a1
Grand Hampton Ph 1c3
Grand Hampton Ph 2a-3
Grand Hampton Ph 2a3
Grand Hampton Ph 3
Grand Hampton Ph 4
Grand Hampton Ph 5
Hampton On The Green Ph 2
Heritage Isle Community
Heritage Isles
Heritage Isles Ph 1b
Heritage Isles Ph 1c
Heritage Isles Ph 1d
Heritage Isles Ph 1e
Heritage Isles Ph 1e Unit 1
Heritage Isles Ph 2b
Heritage Isles Ph 2e
Heritage Isles Ph 3c
Heritage Isles Ph 3d
Heritage Isles Ph 3e
Hunters Green
Hunters Green Hunters Green
Hunters Green Prcl 13
Hunters Green Prcl 14 B Pha
Hunters Green Prcl 14a Phas
Hunters Green Prcl 15
Hunters Green Prcl 18a Phas
Hunters Green Prcl 19 Ph
Hunters Green Prcl 22a Phas
Hunters Green Prcl 3
Hunters Green Prcl 7
K-bar Ranch Prcl L Ph 1
K-bar Ranch Prcl Q Ph 1
K-bar Ranch Prcl Q Ph 2
K-bar Ranch-pcl I
Kbar Ranch
Kbar Ranch Prcl B
Kbar Ranch Prcl C
Kbar Ranch Prcl D
Kbar Ranch Prcl I
Kbar Ranch Prcl J
Kbar Ranch Prcl L Ph 1
Kbar Ranch Prcl M
Kbar Ranch Prcl N
Kbar Ranch Prcl O
Kbar Ranch Prcl Q Ph 1
Kbar Ranch Prcl Q Ph 2
Kbar Ranchpcl I
Kbar Ranchpcl M
Kbar Ranchpcl N
Lakeview Villas At Pebble Cree
Live Oak Preserve
Live Oak Preserve 2c Villages
Live Oak Preserve Ph 1b Villag
Live Oak Preserve Ph 1c Villag
Live Oak Preserve Ph 2a-villag
Live Oak Preserve Ph 2avillag
Live Oak Preserve Ph 2b-vil
Live Oak Preserve Ph 2bvil
Pebble Creek
Pebble Creek Village
Pebble Creek Village 8
Pebble Creek Villg
Pebble Creek Villg Unit 11
Richmond Place Ph 4
Tampa Palms
Tampa Palms 2c
Tampa Palms 4a
Tampa Palms Area 2
Tampa Palms Area 2 5c
Tampa Palms Area 3 Prcl 38 Sta
Tampa Palms Area 4 Prcl 11 U
Tampa Palms Area 4 Prcl 15
Tampa Palms Area 4 Prcl 21 R
Tampa Palms North Area
The Manors Of Nottingham
The Reserve
The Villas Condo
Tuscany Sub At Tampa P
West Meadows
West Meadows Parcels 12a 12b-1
West Meadows Parcels 12a 12b1
West Meadows Parcels 12b-2 &
West Meadows Parcels 12b2
West Meadows Prcl 20b Doves
West Meadows Prcl 4 Ph 3
West Meadows Prcl 4 Ph 4
West Meadows Prcl 5 Ph 1
West Meadows Prcl 5 Ph 2
West Meadows Prcls 21 22

- Robert A. Pelletier Jr, REALTOR ®
- Tropic Shores Realty
- Mobile: 239.218.1565
- Mobile: 239.218.1565
- Fax: 352.503.4780
- robertsellsparadise@gmail.com

























































































