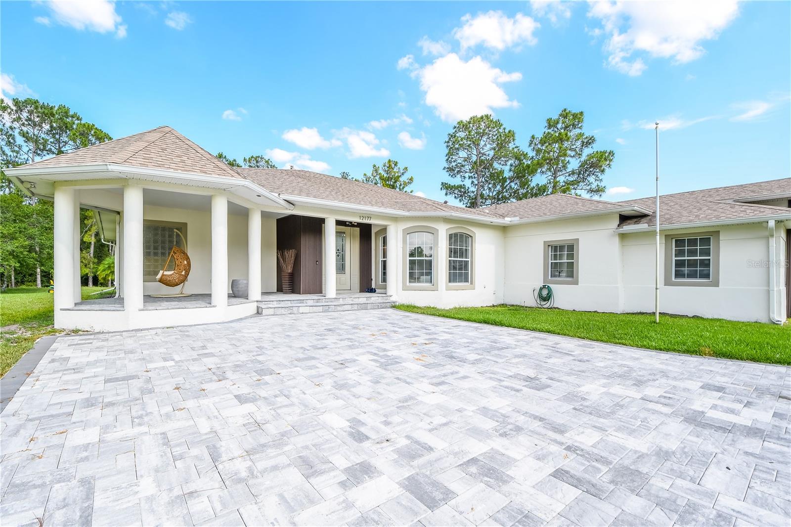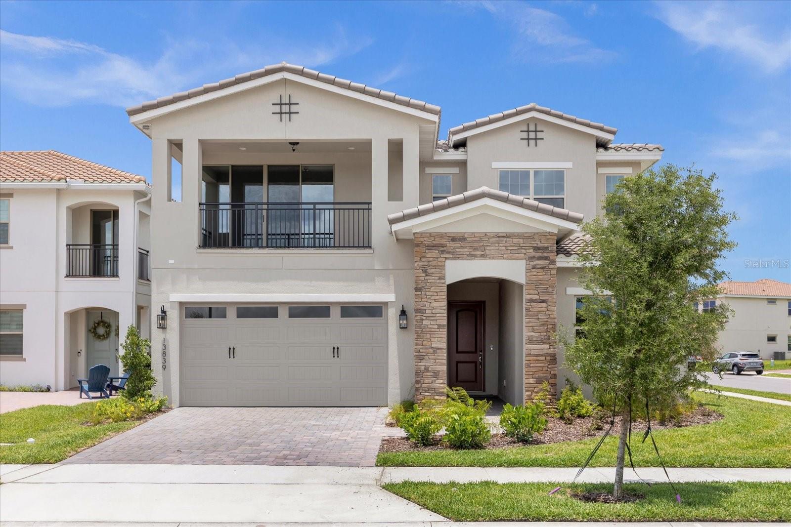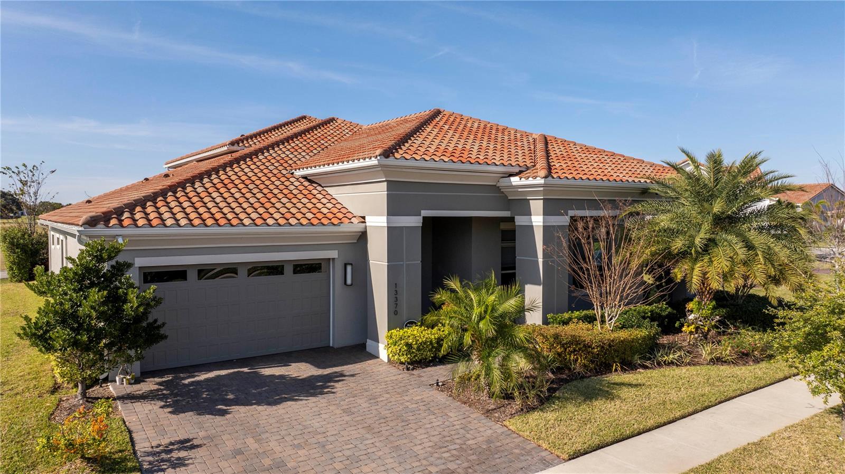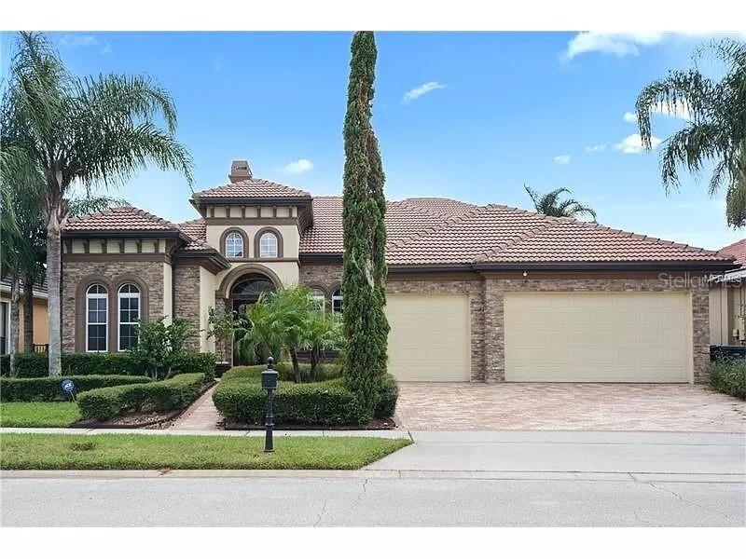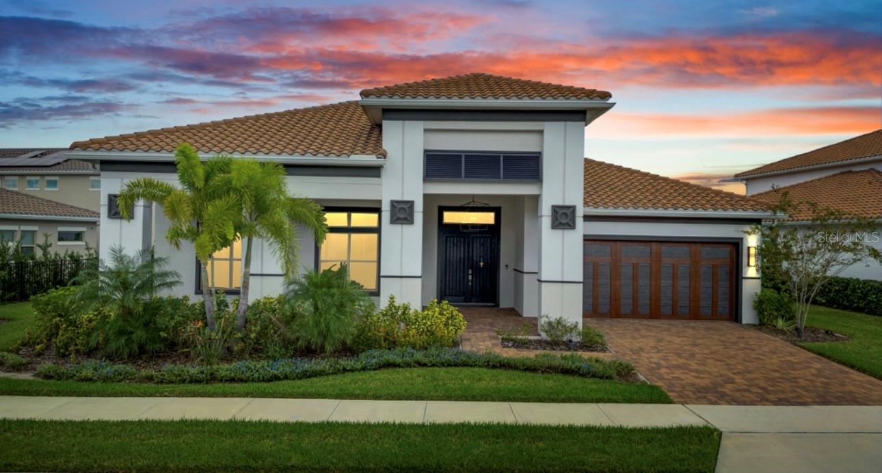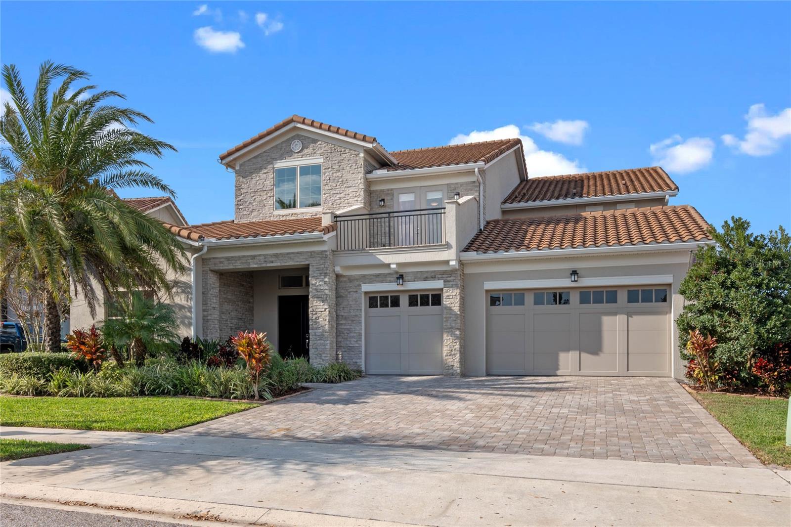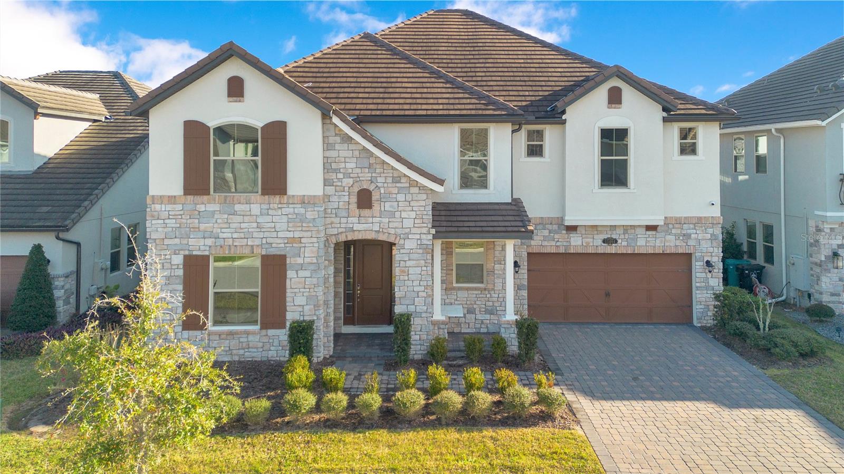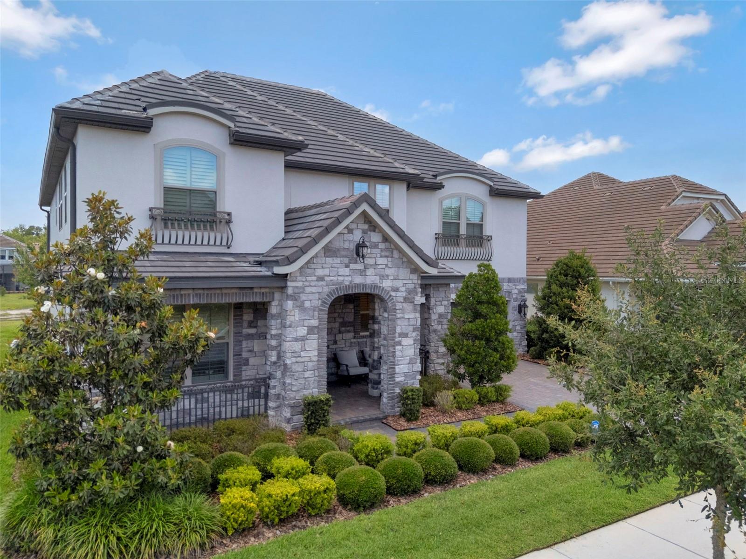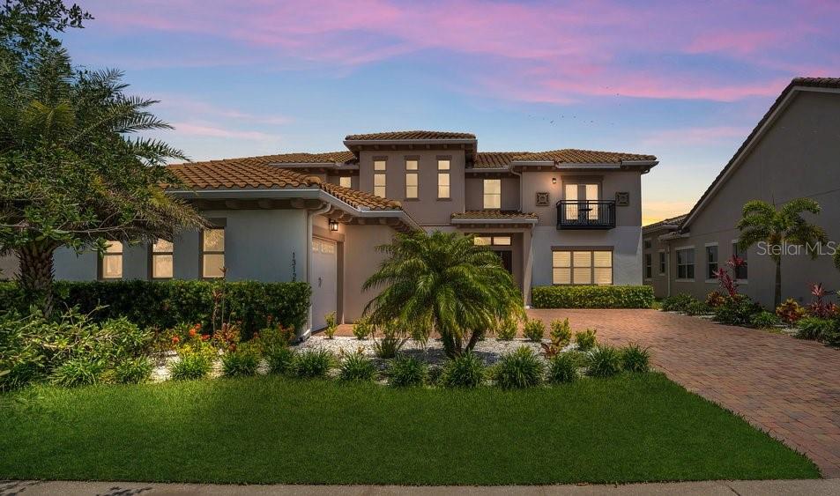9979 Winnington Street, Orlando, FL 32832
Property Photos

Would you like to sell your home before you purchase this one?
Priced at Only: $1,500,000
For more Information Call:
Address: 9979 Winnington Street, Orlando, FL 32832
Property Location and Similar Properties
- MLS#: O6321538 ( Residential )
- Street Address: 9979 Winnington Street
- Viewed: 6
- Price: $1,500,000
- Price sqft: $291
- Waterfront: No
- Year Built: 2017
- Bldg sqft: 5148
- Bedrooms: 4
- Total Baths: 4
- Full Baths: 4
- Garage / Parking Spaces: 3
- Days On Market: 5
- Additional Information
- Geolocation: 28.3658 / -81.2388
- County: ORANGE
- City: Orlando
- Zipcode: 32832
- Subdivision: Eagle Creek Village
- Elementary School: Eagle Creek
- Middle School: Lake Nona
- High School: Lake Nona
- Provided by: KELLER WILLIAMS WINTER PARK
- DMCA Notice
-
DescriptionStep into luxury living in the heart of Lake Nonas prestigious Eagle Creek Golf Community with this stunning custom built, former builders model home offering 4 bedrooms, 4 full bathrooms, and 3,571 sq. ft. of elegant one level living. Located in a 24 hour guard gated community, this home features a grand double door entry, soaring coffered ceilings, and an open concept layout perfect for entertaining. The chefs kitchen boasts granite countertops, double ovens, glass cooktop, 42 cabinets, a large island, stainless steel appliances, a butlers pantry, and built in desk. Enjoy a formal dining room with barn doors and beamed ceiling, and a spacious living room with built ins and sliding doors that open to a covered lanai with breathtaking views of the pool, spa, pond, and golf course. The primary suite includes tray ceilings, custom drapery, and a spa like bath with an oversized walk in shower, dual granite vanities, and California closet. An interior in law suite and designer finished secondary bedrooms offer comfort and style. Additional features include a pool bath, fully equipped laundry room, mudroom, 3 car garage with epoxy flooring, surround sound, and whole home surge protection. Eagle Creek offers resort style amenities including a championship golf course, clubhouse with restaurant and pro shop, fitness center, resort pool, sports courts, playgrounds, and a dog park. Minutes from Medical City, Boxi Park, Orlando International Airport, A rated schools, major highways, shopping, dining, entertainment, and the world class Lake Nona Performance Club. Located in the heart of Lake Nona, one of Central Floridas most sought after communities for luxury, convenience, and lifestyle. Experience elevated living where every detail has been meticulously designed. This exquisite home blends sophistication with functionality, making it your perfect sanctuary. Schedule your private showing today!
Payment Calculator
- Principal & Interest -
- Property Tax $
- Home Insurance $
- HOA Fees $
- Monthly -
For a Fast & FREE Mortgage Pre-Approval Apply Now
Apply Now
 Apply Now
Apply NowFeatures
Building and Construction
- Covered Spaces: 0.00
- Fencing: Fenced, Other
- Flooring: Carpet, CeramicTile
- Living Area: 3571.00
- Roof: Tile
School Information
- High School: Lake Nona High
- Middle School: Lake Nona Middle School
- School Elementary: Eagle Creek Elementary
Garage and Parking
- Garage Spaces: 3.00
- Open Parking Spaces: 0.00
Eco-Communities
- Pool Features: InGround, Lap, Community
- Water Source: Public
Utilities
- Carport Spaces: 0.00
- Cooling: CentralAir, CeilingFans
- Heating: Central
- Pets Allowed: Yes
- Sewer: PublicSewer
- Utilities: CableAvailable, ElectricityAvailable, HighSpeedInternetAvailable, MunicipalUtilities, PhoneAvailable, WaterConnected
Finance and Tax Information
- Home Owners Association Fee Includes: CommonAreas, Pools, RecreationFacilities, Security, Taxes
- Home Owners Association Fee: 550.00
- Insurance Expense: 0.00
- Net Operating Income: 0.00
- Other Expense: 0.00
- Pet Deposit: 0.00
- Security Deposit: 0.00
- Tax Year: 2024
- Trash Expense: 0.00
Other Features
- Appliances: BuiltInOven, Cooktop, Dryer, Dishwasher, Refrigerator, RangeHood, Washer
- Country: US
- Interior Features: BuiltInFeatures, TrayCeilings, CeilingFans, CofferedCeilings, HighCeilings, KitchenFamilyRoomCombo, StoneCounters, SplitBedrooms, SolidSurfaceCounters, WalkInClosets, WoodCabinets
- Legal Description: EAGLE CREEK VILLAGE L PHASE 3B - REPLAT90/148 LOT 23A
- Levels: One
- Area Major: 32832 - Orlando/Moss Park/Lake Mary Jane
- Occupant Type: Owner
- Parcel Number: 29-24-31-2311-00-231
- The Range: 0.00
- View: GolfCourse, Pond, Pool, Water
- Zoning Code: P-D
Similar Properties
Nearby Subdivisions
Belle Vie
Eagle Creek
Eagle Creek Ph 1c3 Village H
Eagle Creek Village
Eagle Creek Village F
Eagle Creek Village G Ph 2
Eagle Crk Ph 01a
Eagle Crk Ph 01b
Eagle Crk Ph 01cvlg D
Eagle Crk Ph 1c2 Pt E Village
Eagle Crk Ph 1c3
Eagle Crk Village
Eagle Crk Village 1 Ph 2
Eagle Crk Village G Ph 1
Eagle Crk Village G Ph 2
Eagle Crk Village I
Eagle Crk Village K Ph 1a
Eagle Crk Village K Ph 2a
Eagle Crk Village L Ph 3a
Eagle Crk Vlg 1 Ph 2
Eagle Crk Vlg L Ph 3b
East Park Neighborhood 5
East Park - Neighborhood 5
East Park Nbrhd 05
East Park-neighborhood 5
East Parkneighborhood 5
Enclavemoss Park
F Eagle Crk Village G Ph 2
Isle Of Pines Fifth Add
Isle Of Pines Fourth Add
Isle Of Pines Third Add
Isle Of Pines Third Addition
La Vina Ph 02 B
Lake And Pines Estates
Lake Mary Jane Shores
Lake/east Park A B C D E F I K
Lakeeast Park A B C D E F I K
Lakes At East Park
Live Oak Estates
Meridian Parks Phase 6
Moss Park Lndgs A C E F G H I
Moss Park Rdg
Moss Park Reserve
North Shore At Lake Hart
North Shore At Lake Hart Prcl
North Shore/lk Hart
North Shore/lk Hart Prcl 01 Ph
North Shore/lk Hart Prcl 03 Ph
North Shorelk Hart
North Shorelk Hart Prcl 01 Ph
North Shorelk Hart Prcl 03 Ph
Northshorelk Hart Prcl 07ph 02
Oaks At Moss Pk Ph 2
Oaksmoss Park Ph N2 O
Park Nbrhd 05
Randal Park
Randal Park Phase 4
Randal Park Phase 5
Randal Park Ph 1b
Randal Park Ph 2
Randal Park Ph 3c
Randal Park Ph 4
Randal Park Ph 5
Starwood Ph N-1a
Starwood Ph N14a
Starwood Ph N1a
Starwood Ph N1b North
Starwood Ph N1b South
Starwood Ph N1c
Starwood Phase N
Storey Park
Storey Park Ph 1
Storey Park Ph 1 Prcl K
Storey Park Ph 2
Storey Park Ph 2 Prcl K
Storey Park Ph 3 Prcl K
Storey Park Ph 4
Storey Pk-pcl L Ph 4
Storey Pk-ph 5
Storey Pkpcl K Ph 1
Storey Pkpcl L
Storey Pkpcl L Ph 2
Storey Pkpcl L Ph 4
Storey Pkph 4
Storey Pkph 5
Stratford Pointe

- Robert A. Pelletier Jr, REALTOR ®
- Tropic Shores Realty
- Mobile: 239.218.1565
- Mobile: 239.218.1565
- Fax: 352.503.4780
- robertsellsparadise@gmail.com


































































