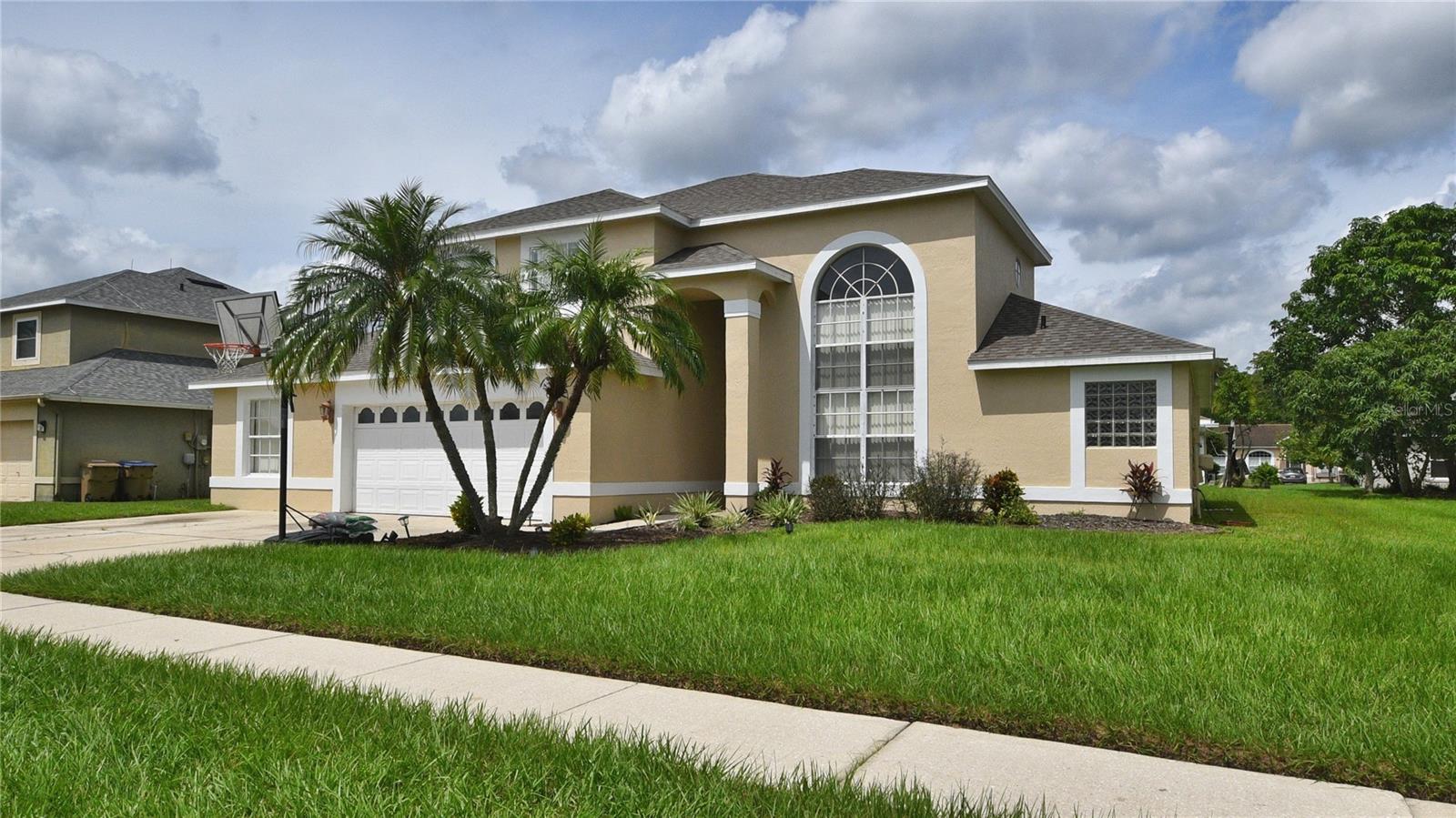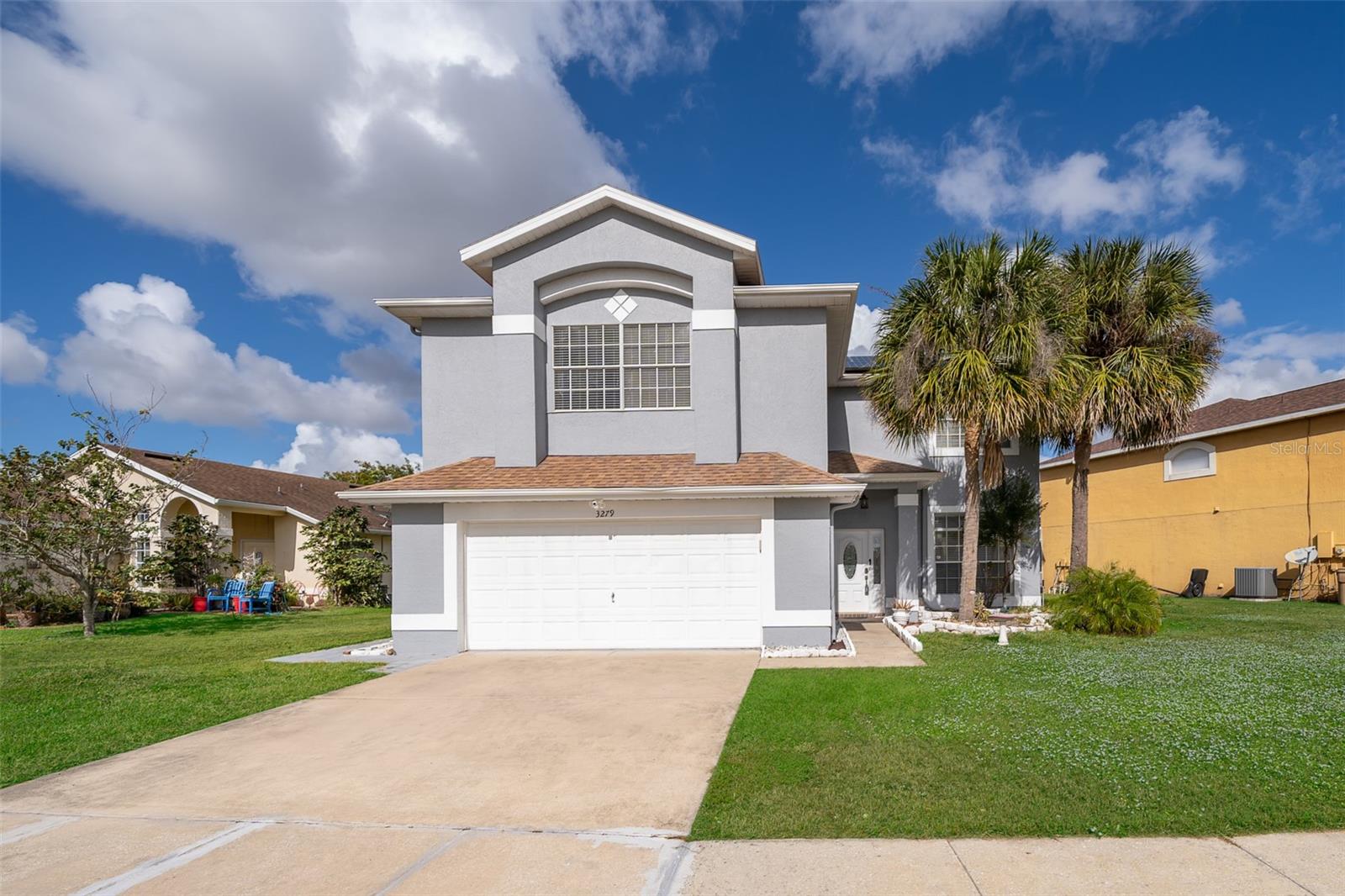3 Spur Court, Kissimmee, FL 34743
Property Photos

Would you like to sell your home before you purchase this one?
Priced at Only: $423,000
For more Information Call:
Address: 3 Spur Court, Kissimmee, FL 34743
Property Location and Similar Properties
- MLS#: O6321825 ( Residential )
- Street Address: 3 Spur Court
- Viewed: 2
- Price: $423,000
- Price sqft: $187
- Waterfront: No
- Year Built: 1987
- Bldg sqft: 2262
- Bedrooms: 4
- Total Baths: 3
- Full Baths: 3
- Garage / Parking Spaces: 2
- Days On Market: 1
- Additional Information
- Geolocation: 28.3351 / -81.3568
- County: OSCEOLA
- City: Kissimmee
- Zipcode: 34743
- Subdivision: Bvl Unit 11 2nd Add
- Elementary School: Boggy Creek
- Middle School: Parkway
- High School: Tohopekaliga
- Provided by: FLORIDA REALTY OF MIAMI CORP
- DMCA Notice
-
DescriptionAbsolutely stunning and fully renovated! This beautifully updated two car garage home sits on a quiet cul de sac and features brand new, roof, windows, LVP flooring, kitchen with quartz countertops, bathrooms, appliances, and much more. Air Conditioner (2019) and water heater (2015) both in excellent working condition. Enjoy the privacy of no rear neighbors and the serenity of a beautiful park behind the home. This property also offers an oversized lot with a screen porch perfect for outdoor entertaining or future additions. No HOA fees. Don't miss this opportunity!!!
Payment Calculator
- Principal & Interest -
- Property Tax $
- Home Insurance $
- HOA Fees $
- Monthly -
For a Fast & FREE Mortgage Pre-Approval Apply Now
Apply Now
 Apply Now
Apply NowFeatures
Building and Construction
- Covered Spaces: 0.00
- Exterior Features: RainGutters
- Fencing: ChainLink
- Flooring: LuxuryVinyl
- Living Area: 1832.00
- Roof: Shingle
Property Information
- Property Condition: NewConstruction
Land Information
- Lot Features: CulDeSac, DeadEnd
School Information
- High School: Tohopekaliga High School
- Middle School: Parkway Middle
- School Elementary: Boggy Creek Elem (K 5)
Garage and Parking
- Garage Spaces: 2.00
- Open Parking Spaces: 0.00
- Parking Features: Driveway
Eco-Communities
- Water Source: Public
Utilities
- Carport Spaces: 0.00
- Cooling: CentralAir, CeilingFans
- Heating: Electric
- Pets Allowed: CatsOk, DogsOk, Yes
- Sewer: PublicSewer
- Utilities: CableAvailable, ElectricityAvailable, SewerConnected, WaterConnected
Finance and Tax Information
- Home Owners Association Fee: 0.00
- Insurance Expense: 0.00
- Net Operating Income: 0.00
- Other Expense: 0.00
- Pet Deposit: 0.00
- Security Deposit: 0.00
- Tax Year: 2024
- Trash Expense: 0.00
Other Features
- Appliances: Dryer, Dishwasher, ElectricWaterHeater, Disposal, Microwave, Range, Refrigerator, Washer
- Country: US
- Interior Features: CeilingFans, HighCeilings, LivingDiningRoom, MainLevelPrimary, OpenFloorplan, SplitBedrooms, SolidSurfaceCounters, WalkInClosets, Attic, SeparateFormalDiningRoom, SeparateFormalLivingRoom
- Legal Description: BUENAVENTURA LAKES UNIT 11 2ND ADDITION PB 4 PG 88 BLK 181 LOT 15 & BEG AT SE COR OF LOT 16, N 44 DEG E 15 FT, S 54 DEG W 15.28 FT, TO POC & NELY R/W OF SPUR CT, CURVE RIGHT, RAD 40 FT, CENT ANG 3 DEG, ALONG CURVE 2.50 FT TO POB 06/25/30
- Levels: One
- Area Major: 34743 - Kissimmee
- Occupant Type: Vacant
- Parcel Number: 07-25-30-2679-0181-0150
- Possession: CloseOfEscrow
- The Range: 0.00
- Zoning Code: OPUD
Similar Properties
Nearby Subdivisions
Amberley Park
Bridgewater
Buenaventura Lakes
Bvl
Bvl Briarwood Village Tr 1
Bvl Briarwood Village Tr 3
Bvl Unit 11 2nd Add
Campbell Cove
Campbell Cove Cottages
Coralwood
Cypress Lakes Ph 2
Cypress Lakes Ph 3
Flamingo Lakes
Heritage Lakes
Las Brisas Villas
Mallard Creek
Mallard Creek Ph 03
Mallard Creek Ph 2
Marbrisa Villas
Marisol
Marisol Ph 05
Morgan Point Ph 2
Parsons Pond Ph I
Pebble Pointe
Pebble Pointe Unit 2
Pine Island Villas At Bvl
Quail Ridge Ph 01
Quail Ridge Ph 3
Saratoga Park
Saratoga Park Ph 4b
Segovia
Shannon Lakes
Shannon Lakes Ph 3
Shannon Lakes Sub
Shelby Place
Shelby Place Ph 2
Strafford Park Ph 3
Strafford Park Ph 4

- Robert A. Pelletier Jr, REALTOR ®
- Tropic Shores Realty
- Mobile: 239.218.1565
- Mobile: 239.218.1565
- Fax: 352.503.4780
- robertsellsparadise@gmail.com



































