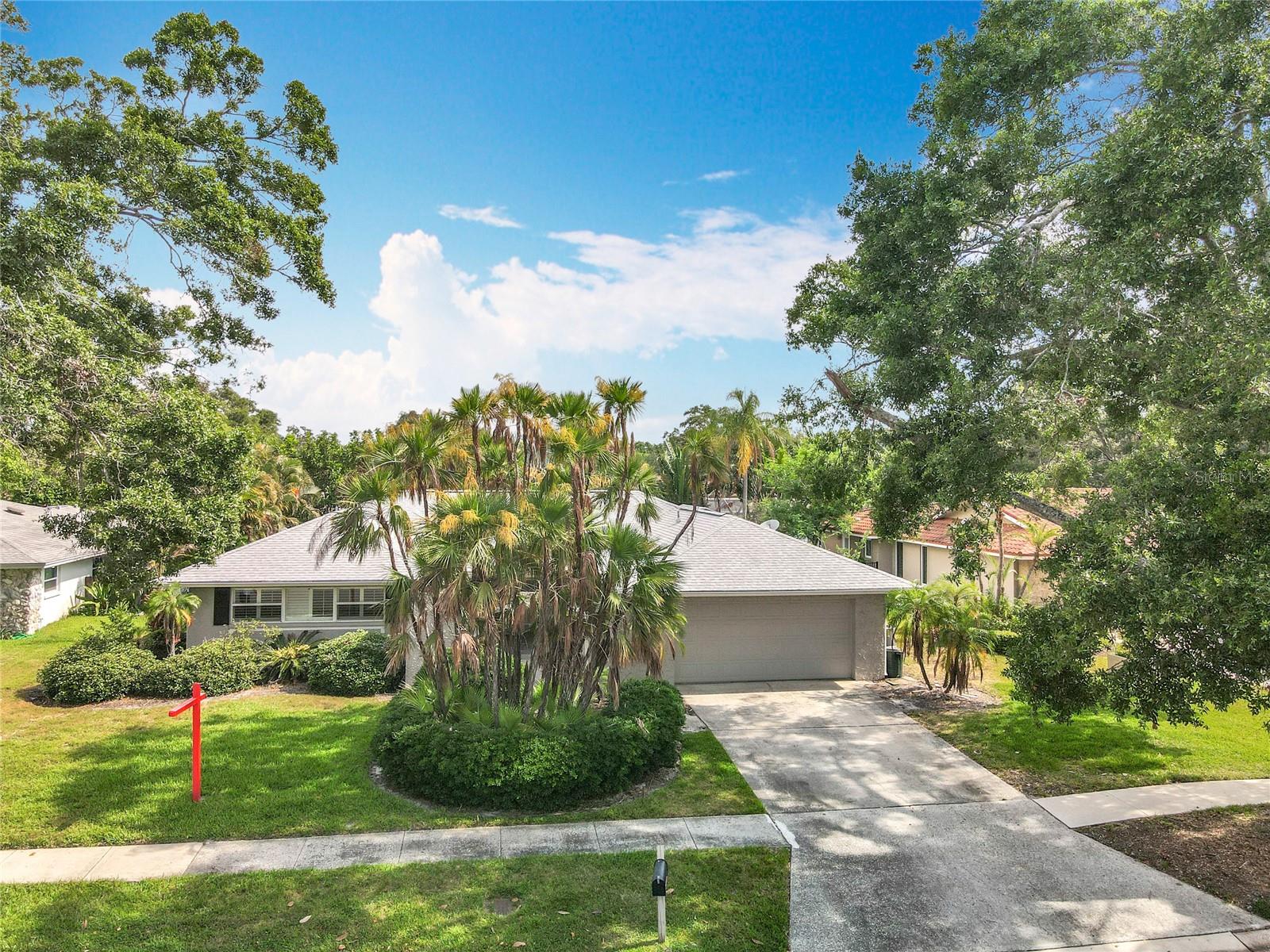2972 Compton Court, Clearwater, FL 33761
Property Photos

Would you like to sell your home before you purchase this one?
Priced at Only: $549,000
For more Information Call:
Address: 2972 Compton Court, Clearwater, FL 33761
Property Location and Similar Properties
- MLS#: TB8403050 ( Single Family )
- Street Address: 2972 Compton Court
- Viewed: 2
- Price: $549,000
- Price sqft: $222
- Waterfront: No
- Year Built: 1977
- Bldg sqft: 2470
- Bedrooms: 3
- Total Baths: 2
- Full Baths: 2
- Garage / Parking Spaces: 2
- Days On Market: 4
- Additional Information
- Geolocation: 28.0247 / -82.7142
- County: PINELLAS
- City: Clearwater
- Zipcode: 33761
- Subdivision: Timber Ridge Of Countryside Un
- Elementary School: Leila G Davis
- Middle School: Safety Harbor
- High School: Countryside
- Provided by: BRICK HOUSE REALTY SERVICES
- DMCA Notice
-
DescriptionHighly desirable pool home on a quiet cul de sac in the heart of Countryside, Clearwater, Florida. This is the perfect home to "live like you are on vacation", raise a family, or an active and comfortable retirement. Timber Ridge is a warm and welcoming neighborhood with close proximity to Chi Chi Rodrigeuz golf course, Clearwater Country Club, Countryside Recreation Center, Countryside Mall, Clearwater Beach, St Pete beach and Honeymoon Island, Tampa International Airport and St. Pete/Clearwater Airport, and great schools. Added value is the fact this home is not in a Flood Zone and sits at one of the highest elevations in Pinellas County. Roof is only 2 years old! The home features three generously sized bedrooms, each thoughtfully positioned for privacy and comfort. The Primary Suite: the primary bedroom boasts plush carpeting with an ensuite bath and a spacious walk in closet. Sliding doors lead directly to a screened covered patioideal for a quiet morning coffee or evening stargazing. Second Bedroom: Perfect for guests or family, the second bedroom is airy and bright, with a large closet and easy access to the second full bath. Third Bedroom: Versatile in function, the third bedroom can serve as a home office, nursery, or creative studio. Its large window frames a lovely pool view, inspiring productivity or restful sleep alike. A true split floor plan has you set up for success when entertaining. Featuring a formal living and dining room on the same side as the Master bedroom and a Family/Dining room combo on the other side of the home (still separate from the second and third bedrooms) Both have access to the screened covered patio which leads to the pool area. Interior laundry room has a utility sink as well as plenty of room for a large washer and dryer. The pool in this home is beautifully maintained, open and airy. Boasting a seating area and Bar B Que area ready for entertaining. The well maintained mature landscaping creates a serene atmosphere for your complete enjoyment.
Payment Calculator
- Principal & Interest -
- Property Tax $
- Home Insurance $
- HOA Fees $
- Monthly -
For a Fast & FREE Mortgage Pre-Approval Apply Now
Apply Now
 Apply Now
Apply NowFeatures
Finance and Tax Information
- Possible terms: Cash, Conventional, FHA, VaLoan
Similar Properties
Nearby Subdivisions
Ashland Heights
Brookfield
Brookfield Of Estancia
Bryn Mawr At Countryside
Carmel Of Brynmawr Condo
Chateaux Woods Condo
Clubhouse Estates Of Countrysi
Countryside Tr 56
Countryside Tr 58
Countryside Tracts 92/93-ii Ii
Countryside Tracts 9293ii Iii9
Curlew City
Curlew City First Rep
Cypress Bend Of Countryside
Doral Ro Association Inc Unrec
Eagle Estates
Eagle Estateswarren Rep I
Landmark Palms Add
Landmark Woods 2nd Add
Northwood West
Oak Forest Of Countryside
Summerset Villas
Timber Ridge Of Countryside
Timber Ridge Of Countryside Un
Trails Of Countryside
Westchester Of Countryside
Winding Wood Condo
Woodland Villas Condo 1
Woodsong
Wynwoods Landing

- Robert A. Pelletier Jr, REALTOR ®
- Tropic Shores Realty
- Mobile: 239.218.1565
- Mobile: 239.218.1565
- Fax: 352.503.4780
- robertsellsparadise@gmail.com






















