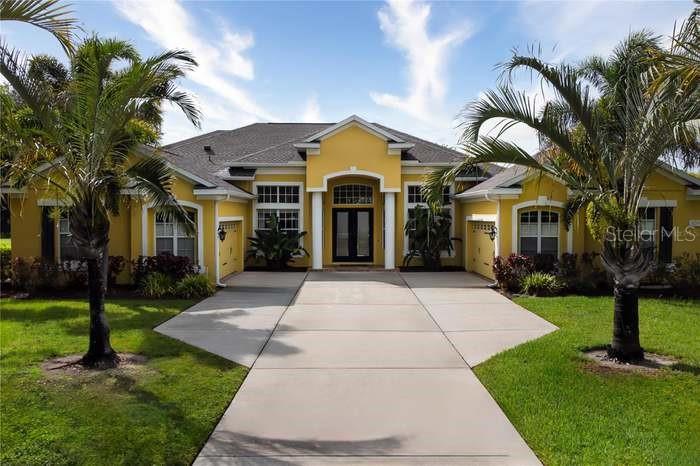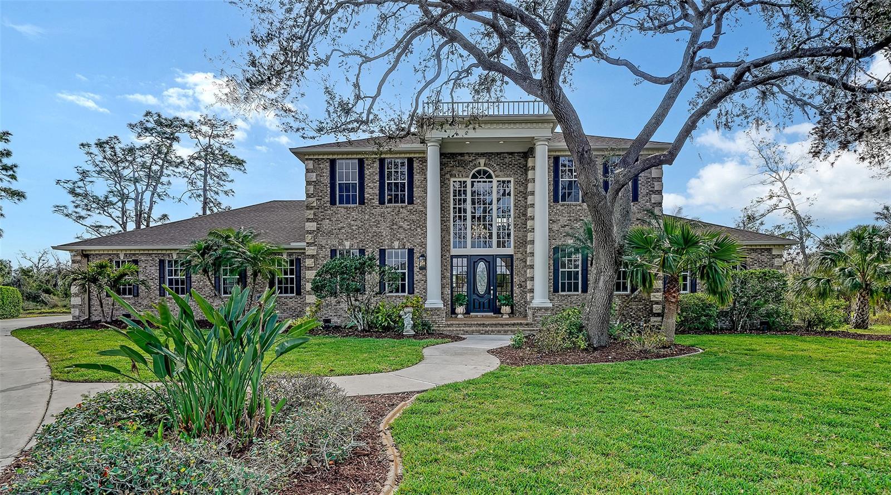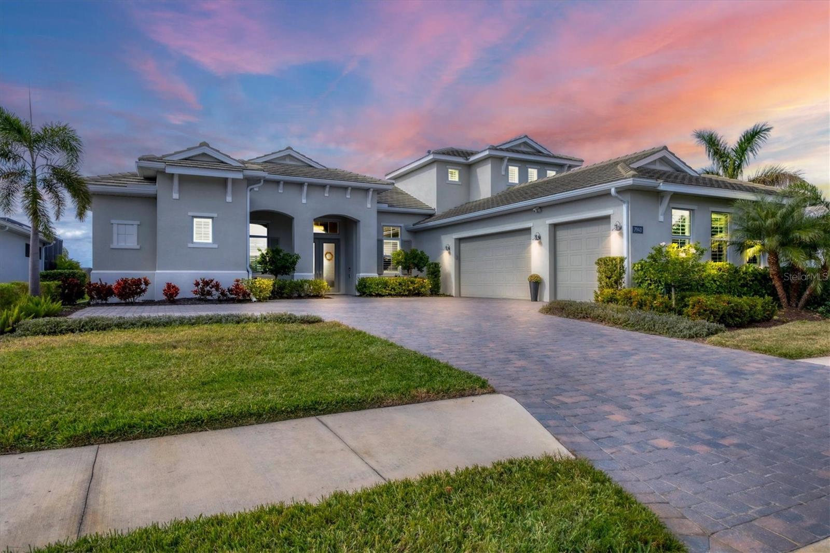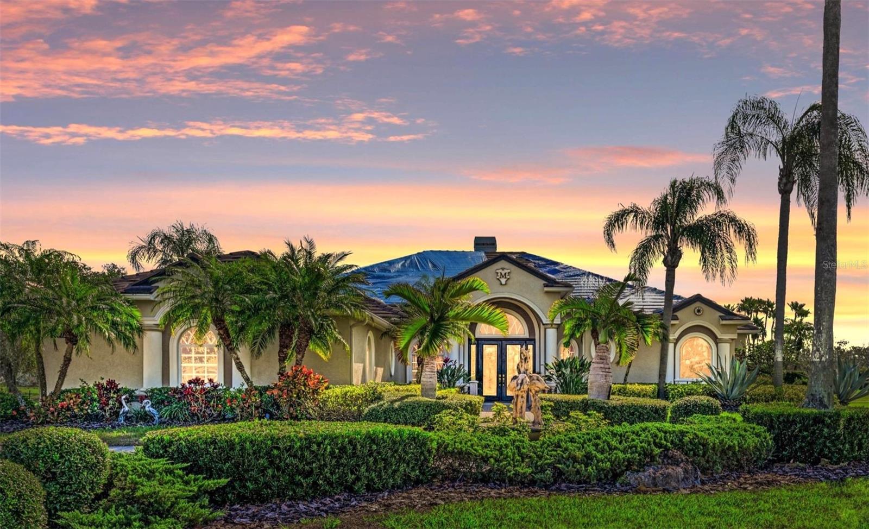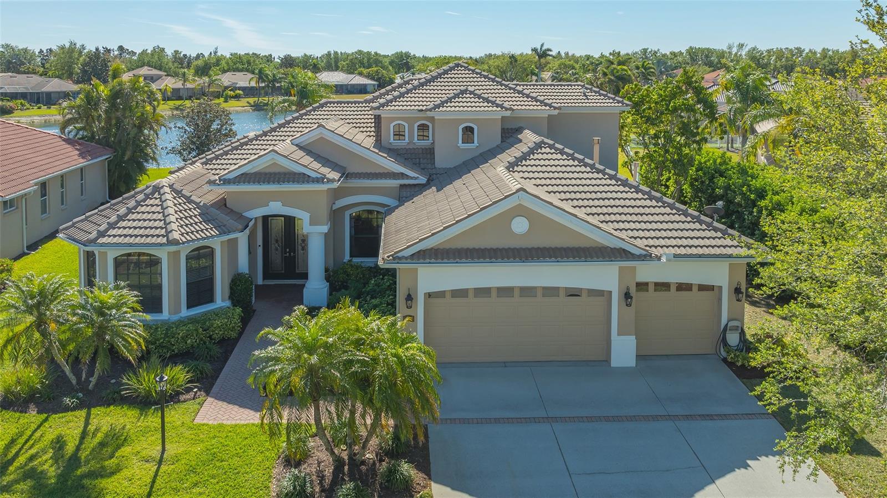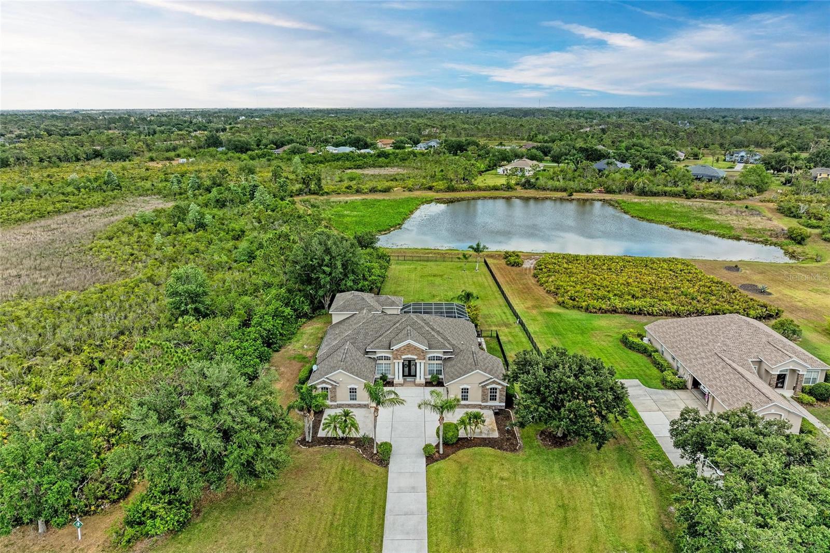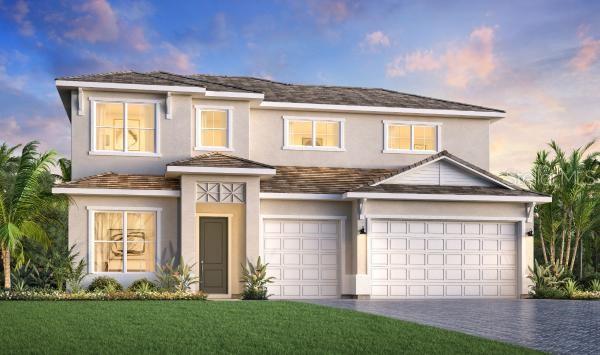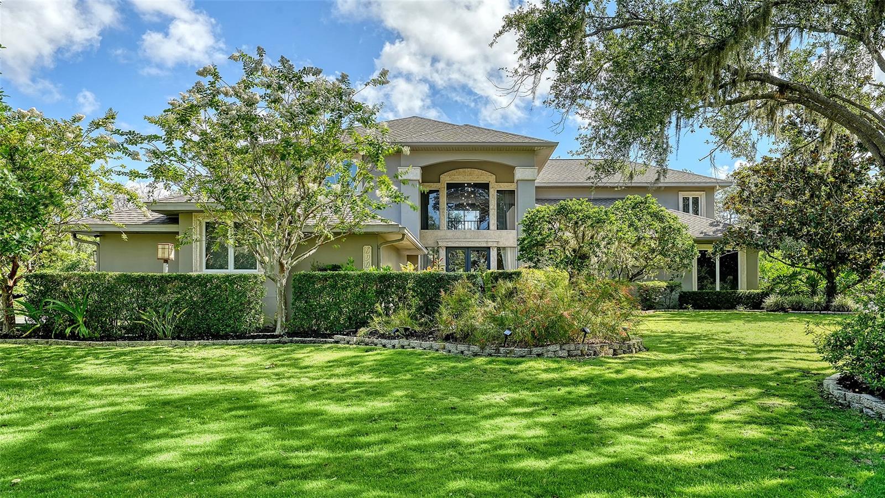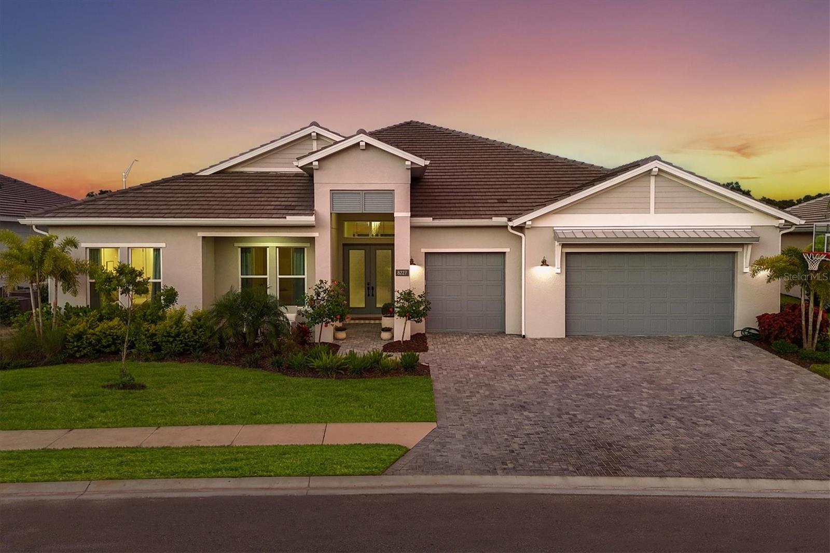21803 Deer Pointe Crossing, Bradenton, FL 34202
Property Photos

Would you like to sell your home before you purchase this one?
Priced at Only: $1,249,000
For more Information Call:
Address: 21803 Deer Pointe Crossing, Bradenton, FL 34202
Property Location and Similar Properties
- MLS#: A4658655 ( Residential )
- Street Address: 21803 Deer Pointe Crossing
- Viewed: 4
- Price: $1,249,000
- Price sqft: $290
- Waterfront: Yes
- Wateraccess: Yes
- Waterfront Type: Pond
- Year Built: 2000
- Bldg sqft: 4310
- Bedrooms: 4
- Total Baths: 3
- Full Baths: 3
- Garage / Parking Spaces: 3
- Days On Market: 5
- Additional Information
- Geolocation: 27.4013 / -82.3186
- County: MANATEE
- City: Bradenton
- Zipcode: 34202
- Subdivision: Preserve At Panther Ridge Ph I
- Elementary School: McNeal
- Middle School: Nolan
- High School: Lakewood Ranch
- Provided by: REAL BROKER, LLC
- DMCA Notice
-
DescriptionWelcome to 21803 Deer Pointe Xing, an elegant retreat nestled within the Preserve at Panther Ridge one of the most private and scenic communities in Lakewood Ranch. Set on a 1.07 acre wooded lot with tranquil pond views, this custom residence offers exceptional privacy while still enjoying the convenience of nearby shopping, dining, and access to top rated schools including McNeal Elementary, Nolan Middle, and Lakewood Ranch High. This thoughtfully designed 4 bedroom, 3 bath home includes a dedicated office, formal living and dining rooms, and an oversized kitchen that flows into a spacious great room with disappearing sliders to the screened lanai. Recent upgrades include luxury vinyl plank flooring, expanded driveway, custom closet systems, electronic and smart home features, a brand new Trane air conditioning system (2024), and a new roof. Outdoors, enjoy a peaceful and private setting with a heated pool, outdoor kitchen, private fire pit, and two covered seating areas all surrounded by mature landscaping and wooded views. Additional highlights include a Tesla charger, generator interlock switch, whole house reverse osmosis water system, expanded driveway, and a full smart home infrastructure with Brilliant, Hue lighting, Ring cameras, and Sonos sound throughout. With low HOA fees, no CDD, and unmatched privacy in one of Lakewood Ranch's most desirable neighborhoods, this home offers the best of Florida living.
Payment Calculator
- Principal & Interest -
- Property Tax $
- Home Insurance $
- HOA Fees $
- Monthly -
For a Fast & FREE Mortgage Pre-Approval Apply Now
Apply Now
 Apply Now
Apply NowFeatures
Building and Construction
- Covered Spaces: 0.00
- Exterior Features: SprinklerIrrigation, Lighting, OutdoorGrill, OutdoorKitchen, OutdoorShower, RainGutters
- Fencing: Electric
- Flooring: LuxuryVinyl
- Living Area: 2932.00
- Roof: Shingle
Land Information
- Lot Features: CornerLot, Flat, Level, OversizedLot, Landscaped
School Information
- High School: Lakewood Ranch High
- Middle School: Nolan Middle
- School Elementary: McNeal Elementary
Garage and Parking
- Garage Spaces: 3.00
- Open Parking Spaces: 0.00
- Parking Features: Driveway, ElectricVehicleChargingStations, Garage, GolfCartGarage, GarageDoorOpener, GarageFacesSide
Eco-Communities
- Pool Features: Heated, InGround, ScreenEnclosure
- Water Source: Well
Utilities
- Carport Spaces: 0.00
- Cooling: CentralAir, Zoned, CeilingFans
- Heating: Central, Electric, HeatPump, Zoned
- Pets Allowed: CatsOk, DogsOk
- Pets Comments: Extra Large (101+ Lbs.)
- Sewer: SepticTank
- Utilities: CableAvailable, ElectricityAvailable, ElectricityConnected, FiberOpticAvailable, HighSpeedInternetAvailable, PhoneAvailable, UndergroundUtilities
Amenities
- Association Amenities: Playground, Park, TennisCourts, Trails
Finance and Tax Information
- Home Owners Association Fee Includes: CommonAreas, CableTv, Internet, MaintenanceGrounds, PestControl, RecreationFacilities, Taxes
- Home Owners Association Fee: 766.50
- Insurance Expense: 0.00
- Net Operating Income: 0.00
- Other Expense: 0.00
- Pet Deposit: 0.00
- Security Deposit: 0.00
- Tax Year: 2024
- Trash Expense: 0.00
Other Features
- Appliances: BuiltInOven, Cooktop, Dryer, Dishwasher, ExhaustFan, ElectricWaterHeater, Disposal, IceMaker, Microwave, WaterPurifier, WineRefrigerator, Washer
- Country: US
- Interior Features: BuiltInFeatures, CeilingFans, CrownMolding, EatInKitchen, HighCeilings, KitchenFamilyRoomCombo, LivingDiningRoom, MainLevelPrimary, OpenFloorplan, StoneCounters, SmartHome, WalkInClosets, WindowTreatments, Attic, SeparateFormalDiningRoom
- Legal Description: LOT 129 PRESERVE AT PANTHER RIDGE PHASE I PI#3321.1145/9
- Levels: One
- Area Major: 34202 - Bradenton/Lakewood Ranch/Lakewood Rch
- Occupant Type: Owner
- Parcel Number: 332111459
- Style: Custom, Florida, Ranch
- The Range: 0.00
- View: Pond, Pool, TreesWoods, Water
- Zoning Code: PDA
Similar Properties
Nearby Subdivisions
0587600 River Club South Subph
Braden Woods Ph Ii
Braden Woods Ph Iii
Braden Woods Ph Iv
Braden Woods Ph V
Braden Woods Sub Ph Ii
Concession Ph I
Concession Ph Ii Blk B Ph Iii
Concession Ph Ii Blk B & Ph Ii
Country Club East At Lakewd Rn
Country Club East At Lakewood
Del Webb
Del Webb Ph Ia
Del Webb Ph Ib Subphases D F
Del Webb Ph Ii Subphases 2a 2b
Del Webb Ph Iii Subph 3a 3b 3
Del Webb Ph Iii Subph 3a, 3b &
Del Webb Ph Iv Subph 4a 4b
Del Webb Ph Iv Subph 4a & 4b
Del Webb Ph V Sph D
Del Webb Ph V Subph 5a 5b 5c
Del Webb Ph V Subph 5a, 5b & 5
Foxwood At Panther Ridge
Isles At Lakewood Ranch Ph I-a
Isles At Lakewood Ranch Ph Ia
Isles At Lakewood Ranch Ph Ii
Isles At Lakewood Ranch Ph Iii
Isles At Lakewood Ranch Ph Iv
Lake Club Ph Iv Subph B2 Aka G
Lake Club Ph Iv Subph C1 Aka G
Lake Club Ph Iv Subphase A Aka
Lakewood Ranch Country Club
Lakewood Ranch Country Club Vi
Not Applicable
Oakbrooke Ii At River Club Nor
Palmbrooke At River Club North
Panther Ridge
Pomello Park
Preserve At Panther Ridge
Preserve At Panther Ridge Ph I
Preserve At Panther Ridge Ph V
River Club North Lts 113147
River Club North Lts 185
River Club South Subphase I
River Club South Subphase Ii
River Club South Subphase Iii
River Club South Subphase Iv
River Club South Subphase Va
River Club South Subphase Vb1
Waterbury Park At Lakewood Ran

- Robert A. Pelletier Jr, REALTOR ®
- Tropic Shores Realty
- Mobile: 239.218.1565
- Mobile: 239.218.1565
- Fax: 352.503.4780
- robertsellsparadise@gmail.com



