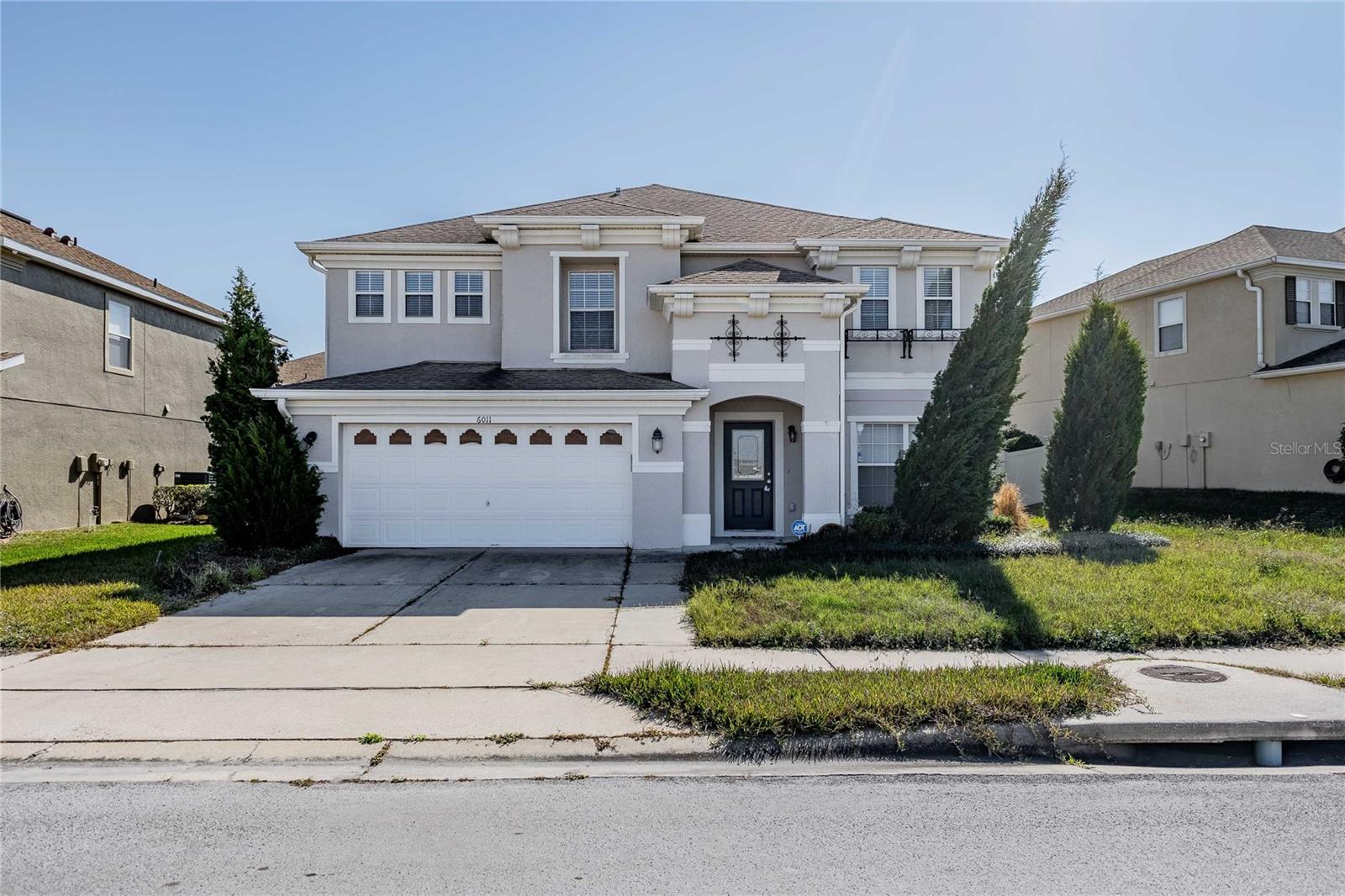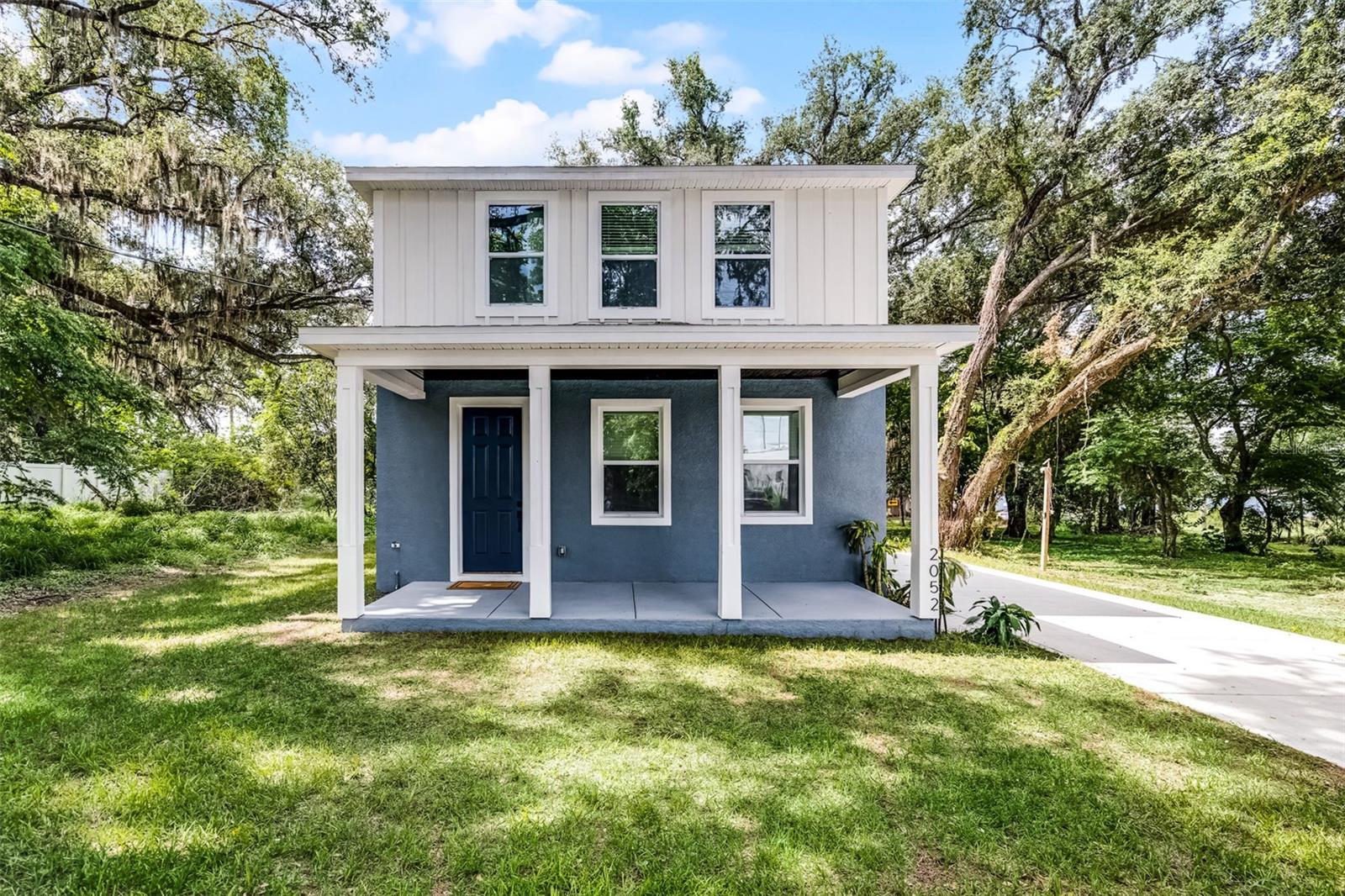2514 Timbercreek Loop E, Lakeland, FL 33805
Property Photos

Would you like to sell your home before you purchase this one?
Priced at Only: $289,900
For more Information Call:
Address: 2514 Timbercreek Loop E, Lakeland, FL 33805
Property Location and Similar Properties
- MLS#: R4909602 ( Residential )
- Street Address: 2514 Timbercreek Loop E
- Viewed: 4
- Price: $289,900
- Price sqft: $174
- Waterfront: No
- Year Built: 2006
- Bldg sqft: 1670
- Bedrooms: 3
- Total Baths: 2
- Full Baths: 2
- Garage / Parking Spaces: 2
- Days On Market: 5
- Additional Information
- Geolocation: 28.0757 / -81.8902
- County: POLK
- City: Lakeland
- Zipcode: 33805
- Subdivision: Timbercreek Sub
- Elementary School: Philip O’Brien
- Middle School: Crystal Lake /Jun
- High School: Tenoroc Senior
- Provided by: MILLSHIRE REALTY
- DMCA Notice
-
DescriptionWelcome to this delightful 3 bedroom 2 bath home nestled between Tenoroc and Saddle Creek Parks. Sitting on a generous .28 acre lot with no HOA restrictions. Enjoy the open concept living area with a split bedroom floor plan. Spacious eat in kitchen with plenty of storage as well as a stainless appliance package that includes a convection oven and newer refrigerator. Primary suite has a walk in closet and en suite bathroom. Comfortable living area leading out the french doors where you will find a screened in 16x16 patio to relax and enjoy your morning coffee. Added security and ample space in the fully fenced in back yard to park your Florida lifestyle toys with a double gate on one side and a single gate on the other. Shed provides storage for your gardening tools, but will need some TLC. Gorgeous crape myrtle trees in the back yard to provide privacy. Laundry area in the 2 car garage along with ample parking in the drive way. Updates include New A/C (2021), new Low E Windows (2020) and new Roof (2019). Just minutes to the Polk Parkway, I 4 and Downtown! Call today to schedule your showing!
Payment Calculator
- Principal & Interest -
- Property Tax $
- Home Insurance $
- HOA Fees $
- Monthly -
For a Fast & FREE Mortgage Pre-Approval Apply Now
Apply Now
 Apply Now
Apply NowFeatures
Building and Construction
- Covered Spaces: 0.00
- Exterior Features: RainGutters
- Fencing: Vinyl
- Flooring: Carpet, Tile, Wood
- Living Area: 1230.00
- Roof: Shingle
Land Information
- Lot Features: OutsideCityLimits, OversizedLot
School Information
- High School: Tenoroc Senior
- Middle School: Crystal Lake Middle/Jun
- School Elementary: Philip O’Brien Elementary
Garage and Parking
- Garage Spaces: 2.00
- Open Parking Spaces: 0.00
Eco-Communities
- Water Source: Public
Utilities
- Carport Spaces: 0.00
- Cooling: CentralAir, CeilingFans
- Heating: Central
- Sewer: SepticTank
- Utilities: CableConnected, ElectricityConnected
Finance and Tax Information
- Home Owners Association Fee: 0.00
- Insurance Expense: 0.00
- Net Operating Income: 0.00
- Other Expense: 0.00
- Pet Deposit: 0.00
- Security Deposit: 0.00
- Tax Year: 2024
- Trash Expense: 0.00
Other Features
- Appliances: ConvectionOven, Dishwasher, Disposal, Microwave, Refrigerator
- Country: US
- Interior Features: CeilingFans, SplitBedrooms, WindowTreatments
- Legal Description: TIMBERCREEK SUB PB 76 PG 31 LOT 57
- Levels: One
- Area Major: 33805 - Lakeland / Gibsonia
- Occupant Type: Owner
- Parcel Number: 24-28-02-164950-000570
- The Range: 0.00
Similar Properties
Nearby Subdivisions
Adairs Add
Adairs Add Pb 3 Pg 13
Bradford Heights
Bradford Heights Sub
Cox John F Realty Cos
Deatons Estates
Deeson By Lake
Edgeton Add
Edgewater Beach Rep
Edgewater Beach Resub
Glen Echo Sub
Glenwood Park
Goodman Whippers Add
Kenilworth Sub
Lake Deeson Woods
Lake Parker Heights
Lake Parker Heights Sub
Lakehurst Resub
Lakeside Add
Landings At Heritage On Water
Marler Manor First
Mcrae Robsons
New Ingleside Sub
Not In Subdivision
Orange Heights Sub
Oveida Heights
Parkhurst Sub
Parkland Add
Pinehurst Court Sub
Providence Park
Ridgecrest Add
Spanish Oaks
Stephens Adams High School Ad
Timbercreek Sub
Valencia Heights Sub
Valencia Heights Sub Pb 8 Pg 3
Villages At Bridgewater
Villages At Bridgewater Villag
Villages Of Bridgewater
Villagesbrdgwater Village 9
Villagesbridewater Village 2
Villagesbridgewater Village 13
Villagesbridgewater Village 14
Villagesbridgewater Village 4
Villagesbridgewatervillage 08
Villagesbridgewatervlg 12
Villagesbridgewatervlg 13
Villagesbridgewatervlg 14
Washington Park
Webster Omohundro Sub
Webster Hills
Weswego Sub
Wilson Acres Ph 02

- Robert A. Pelletier Jr, REALTOR ®
- Tropic Shores Realty
- Mobile: 239.218.1565
- Mobile: 239.218.1565
- Fax: 352.503.4780
- robertsellsparadise@gmail.com























