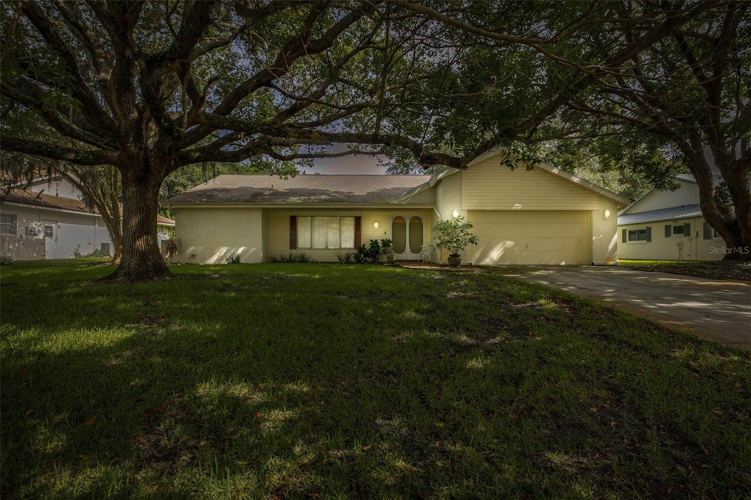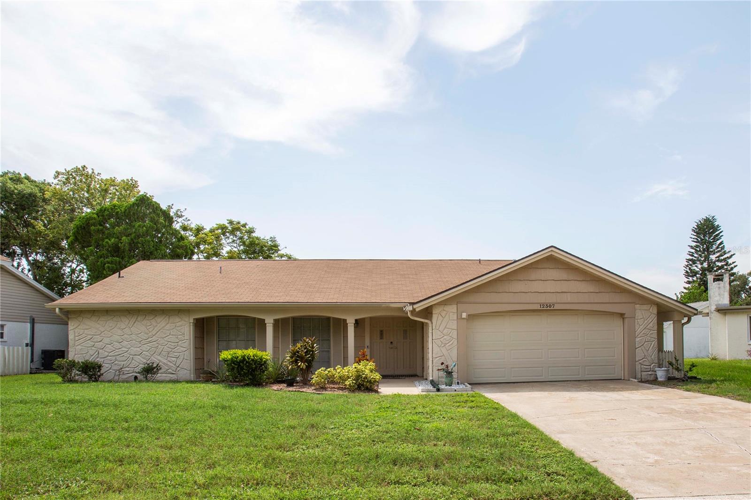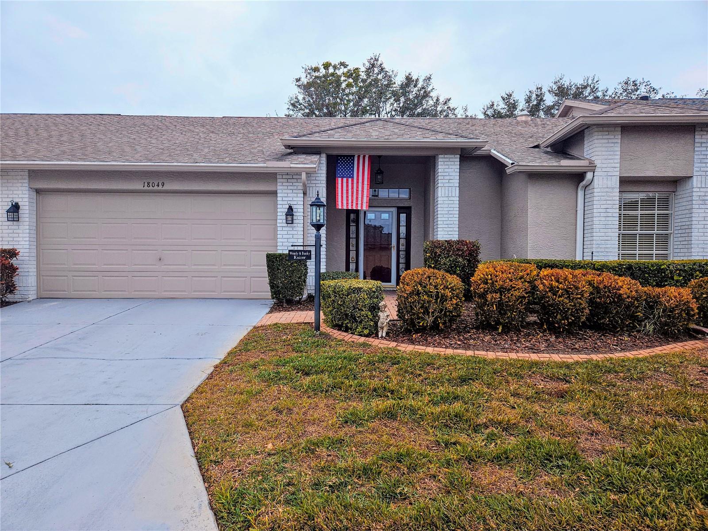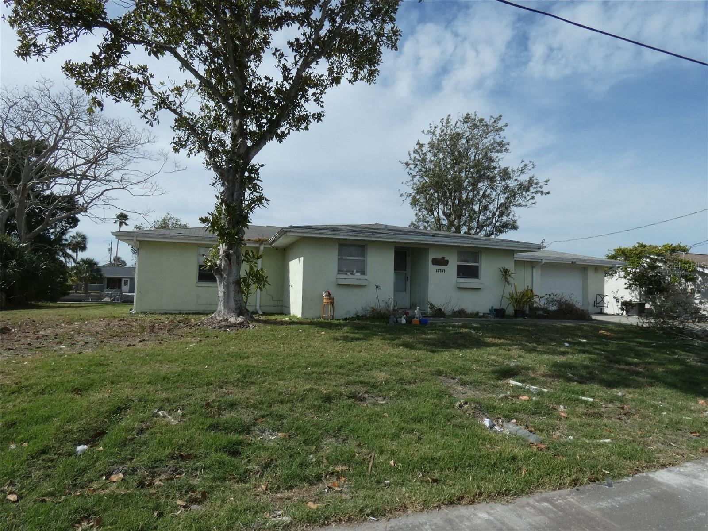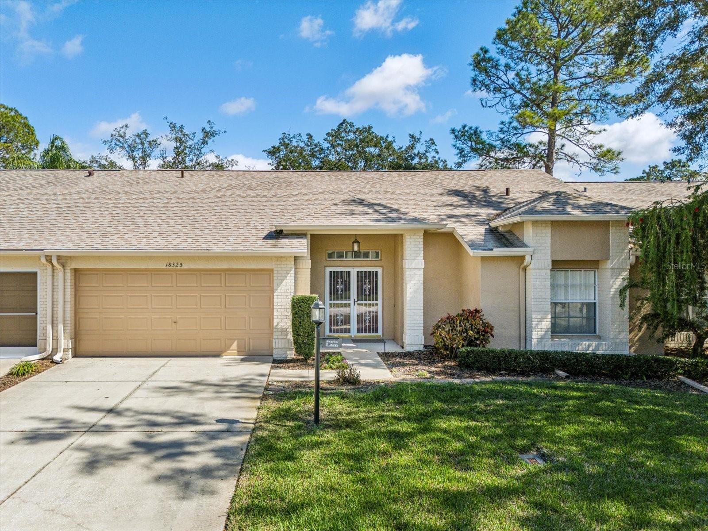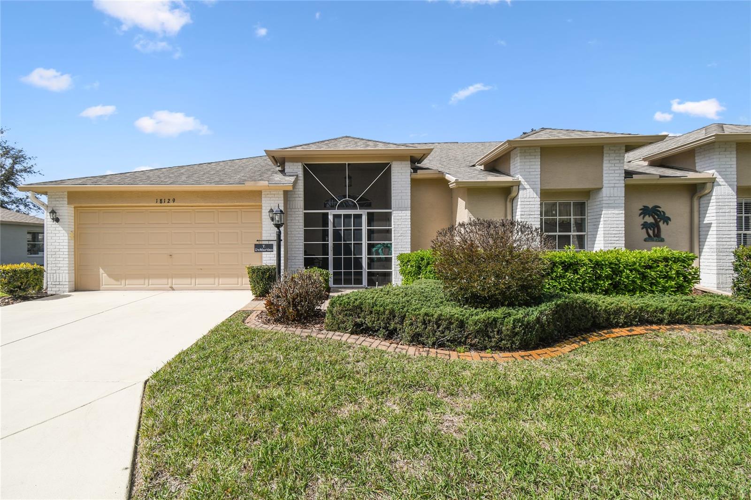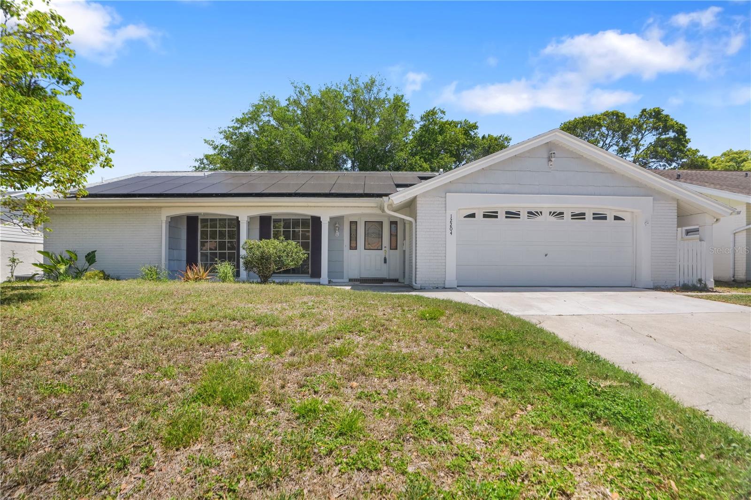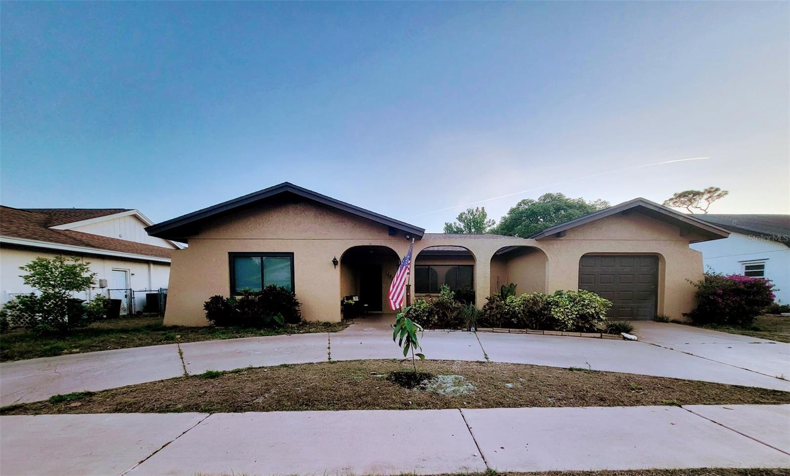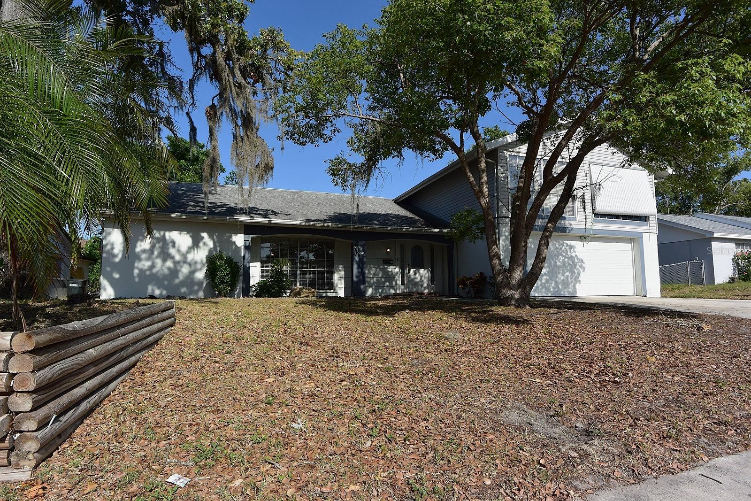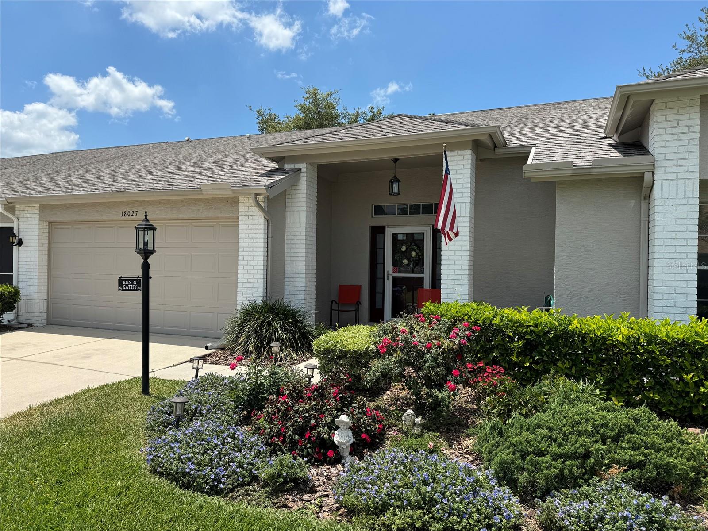8803 Mill Creek Lane, Hudson, FL 34667
Property Photos

Would you like to sell your home before you purchase this one?
Priced at Only: $265,000
For more Information Call:
Address: 8803 Mill Creek Lane, Hudson, FL 34667
Property Location and Similar Properties
- MLS#: W7877475 ( Residential )
- Street Address: 8803 Mill Creek Lane
- Viewed: 2
- Price: $265,000
- Price sqft: $123
- Waterfront: No
- Year Built: 1973
- Bldg sqft: 2162
- Bedrooms: 2
- Total Baths: 2
- Full Baths: 2
- Garage / Parking Spaces: 1
- Days On Market: 3
- Additional Information
- Geolocation: 28.3398 / -82.6696
- County: PASCO
- City: Hudson
- Zipcode: 34667
- Subdivision: Beacon Woods Village
- Elementary School: Gulf land
- Middle School: Hudson
- High School: Fivay
- Provided by: FUTURE HOME REALTY
- DMCA Notice
-
DescriptionWelcome to your amazing home at 8803 mill creek ln, hudson in the phenomenal community of beacon woods village in sunny, fl. Your sweet home features 2 bedrooms, 2 bathrooms, 2 car garage with 1334 sqft heated & just over 2162 total sqft in a no flood, no cdd & low hoa fee. Amazing exterior features are double pane, thermal tinted, low e windows (5/2018), ac (5/2018), roof (3/2015) & updated electrical system (11/2006) all installed with proper county permits as well as easy breezy tropical landscaping, chain link fence in the back yard, double wide driveway, private mailbox, rain gutters, carriage lights, covered front walkway & hurricane shutters for peace of mind during storms. Stepping inside, you'll love the how luxury vinyl, wide plank floors make an elegant statement (no carpet anywhere! ). Natural sunshine streams through the multiple upgraded windows illuminating the interior together with the modern light fixtures. The open floor plan consists of the kitchen, dining, living & family rooms. The remodeled kitchen features crisp cabinets with knobs, open shelving, beautiful granite counters, breakfast bar with overhead pendant lights, subway tile backsplash, tray ceiling with wood beams, pass through window to the screened lanai, deep undermount sink with gooseneck faucet, recessed lights & new stainless steel appliances including a 4 door fridge, range with self clean oven feature, microwave, dishwasher & disposal. Arrange your furniture in a variety of ways in the huge living room which effortlessly flows into the dining room with nice chandelier & glass sliders to the lanai. There is a family room too off the kitchen where you can spend quality time with your loved ones. The wonderful primary bedroom can easily accommodate king size furniture & has a walk in closet & en suite. The private remodeled bathroom consists of subway tiled ceramic floor, newer toilet with bidet, dual sinks, vanity wood cabinet with cultured marble counter & hexagon tile backsplash, shadow box framed mirrors, bright lights & sensual shower with rain shower head, glass enclosure, matching hexagon tiled shower floor & wall insert for your beauty items. In this split bedroom plan, the front bedroom has a fan & spacious closet with sliding doors. The guest bathroom features a convenient tub/shower combo, dual shower heads with rain shower, subway tiles & cabinet with storage & cultured marble counter. There is a superb screened & covered lanai to enjoy the cool evenings is 36 feet long & comes with a heated spa where all your worries can melt away! This screened lanai features 2 ceiling fans & granite breakfast bar off the kitchen window. The washer & dryer are located in the garage & included in the sale. This magnificent home can be sold fully furnished & turn key for immediate enjoyment of the lucky new buyers!! Location is ideal near shopping centers, schools, medical plazas, places of worship, beaches & tourist attractions. Make this your future home!
Payment Calculator
- Principal & Interest -
- Property Tax $
- Home Insurance $
- HOA Fees $
- Monthly -
For a Fast & FREE Mortgage Pre-Approval Apply Now
Apply Now
 Apply Now
Apply NowFeatures
Building and Construction
- Covered Spaces: 0.00
- Exterior Features: Garden, Lighting, RainGutters, StormSecurityShutters
- Fencing: ChainLink
- Flooring: CeramicTile, LuxuryVinyl
- Living Area: 1334.00
- Roof: Shingle
Property Information
- Property Condition: NewConstruction
Land Information
- Lot Features: Cleared, Flat, NearGolfCourse, Level, OutsideCityLimits, NearPublicTransit, Landscaped
School Information
- High School: Fivay High-PO
- Middle School: Hudson Middle-PO
- School Elementary: Gulf Highland Elementary
Garage and Parking
- Garage Spaces: 1.00
- Open Parking Spaces: 0.00
- Parking Features: Covered, Driveway, Garage, GarageDoorOpener, OffStreet
Eco-Communities
- Pool Features: Gunite, InGround, OutsideBathAccess, Other, Association, Community
- Water Source: Public
Utilities
- Carport Spaces: 0.00
- Cooling: CentralAir, CeilingFans
- Heating: Central, Electric, HeatPump
- Pets Allowed: CatsOk, DogsOk, Yes
- Pets Comments: Extra Large (101+ Lbs.)
- Sewer: PublicSewer
- Utilities: CableAvailable, CableConnected, ElectricityConnected, HighSpeedInternetAvailable, MunicipalUtilities, SewerConnected, WaterConnected
Amenities
- Association Amenities: Clubhouse, FitnessCenter, GolfCourse, Playground, Pickleball, Park, Pool, RecreationFacilities, ShuffleboardCourt, TennisCourts
Finance and Tax Information
- Home Owners Association Fee Includes: Pools, RecreationFacilities
- Home Owners Association Fee: 85.00
- Insurance Expense: 0.00
- Net Operating Income: 0.00
- Other Expense: 0.00
- Pet Deposit: 0.00
- Security Deposit: 0.00
- Tax Year: 2024
- Trash Expense: 0.00
Other Features
- Accessibility Features: AccessibleWasherDryer, AccessibleKitchen, AccessibleCentralLivingArea, CentralLivingArea, AccessibleEntrance, WheelchairAccess
- Appliances: Dryer, Dishwasher, ElectricWaterHeater, Disposal, Microwave, Range, Refrigerator, Washer
- Country: US
- Interior Features: BuiltInFeatures, CeilingFans, HighCeilings, KitchenFamilyRoomCombo, LivingDiningRoom, MainLevelPrimary, OpenFloorplan, StoneCounters, SplitBedrooms, SolidSurfaceCounters, WalkInClosets, WoodCabinets, WindowTreatments, SeparateFormalDiningRoom, SeparateFormalLivingRoom
- Legal Description: BEACON WOODS VILLAGE NO 5C PB 11 PG 130 LOT 1226 OR 9774 PG 0748
- Levels: One
- Area Major: 34667 - Hudson/Bayonet Point/Port Richey
- Occupant Type: Owner
- Parcel Number: 16-25-02-051L-00001-2260
- Possession: CloseOfEscrow
- Style: Courtyard, Florida, PatioHome, Ranch, Traditional
- The Range: 0.00
- View: Garden
- Zoning Code: PUD
Similar Properties
Nearby Subdivisions
Arlington Woods Ph 1b
Autumn Oaks
Barrington Woods
Barrington Woods Ph 02
Barrington Woods Ph 03
Barrington Woods Ph 06
Barrington Woods Phase 2
Beacon Ridge Woodbine
Beacon Woods
Beacon Woods Cider Mill
Beacon Woods Coachwood Village
Beacon Woods East
Beacon Woods East Clayton Vill
Beacon Woods East Sandpiper
Beacon Woods East Villages
Beacon Woods East Vlgs 16 17
Beacon Woods Fairview Village
Beacon Woods Fairway Village
Beacon Woods Greenside Village
Beacon Woods Greenwood Village
Beacon Woods Pinewood Village
Beacon Woods Village
Bella Terra
Berkeley Manor
Berkley Village
Berkley Woods
Bolton Heights West
Briar Oaks Village 01
Briar Oaks Village 2
Briarwoods
Cape Cay
Clayton Village Ph 02
Coral Cove Sub
Country Club Estates
Driftwood Isles
Emerald Fields
Fairway Oaks
Fischer - Class 1 Sub
Garden Terrace Acres
Golf Mediterranean Villas
Gulf Coast Acres
Gulf Coast Hwy Est 1st Add
Gulf Coast Retreats
Gulf Harbor
Gulf Island Beach Tennis
Gulf Shores
Gulf Side Acres
Gulf Side Estates
Gulf Side Villas
Heritage Pines Village 02 Rep
Heritage Pines Village 03
Heritage Pines Village 04
Heritage Pines Village 05
Heritage Pines Village 07
Heritage Pines Village 11 20d
Heritage Pines Village 12
Heritage Pines Village 14
Heritage Pines Village 15
Heritage Pines Village 17
Heritage Pines Village 19
Heritage Pines Village 20
Heritage Pines Village 20 Unit
Heritage Pines Village 21 25
Heritage Pines Village 22
Heritage Pines Village 24
Heritage Pines Village 27
Heritage Pines Village 28
Heritage Pines Village 29
Highland Hills
Highlands Ph 01
Highlands Ph 2
Holiday Estates
Hudson
Hudson Beach
Hudson Beach 1st Add
Hudson Beach Estates
Hudson Beach Estates 3
Hudson Beach Estates Un 3 Add
Iuka
Killarney Shores Gulf
Lakeside Woodlands
Leisure Beach
Millwood Village
Not Applicable
Not In Hernando
Not On List
Orange Hill Estates
Pleasure Isles
Pleasure Isles 1st Add
Pleasure Isles 2nd Add
Ponderosa Park
Pr Co Sub
Rainbow Oaks
Ravenswood Village
Reserve Also Assessed In 26241
Riviera Estates
Riviera Estates Rep
Rolling Oaks Estates
Sea Pine
Sea Pines
Sea Pines Sub
Sea Pines Sub Un 6
Sea Ranch On Gulf
Spring Hill
Summer Chase
Suncoast Terrace
Sunset Estates
Sunset Estates Rep
Sunset Island
The Estates
The Estates Of Beacon Woods
The Estates Of Beacon Woods Go
Treehaven Estates
Unrecorded
Vista Del Mar
Viva Villas
Viva Villas 1st Add
Viva Villas 1st Addn
Waterway Shores
Windsor Mill
Woodward Village

- Robert A. Pelletier Jr, REALTOR ®
- Tropic Shores Realty
- Mobile: 239.218.1565
- Mobile: 239.218.1565
- Fax: 352.503.4780
- robertsellsparadise@gmail.com




































































