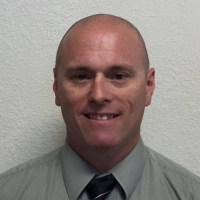409 Monroe Drive, Lakeland, FL 33809
Property Photos

Would you like to sell your home before you purchase this one?
Priced at Only: $159,999
For more Information Call:
Address: 409 Monroe Drive, Lakeland, FL 33809
Property Location and Similar Properties
- MLS#: L4948169 ( Residential )
- Street Address: 409 Monroe Drive
- Viewed: 3
- Price: $159,999
- Price sqft: $137
- Waterfront: No
- Year Built: 1983
- Bldg sqft: 1170
- Bedrooms: 2
- Total Baths: 2
- Full Baths: 2
- Garage / Parking Spaces: 2
- Days On Market: 275
- Additional Information
- Geolocation: 28.1385 / -81.9515
- County: POLK
- City: Lakeland
- Zipcode: 33809
- Subdivision: Martin Estates
- Provided by: KELLER WILLIAMS REALTY SMART
- DMCA Notice
-
DescriptionPrice change!! Welcome home florida! So many extras!!! Freshly painted exterior and driveway!! Being sold fully furnished! This quiet peaceful 55+ community is located in north lakeland close to shopping, churches, golf course, fishing lakes, and i 4 access for orlando for resort parks or tampa! This 2 bedroom 2 bath home is in great condition! Home is sold fully furnished for your convenience! Just bring your suitcase! Kitchen is fully renovated with beautiful maple cabinets, updated lighting, built in pantry, tile floors, breakfast bar and all appliances! New metal roof in 2022! Ac system replaced including ductwork in 2013. Tankless water heater, deep freezer, new whirlpool washer and dryer, all patio furniture, built in herb garden, and a golf cart included with the sale with a reasonable offer! Extra 220 volt charger added in the carport for the golf cart! Kinetico water purification filter/ de scaler system added to make the water great to drink! Great open floorplan including a dining area with built in shelving/storage. Both spacious bedrooms feature large closets, ceiling fans & nice big windows to allow natural light to flow into the home. Bonus florida room , just off of the kitchen is air conditioned. 3 sheds built into the screen room for extra storage and laundry room access. One is a workshop with cabinet storage would make a great home / office or sewing room or ac storage. The second is the laundry room and workshop storage. 3rd shed is outside for tools and lawn equipment. The very low maintenance fee of $46 / month includes the shuffleboard area, heated community pool use and maintenance , common area lawn/ taxes. One of the most relaxing features of this home is the private 28x14 covered screen room with 11 foot ceilings. Great for entertaining or enjoying year round!! Call today to view this property in person! Community is a corporation ( co op). Cash or conventional loan is allowable with special financing terms. You get a 99 year lease hold which is good until 2083.
Payment Calculator
- Principal & Interest -
- Property Tax $
- Home Insurance $
- HOA Fees $
- Monthly -
For a Fast & FREE Mortgage Pre-Approval Apply Now
Apply Now
 Apply Now
Apply NowFeatures
Building and Construction
- Basement: CrawlSpace
- Builder Name: 1983 Palm Harbor Home
- Covered Spaces: 0.00
- Exterior Features: Awnings, SprinklerIrrigation, Lighting, Storage
- Flooring: Carpet, Concrete, CeramicTile
- Living Area: 1170.00
- Roof: Metal
Land Information
- Lot Features: BuyerApprovalRequired
Garage and Parking
- Garage Spaces: 0.00
- Open Parking Spaces: 0.00
Eco-Communities
- Pool Features: Association, Community
- Water Source: Public
Utilities
- Carport Spaces: 2.00
- Cooling: CentralAir
- Heating: Central, Electric
- Pets Allowed: BreedRestrictions, CatsOk, DogsOk, NumberLimit
- Pets Comments: Small (16-35 Lbs.)
- Sewer: SepticTank
- Utilities: CableAvailable, ElectricityConnected, HighSpeedInternetAvailable, UndergroundUtilities, WaterConnected
Amenities
- Association Amenities: Clubhouse, Pool, ShuffleboardCourt
Finance and Tax Information
- Home Owners Association Fee Includes: CommonAreas, Pools, ReserveFund, Taxes
- Home Owners Association Fee: 46.00
- Insurance Expense: 0.00
- Net Operating Income: 0.00
- Other Expense: 0.00
- Pet Deposit: 0.00
- Security Deposit: 0.00
- Tax Year: 2023
- Trash Expense: 0.00
Other Features
- Appliances: Dryer, Dishwasher, ExhaustFan, Freezer, Disposal, Microwave, Range, Refrigerator, TanklessWaterHeater, Washer
- Country: US
- Interior Features: BuiltInFeatures, EatInKitchen, OpenFloorplan, WoodCabinets, WindowTreatments
- Legal Description: MARTIN ESTATES PB 73 PG 4 LOT 17 & UNDIVIDED INT IN COMMON AREAS AS PER MEMORANDUM OF LEASES SAID COMMON AREAS BEING LOT 49 & TRACT A OF MARTIN ESTS PHASE TWO REC IN PB 86 PGS 46 & 47 & TRACT A OF MARTIN ESTS PHASE THREE REC IN PB 86 PG 48
- Levels: One
- Area Major: 33809 - Lakeland / Polk City
- Occupant Type: Owner
- Parcel Number: 24-27-18-161210-000170
- Possession: CloseOfEscrow
- The Range: 0.00
- Zoning Code: R-3
Nearby Subdivisions
Acreage
Breakwater Cove
Cedar Knoll
Country Estates
Country Oaks Lakeland
Donibrae North
Gibson Park
Gibsonia
Glenridge Ph 02
Hampton Chase Ph 02
Hilltop Heights
Hunters Crossing
Kos Estates
Lake Gibson Estates
Lake Gibson Ests
Lake Gibson Hills Ph 03
Lake Gibson Shores
Lost Lake Park Ph 03
Manors Of Nottingham Add
Marcum Acres 52
Marcum Trace
Martin Estates
North Fork Ph 02
North Fork Sub
Not In Subdivision
Oaks Lakeland
Odom Rd
Pineglen Tract 3
Plano Verde
Plantation Ridge
Princeton Manor
Ranchland Acres
Sandpiper Golf Cc Ph 10
Sandpiper Golf Cc Ph 13
Sandpiper Golf Cc Ph 7
Sandpiper Golf Country Club
Sandpiper Golf Country Club P
Sandpiper Golf & Country Club
Sherwood Forest
Smoke Rise Sub
Timberidge Ph 05
Timberidge Sub
Trails 03 Rev
Waters Edgelk Gibson Ph 1
Wedgewood Golf Country Club P
Wilder Brooke
Wilder Pines
Woods
Woods Ranching Farming Tracts

- Robert A. Pelletier Jr, REALTOR ®
- Tropic Shores Realty
- Mobile: 239.218.1565
- Mobile: 239.218.1565
- Fax: 352.503.4780
- robertsellsparadise@gmail.com
















































