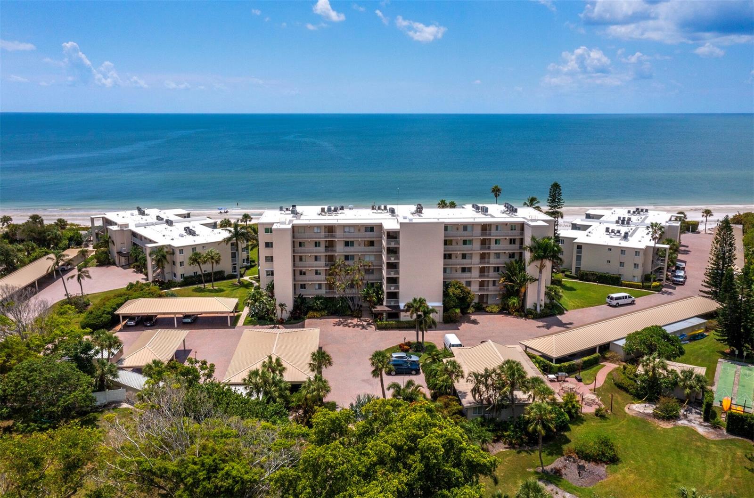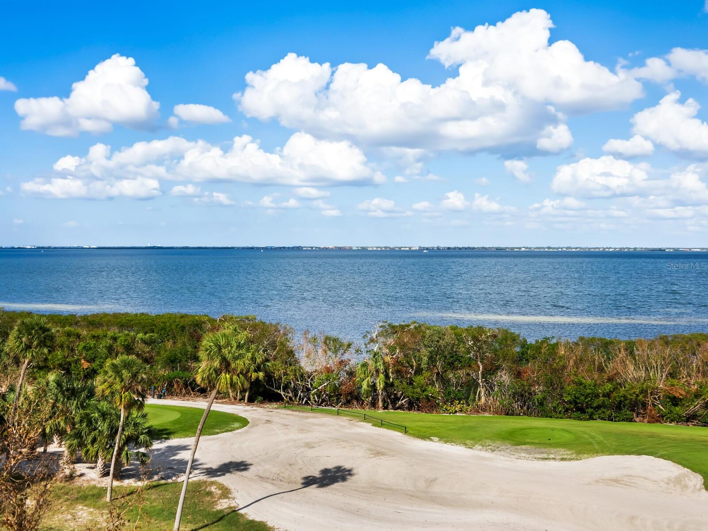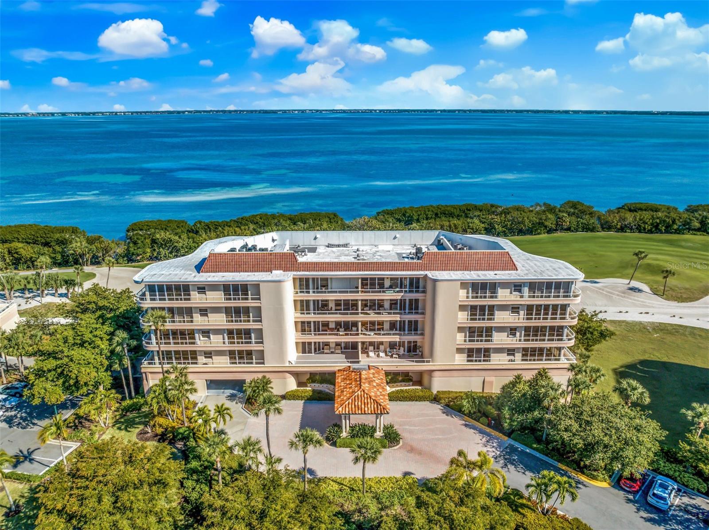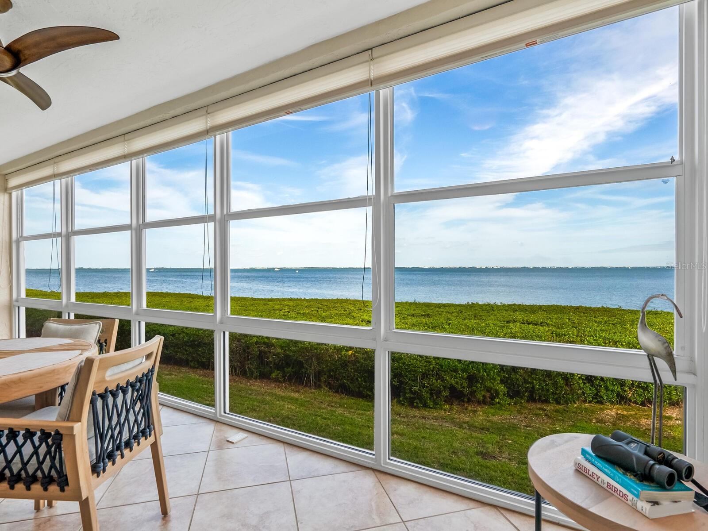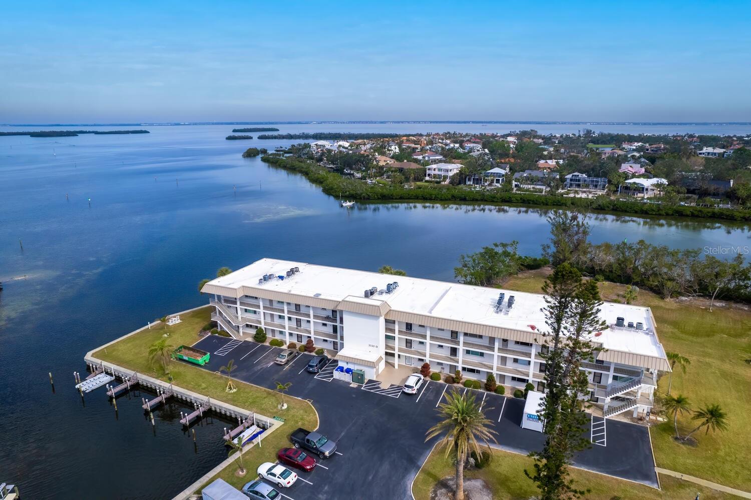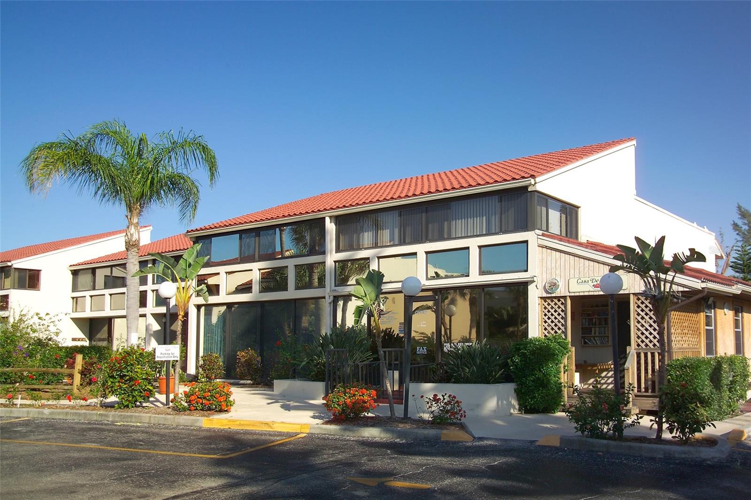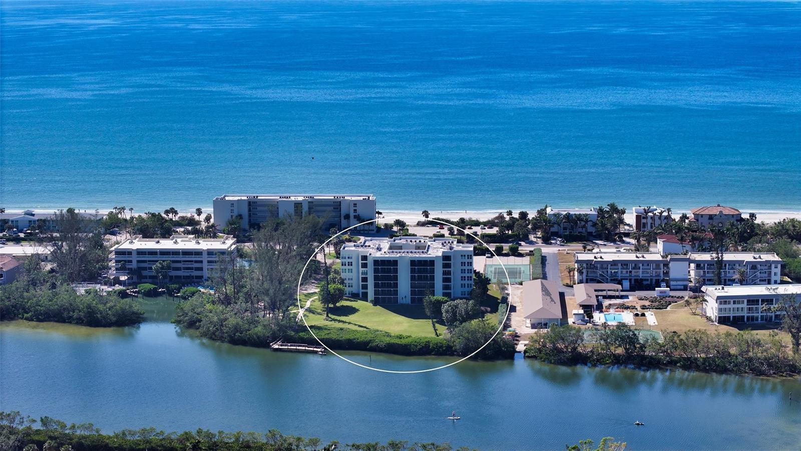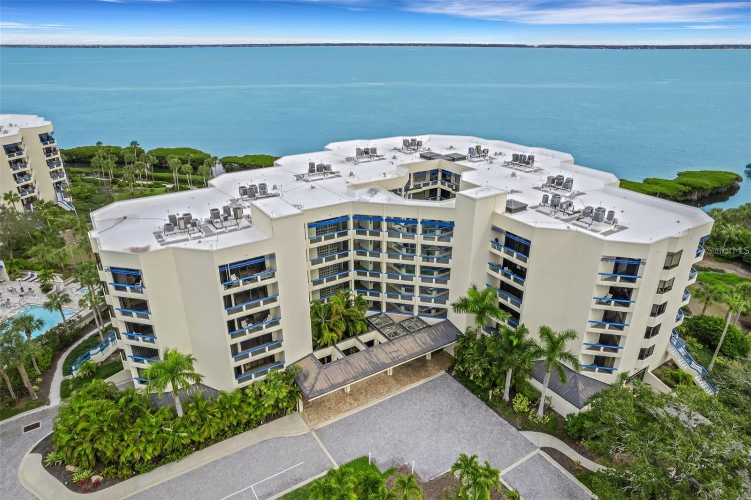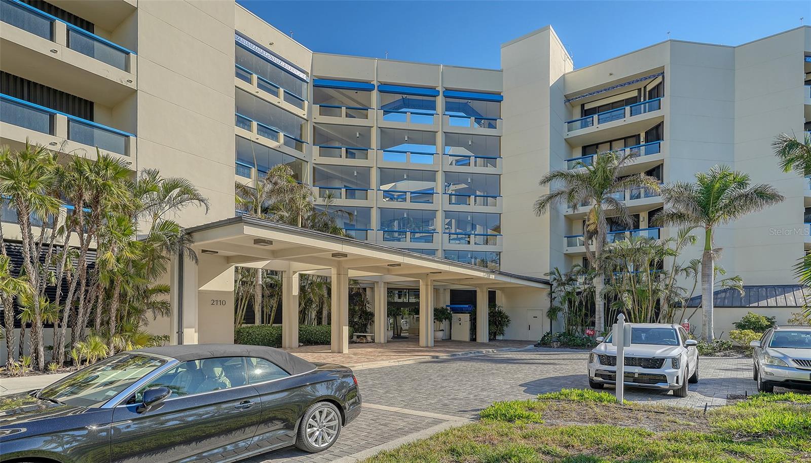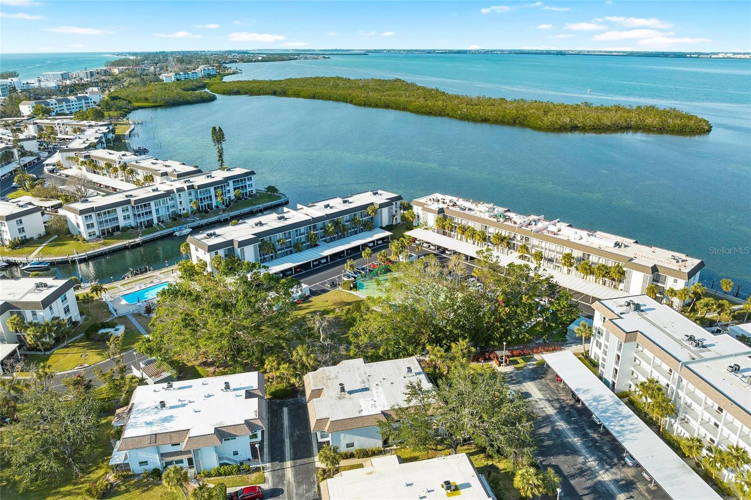2110 Harbourside Drive 522, Longboat Key, FL 34228
Property Photos

Would you like to sell your home before you purchase this one?
Priced at Only: $773,750
For more Information Call:
Address: 2110 Harbourside Drive 522, Longboat Key, FL 34228
Property Location and Similar Properties
- MLS#: A4636284 ( Residential )
- Street Address: 2110 Harbourside Drive 522
- Viewed: 4
- Price: $773,750
- Price sqft: $346
- Waterfront: Yes
- Wateraccess: Yes
- Waterfront Type: Bayou
- Year Built: 1988
- Bldg sqft: 2239
- Bedrooms: 3
- Total Baths: 2
- Full Baths: 2
- Garage / Parking Spaces: 1
- Days On Market: 185
- Additional Information
- Geolocation: 27.361 / -82.6141
- County: MANATEE
- City: Longboat Key
- Zipcode: 34228
- Subdivision: Fairway Bay 3
- Building: Fairway Bay 3
- Elementary School: Soutide
- Middle School: Booker
- High School: Booker
- Provided by: RE/MAX ALLIANCE GROUP
- DMCA Notice
-
DescriptionThis Atrium unit in Building Five of Fairway Bay built in 1988 is behind the gates of and walking distance to the Longboat Key Club & Resort Bayside. It is a three/bedroom, two/bathroom turnkey furnished unit on the second floor but on the third level of the building and has direct Sarasota Bay views from the living area and the primary bedroom suite. It has 2,039 square feet of air conditioned space and 200 square feet of exterior covered balcony, as well as both the other bedrooms have glass blocked enclosed smaller balconies. This unit features a brand new 3.5 ton Trane HVAC system and a brand new electrical panel both in April of 2025. All after storm assessments and the upcoming landscape assessment has been and will be paid by the seller. Due to the current market changes, this seller is also offering as an incentive A 2/1 buydown on buyers mortgage saving buyer two percent the first year and one percent the second year on interest rate potentially saving almost 1000 per month on the mortgage payment the first year. A commensurate seller credit will be offered to a cash buyer. At full list price this will be a $15,000 credit to any buyer who contracts on and purchases this unit. There is a private, locked and gated entry foyer off the second floor walkway. The unit has a foyer entry also and as soon as you step inside, you see the bay. The large Kitchen with newer appliances and newer Corian countertops is across from the foyer. Both open to the large Living Room/Dining Room combination. Guest Bedroom one is to the left of the front door entry and Bedroom two, which is being used as an office/den/study is next to it with bathroom two between both. Both other bedrooms have walk in closets. To the right of the Living Room/Dining Room area is a hallway with walk in laundry room with washer/dryer, utility sink, HVAC system and the newer 2023 hot water heater. At the end of this hallway is the primary suite with the primary bathroom, with separate new tile shower stall and a separate newly enclosed tile bathtub and dual sinks. All the sliding glass doors facing the bay have newer manual hurricane shutters. Everything that you see, you get and this unit is in move in condition right now. No dogs are allowed in Building Five, only cats are allowed. Your 16 x 20 foot parking space under the building on the ground floor #519 is assigned and covered. There is also 4 x 10 extra feet in front of it to the garage wall. There is also a deeded and 5 x 12 assigned storage room across from the parking space. The Atrium has a private pool between building five and building six. The rental restrictions are a one month minimum, once a year. This address is 2110 Harbourside Drive. The community has its own community swimming pool, clubhouse, and newly enlarged and redone fitness center all close by at 2018 Harbourside Drive. There is a deeded beach access across the street with 600 feet on beach on the Gulf of Mexico that can be accessed by walking, biking or driving with plenty of parking, a gazebo, shaded areas, grills (bring your own charcoal), seating, dining, restrooms and showers for your use 24/7. This is an estate sale and ready for you to buy.
Payment Calculator
- Principal & Interest -
- Property Tax $
- Home Insurance $
- HOA Fees $
- Monthly -
For a Fast & FREE Mortgage Pre-Approval Apply Now
Apply Now
 Apply Now
Apply NowFeatures
Building and Construction
- Covered Spaces: 0.00
- Exterior Features: Balcony, Lighting, Storage, StormSecurityShutters
- Flooring: Carpet, CeramicTile
- Living Area: 2039.00
- Other Structures: Storage
- Roof: Membrane
Property Information
- Property Condition: NewConstruction
Land Information
- Lot Features: CityLot, FloodZone, NearGolfCourse, OutsideCityLimits, Private, PrivateRoad, NearPublicTransit, BuyerApprovalRequired, Landscaped
School Information
- High School: Booker High
- Middle School: Booker Middle
- School Elementary: Southside Elementary
Garage and Parking
- Garage Spaces: 1.00
- Open Parking Spaces: 0.00
- Parking Features: Assigned, CircularDriveway, Covered, Driveway, ElectricVehicleChargingStations, Garage, GarageDoorOpener
Eco-Communities
- Pool Features: Association, Community
- Water Source: Public
Utilities
- Carport Spaces: 0.00
- Cooling: CentralAir, CeilingFans
- Heating: Central, HeatPump
- Pets Allowed: CatsOk, SizeLimit, Yes
- Pets Comments: Very Small (Under 15 Lbs.)
- Sewer: PublicSewer
- Utilities: CableConnected, ElectricityConnected, MunicipalUtilities, SewerConnected, WaterConnected
Amenities
- Association Amenities: Clubhouse, Elevators, FitnessCenter, MaintenanceGrounds, Gated, Pickleball, Pool, RecreationFacilities, Security, Storage, TennisCourts, CableTv
Finance and Tax Information
- Home Owners Association Fee Includes: AssociationManagement, Insurance, MaintenanceGrounds, MaintenanceStructure, PestControl, Pools, RecreationFacilities, ReserveFund, RoadMaintenance, Sewer, Security, Trash
- Home Owners Association Fee: 0.00
- Insurance Expense: 0.00
- Net Operating Income: 0.00
- Other Expense: 0.00
- Pet Deposit: 0.00
- Security Deposit: 0.00
- Tax Year: 2024
- Trash Expense: 0.00
Other Features
- Appliances: BuiltInOven, Cooktop, Dryer, Dishwasher, ExhaustFan, ElectricWaterHeater, Disposal, Range, Refrigerator, Washer
- Country: US
- Interior Features: CeilingFans, EatInKitchen, LivingDiningRoom, OpenFloorplan, StoneCounters, SolidSurfaceCounters, WalkInClosets, WindowTreatments
- Legal Description: UNIT 522 BLDG 5 FAIRWAY BAY 3
- Levels: One
- Area Major: 34228 - Longboat Key
- Occupant Type: Vacant
- Parcel Number: 0008023010
- Style: Florida
- The Range: 0.00
- Unit Number: 522
- View: Bay, ParkGreenbelt, Garden, Pool, TreesWoods, Water
- Zoning Code: MUC1
Similar Properties
Nearby Subdivisions
Aquarius Club
Aria Longboat Key
Bay Harbour Apts
Bayport Bch Ten Ph D
Beach Harbor Club
Beachplace Ii
Beachplace Iii
Buttonwood Cove
Club Longboat Beach Tennis
Club Longboat Beach & Tennis
En Provence
Fairway Bay 1
Fairway Bay 2 Ph 1
Fairway Bay 3
Grand Bay 1
Grand Bay 2
Grand Bay 3
Grand Bay 4
Grand Bay 6
Harbor Oaks Ph I Ii
Harbour Oaks Ph I Ii
Harbour Villa Club At The Bucc
Infinity On Longboat Key
Inn On The Beach
Inn On The Beach Ph Ii
Inn On The Beach Ph Iii
Islander Club Of Longboat
Islands West
L Ambiance 1
L Ambiance At Longboat Key Clu
Longboat Arms
Longboat Beach House
Longboat Harbour
Longboat Harbour Towers
Longboat Key Casa Del Mar
Longboat Key Towers
Neptune On Longboat Key
Northgate Of Longboat Key
Pelican Harbour Beach Club
Pelican Harbour & Beach Club
Players Club Ii
Players Club Iii
Portobello
Privateer North
Privateer South
Regent Place Ph 2
Sage Lbk
Sanctuary I
Sanctuary Ii
Sanctuary Iii
Sanctuary Iv
Sands Point
Sarasota Outrigger
Sea Gate Club
Sea Pines
Seagrape Inn
Seaplace
Seaplace I
Seaplace Ii
Seaplace V
Seaplace Vi
Seaside Of Longboat
Spanish Main Yacht Club Condo
St. Regis Longboat Key
Sunset Beach
Sutton Place
Tangerine Bay Club
The Privateer South
The Shore
Tiffany Plaza
Veinte
Villa Di Lancia Ph 1
Villa Dos Palmas
Vizcaya At Longboat Key Phase
Water Club 01 At Longboat Key
Westchester Apts
Whitney Beach Iii
Windward Bay
Windward Bay Amd

- Robert A. Pelletier Jr, REALTOR ®
- Tropic Shores Realty
- Mobile: 239.218.1565
- Mobile: 239.218.1565
- Fax: 352.503.4780
- robertsellsparadise@gmail.com
































































































