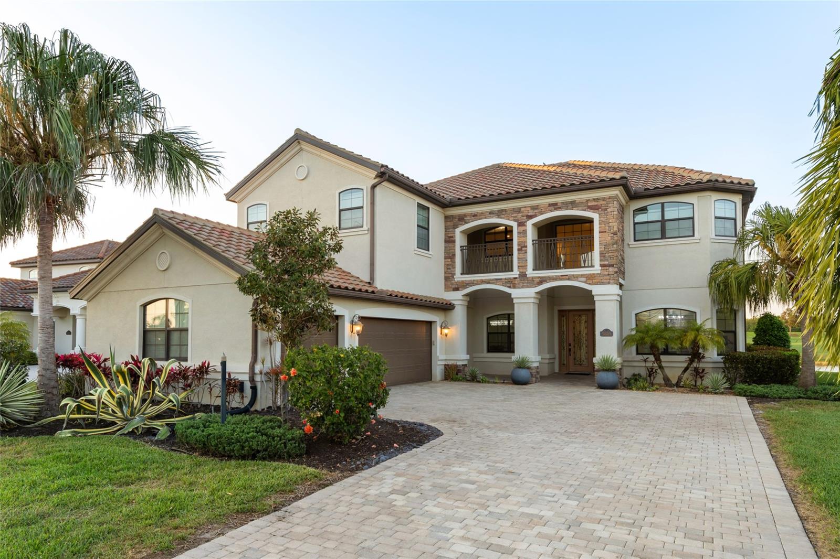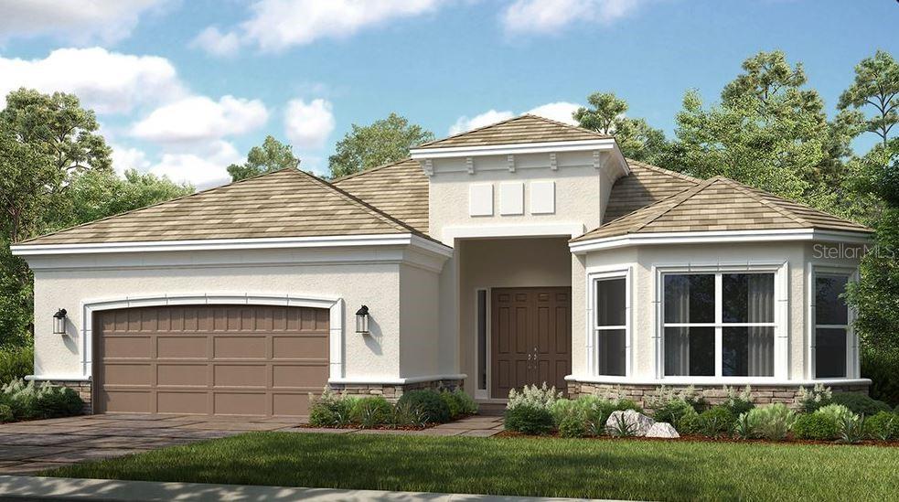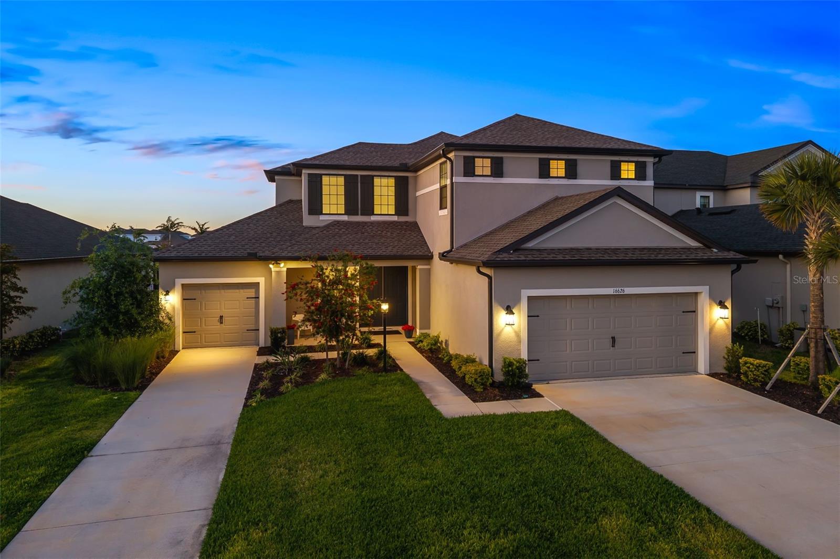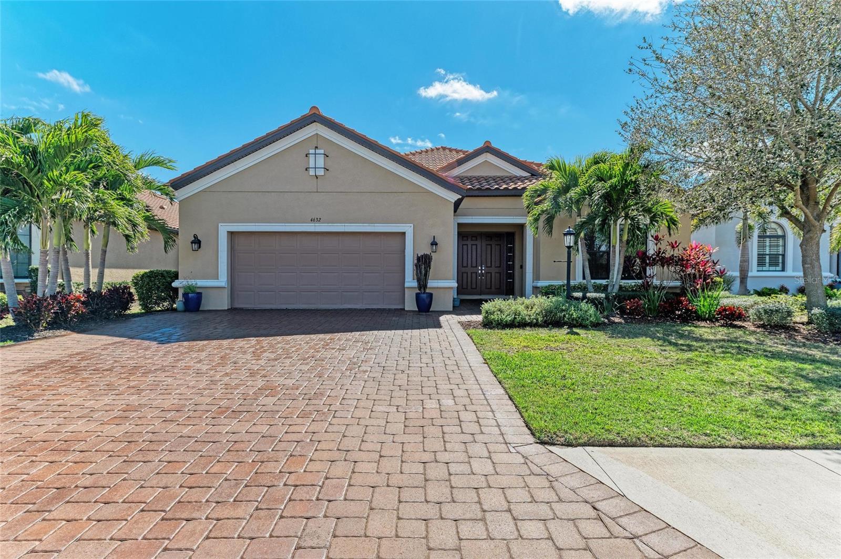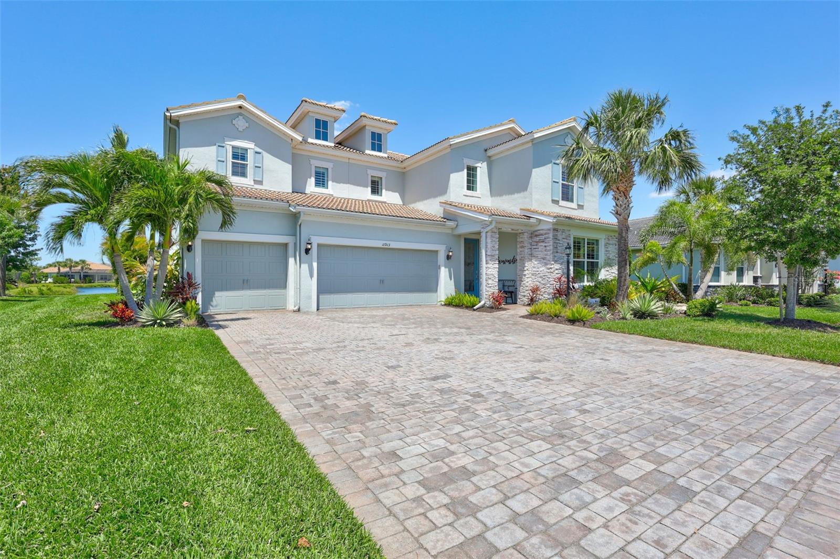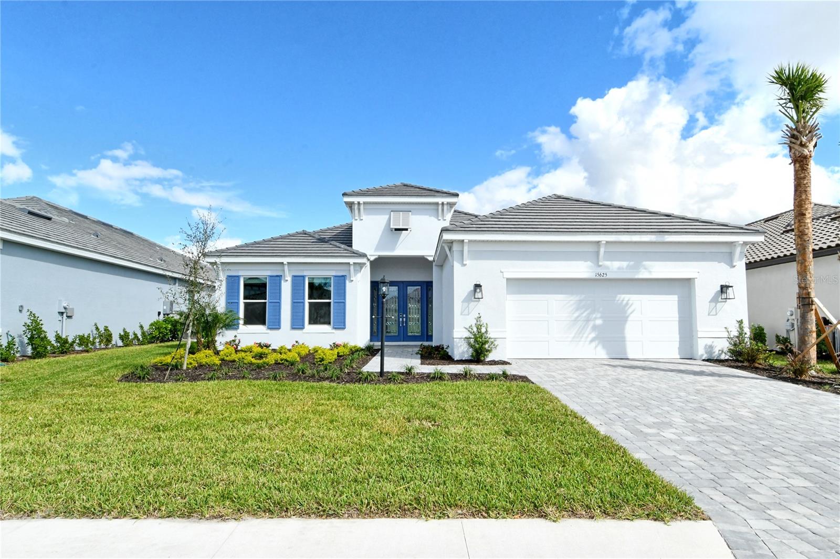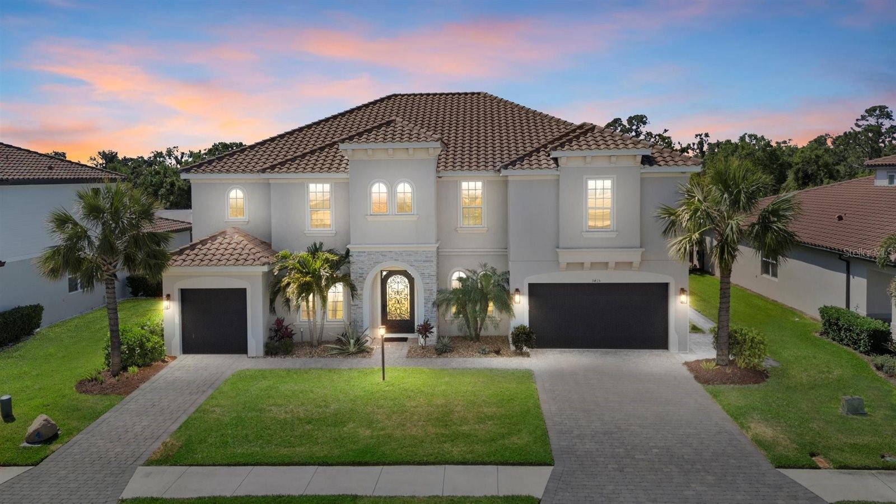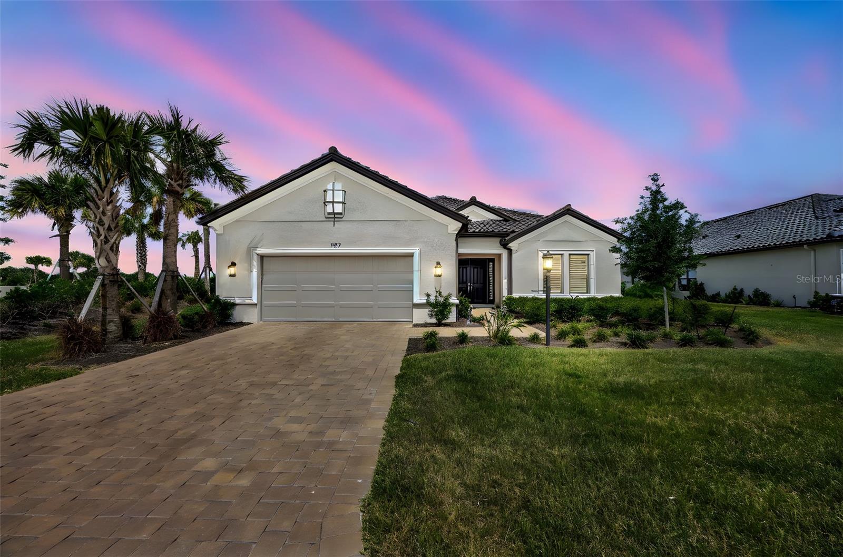4632 Benito Court, Lakewood Ranch, FL 34211
Property Photos

Would you like to sell your home before you purchase this one?
Priced at Only: $1,399,000
For more Information Call:
Address: 4632 Benito Court, Lakewood Ranch, FL 34211
Property Location and Similar Properties
- MLS#: A4642122 ( Residential )
- Street Address: 4632 Benito Court
- Viewed: 19
- Price: $1,399,000
- Price sqft: $357
- Waterfront: No
- Year Built: 2018
- Bldg sqft: 3919
- Bedrooms: 3
- Total Baths: 3
- Full Baths: 3
- Garage / Parking Spaces: 2
- Days On Market: 125
- Additional Information
- Geolocation: 27.4561 / -82.4099
- County: MANATEE
- City: Lakewood Ranch
- Zipcode: 34211
- Subdivision: Esplanade
- Elementary School: Gullett
- Middle School: Dr Mona Jain
- High School: Lakewood Ranch
- Provided by: MICHAEL SAUNDERS & COMPANY
- DMCA Notice
-
DescriptionHUGE PRICE IMPROVEMENT Save Over $125K!!!*** Experience the pinnacle of golf front living with the coveted Pallazio floor plan at Esplanade Golf & Country Club. This exquisite home not only offers a Golf deeded lot/FULL GOLF MEMBERSHIP but also boasts a captivating southern exposure, providing endless vistas of the manicured fairways and greens. Upon entering the grand foyer through double doors, you are greeted by adorned columns, a tray ceiling, and soaring ceilings flowing into the expansive open concept great room featuring crown molding, a tray ceiling, and recessed lighting, bathed in natural light from the disappearing pocket sliding doors opening to the lanai overlooking an amazing 40 pool, ideal for swimming laps or leisurely enjoyment. The gourmet kitchen showcases Cambria quartz countertops, a decorative crema marfil marble backsplash, and a suite of stainless steel appliances, including a natural gas cooktop and built in oven. The oversized island, highlighted by chic pendant lighting, offers ample storage cabinets and is perfect for meal preparation and entertaining. A wine refrigerator adds a luxurious touch to the extended kitchen, which includes a separate breakfast area with sliding glass doors opening to the lanai. The grand primary bedroom, secluded from the guest rooms, has been extended and features a spacious en suite bathroom with dual sinks, a frameless glass shower, a soaking tub, a private water closet, and a large primary closet. Two guest bedrooms one with an en suite bathroom featuring a frameless glass shower and quartz countertops, and another with access to a separate bathroom with quartz countertops and a shower/tub combinationprovide comfort and privacy. The generously sized study/den, accessed through newer double doors, offers a versatile space for work and can be easily converted into a fourth bedroom. Outside, the extended screened lanai offers a generous covered area and an expansive paver deck with endless golf course views, inviting you to enjoy Florida's outdoor lifestyle. Motorized hurricane screens add convenience and protection. The driveway was professionally extended to accommodate three cars, ensuring ample space for residents and guests alike. Additional benefits include a roomy laundry room with a built in utility sink, under cabinet storage, a drop zone, and garage access, while the epoxy floored two car garage boasts multiple overhead storage racks. The gated community offers a wealth of amenities, including an 18 hole championship golf course, tennis and pickleball courts, two fitness centers, two resort style pools, a full service spa with a salon, on site dining at the Bahama Bar and the more sophisticated Barrel House Bistro offering fine dining and cooking classes, bocce ball, a bark park, and endless scheduled events that will fill your social calendar. Lawn maintenance is included in the HOA fees. The award winning Lakewood Ranch offers a variety of shopping and dining options and is located near University Town Center, the Polo Club, local farmers markets, over 150 miles of trails and parks, famous beaches, and SRQ and TPA airports. Dont miss this opportunity to own this meticulously designed home in one of Florida's premier communities. Furniture available by separate agreement.
Payment Calculator
- Principal & Interest -
- Property Tax $
- Home Insurance $
- HOA Fees $
- Monthly -
For a Fast & FREE Mortgage Pre-Approval Apply Now
Apply Now
 Apply Now
Apply NowFeatures
Building and Construction
- Builder Name: Taylor Morrison
- Covered Spaces: 0.00
- Exterior Features: Lighting
- Flooring: CeramicTile, EngineeredHardwood
- Living Area: 3025.00
- Roof: Concrete, Tile
Land Information
- Lot Features: OutsideCityLimits, OnGolfCourse, Private
School Information
- High School: Lakewood Ranch High
- Middle School: Dr Mona Jain Middle
- School Elementary: Gullett Elementary
Garage and Parking
- Garage Spaces: 2.00
- Open Parking Spaces: 0.00
- Parking Features: Driveway, Garage, GarageDoorOpener
Eco-Communities
- Pool Features: InGround, Lap, ScreenEnclosure, Association, Community
- Water Source: Public
Utilities
- Carport Spaces: 0.00
- Cooling: CentralAir, CeilingFans
- Heating: Central
- Pets Allowed: BreedRestrictions, CatsOk, DogsOk, Yes
- Sewer: PublicSewer
- Utilities: CableConnected, ElectricityConnected, HighSpeedInternetAvailable, SewerConnected, UndergroundUtilities, WaterConnected
Amenities
- Association Amenities: Clubhouse, FitnessCenter, GolfCourse, Gated, Pool, TennisCourts
Finance and Tax Information
- Home Owners Association Fee Includes: AssociationManagement, Electricity, MaintenanceGrounds, Pools
- Home Owners Association Fee: 2755.00
- Insurance Expense: 0.00
- Net Operating Income: 0.00
- Other Expense: 0.00
- Pet Deposit: 0.00
- Security Deposit: 0.00
- Tax Year: 2024
- Trash Expense: 0.00
Other Features
- Appliances: BuiltInOven, Cooktop, Dryer, Dishwasher, Disposal, GasWaterHeater, Microwave, Refrigerator, RangeHood, WineRefrigerator, Washer
- Country: US
- Interior Features: BuiltInFeatures, TrayCeilings, CeilingFans, CrownMolding, EatInKitchen, KitchenFamilyRoomCombo, OpenFloorplan, WalkInClosets, WoodCabinets, WindowTreatments
- Legal Description: LOT 556-R ESPLANADE PHASE V, SUBPHASE E PI#5800.4495/9
- Levels: One
- Area Major: 34211 - Bradenton/Lakewood Ranch Area
- Occupant Type: Owner
- Parcel Number: 580044959
- The Range: 0.00
- View: GolfCourse, Pond, Water
- Views: 19
- Zoning Code: PD-MU
Similar Properties
Nearby Subdivisions
4632; Del Webb Catalina At Lak
Arbor Grande
Avalon Woods
Avaunce
Azario Esplanade Ph Ii
Azario Esplanade Ph Iii Subph
Azario Esplanade Ph Iv
Bridgewater Ph I At Lakewood R
Bridgewater Ph Ii At Lakewood
Calusa Country Club
Central Park
Central Park Subphase G2a G2b
Cresswind Lakewood Ranch
Cresswind Ph I Subph A B
Cresswind Ph I Subph A & B
Cresswind Ph Ii Subph A B C
Cresswind Ph Ii Subph A, B & C
Cresswind Ph Iii
Esplanade
Esplanade Golf And Country Clu
Esplanade Ph Ii
Harmony At Lakewood Ranch Ph I
Indigo Ph Iv V
Indigo Ph Iv & V
Lakewood National Golf Club Ph
Lorraine Lakes
Lorraine Lakes Ph I
Lorraine Lakes Ph Iib-3 & Iic
Lorraine Lakes Ph Iib3 Iic
Lot 243 Polo Run Ph Iia Iib
Mallory Park
Mallory Park Ph I A C E
Mallory Park Ph I A, C & E
Mallory Park Ph I D Ph Ii A
Mallory Park Ph I D & Ph Ii A
Palisades
Palisades Ph I
Park East At Azario
Polo Run Ph I-a & I-b
Polo Run Ph Ia Ib
Polo Run Ph Iic Iid Iie
Polo Run Ph Iic Iid & Iie
Sapphire Point At Lakewood Ran
Sapphire Point Ph I Ii Subph
Sapphire Point Ph I & Ii Subph
Sapphire Point Ph Iiia
Savanna At Lakewood Ranch Ph I
Solera At Lakewood Ranch
Star Farms
Star Farms At Lakewood Ranch
Star Farms Ph I-iv
Star Farms Ph Iiv
Star Farms Ph Iv Subph Jk
Sweetwater At Lakewood Ranch
Sweetwater At Lakewood Ranch P
Sweetwater Villas At Lakewood

- Robert A. Pelletier Jr, REALTOR ®
- Tropic Shores Realty
- Mobile: 239.218.1565
- Mobile: 239.218.1565
- Fax: 352.503.4780
- robertsellsparadise@gmail.com






































































































