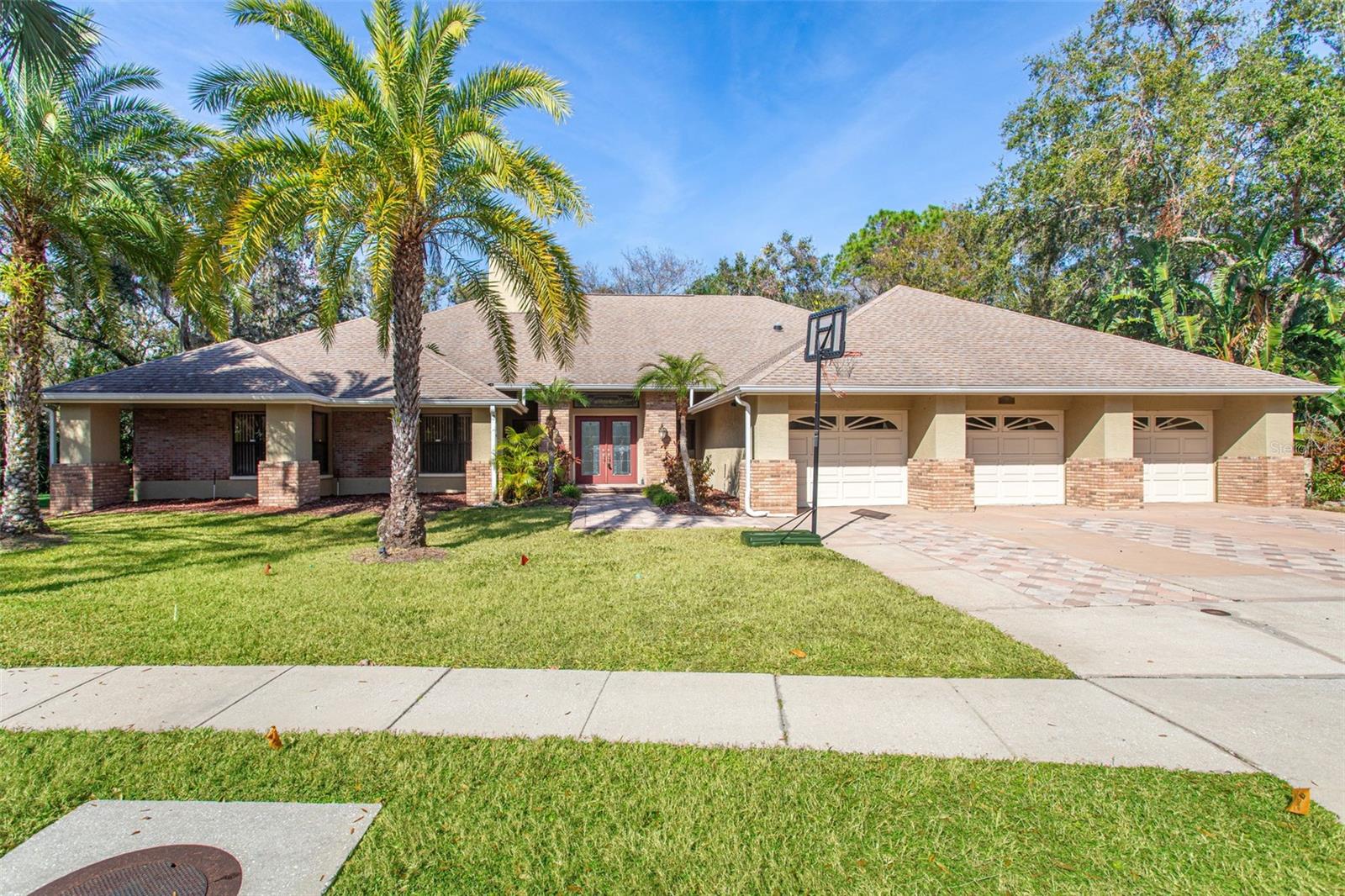2075 Warwick Drive, Oldsmar, FL 34677
Property Photos

Would you like to sell your home before you purchase this one?
Priced at Only: $850,000
For more Information Call:
Address: 2075 Warwick Drive, Oldsmar, FL 34677
Property Location and Similar Properties
- MLS#: TB8353222 ( Residential )
- Street Address: 2075 Warwick Drive
- Viewed: 2
- Price: $850,000
- Price sqft: $193
- Waterfront: No
- Year Built: 1995
- Bldg sqft: 4396
- Bedrooms: 4
- Total Baths: 3
- Full Baths: 2
- 1/2 Baths: 1
- Garage / Parking Spaces: 3
- Days On Market: 59
- Additional Information
- Geolocation: 28.0806 / -82.6817
- County: PINELLAS
- City: Oldsmar
- Zipcode: 34677
- Subdivision: Warwick Hills
- Elementary School: Cypress Woods
- Middle School: Carwise
- High School: East Lake
- Provided by: COLDWELL BANKER REALTY
- DMCA Notice
-
DescriptionAmazing private setting with Serene views, it's like living in a park! Settle in to your high and dry dream home in the coveted subdivision of Warwick Hills (a Non Flood zone) within Eastlake Woodlands, a renowned golf and tennis community that offers a full range of amenities for an additional membership including the fully remodeled Ardea Country Club, championship golf courses, tennis, pickleball, resort style pools and more. This stunning 4+ bedroom, 2.5 bath pool home spans 3,294 sf and offers a relaxing, can't wait to get home atmosphere. As you enter the home and gaze out the main living area your eyes are drawn to the breathtaking views of the wooded preserve and the tranquility of nature right at your doorstep.At the heart of the home, step into the spacious kitchen, featuring lots of storage space, newer appliances, lots of cabinetry and a center island perfect for any culinary enthusiast. The 2 story floor plan boasts 1588 sqft of space on the 2nd floor with 3 spacious bedrooms and the deluxe primary suite retreat with expansive walk in closets and a beautifully remodeled en suite, providing a relaxing soak tub and inviting atmosphere. Whether you are entertaining friends, enjoying a peaceful evening under the stars with a fire in the wood burning fireplace, designed with a built in Smoker, relaxing in your solar heated spa or taking a plunge in the pool, this spacious lot, over 16,379 sq ft, offers plenty of room for outdoor activities and entertainment. Whether you're seeking active recreation or a peaceful retreat, this home offers the best of both worlds. This isn't just a houseit's a lifestyle. A lifestyle of elegance, comfort, and conveniently located near top A rated schools, world class shopping, dining, and entertainment options. A short drive will take you to all beaches, activities and the Tampa international airport. Dont miss the opportunity to see why this extraordinary property is the perfect place to call home.
Payment Calculator
- Principal & Interest -
- Property Tax $
- Home Insurance $
- HOA Fees $
- Monthly -
For a Fast & FREE Mortgage Pre-Approval Apply Now
Apply Now
 Apply Now
Apply NowFeatures
Building and Construction
- Covered Spaces: 0.00
- Exterior Features: Lighting, RainGutters
- Flooring: Carpet, CeramicTile
- Living Area: 3294.00
- Roof: Shingle
School Information
- High School: East Lake High-PN
- Middle School: Carwise Middle-PN
- School Elementary: Cypress Woods Elementary-PN
Garage and Parking
- Garage Spaces: 3.00
- Open Parking Spaces: 0.00
Eco-Communities
- Pool Features: Gunite, Heated, InGround, PoolSweep, SolarHeat
- Water Source: None
Utilities
- Carport Spaces: 0.00
- Cooling: CentralAir
- Heating: Electric
- Pets Allowed: Yes
- Sewer: PublicSewer
- Utilities: CableAvailable, CableConnected, ElectricityAvailable, ElectricityConnected, HighSpeedInternetAvailable, MunicipalUtilities, SewerConnected, WaterNotAvailable
Finance and Tax Information
- Home Owners Association Fee Includes: Security, Trash
- Home Owners Association Fee: 380.00
- Insurance Expense: 0.00
- Net Operating Income: 0.00
- Other Expense: 0.00
- Pet Deposit: 0.00
- Security Deposit: 0.00
- Tax Year: 2024
- Trash Expense: 0.00
Other Features
- Appliances: Dryer, Dishwasher, ElectricWaterHeater, Microwave, Range, Refrigerator, WaterSoftener, Washer
- Country: US
- Interior Features: EatInKitchen, KitchenFamilyRoomCombo, LivingDiningRoom, UpperLevelPrimary, VaultedCeilings, WalkInClosets, WindowTreatments, SeparateFormalDiningRoom, SeparateFormalLivingRoom
- Legal Description: WARWICK HILLS LOT 27
- Levels: Two
- Area Major: 34677 - Oldsmar
- Occupant Type: Owner
- Parcel Number: 03-28-16-94880-000-0270
- Possession: CloseOfEscrow
- The Range: 0.00
- Zoning Code: RPD-2.5_1.0
Similar Properties
Nearby Subdivisions
Aberdeen
Aberdeen Unit Two
Bay Arbor
Bays End
Bayside Meadows Ph Ii
Bayside Meadowsphase I
Bungalow Bay Estates
Country Club Add To Oldsmar Re
Cross Creek
Cross Creek East Lake Woodland
Deerpath
Diamond Crest
East Lake Woodlands
East Lake Woodlands Cluster Ho
East Lake Woodlands Patio Home
East Lake Woodlands Woodridge
Eastlake Oaks Ph 1
Eastlake Oaks Ph 4
Estuary Of Mobbly Bay
Fountains At Cypress Lakes Ii-
Fountains At Cypress Lakes Iia
Fountains At Cypress Lakes Iib
Greenhaven
Harbor Palms
Harbor Palms-unit Five
Harbor Palmsunit Five
Harbor Palmsunit One
Harbor Palmsunit Six
Harbor Palmsunit Three
Harbor Palmsunit Two
Hunters Trail Twnhms
Kingsmill
Manors Of Forest Lakes The Ph
Muirfield
Not Applicable
Oldsmar Country Club Estates S
Oldsmar Rev
Oldsmar Rev Map
Preserve At Cypress Lakes Ph I
Quail Forest Cluster Homes
Sheffield Village At Bayside M
Sheffield Village Ph I At Bays
Shoreview Ph 2
Shoreview Ph I
Shoreview Phase 1
Silverthorne
Stonebriar
Tampashores Bay Sec
Tampashores Hotel Plaza Sec
Turtle Creek
Villas Of Forest Lakes The
Warwick Hills
West Oldsmar Sec 1
Woods Of Forest Lakes
Woods Of Forest Lakes The Ph O
Worthington

- Robert A. Pelletier Jr, REALTOR ®
- Tropic Shores Realty
- Mobile: 239.218.1565
- Mobile: 239.218.1565
- Fax: 352.503.4780
- robertsellsparadise@gmail.com

















































































