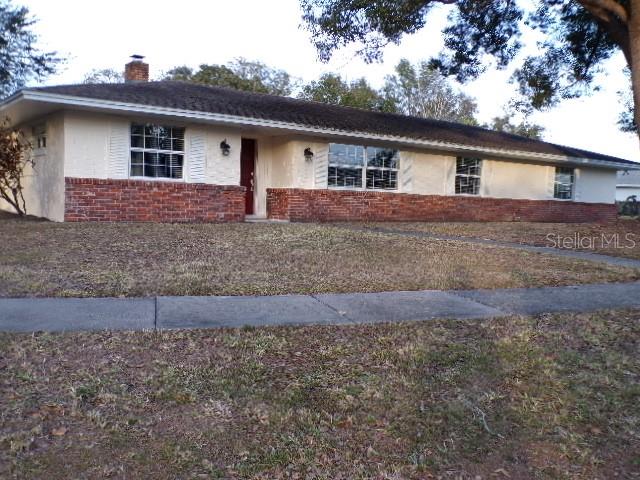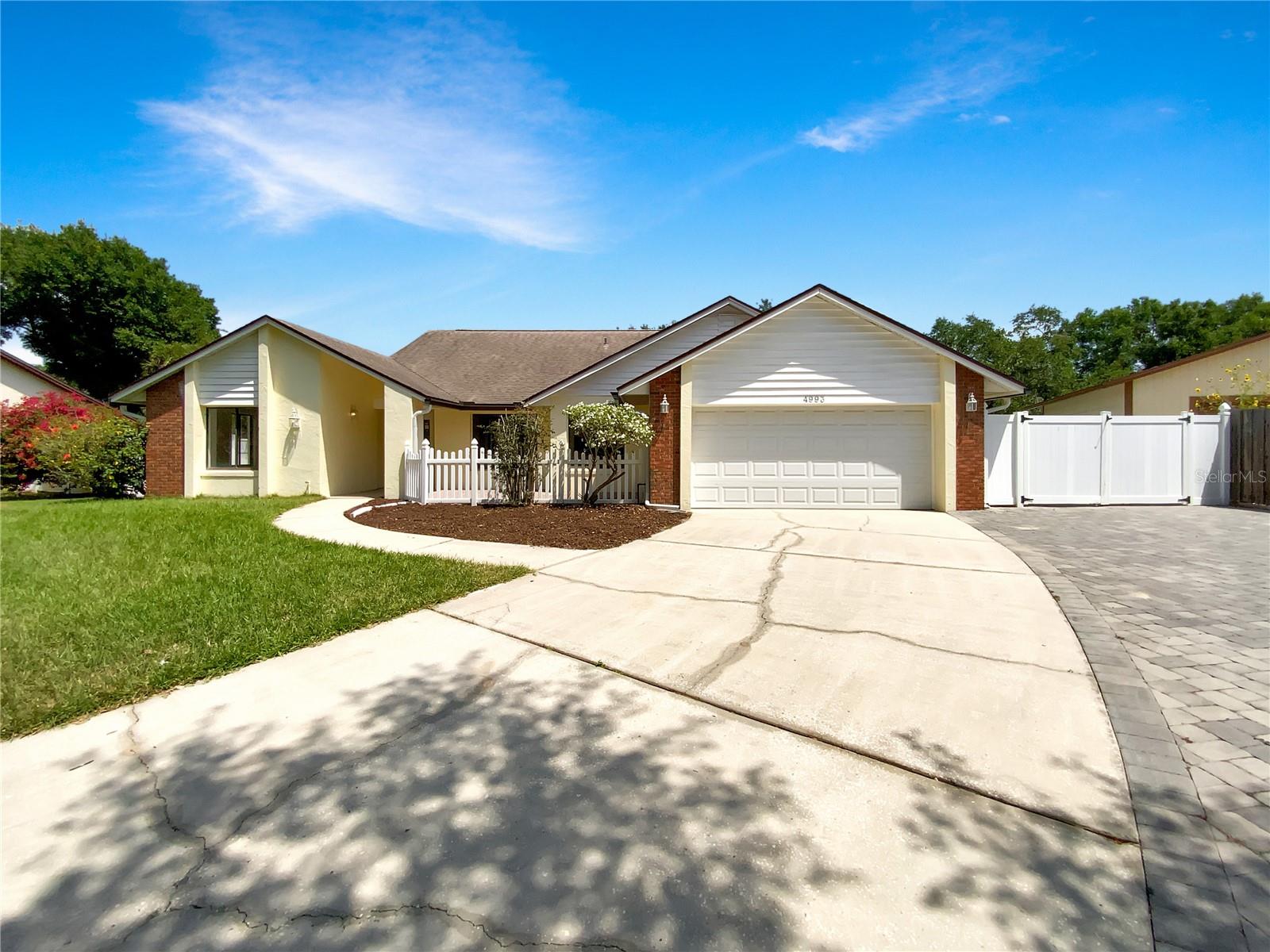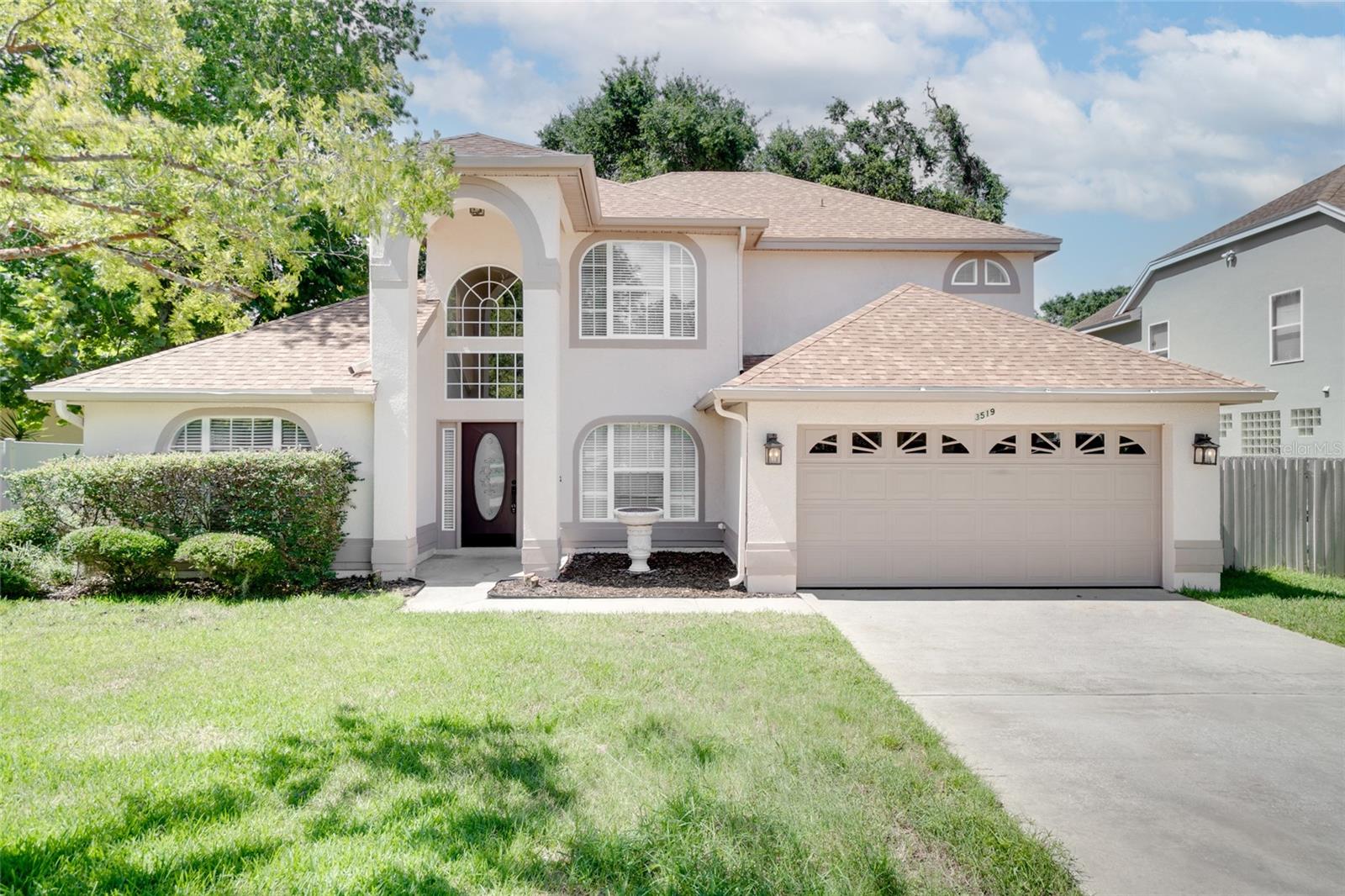1300 Conway Road, Orlando, FL 32812
Property Photos

Would you like to sell your home before you purchase this one?
Priced at Only: $419,000
For more Information Call:
Address: 1300 Conway Road, Orlando, FL 32812
Property Location and Similar Properties
- MLS#: O6293108 ( Residential )
- Street Address: 1300 Conway Road
- Viewed: 1
- Price: $419,000
- Price sqft: $150
- Waterfront: No
- Year Built: 1958
- Bldg sqft: 2793
- Bedrooms: 3
- Total Baths: 2
- Full Baths: 2
- Garage / Parking Spaces: 2
- Days On Market: 97
- Additional Information
- Geolocation: 28.5263 / -81.3314
- County: ORANGE
- City: Orlando
- Zipcode: 32812
- Subdivision: Dover Shores Eighth Add
- Elementary School: Lake Como Elem
- Middle School: Lake Como
- High School: Boone
- Provided by: EXP REALTY LLC
- DMCA Notice
-
DescriptionJust 2 miles from Downtown Orlando, this home offers an updated 3 bedroom, 2 bath property full of charm, space, and upgrades that make everyday living easy. Youll walk in to find luxury vinyl plank flooring throughout, a split bedroom layout, and two separate living areas that give you flexibility for how you live, work, and entertain. The open concept living and dining space flows effortlessly into a bonus flex space that opens to a huge covered lanaiperfect for hosting or just enjoying the Florida evenings. The kitchen features stainless steel appliances, modern cabinetry, and a clean, neutral color palette. Both bathrooms have been tastefully updated, and the primary suite feels like a true retreat with private en suite bath and views of mature trees outside the windows. The sellers have made some thoughtful upgrades since purchasing, including new recessed lighting, custom closet built ins, and brand new French doors that bring even more natural light into the space. Major updates include a NEW ROOF (2023) and updated plumbing (2023). Outside, enjoy a fully fenced backyard on a .24 acre lotplenty of space to create your own outdoor oasis. No HOA, easy access to Downtown, Lake Underhill, and the new bike trail that runs from Crystal Lake all the way into the city. Whether you're looking for a move in ready home or a smart investment, this one checks the boxes.
Payment Calculator
- Principal & Interest -
- Property Tax $
- Home Insurance $
- HOA Fees $
- Monthly -
For a Fast & FREE Mortgage Pre-Approval Apply Now
Apply Now
 Apply Now
Apply NowFeatures
Building and Construction
- Covered Spaces: 0.00
- Exterior Features: FrenchPatioDoors, Lighting, RainGutters
- Fencing: Fenced
- Flooring: LuxuryVinyl
- Living Area: 1882.00
- Roof: Shingle
Land Information
- Lot Features: Landscaped
School Information
- High School: Boone High
- Middle School: Lake Como School K-8
- School Elementary: Lake Como Elem
Garage and Parking
- Garage Spaces: 2.00
- Open Parking Spaces: 0.00
- Parking Features: Driveway
Eco-Communities
- Water Source: Public
Utilities
- Carport Spaces: 0.00
- Cooling: CentralAir, CeilingFans
- Heating: Central, Electric
- Pets Allowed: Yes
- Sewer: PublicSewer
- Utilities: CableAvailable, ElectricityAvailable, HighSpeedInternetAvailable, MunicipalUtilities, WaterAvailable
Finance and Tax Information
- Home Owners Association Fee: 0.00
- Insurance Expense: 0.00
- Net Operating Income: 0.00
- Other Expense: 0.00
- Pet Deposit: 0.00
- Security Deposit: 0.00
- Tax Year: 2023
- Trash Expense: 0.00
Other Features
- Appliances: Dryer, Dishwasher, Microwave, Range, Refrigerator, Washer
- Country: US
- Interior Features: BuiltInFeatures, CeilingFans, LivingDiningRoom, OpenFloorplan, StoneCounters, SplitBedrooms, WoodCabinets
- Legal Description: DOVER SHORES EIGHTH ADDITION W/24 LOT 18BLK F
- Levels: One
- Area Major: 32812 - Orlando/Conway / Belle Isle
- Occupant Type: Owner
- Parcel Number: 32-22-30-2168-06-180
- The Range: 0.00
- Zoning Code: R-1A/AN
Similar Properties
Nearby Subdivisions
Anderson Place
Arnold H T Plan Conway
Bryn Mawr
Bryn Mawr South
Condel Gardens
Condel Gdns
Conway Acres
Conway Acres Second Add
Conway Acres Third Add
Conway Homes Tr 61
Conway Place
Crescent Park Ph 01
Crescent Park Ph 02
Dover Estates
Dover Shores 10th Add.
Dover Shores Add 11
Dover Shores Eighth Add
Edmunds Shire
Essex Point South
Gatlin Gardens
Gatlin Heights
Gatlin Place Ph 01
Heart O Conway
Lake Conway Woods
Lake Conway Woods Rep 02
Landingslk George
Mystic At Mariners Village
Na
Pinehurst Farms
Roberta Place
Robinsdale
Robinson Oaks
Rosedale Cove Llc
Shenandoah Park Third Add
Silver Beach Sub
Valencia Acres
Valencia Park
Valencia Park L89 Lot 4 Blk C
Wedgewood Groves
Windward Estates
Windward Place
Wood Green
Woodbery Sub

- Robert A. Pelletier Jr, REALTOR ®
- Tropic Shores Realty
- Mobile: 239.218.1565
- Mobile: 239.218.1565
- Fax: 352.503.4780
- robertsellsparadise@gmail.com








































