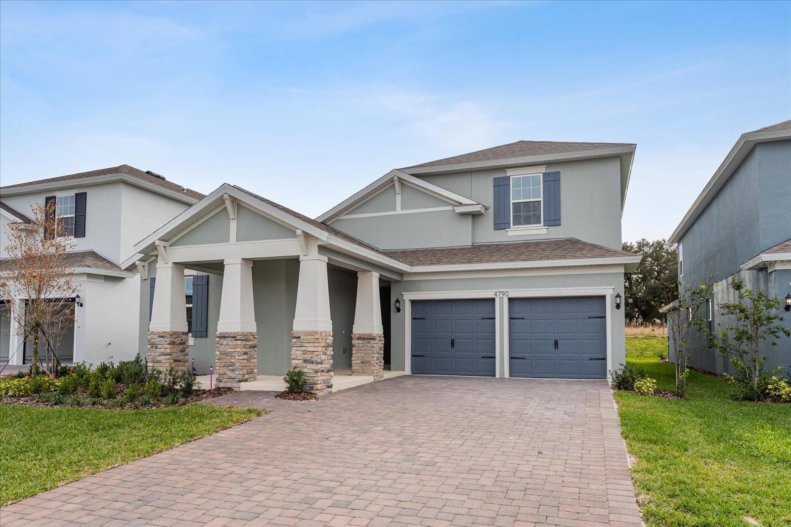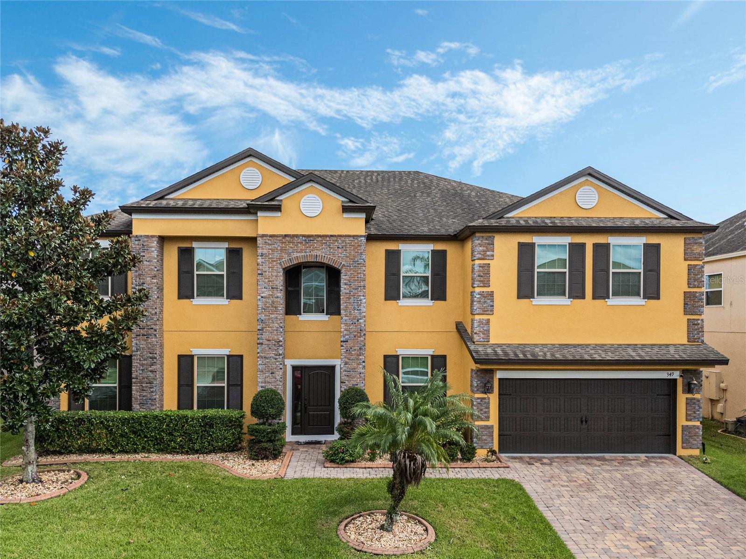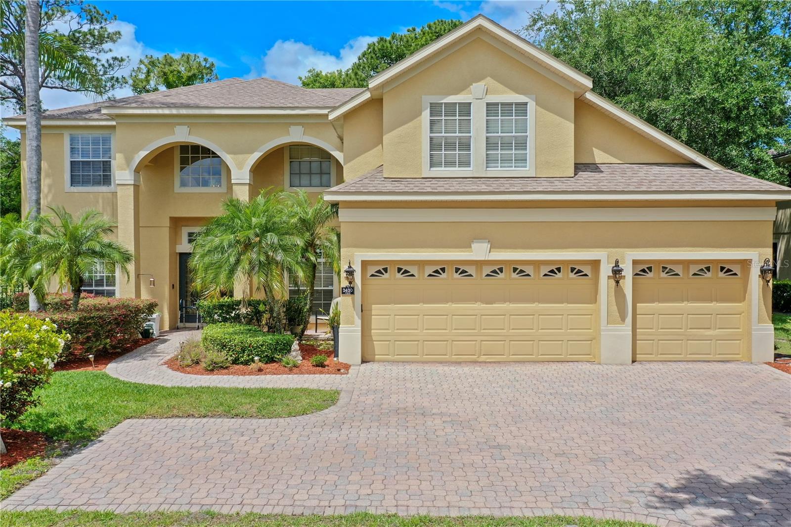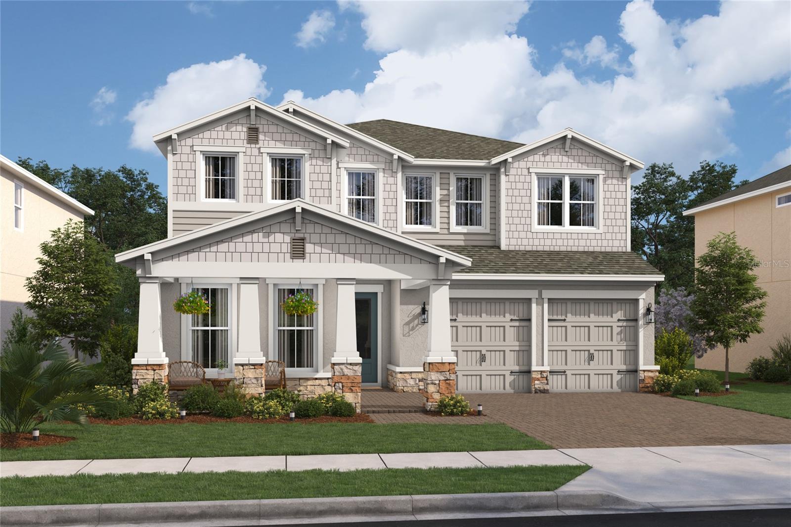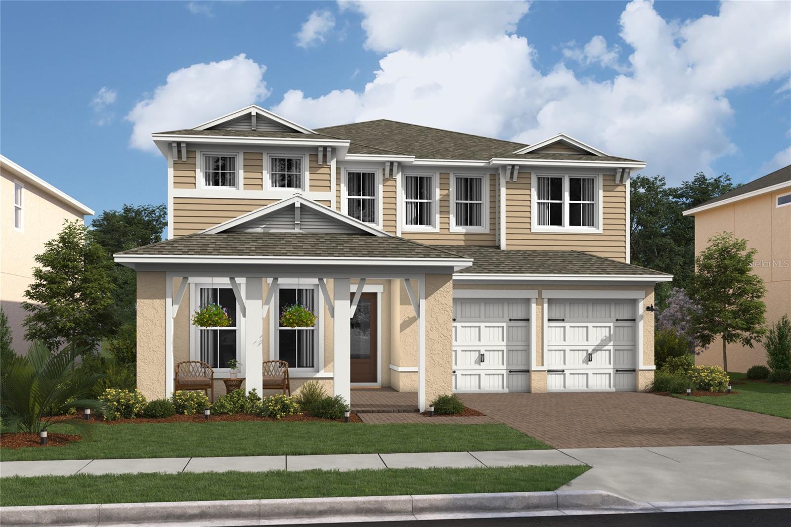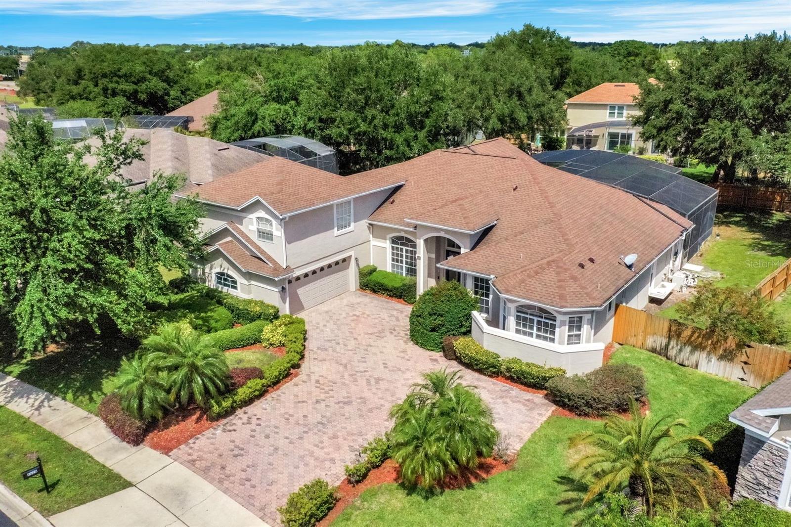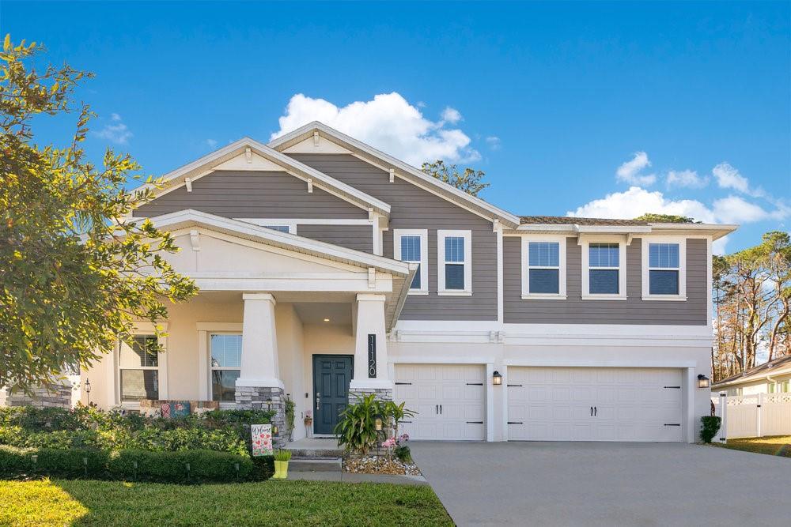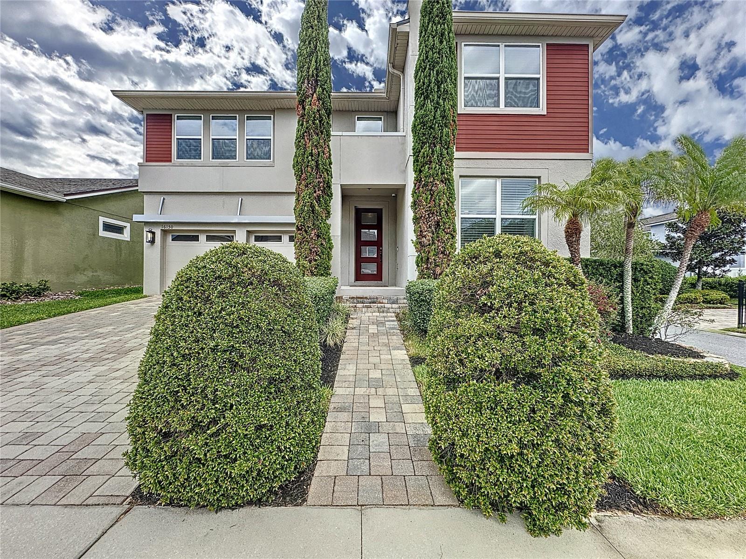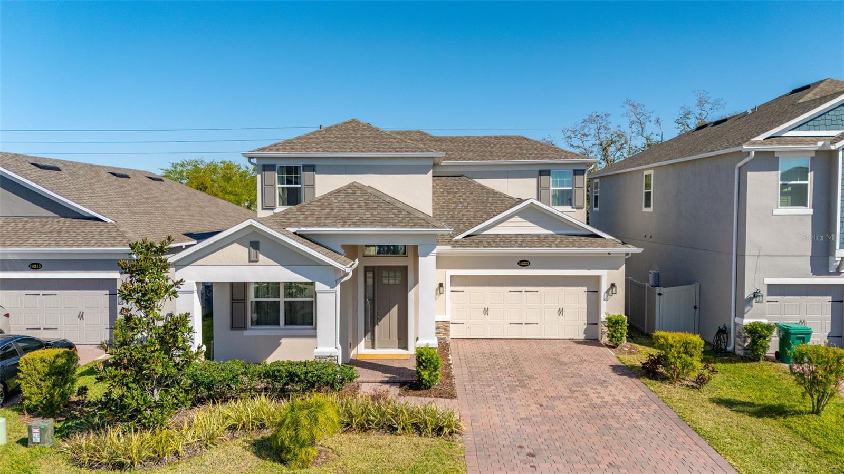18339 Oliver Twist Way, Winter Garden, FL 34787
Property Photos

Would you like to sell your home before you purchase this one?
Priced at Only: $759,000
For more Information Call:
Address: 18339 Oliver Twist Way, Winter Garden, FL 34787
Property Location and Similar Properties






- MLS#: O6280496 ( Residential )
- Street Address: 18339 Oliver Twist Way
- Viewed: 2
- Price: $759,000
- Price sqft: $200
- Waterfront: No
- Year Built: 2023
- Bldg sqft: 3787
- Bedrooms: 4
- Total Baths: 3
- Full Baths: 3
- Garage / Parking Spaces: 2
- Days On Market: 114
- Additional Information
- Geolocation: 28.4009 / -81.6501
- County: ORANGE
- City: Winter Garden
- Zipcode: 34787
- Subdivision: Waterleigh Ph 4b & 4c
- Elementary School: Water Spring
- Middle School: Water Spring
- High School: Horizon
- Provided by: KELLER WILLIAMS REALTY AT THE LAKES
- DMCA Notice
Description
Motivated Seller 30k off list and Offering $10,000 Credit Toward Closing Costs for rate buydown or other*
One owner, highly upgraded luxury 4 bedroom, 3 bathroom home with 2 car garage, fenced in oversized yard, and overhead storage in the highly desirable Waterleigh communityjust minutes from Walt Disney World in the Top Rated School zone. No lawn mower needed the HOA maintains all lawn care in this beautiful community! This home is constructed Block on Block top and bottom unlike many other builders who build wood frame on the second floor. Don't wait for a newly constructed home and pay $100,000 more for a similar home... this one is ready now and you can put your savings into a pool or in the bank!
This well appointed home features a downstairs guest suite, upgraded wood look tile (no carpet on the first floor), and a gourmet kitchen with 42 cabinets, quartz countertops, custom backsplash, large island, under cabinet lighting, and premium LG stainless steel appliances, including a French door refrigerator with craft ice and Instaview. Additional features include an EV charging station, smart switches, custom lighting and fans throughout, and a covered lanai overlooking a spacious backyard.
Upstairs offers a generous loft, two secondary bedrooms with walk in closets, a full bathroom with dual sinks, a laundry room with LG washer and dryer on pedestals, and a luxurious primary suite with a tray ceiling, a spa style bath, a frameless glass shower, a soaking tub, and an oversized walk in closet.
Oversized yard has plenty of space to build your own pool or you could enjoy the Waterleigh resort style amenities with 3 pools, clubhouses, fitness centers, tennis courts, dog parks, playgrounds, putt putt golf, fishing pier, walking trails, rock climbing, pickleball ball and a full calendar of social events. Just a couple of streets away, the 4th pool is under construction and will be completed shortly. Zoned for top rated schools and offering convenient access to 429, 417, and 408. Many homeowners enjoy golf cart living in this community, where you can enjoy an abundance of amenities, social events, drop your little ones off at school, or do your grocery shopping; there's a daycare, elementary, and middle school, and a Publix located inside the community.
This is a rare opportunity to own a move in ready, upgraded home in one of Winter Gardens most popular neighborhoodswith closing cost assistance included for rate buy down or other.
Description
Motivated Seller 30k off list and Offering $10,000 Credit Toward Closing Costs for rate buydown or other*
One owner, highly upgraded luxury 4 bedroom, 3 bathroom home with 2 car garage, fenced in oversized yard, and overhead storage in the highly desirable Waterleigh communityjust minutes from Walt Disney World in the Top Rated School zone. No lawn mower needed the HOA maintains all lawn care in this beautiful community! This home is constructed Block on Block top and bottom unlike many other builders who build wood frame on the second floor. Don't wait for a newly constructed home and pay $100,000 more for a similar home... this one is ready now and you can put your savings into a pool or in the bank!
This well appointed home features a downstairs guest suite, upgraded wood look tile (no carpet on the first floor), and a gourmet kitchen with 42 cabinets, quartz countertops, custom backsplash, large island, under cabinet lighting, and premium LG stainless steel appliances, including a French door refrigerator with craft ice and Instaview. Additional features include an EV charging station, smart switches, custom lighting and fans throughout, and a covered lanai overlooking a spacious backyard.
Upstairs offers a generous loft, two secondary bedrooms with walk in closets, a full bathroom with dual sinks, a laundry room with LG washer and dryer on pedestals, and a luxurious primary suite with a tray ceiling, a spa style bath, a frameless glass shower, a soaking tub, and an oversized walk in closet.
Oversized yard has plenty of space to build your own pool or you could enjoy the Waterleigh resort style amenities with 3 pools, clubhouses, fitness centers, tennis courts, dog parks, playgrounds, putt putt golf, fishing pier, walking trails, rock climbing, pickleball ball and a full calendar of social events. Just a couple of streets away, the 4th pool is under construction and will be completed shortly. Zoned for top rated schools and offering convenient access to 429, 417, and 408. Many homeowners enjoy golf cart living in this community, where you can enjoy an abundance of amenities, social events, drop your little ones off at school, or do your grocery shopping; there's a daycare, elementary, and middle school, and a Publix located inside the community.
This is a rare opportunity to own a move in ready, upgraded home in one of Winter Gardens most popular neighborhoodswith closing cost assistance included for rate buy down or other.
Payment Calculator
- Principal & Interest -
- Property Tax $
- Home Insurance $
- HOA Fees $
- Monthly -
For a Fast & FREE Mortgage Pre-Approval Apply Now
Apply Now
 Apply Now
Apply NowFeatures
Building and Construction
- Covered Spaces: 0.00
- Exterior Features: SprinklerIrrigation
- Fencing: Fenced
- Flooring: Carpet, Tile
- Living Area: 2931.00
- Roof: Shingle
Property Information
- Property Condition: NewConstruction
Land Information
- Lot Features: Flat, Level, OversizedLot, Private, Landscaped
School Information
- High School: Horizon High School
- Middle School: Water Spring Middle
- School Elementary: Water Spring Elementary
Garage and Parking
- Garage Spaces: 2.00
- Open Parking Spaces: 0.00
- Parking Features: Driveway, ElectricVehicleChargingStations, Garage, GarageDoorOpener, OffStreet
Eco-Communities
- Pool Features: Association, Community
- Water Source: Public
Utilities
- Carport Spaces: 0.00
- Cooling: CentralAir, HumidityControl, CeilingFans
- Heating: Central
- Pets Allowed: CatsOk, DogsOk
- Pets Comments: Medium (36-60 Lbs.)
- Sewer: PublicSewer
- Utilities: FiberOpticAvailable, HighSpeedInternetAvailable, MunicipalUtilities, UndergroundUtilities
Amenities
- Association Amenities: BasketballCourt, Clubhouse, FitnessCenter, Playground, Pickleball, Park, Pool, RecreationFacilities, TennisCourts, Trails
Finance and Tax Information
- Home Owners Association Fee Includes: MaintenanceGrounds, Pools, RecreationFacilities
- Home Owners Association Fee: 250.00
- Insurance Expense: 0.00
- Net Operating Income: 0.00
- Other Expense: 0.00
- Pet Deposit: 0.00
- Security Deposit: 0.00
- Tax Year: 2024
- Trash Expense: 0.00
Other Features
- Appliances: BuiltInOven, Dryer, Dishwasher, ExhaustFan, Microwave, Refrigerator, Washer
- Country: US
- Interior Features: TrayCeilings, CeilingFans, CrownMolding, EatInKitchen, HighCeilings, OpenFloorplan, SmartHome, UpperLevelPrimary, WalkInClosets, WindowTreatments, SeparateFormalDiningRoom, Loft
- Legal Description: WATERLEIGH PHASES 4B AND 4C 109/34 LOT 330
- Levels: Two
- Area Major: 34787 - Winter Garden/Oakland
- Occupant Type: Owner
- Parcel Number: 07-24-27-7511-03-300
- Style: Craftsman, Ranch
- The Range: 0.00
- Zoning Code: P-D
Similar Properties
Nearby Subdivisions
Acreage & Unrec
Alexander Ridge
Amberleigh 47/7
Amberleigh 477
Annie L Berry Sub
Arrowhead Lakes
Avalon Cove
Avalon Estates
Avalon Reserve Village 1
Avalon Ridge
Bay Isle 48 17
Bay St Park
Belle Meadeph I B D G
Black Lake Park Ph 01
Black Lake Preserve
Bradford Creek
Bradford Creekph Ii
Bradford Crk Ph I
Bradford Crk Ph Ii
Bronsons Lndgs F M
Burchshire
Burchshire Q138 Lot 8 Blk B
Cambridge Crossing Ph 01
Cambridge Crossing Ph 01a 4521
Canopy Oaks Ph 1
Canopy Oaks Phase 1
Carriage Pointe A-i & L
Carriage Pointe Ai L
Courtlea Oaks Ph 01a
Courtlea Oaks Ph 02b
Covington Chase
Covington Chase Ph 2a
Covington Chase Ph 2b
Crown Point Spgs
Cypress Reserve
Cypress Reserve Ph 2
Daniels Crossing
Deer Island
Deerfield Place A-g
Deerfield Place Ag
Del Webb Oasis
Del Webb Oasis Ph 3
East Garden Manor 4th Add
East Garden Manor Add 03 Rep
Emerald Rdg H
Enclave/hamlin
Enclavehamlin
Encore At Ovation
Encore At Ovation Phase 3
Encore At Ovation - Phase 3
Encore At Ovation Ph 1
Encore At Ovationph 3
Encore/ovation Ph 2
Encoreovation Ph 2
Encoreovation Ph 3
Encoreovationph 3
Estates At Lakeview Preserve
Fullers Crossing Ph 03
Fullers Lndg B
Fullers Xing Ph 03 Ag
Glenview Estates 2nd Add
Glynwood
Glynwood Phase 2 5672 Lot 16
Glynwood - Phase 2 56/72 Lot 1
Greystone Ph 01
Grove Pkstone Crest Ae
Grove Res Spa Hotel Condo Iv
Grove Residence Spa Hotel
Grove Residence Spa Hotel Con
Grove Residence & Spa Hotel Co
Grove Resort
Grove Resort Spa
Grove Resort And Spa
Grove Resort And Spa Hotel
Grove Resort And Spa Hotel Con
Grove Resort Hotel And Spa Hot
Grovehurst
Hamilton Gardens
Hamilton Gardens Ph 2a 2b
Hamilton Gardens Ph 2a & 2b
Hamlin Reserve
Harvest At Ovation
Harvest/ovation
Harvestovation
Hawksmoor Ph 1
Hawksmoor Ph 4
Hickory Hammock
Hickory Hammock Ph 1b
Hickory Hammock Ph 1d
Hickory Hammock Ph 2b
Hickory Hammock Ph 2c
Hickory Lake Estates
Highland Rdg
Highland Rdg Ph 2
Highland Ridge
Highland Ridge 110/69 Lot 19
Highland Ridge 11069 Lot 19
Highland Ridge Phase 2
Highlands/summerlake Grove Ph
Highlands/summerlake Grvs Ph 3
Highlandssummerlake Grove Ph 2
Highlandssummerlake Grvs Ph 1
Highlandssummerlake Grvs Ph 2
Highlandssummerlake Grvs Ph 3
Hillcrest
Horizon Isle
Independence Community
Island Pointe Sub
Joe Louis Park First Add
Johns Lake Pointe
Johns Lake Pointe A S
Johns Lake Pointe A & S
Kings Bay
Lake Apopka Sound
Lake Apopka Sound Ph 1
Lake Avalon Groves
Lake Avalon Groves 2nd Rep
Lake Avalon Groves Rep
Lake Avalon Groves Rep 02
Lake Avalon Grvs 2nd Rep
Lake Avalon Heights
Lake Cove Pointe Ph 02
Lake Forest Sec 10a
Lake Hancock Preserve
Lake Roberts Lndg
Lake Star At Ovation
Lake View Add
Lakeshore Preserve
Lakeshore Preserve Ph 1
Lakeshore Preserve Ph 2
Lakeshore Preserve Ph 4
Lakeshore Preserve Ph 5
Lakeshore Preserve Ph 7
Lakeside At Hamlin
Lakesidehamlin
Lakeview Pointe/horizon West P
Lakeview Pointehorizon West 1
Lakeview Pointehorizon West P
Lakeview Pointehorizon West Ph
Lakeview Preserve
Lakeview Preserve Ph 2
Lakeview Preserve Phase 2
Lakeview Village Estates
Latham Park
Latham Park North
Lift Stationcobblestonewinte
N/a
No Subdivision
None
Northlakeovation Ph 1
Not Applicable
Oakland Hills
Oakland Park
Oakland Park B
Oakland Park Un 2a
Oakland Parkb
Oakland Parkb-1
Oakland Parkb1
Oakland Parkb1b A
Oaks/brandy Lake 01 Rep A & B
Oaksbrandy Lake
Oaksbrandy Lake 01 Rep A B
Oaksbrandy Lake O
Orange County
Orange Cove
Orchard Hills Ph 1
Orchard Hills Ph 2
Orchard Hills Ph 3
Orchard Park At Stillwater Cro
Orchard Pk/stillwater Xing Ph
Orchard Pkstillwater Xing Ph
Osprey Ranch
Osprey Ranch Phase 1
Osprey Ranch Phase 1
Overlook 2/hamlin Ph 1 & 6
Overlook 2/hamlin Ph 2 & 5
Overlook 2hamlin Ph 1 6
Overlook 2hamlin Ph 2 5
Overlook 2hamlin Ph 3 4
Overlook At Hamlin
Oxford Chase
Palisades
Panther View
Pleasant Park
Regal Pointe
Regency Oaks Ph 02 A-c
Regency Oaks Ph 02 Ac
Reservecarriage Pointe Ph 1
Reservecarriage Pointe Ph 2
Sanctuarytwin Waters
Serenade At Ovation
Shadow Lawn
Showalter Park
Signature Lakes Parcel 1d
Signature Lakes Ph 2
Signature Lakes Ph 3b-4, 3b-5
Signature Lakes Phase 2a
Signature Lakes Prcl 01c
Signature Lakes, Independence
Signature Lks-pcl 01a
Silver Springs Bungalows
Silverleaf Oaks
Silverleaf Reserve
Silverleaf Reserve At Hamlin
Silverleaf Reserve At Hamlin P
Silverleaf Reserve Bungalows
Silverleaf Reservehamlin Ph 2
Stanton Estates
Sterling Pointe 481
Stone Creek 48 140
Stone Crk
Stoneybrook West
Stoneybrook West 44/134
Stoneybrook West 44134
Stoneybrook West D
Stoneybrook West Ut 04 48 48
Storey Grove Ph 1
Storey Grove Ph 1b1
Storey Grove Ph 1b2
Storey Grove Ph 2
Storey Grove Ph 3
Storey Grove Ph 4
Storey Grove Ph 5
Suburban Shores Rep Pt Blk 03
Summerlake Grvs
Summerlake Pd Ph 01a
Summerlake Pd Ph 1a
Summerlake Pd Ph 1b
Summerlake Pd Ph 1b Rep
Summerlake Pd Ph 2a
Summerlake Pd Ph 2c 2d 2e
Summerlake Pd Ph 3b
Summerlake Pd Ph 4b
Summerlake Reserve
The Grove Resort
Tilden Place
Tilden Place/winter Garden
Tilden Placewinter Garden
Tuscany
Tuscany Ph 02
Twinwaters
Twinwaters Homeowners Associat
Twinwaters Homeowners' Associa
Valencia Shores
Valencia Shores Rep
Verde Park Ph 1
Vinings Add Winter Garden
Water Mark Phase 4
Waterleigh
Waterleigh Ph 1a
Waterleigh Ph 1c
Waterleigh Ph 2a
Waterleigh Ph 2b
Waterleigh Ph 2c-1
Waterleigh Ph 2c1
Waterleigh Ph 2c2 2c3
Waterleigh Ph 3a
Waterleigh Ph 3b 3c
Waterleigh Ph 3b 3c 3d
Waterleigh Ph 3b 3c & 3d
Waterleigh Ph 3b 3c 3d
Waterleigh Ph 4a
Waterleigh Ph 4b 4c
Waterleigh Ph 4b & 4c
Waterleigh Phase 3a
Waterleigh Phase 4a
Waterleigh Phases 4b And 4c
Waterlweigh
Watermark
Watermark Ph 1a
Watermark Ph 1b
Watermark Ph 2b
Watermark Ph 2c
Watermark Ph 3
Watermark Ph 4
Watermark Ph 4a
Waterside The Strand
Waterside On Johns Lake
Waterside On Johns Lake Phase
Waterside On Johns Lkph 1
Watersidejohns Lake Ph 2a
Watersidejohns Lake Ph 2c
West Lake Hancock Estates
Westchester Place
Westhaven At Ovation
Westhavenovation
Westlake Manor
Westlake Manor 1st Add
Wincey Grvs Ph 2
Winding Bay Ph 1b
Winding Bay Ph 2
Winding Bay Ph 3
Windward Cay 48 125
Winter Garden Manor
Winter Garden Shores Rep
Winter Garden Trls 013
Winter Grove
Wintermere Harbor
Wintermere Pointe
Wintermere Pointe Ph 02 46/141
Woodbridge On Green
Woodbridge On The Green
Contact Info

- Robert A. Pelletier Jr, REALTOR ®
- Tropic Shores Realty
- Mobile: 239.218.1565
- Mobile: 239.218.1565
- Fax: 352.503.4780
- robertsellsparadise@gmail.com



























































































