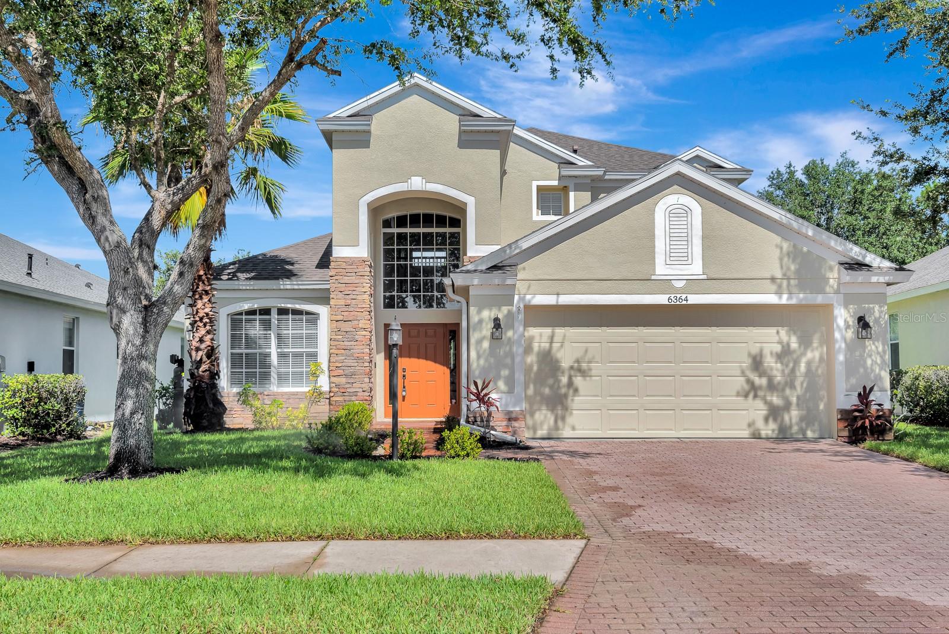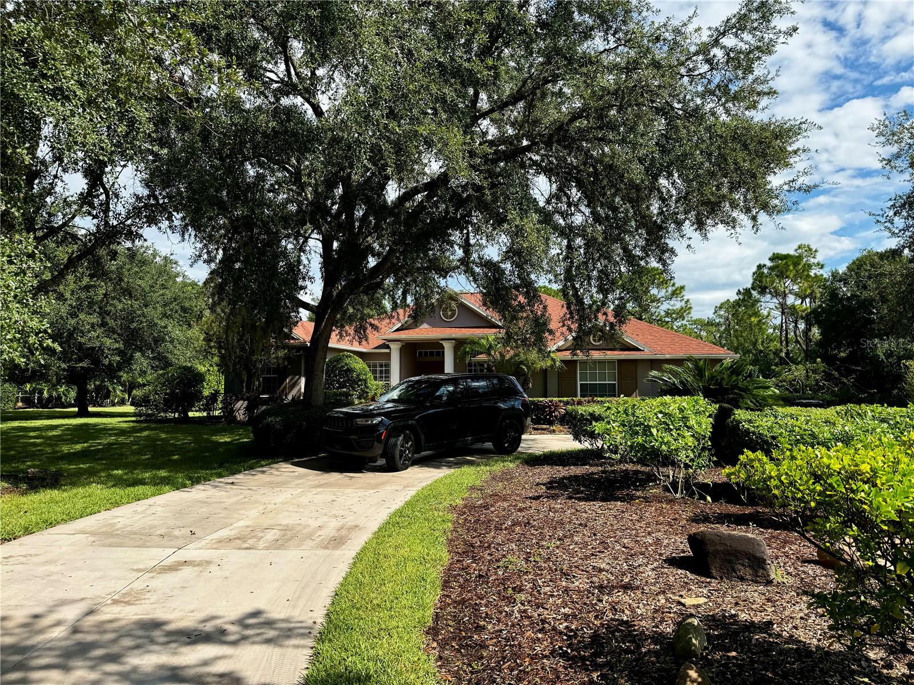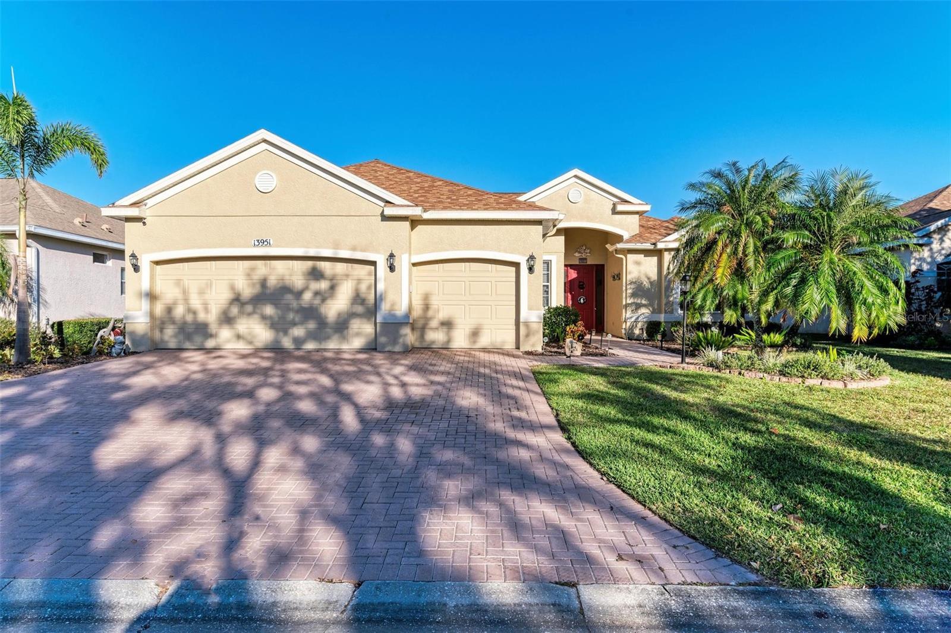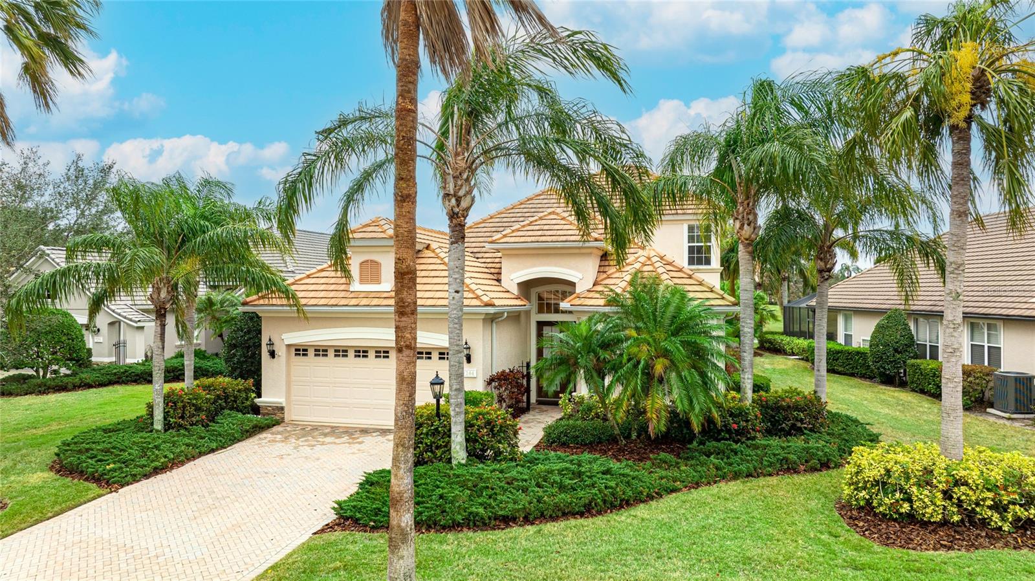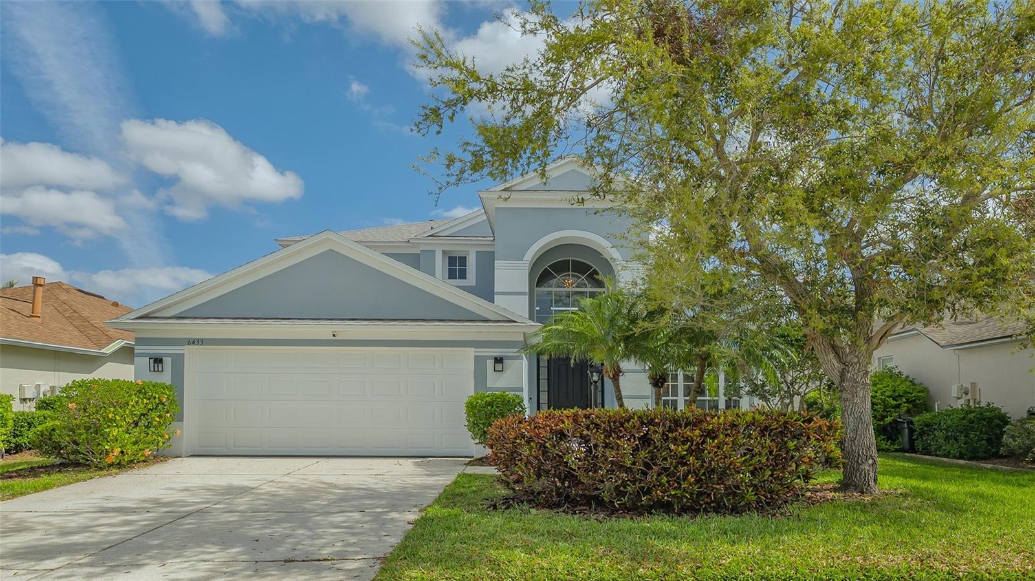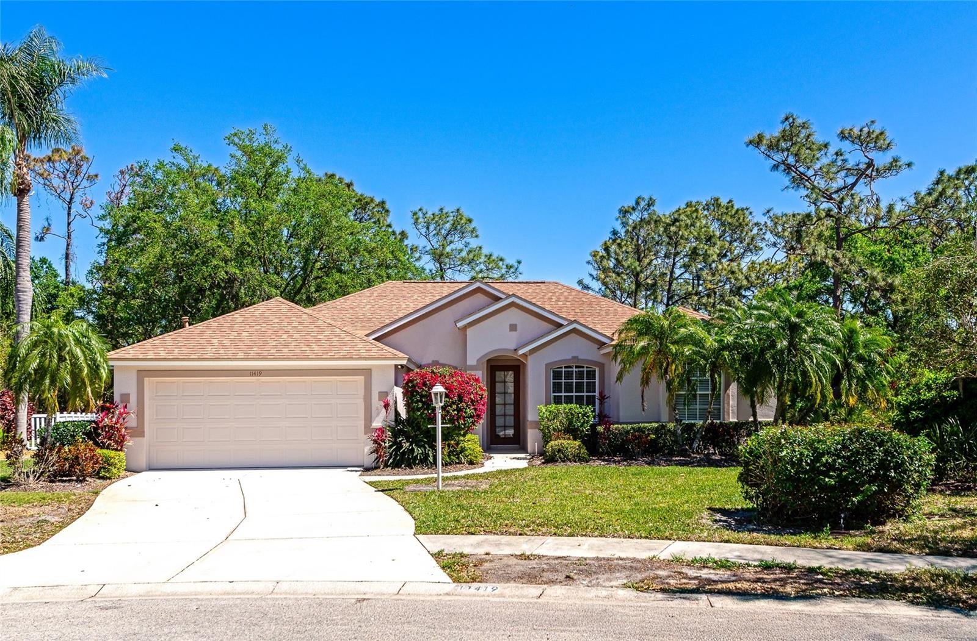7278 Lismore Court, Lakewood Ranch, FL 34202
Property Photos

Would you like to sell your home before you purchase this one?
Priced at Only: $629,900
For more Information Call:
Address: 7278 Lismore Court, Lakewood Ranch, FL 34202
Property Location and Similar Properties
- MLS#: A4645878 ( Residential )
- Street Address: 7278 Lismore Court
- Viewed: 3
- Price: $629,900
- Price sqft: $207
- Waterfront: No
- Year Built: 2010
- Bldg sqft: 3040
- Bedrooms: 3
- Total Baths: 2
- Full Baths: 2
- Garage / Parking Spaces: 2
- Days On Market: 104
- Additional Information
- Geolocation: 27.4111 / -82.424
- County: MANATEE
- City: Lakewood Ranch
- Zipcode: 34202
- Subdivision: Lakewood Ranch Country Club Vi
- Elementary School: Robert E Willis
- Middle School: Nolan
- High School: Lakewood Ranch
- Provided by: MICHAEL SAUNDERS & COMPANY
- DMCA Notice
-
DescriptionLive the Florida dream in this beautifully furnished, move in ready home tucked away on a peaceful cul de sac in the prestigious Lakewood Ranch Golf & Country Club! This award winning, highly sought after community offers the perfect blend of luxury, lifestyle, and locationwhere club membership is optional, allowing you to tailor your experience to your preferences. Situated on a tranquil, wooded cul de sac, this immaculate home offers privacy, comfort, and functionality. Designed with the Endless Summer floorplan by Neal Communities, the residence features three spacious bedrooms, a versatile den that can easily serve as a fourth bedroom, a formal dining area, and a cozy breakfast nookall seamlessly connected to a grand great room with a stunning coffered ceiling that adds volume and elegance. The chefs kitchen, tastefully updated in 2022, is a showstopper with timeless white cabinetry, quartz countertops, stainless steel appliances, and a stylish decorative backsplash. The private primary suite offers a peaceful retreat with dual custom designed closets, a tray ceiling, and an en suite bath featuring dual vanities and a walk in shower. Step outside through triple pocket sliding doors to an expansive lanai, where lush landscaping ensures total privacy. Enjoy the newer remote controlled privacy shade for the sliders and an impressive outdoor kitchen complete with a Lynx grill, built in sink, and a new under counter refrigeratorperfect for entertaining or relaxing in your own serene oasis. Additional highlights include 10 ceilings in the main living areas, no carpetonly engineered hardwood and tile throughoutextensive crown molding, energy efficient foam insulation in the exterior block walls, and a newer HVAC system installed in 2021. The extended garage is outfitted with built in cabinets, shelving, and a utility sink, while the freshly painted exterior (2024) and refreshed landscaping enhance the home's impeccable curb appeal. HOA fees cover landscaping maintenance, gated entrances, cable TV/internet, irrigation, and upkeep of common areas, offering a low maintenance lifestyle. Residents also have the option to join the exclusive Lakewood Ranch Country Club, with access to four premier golf courses, two elegant clubhouses, an Athletic Center with lap pools, a state of the art fitness facility, tennis and pickleball courts, and a vibrant social calendar. Beyond the community, you're just minutes from Floridas #1 Farmers Market at Waterside Place, Sarasota Polo Club, UTC shopping districts, SRQ International Airport, and the stunning west coast beaches. Recognized as the #1 multi generational community in the U.S. for seven consecutive years, Lakewood Ranch presents an unparalleled opportunity to live in luxury, convenience, and community. Dont miss out on this exceptional home!
Payment Calculator
- Principal & Interest -
- Property Tax $
- Home Insurance $
- HOA Fees $
- Monthly -
For a Fast & FREE Mortgage Pre-Approval Apply Now
Apply Now
 Apply Now
Apply NowFeatures
Building and Construction
- Builder Model: Endless Summer
- Builder Name: Neal Communities
- Covered Spaces: 0.00
- Exterior Features: Lighting, RainGutters
- Flooring: EngineeredHardwood, Tile
- Living Area: 2148.00
- Roof: Concrete, Tile
Land Information
- Lot Features: DeadEnd, OutsideCityLimits, PrivateRoad
School Information
- High School: Lakewood Ranch High
- Middle School: Nolan Middle
- School Elementary: Robert E Willis Elementary
Garage and Parking
- Garage Spaces: 2.00
- Open Parking Spaces: 0.00
- Parking Features: Driveway, Garage, GarageDoorOpener
Eco-Communities
- Water Source: Public
Utilities
- Carport Spaces: 0.00
- Cooling: CentralAir, CeilingFans
- Heating: Central
- Pets Allowed: BreedRestrictions, Yes
- Pets Comments: Extra Large (101+ Lbs.)
- Sewer: PublicSewer
- Utilities: CableConnected, ElectricityConnected, NaturalGasConnected, HighSpeedInternetAvailable, SewerConnected, UndergroundUtilities, WaterConnected
Amenities
- Association Amenities: Gated
Finance and Tax Information
- Home Owners Association Fee Includes: AssociationManagement, CableTv, Internet, MaintenanceGrounds
- Home Owners Association Fee: 223.00
- Insurance Expense: 0.00
- Net Operating Income: 0.00
- Other Expense: 0.00
- Pet Deposit: 0.00
- Security Deposit: 0.00
- Tax Year: 2024
- Trash Expense: 0.00
Other Features
- Appliances: Dishwasher, ExhaustFan, Disposal, GasWaterHeater, Microwave, Range, Refrigerator
- Country: US
- Interior Features: TrayCeilings, CeilingFans, CrownMolding, EatInKitchen, HighCeilings, OpenFloorplan, WalkInClosets, SeparateFormalDiningRoom
- Legal Description: LOT 6, LESS THE SLY 9.53 FT, & THE SLY 21.53 FT OF LOT 7, UNIT 3A LAKEWOOD RANCH COUNTRY CLUB VILLAGE SUBPHASE EE UNITS 3A 3B AND 3C PI#5873.0756/9
- Levels: One
- Area Major: 34202 - Bradenton/Lakewood Ranch/Lakewood Rch
- Occupant Type: Vacant
- Parcel Number: 587307569
- The Range: 0.00
- View: TreesWoods
- Zoning Code: PDMU
Similar Properties
Nearby Subdivisions
Concession Ph I
Concession Ph Ii Blk A
Country Club East
Country Club East At Lakewd Rn
Country Club East At Lakewood
Country Club East At Lwr Subph
Del Webb Lwr
Del Webb Ph I-b Subphases D &
Del Webb Ph Ib Subphases D F
Del Webb Ph Ii Subphases 2a 2b
Del Webb Ph Iii Subph 3a 3b 3
Del Webb Ph V
Del Webb Ph V Sph D
Del Webb Ph V Subph 5a 5b 5c
Del Webb Phase Ib Subphases D
Edgewater Village
Edgewater Village Sp A Un 5
Edgewater Village Subphase A
Edgewater Village Subphase B
Greenbrook Village Ph Ll
Greenbrook Village Ph Ll Unit
Greenbrook Village Sp Bb Un 1
Greenbrook Village Subphase Bb
Greenbrook Village Subphase Cc
Greenbrook Village Subphase Gg
Greenbrook Village Subphase K
Greenbrook Village Subphase Kk
Greenbrook Village Subphase L
Greenbrook Village Subphase Ll
Greenbrook Village Subphase P
Greenbrook Village Subphase T
Greenbrook Village Subphase Y
Greenbrook Village Subphase Z
Isles At Lakewood Ranch
Isles At Lakewood Ranch Ph Ia
Isles At Lakewood Ranch Ph Ii
Lacantera
Lake Club
Lake Club Ph I
Lake Club Ph Ii
Lake Club Ph Iv Subph A Aka Ge
Lake Club Ph Iv Subph C2
Lake Club Ph Iv Subphase A Aka
Lakewood Ranch
Lakewood Ranch Cc Sp C Un 5
Lakewood Ranch Ccv Sp Ff
Lakewood Ranch Ccv Sp Ii
Lakewood Ranch Country Club
Lakewood Ranch Country Club Vi
River Club North Lts 113147
River Club South Subphase Ii
River Club South Subphase Iv
River Club South Subphase Va
Riverwalk Ridge
Riverwalk Village Cypress Bank
Riverwalk Village Subphase F
Summerfield Village
Summerfield Village Cypress Ba
Summerfield Village Sp C Un 5
Summerfield Village Subphase A
Summerfield Village Subphase B
Summerfield Village Subphase C
Summerfield Village Subphase D
Willowbrook Ph 1

- Robert A. Pelletier Jr, REALTOR ®
- Tropic Shores Realty
- Mobile: 239.218.1565
- Mobile: 239.218.1565
- Fax: 352.503.4780
- robertsellsparadise@gmail.com




































































































