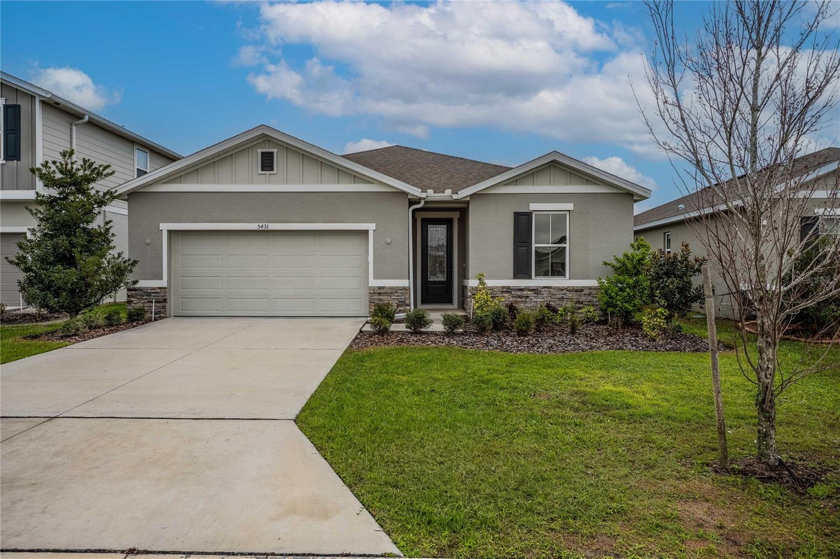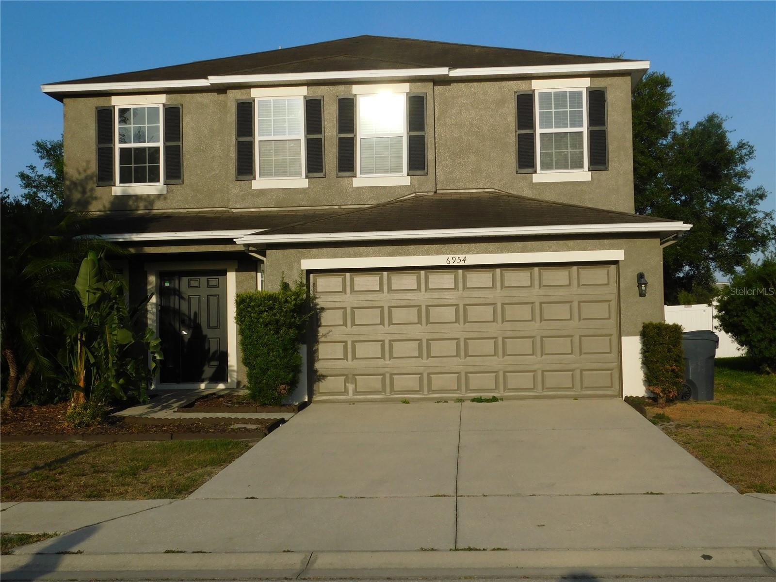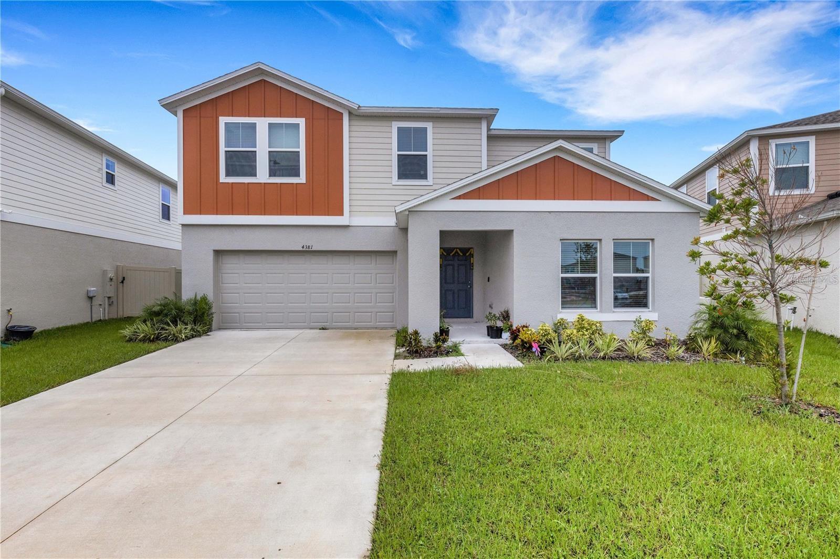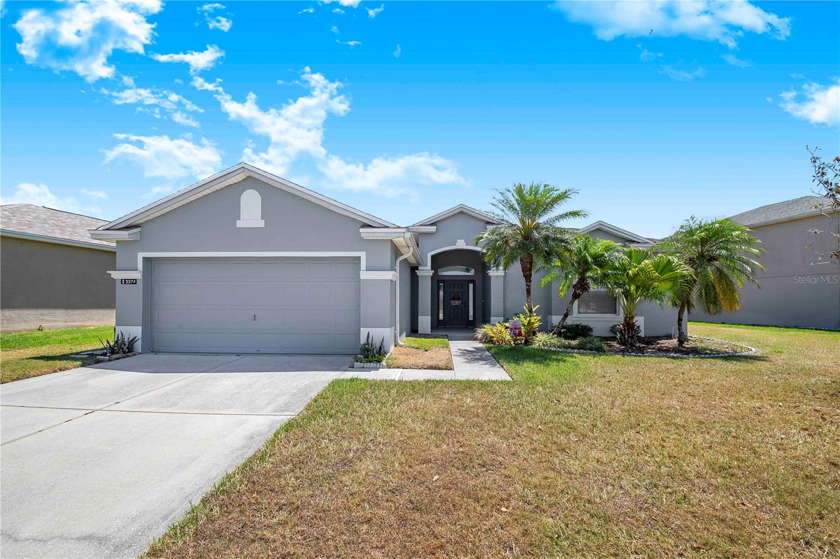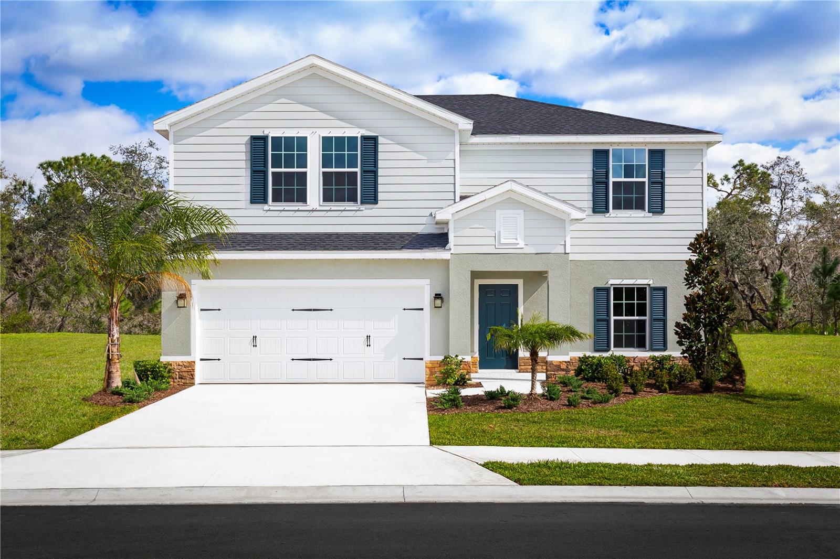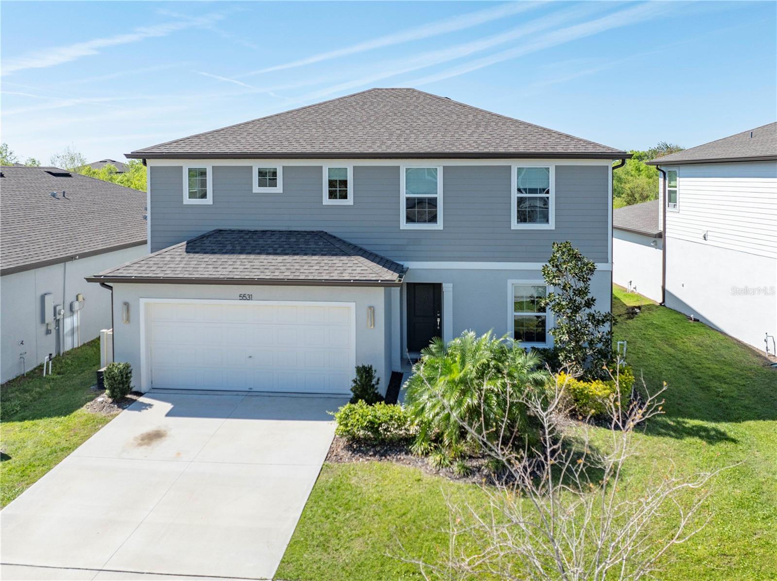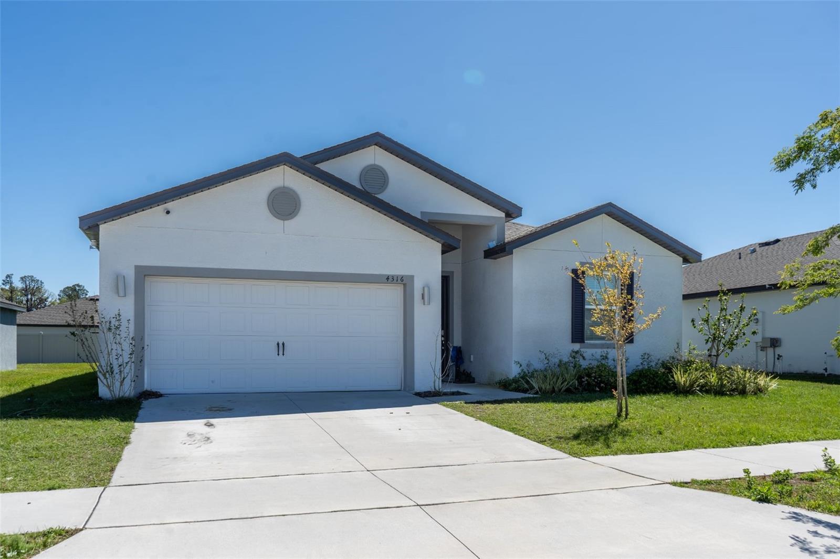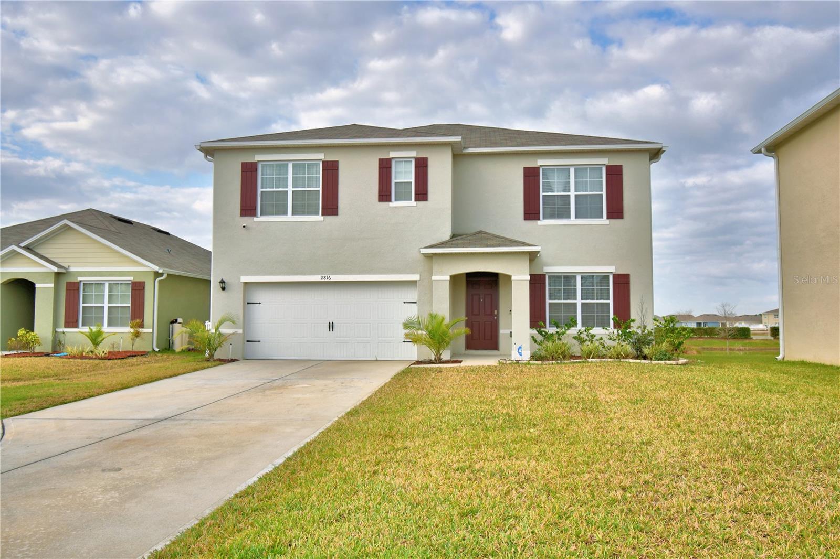3427 Waterlute Way, Lakeland, FL 33811
Property Photos

Would you like to sell your home before you purchase this one?
Priced at Only: $328,000
For more Information Call:
Address: 3427 Waterlute Way, Lakeland, FL 33811
Property Location and Similar Properties
- MLS#: L4953628 ( Residential )
- Street Address: 3427 Waterlute Way
- Viewed: 3
- Price: $328,000
- Price sqft: $145
- Waterfront: No
- Year Built: 2005
- Bldg sqft: 2262
- Bedrooms: 3
- Total Baths: 2
- Full Baths: 2
- Garage / Parking Spaces: 2
- Days On Market: 2
- Additional Information
- Geolocation: 28.0012 / -82.0405
- County: POLK
- City: Lakeland
- Zipcode: 33811
- Subdivision: Carillon Lakes Ph 3b
- Elementary School: Jesse Keen Elem
- Middle School: Sleepy Hill
- High School: Kathleen
- Provided by: REMAX EXPERTS
- DMCA Notice
-
DescriptionWelcome to Your Dream Home in Carillon Lakes, a Premier Active Lifestyle Community in Lakeland, Florida! This well maintained, one owner 3 bedroom, 2 bathroom home offers a spacious split bedroom floor plan perfect for privacy and comfort. With a 2 car garage and thoughtfully designed living spaces, this home is sure to please. The center of this home is the great room perfect for living, dining and entertaining. The nearby kitchen features electric stainless appliances (no gas), extra countertop space and a large nook. Bring your bakers rack or full size dining table to take advantage of this generous space. The family gathering room is a nice bonus that could be used as a family room, office or other creative space with access to the screened lanai through sliding glass doors. An open air patio next to the lanai is perfect for outdoor grilling and gazing at the natural wooded view behind the home. The primary bedroom at the rear of the home has ample space for a king size bed and furniture with a connected bathroom for convenience and privacy. This primary bathroom has been updated with new double sinks with faucets, granite, lighting, mirror and tile flooring. A linen closet and walk in closet surround the easy to step in shower. The second and third bedrooms are separate from the primary bedroom and share a hall bathroom with a bathtub. The hall bathroom has been updated with a new sink, faucet, granite, lighting, mirror and tile flooring. Plantation blinds give the windows in this home a finished Florida look. Next to the kitchen and garage is an inside utility room with a washer and dryer that comes with the house. There is a second refrigerator in the garage that also comes with the house. Carillon Lakes is a pristine community offering resort style benefits for residents including a security guard entrance, manicured landscaping, lighting and sidewalks throughout the community, a clubhouse with event space overlooking the lake that you can rent, a refreshing swimming pool, fitness center with weights and cardio machines, tennis, pickleball and basketball courts, playground, corn hole, walking trails and lake access for fishing. Cruise on your bike or golf cart down to the clubhouse to pick up the latest monthly newsletter for a list of events and activities if you want to get social with your neighbors. Potluck dinners, game night, karaoke, dancing, ice cream socials, Bingo, book club, wargames club, fishing club, coffee club, craft and watercolor club. Monthly Owners Association assessment includes the community amenities plus lawn mowing, basic cable and basic internet. You will never get bored living in this community. Plus, a short distance away are retail shops, restaurants, movies, golf, medical facilities and I4 interstate access to Tampa, Orlando and Florida beaches. Call for a showing appointment today. You will not be disappointed.
Payment Calculator
- Principal & Interest -
- Property Tax $
- Home Insurance $
- HOA Fees $
- Monthly -
For a Fast & FREE Mortgage Pre-Approval Apply Now
Apply Now
 Apply Now
Apply NowFeatures
Building and Construction
- Covered Spaces: 0.00
- Exterior Features: SprinklerIrrigation, Lighting, RainGutters, InWallPestControlSystem
- Flooring: Carpet, Tile, Vinyl
- Living Area: 1706.00
- Roof: Shingle
Land Information
- Lot Features: CityLot
School Information
- High School: Kathleen High
- Middle School: Sleepy Hill Middle
- School Elementary: Jesse Keen Elem
Garage and Parking
- Garage Spaces: 2.00
- Open Parking Spaces: 0.00
- Parking Features: Driveway, Garage, GarageDoorOpener
Eco-Communities
- Pool Features: Association, Community
- Water Source: Public
Utilities
- Carport Spaces: 0.00
- Cooling: CentralAir, CeilingFans
- Heating: Central, Electric, HeatPump
- Pets Allowed: BreedRestrictions, NumberLimit
- Sewer: PublicSewer
- Utilities: CableConnected, ElectricityConnected, MunicipalUtilities, SewerConnected, WaterConnected
Amenities
- Association Amenities: BasketballCourt, Clubhouse, FitnessCenter, Playground, Pickleball, Pool, SpaHotTub, TennisCourts, Trails, CableTv
Finance and Tax Information
- Home Owners Association Fee Includes: AssociationManagement, CableTv, Internet, MaintenanceGrounds, Pools
- Home Owners Association Fee: 284.00
- Insurance Expense: 0.00
- Net Operating Income: 0.00
- Other Expense: 0.00
- Pet Deposit: 0.00
- Security Deposit: 0.00
- Tax Year: 2024
- Trash Expense: 0.00
Other Features
- Appliances: Dishwasher, ElectricWaterHeater, Disposal, Microwave, Range, Refrigerator, Washer
- Country: US
- Interior Features: CeilingFans, EatInKitchen, SplitBedrooms, WalkInClosets
- Legal Description: LOT 309 CARILLON LAKES PHASE 3B PB 124 PGS 13-14
- Levels: One
- Area Major: 33811 - Lakeland
- Occupant Type: Owner
- Parcel Number: 23-28-32-138065-003090
- The Range: 0.00
- View: TreesWoods
Similar Properties
Nearby Subdivisions
Ashwood West
Barbour Acres
Carillon Lakes
Carillon Lakes Ph 03b
Carillon Lakes Ph 04
Carillon Lakes Ph 05
Carillon Lakes Ph 3a
Carillon Lakes Ph 3b
Cherry Lane Estates Phase Two
Colonnades Ph 01
Colonnades Ph 02
Deer Brooke
Deer Brooke South
Dossey J W
Estates/english Crk
Forestbrook Un 1
Forestgreen
Forestgreen Ph 02
Forestwood Sub
Glenbrook Chase
Groveland South
Hawthorne
Hawthorne Ph 1
Hawthorne Ranch
Heritage Landings
Heritage Lndgs
Heritage Place
Juniper Sub
Kensington Heights Add
Lakes At Laurel Highlands
Lakes At Laurel Highlands Ph 2
Lakes/laurel Hlnds Ph 3a
Lakeside Preserve
Lakeside Preserve Phases 2a 2
Lakeslaurel Hlnds Ph 1e
Lakeslaurel Hlnds Ph 2a
Lakeslaurel Hlnds Ph 2b
Lakeslaurel Hlnds Ph 3a
Longwood Place
Magnolia Trails
Maple Hill Add
Meadowood Pointe
Morgan Creek Preserve
Morgan Creek Preserve Ph 01
Morgan Creek Preserve Phase On
N/a
Not In Subdivision
Oakwood Knoll
Pipkin Village
Pipkin Vlg
Presha Add
Reflections West Ph 02
Riverstone
Riverstone Ph 1
Riverstone Ph 2
Riverstone Ph 3 4
Riverstone Ph 3 & 4
Riverstone Ph 5 6
Riverstone Ph 5 & 6
Shepherd Oaks Ph 01
Shepherd South
South Pointe Ph 01
Springwoods Sub
Steeple Chase Estates
Steeplechase Estates
Steeplechase Ph 01
Steeplechase Ph 02
Stoney Creek
Town Parke Estates Phase 2a
Towne Park Estates
Village/gresham Farms
Villagegresham Farms
West Oaks Sub
Wildwood 02

- Robert A. Pelletier Jr, REALTOR ®
- Tropic Shores Realty
- Mobile: 239.218.1565
- Mobile: 239.218.1565
- Fax: 352.503.4780
- robertsellsparadise@gmail.com
































































































