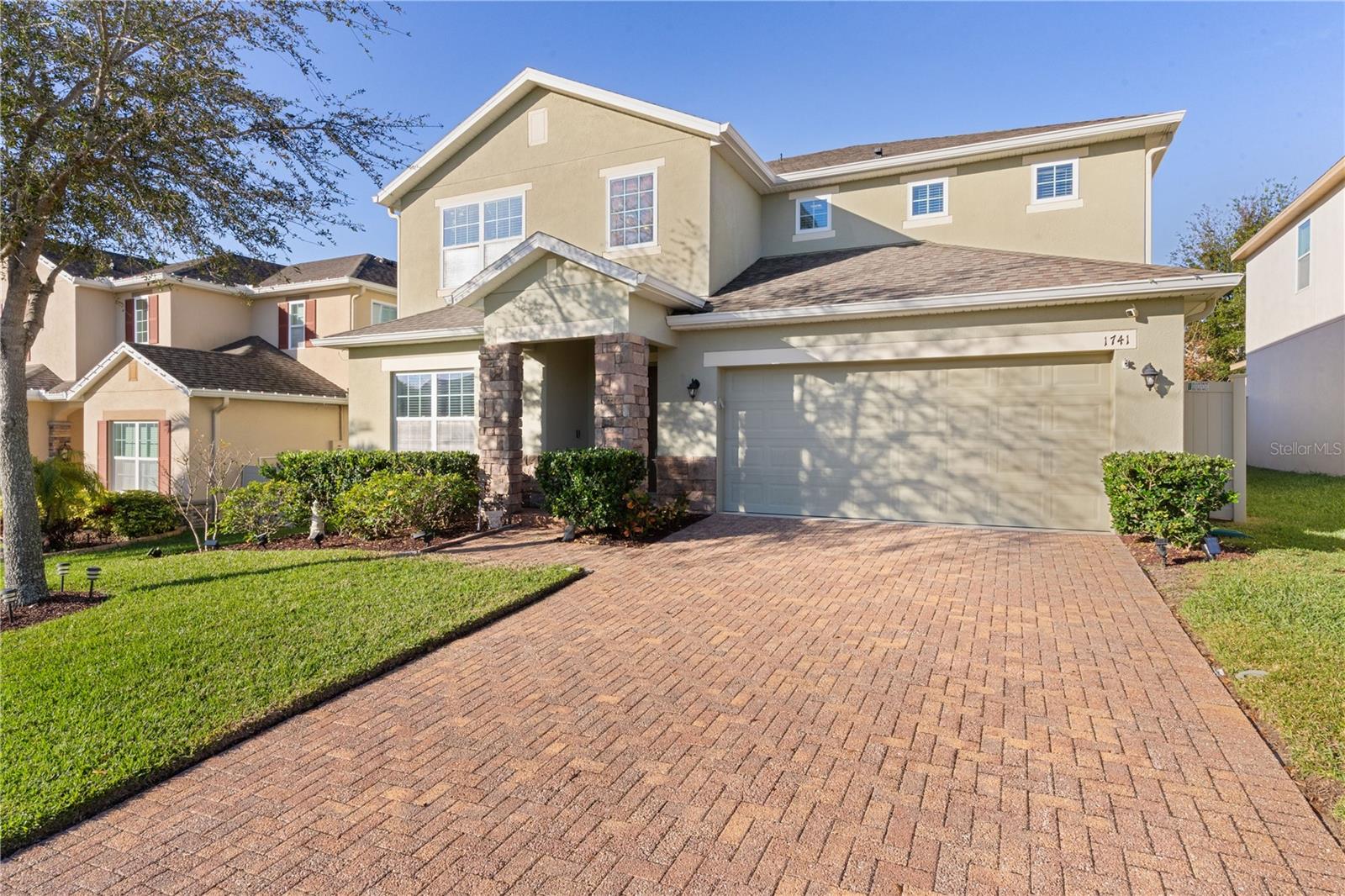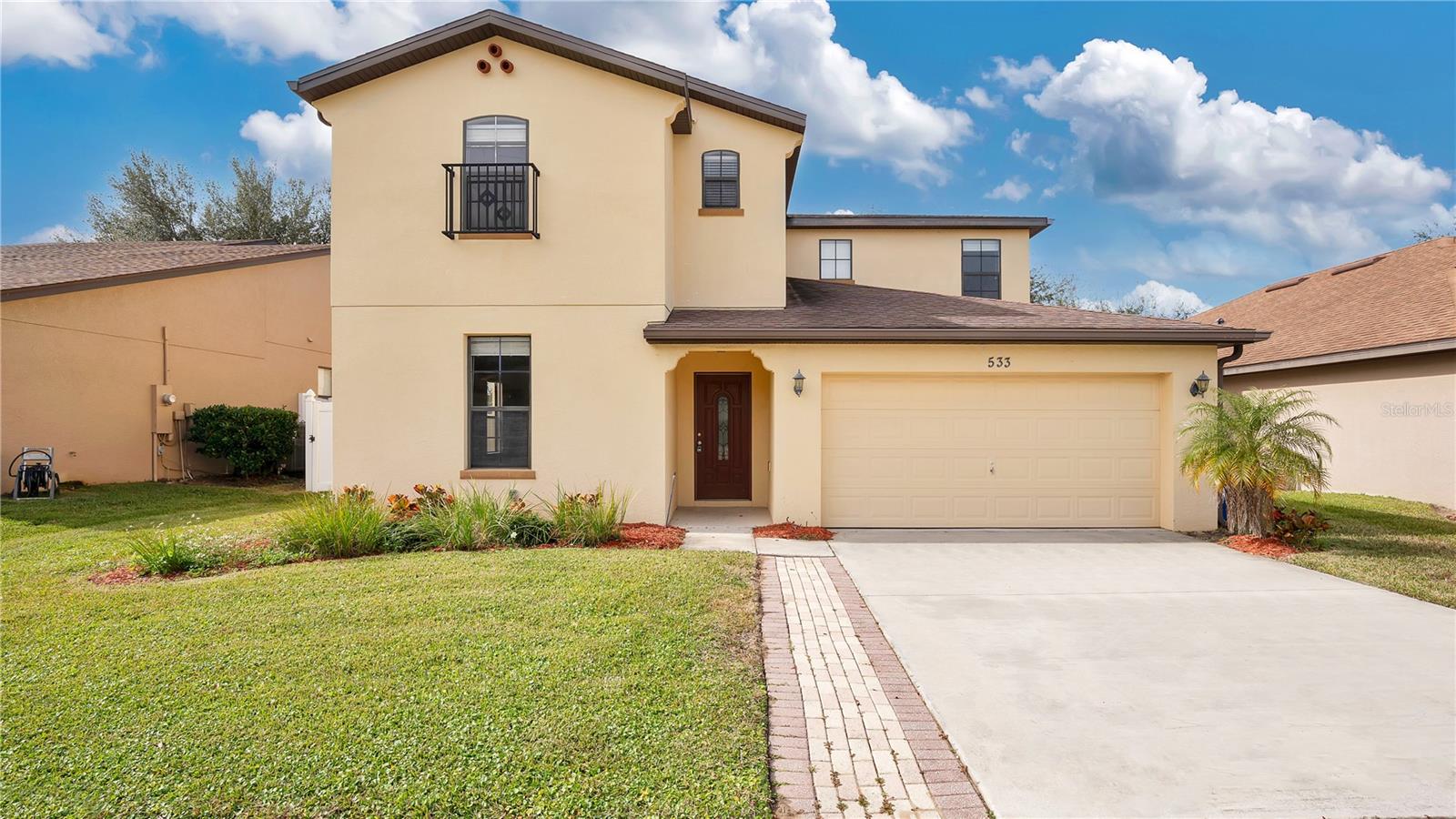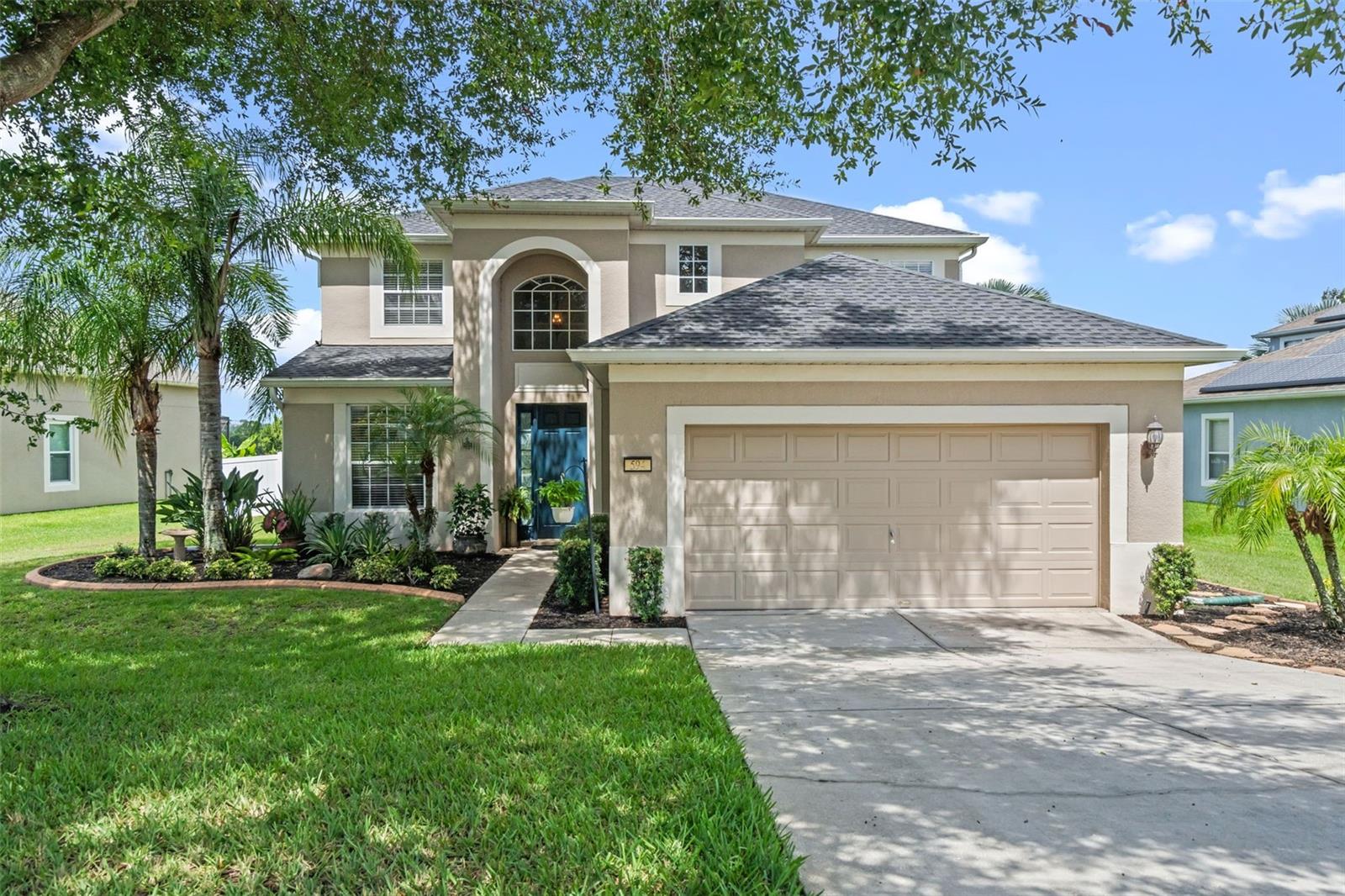444 Free Range Drive, Clermont, FL 34715
Property Photos

Would you like to sell your home before you purchase this one?
Priced at Only: $498,990
For more Information Call:
Address: 444 Free Range Drive, Clermont, FL 34715
Property Location and Similar Properties
- MLS#: O6317964 ( Residential )
- Street Address: 444 Free Range Drive
- Viewed: 27
- Price: $498,990
- Price sqft: $161
- Waterfront: No
- Year Built: 2025
- Bldg sqft: 3096
- Bedrooms: 4
- Total Baths: 3
- Full Baths: 3
- Garage / Parking Spaces: 2
- Days On Market: 32
- Additional Information
- Geolocation: 28.6257 / -81.7954
- County: LAKE
- City: Clermont
- Zipcode: 34715
- Subdivision: Rainwood
- Elementary School: Groveland Elem
- Middle School: Gray
- High School: South Lake
- Provided by: MATTAMY REAL ESTATE SERVICES
- DMCA Notice
-
DescriptionUnder Construction. Step into a world of luxury with our spacious Pinnacle, a single story living option, featuring 4 bedrooms, 3 bathrooms, flex room and a 2 car garage. The thoughtfully designed layout includes a walk in pantry that enhances the flow and connectivity of the executive kitchen, expansive dining area, and the generously sized Great Room. For outdoor enthusiasts, a covered lanai provides the perfect space for al fresco living. The owner's suite includes a spacious walk in closet and convenient linen storage. Nestled in a superb location, this home provides access to an array of scenic trails and paths, making it an ideal community for those seeking an active and vibrant lifestyle. Don't let this opportunity slip through your fingers to own a stunning new construction home. Schedule your tour today and let us help you make your homeownership dreams come true. Visit the Rainwood sales center today!
Payment Calculator
- Principal & Interest -
- Property Tax $
- Home Insurance $
- HOA Fees $
- Monthly -
For a Fast & FREE Mortgage Pre-Approval Apply Now
Apply Now
 Apply Now
Apply NowFeatures
Building and Construction
- Builder Model: Pinnacle
- Builder Name: Mattamy Homes
- Covered Spaces: 0.00
- Flooring: Carpet, Tile
- Living Area: 2365.00
- Roof: Shingle
Property Information
- Property Condition: UnderConstruction
Land Information
- Lot Features: Landscaped
School Information
- High School: South Lake High
- Middle School: Gray Middle
- School Elementary: Groveland Elem
Garage and Parking
- Garage Spaces: 2.00
- Open Parking Spaces: 0.00
- Parking Features: Driveway
Eco-Communities
- Pool Features: Association, Community
- Water Source: Public
Utilities
- Carport Spaces: 0.00
- Cooling: CentralAir
- Heating: Central, Electric
- Pets Allowed: Yes
- Sewer: PublicSewer
- Utilities: CableAvailable, ElectricityConnected, FiberOpticAvailable, HighSpeedInternetAvailable, PhoneAvailable, SewerConnected, UndergroundUtilities, WaterConnected
Amenities
- Association Amenities: Playground, Park, Pool, Trails
Finance and Tax Information
- Home Owners Association Fee Includes: Internet, MaintenanceGrounds, Pools
- Home Owners Association Fee: 178.00
- Insurance Expense: 0.00
- Net Operating Income: 0.00
- Other Expense: 0.00
- Pet Deposit: 0.00
- Security Deposit: 0.00
- Tax Year: 2025
- Trash Expense: 0.00
Other Features
- Appliances: Dryer, Dishwasher, ElectricWaterHeater, Disposal, Microwave, Range, Refrigerator, Washer
- Country: US
- Interior Features: EatInKitchen, HighCeilings, KitchenFamilyRoomCombo, LivingDiningRoom, MainLevelPrimary, OpenFloorplan, StoneCounters, WalkInClosets
- Legal Description: RAINWOOD PHASE 1 PB 86 PG 1-16 LOT 19
- Levels: One
- Area Major: 34715 - Minneola
- Occupant Type: Vacant
- Parcel Number: 27-21-25-0010-000-01900
- Possession: CloseOfEscrow
- Style: Other
- The Range: 0.00
- Views: 27
- Zoning Code: RESI
Similar Properties
Nearby Subdivisions
Apshawa Acres
Arborwood Ph 1-b & Ph 2
Arborwood Ph 1b Ph 2
Arborwood Ph 1b Ph 2
Arrowtree Reserve Ph 02 Pt Rep
Arrowtree Reserve Ph I Sub
Arrowtree Reserve Ph Ii Sub
Arrowtree Reserve Phase Ii
Canyons At Highland Ranch
Clermont Verde Ridge
Highland Ranch Esplanade Ph 1a
Highland Ranch Esplanade Phase
Highland Ranch Primary Ph 1
Highland Ranch The Canyons
Highland Ranch The Canyons Ph
Highland Ranch The Canyons Pha
Highland Ranch/canyons Ph 6
Highland Ranchcanyons
Highland Ranchcanyons Ph 6
Highlands Ranch Esplande Phase
Hill
Minneola Hills Ph 1a
N/a
None
Rainwood
Snarrs Sub
Sugar Ridge Sub
Sugarloaf Meadow Sub
Verde Rdg Un #1
Verde Rdg Un 1
Villages/minneola Hills Ph 1a
Villagesminneola Hills Ph 1a
Villagesminneola Hills Ph 1b
Villagesminneola Hills Ph 2a
Vintner Reserve

- Robert A. Pelletier Jr, REALTOR ®
- Tropic Shores Realty
- Mobile: 239.218.1565
- Mobile: 239.218.1565
- Fax: 352.503.4780
- robertsellsparadise@gmail.com





























