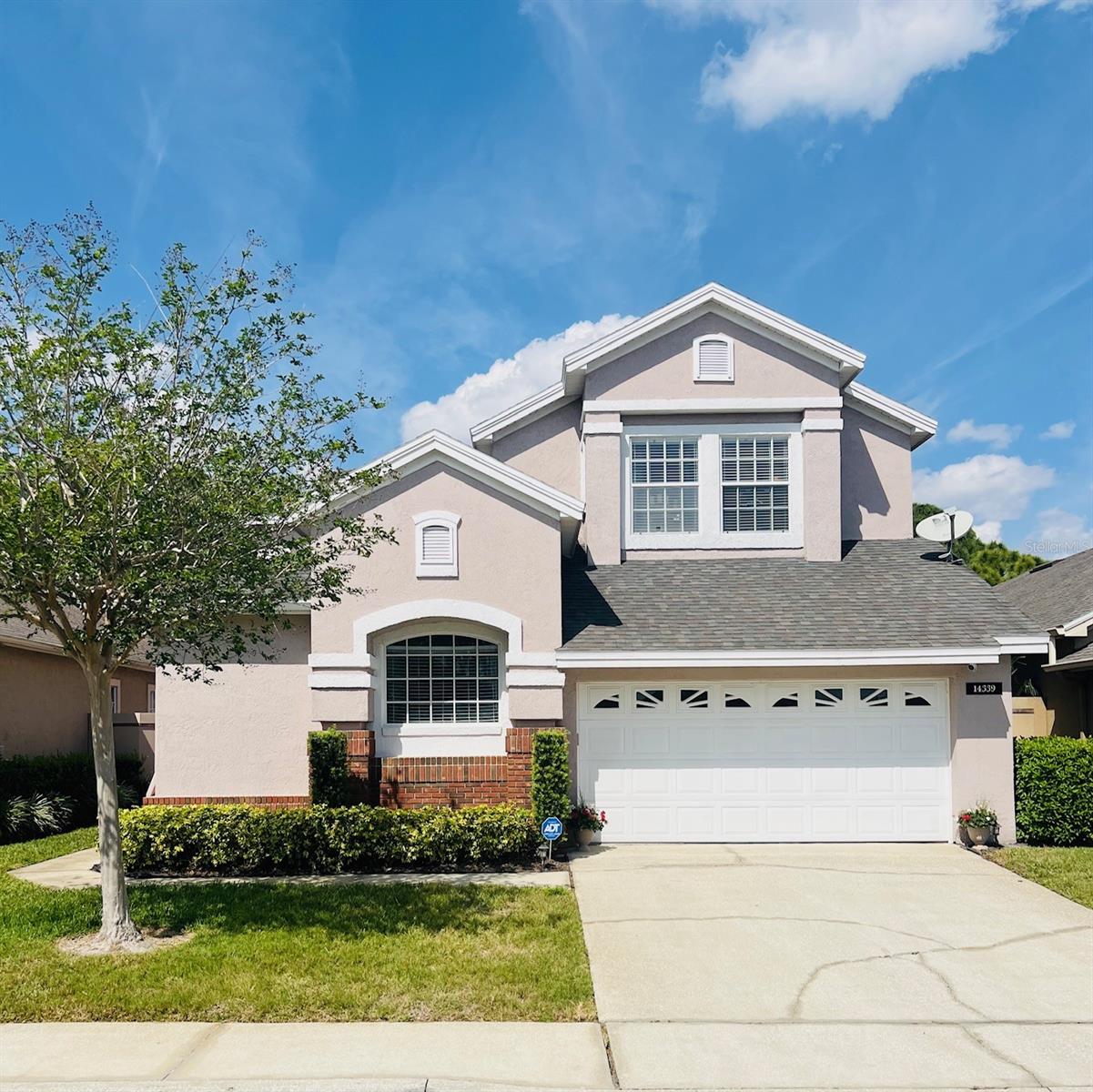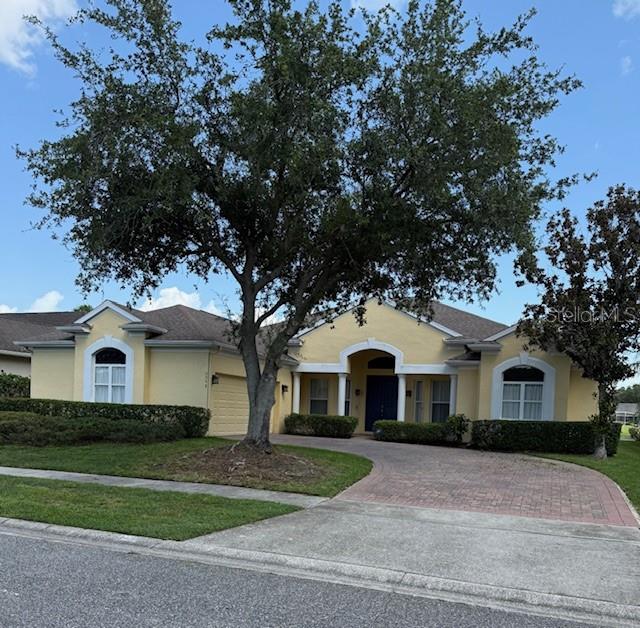2638 Clarinet Drive, Orlando, FL 32837
Property Photos

Would you like to sell your home before you purchase this one?
Priced at Only: $540,900
For more Information Call:
Address: 2638 Clarinet Drive, Orlando, FL 32837
Property Location and Similar Properties
- MLS#: O6319292 ( Residential )
- Street Address: 2638 Clarinet Drive
- Viewed: 4
- Price: $540,900
- Price sqft: $179
- Waterfront: No
- Year Built: 1989
- Bldg sqft: 3016
- Bedrooms: 4
- Total Baths: 3
- Full Baths: 2
- 1/2 Baths: 1
- Garage / Parking Spaces: 2
- Days On Market: 16
- Additional Information
- Geolocation: 28.3574 / -81.4154
- County: ORANGE
- City: Orlando
- Zipcode: 32837
- Subdivision: Hunters Creek
- Elementary School: Endeavor Elem
- Middle School: Hunter's Creek
- High School: Freedom
- Provided by: AGENT TRUST REALTY CORPORATION
- DMCA Notice
-
DescriptionSingle family home of approximately 2,344 square feet 4 bedrooms and 2.5 bathrooms. Spacious master bedroom with private bathroom, double sinks, shower, and tub. Modern kitchen with wood cabinets, stone countertops, and high end appliances. Open concept living and dining room with high ceilings and fireplace. Versatile loft for office or game room. Private backyard, with no rear neighbors, with gardens and covered seating areas. 2 car garage. Gated community with security, access to sports courts, parks, community pool, and other amenities. Recent improvements: new roof, updated air conditioning, updated plumbing, and recent exterior paint. These features make the home stand out for its spaciousness, privacy, modern upgrades, and access to a community with multiple amenities.
Payment Calculator
- Principal & Interest -
- Property Tax $
- Home Insurance $
- HOA Fees $
- Monthly -
For a Fast & FREE Mortgage Pre-Approval Apply Now
Apply Now
 Apply Now
Apply NowFeatures
Building and Construction
- Covered Spaces: 0.00
- Exterior Features: Garden, Lighting, OutdoorKitchen
- Fencing: Fenced
- Flooring: Laminate, LuxuryVinyl, Tile
- Living Area: 2344.00
- Other Structures: OutdoorKitchen
- Roof: Shingle
Land Information
- Lot Features: OnGolfCourse, Landscaped
School Information
- High School: Freedom High School
- Middle School: Hunter's Creek Middle
- School Elementary: Endeavor Elem
Garage and Parking
- Garage Spaces: 2.00
- Open Parking Spaces: 0.00
- Parking Features: Driveway, Garage, GarageDoorOpener
Eco-Communities
- Pool Features: Community
- Water Source: Public
Utilities
- Carport Spaces: 0.00
- Cooling: CentralAir, CeilingFans
- Heating: HeatPump
- Pets Allowed: Yes
- Sewer: PublicSewer
- Utilities: CableAvailable, ElectricityAvailable, ElectricityConnected, HighSpeedInternetAvailable, UndergroundUtilities, WaterAvailable, WaterConnected
Amenities
- Association Amenities: BasketballCourt, Gated, Playground, Pickleball, Park, RecreationFacilities, Racquetball, SpaHotTub, Security, TennisCourts, Trails
Finance and Tax Information
- Home Owners Association Fee Includes: MaintenanceGrounds, Pools, RoadMaintenance, Security
- Home Owners Association Fee: 739.91
- Insurance Expense: 0.00
- Net Operating Income: 0.00
- Other Expense: 0.00
- Pet Deposit: 0.00
- Security Deposit: 0.00
- Tax Year: 2024
- Trash Expense: 0.00
Other Features
- Appliances: ConvectionOven, Dryer, Dishwasher, ElectricWaterHeater, Disposal, Microwave, Range, Refrigerator, WaterSoftener, WineRefrigerator, Washer
- Country: US
- Interior Features: BuiltInFeatures, CeilingFans, CrownMolding, DryBar, EatInKitchen, HighCeilings, LivingDiningRoom, MainLevelPrimary, OpenFloorplan, StoneCounters, WalkInClosets, WoodCabinets, WindowTreatments, Loft
- Legal Description: HUNTERS CREEK TRACT 135 PH 2 20/77 LOT 73
- Levels: Two
- Area Major: 32837 - Orlando/Hunters Creek/Southchase
- Occupant Type: Owner
- Parcel Number: 33-24-29-3102-00-730
- Style: Contemporary
- The Range: 0.00
- View: GolfCourse
- Zoning Code: P-D
Similar Properties
Nearby Subdivisions
Cameron Grove
Crystal Glen
Deerfield Ph 01b
Deerfield Ph 01c
Deerfield Ph 02a
Deerfield Ph 02b
Falcon Trace
Falcon Trace Ut 06 49 05
Falcon Trace Ut 6 49/5 Lot 8
Falcon Trace Ut 6 495 Lot 8
Heritage Village
Hunters Creek
Hunters Creek Tr 125
Hunters Creek Tr 130 Ph 02
Hunters Creek Tr 130 Phase 1
Hunters Creek Tr 135 Ph 01
Hunters Creek Tr 135 Ph 03
Hunters Creek Tr 135 Ph 04
Hunters Creek Tr 140 Ph 01
Hunters Creek Tr 140 Ph 02
Hunters Creek Tr 140 Ph 03
Hunters Creek Tr 145 Ph 02
Hunters Creek Tr 145 Ph 03
Hunters Creek Tr 150 Ph 02
Hunters Creek Tr 150 Ph 03
Hunters Creek Tr 205
Hunters Creek Tr 235a Ph 02
Hunters Creek Tr 240 Ph 02
Hunters Creek Tr 250
Hunters Creek Tr 315
Hunters Creek Tr 350 Ph 01
Hunters Creek Tr 430a Ph 02
Hunters Creek Tr 430b Ph 01
Hunters Creek Tr 430b Ph 03
Hunters Creek Tr 430b Ph 3
Hunters Creek Tr 511
Hunters Creek Tr 515 Ph 01
Hunters Creek Tr 515 Ph 02 48
Hunters Creek Tr 520 47109
Hunters Creek Tr 525
Hunters Creek Tr 526 Ph 01
Hunters Creek Tr 526 Ph 02 432
Hunters Creek Tr 540
Hunters Creek Tr 545
Hunters Crk Tr 510 Ph I
Hunters Rep 01 Pt
Not On The List
Pepper Mill Sec 02
Pepper Mill Sec 04
Pepper Mill Sec 05
Pepper Mill Sec 09
Pepper Mill Sec 11
Pointe/hunters Crk
Pointehunters Crk
Ritzcarlton Residences Orlando
Sky Lake South
Sky Lake South 07 Ph 03a
Sky Lake South 07 Ph 03b
Sky Lake South Ut 5a 1st Add
Sky Lake South Uts 6 & 7 Ph 3a
Sky Lake Southa Add 02
Sky Lake Southb
Sky Lake Southc
Sky Lake Southd
Sky Lake Southe
Southchase
Southchase 01a Prcl 05 Ph 03
Southchase Ph 01a Prcl 05 Ph 0
Tanglewood Neighborhood Associ
Villanovahunters Crk Condo
Whisper Lakes
Whisper Lakes Unit 6

- Robert A. Pelletier Jr, REALTOR ®
- Tropic Shores Realty
- Mobile: 239.218.1565
- Mobile: 239.218.1565
- Fax: 352.503.4780
- robertsellsparadise@gmail.com

















































