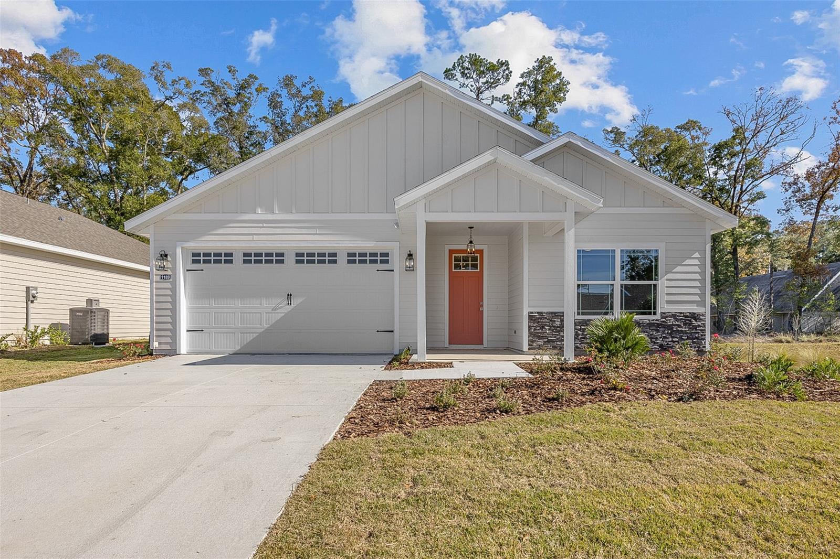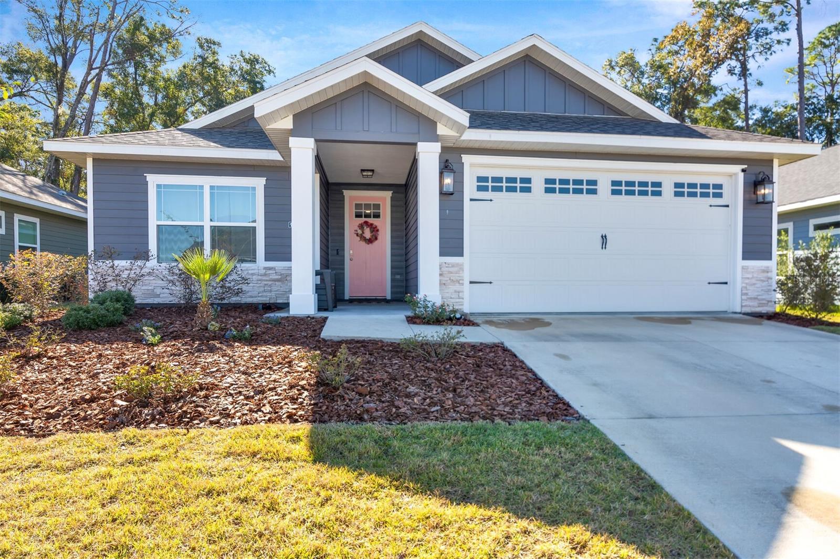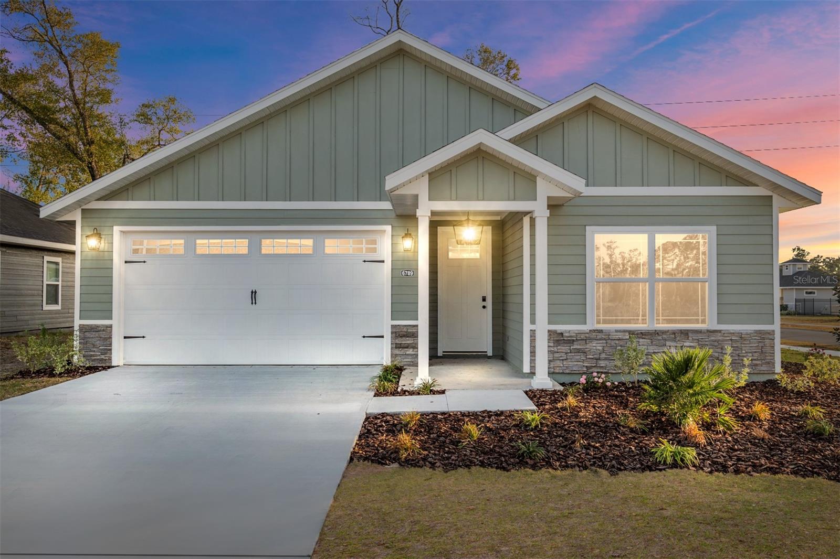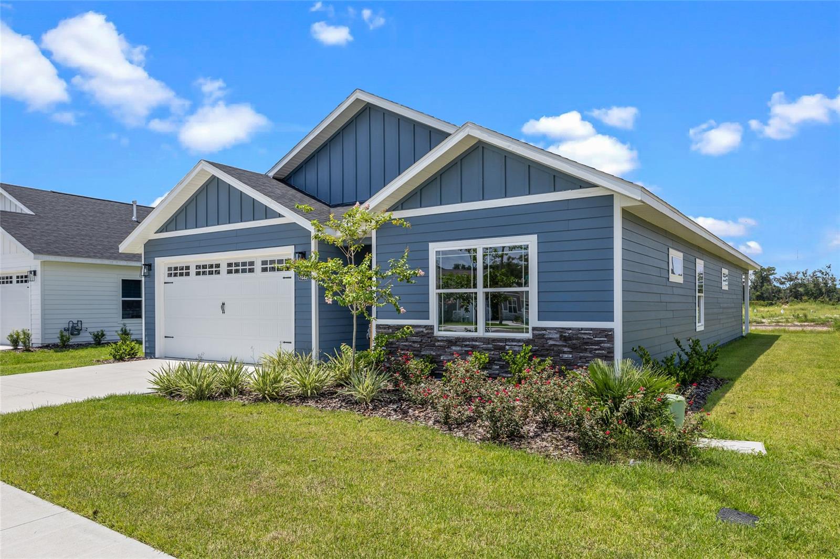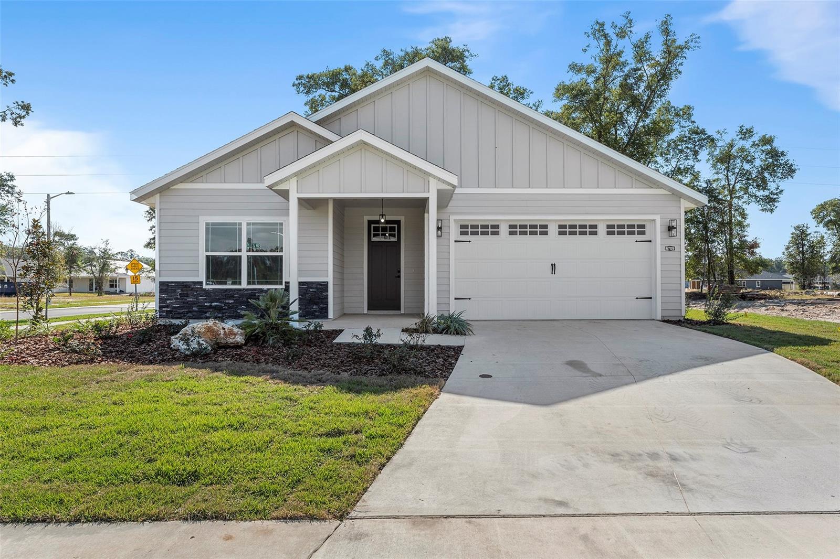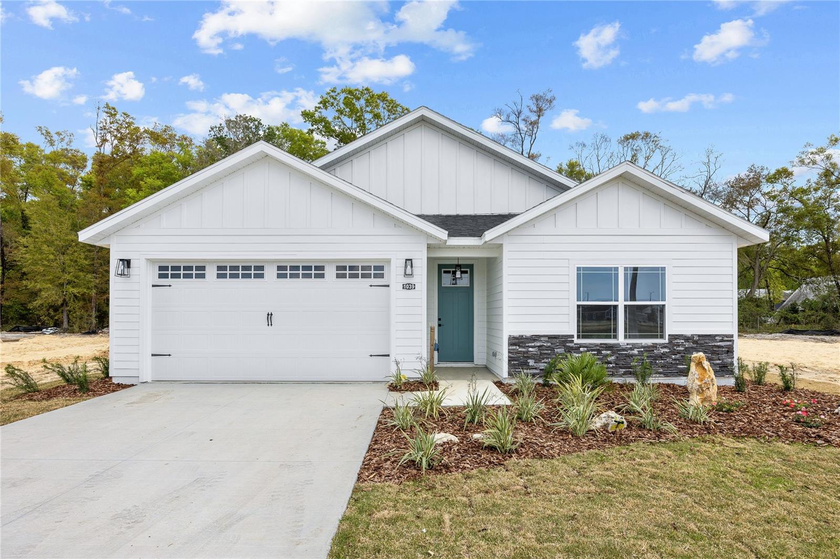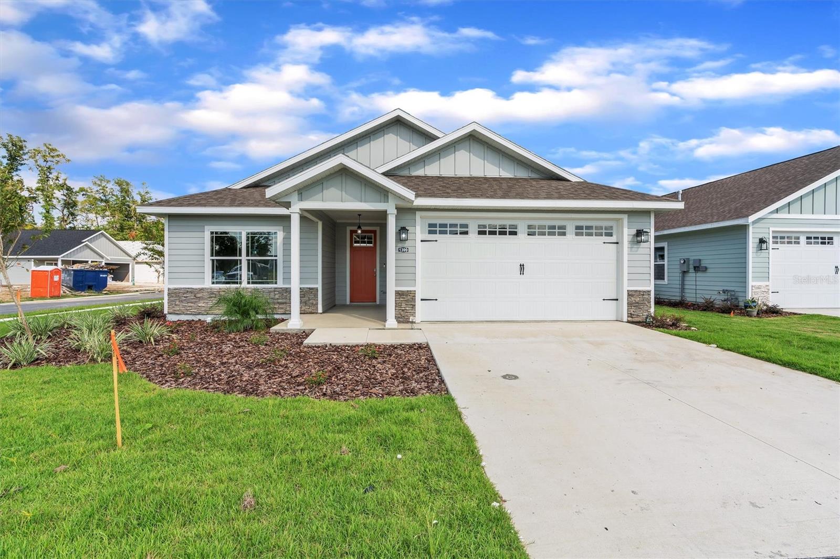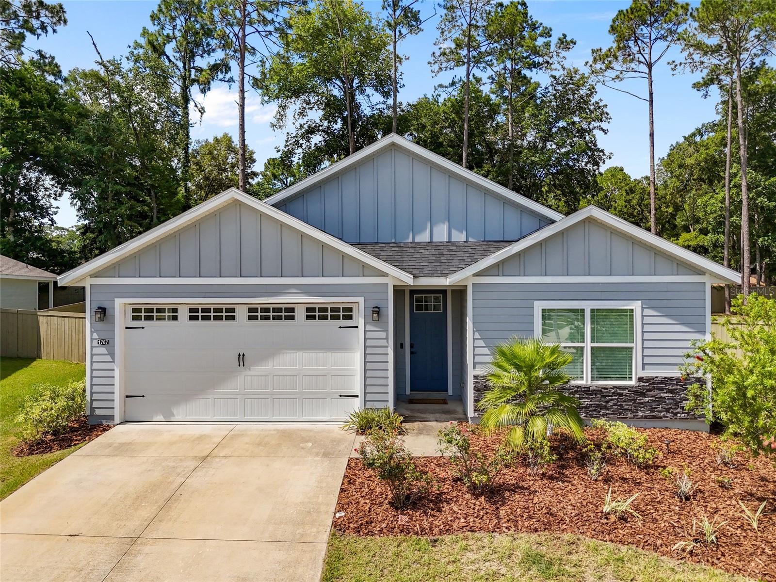6718 10th Lane, Gainesville, FL 32607
Property Photos

Would you like to sell your home before you purchase this one?
Priced at Only: $399,999
For more Information Call:
Address: 6718 10th Lane, Gainesville, FL 32607
Property Location and Similar Properties
- MLS#: GC531935 ( Residential )
- Street Address: 6718 10th Lane
- Viewed: 1
- Price: $399,999
- Price sqft: $170
- Waterfront: No
- Year Built: 2025
- Bldg sqft: 2355
- Bedrooms: 3
- Total Baths: 2
- Full Baths: 2
- Garage / Parking Spaces: 2
- Days On Market: 22
- Additional Information
- Geolocation: 29.6428 / -82.4141
- County: ALACHUA
- City: Gainesville
- Zipcode: 32607
- Subdivision: Grand Oaks
- Elementary School: Lawton M. Chiles
- Middle School: Fort Clarke
- High School: F. W. Buchholz
- Provided by: RABELL REALTY GROUP LLC
- DMCA Notice
-
DescriptionUnder Construction. This is the Ashton plan, a 3 bedroom, 2 bathroom 1705 square foot plan on lot 239 by local builder, Weseman Homes & Renovations. Under construction and estimated completion is end of Sept 2025. Each home offers a multitude of upgrades not often found in local new construction. Ask us about our STANDARD radiant barrier UPGRADES for energy efficiency on your house and HVAC and our fully GAS KITCHEN. NO CARPETS needing to be removed as all floors are commercial grade luxury vinyl planking throughout and ceramic tile floors in the bathrooms and laundry. The open plan creates a welcoming atmosphere for gatherings, large or small. The oversized kitchen island adorned with Pompeii Valley quartz atop soft closing wood cabinets with dovetail joints overlooks the shared great and dining rooms and 8 foot sliders off of the covered porch. Even with it;'s cozy size, the Ashton plan feels and is spacious throughout. 9 foot ceilings with a 10" trey open the home to natural light through the double insulated windows. The kitchen also offers a beautiful tile backsplash feature, a stainless steel hood vent over a gas stove top that isn't an additional upgrade! The microwave and oven are placed in a wall cabinet so that cooking and entertaining are easy and fun! The island placed farmhouse single hole sink adds a timeless trend appeal that will impress your guests! Our bathrooms are also impressive! The owner's suite boasts a large shower with tile to the ceiling and a decorate niche. The counter height double soft closed wood vanity is topped with Silestone quartz. The 2nd bathroom is a shower tub combo also with tile to the ceiling and a wood vanity with Silestone quartz. Indulge in the best of both elegance and practicality in the sought after new construction subdivision, Grand Oaks Gainesville, with an easy drive to Celebration , Butler Plaza, The University of Florida, Shands/UF Health and more. You cannot go wrong in this luxurious new construction hardieboard built home. Come visit Grand Oaks to find all the bells in whistles our local builder gives you! Completion Date September 2025!
Payment Calculator
- Principal & Interest -
- Property Tax $
- Home Insurance $
- HOA Fees $
- Monthly -
For a Fast & FREE Mortgage Pre-Approval Apply Now
Apply Now
 Apply Now
Apply NowFeatures
Building and Construction
- Builder Model: Ashton
- Builder Name: Weseman Homes & Renovations INC
- Covered Spaces: 0.00
- Flooring: CeramicTile, Vinyl
- Living Area: 1705.00
- Roof: Shingle
Property Information
- Property Condition: UnderConstruction
School Information
- High School: F. W. Buchholz High School-AL
- Middle School: Fort Clarke Middle School-AL
- School Elementary: Lawton M. Chiles Elementary School-AL
Garage and Parking
- Garage Spaces: 2.00
- Open Parking Spaces: 0.00
Eco-Communities
- Water Source: Public
Utilities
- Carport Spaces: 0.00
- Cooling: CentralAir, CeilingFans
- Heating: Central, NaturalGas
- Pets Allowed: Yes
- Sewer: PublicSewer
- Utilities: CableAvailable, ElectricityAvailable, NaturalGasAvailable, PhoneAvailable, WaterAvailable
Finance and Tax Information
- Home Owners Association Fee: 180.00
- Insurance Expense: 0.00
- Net Operating Income: 0.00
- Other Expense: 0.00
- Pet Deposit: 0.00
- Security Deposit: 0.00
- Tax Year: 2024
- Trash Expense: 0.00
Other Features
- Appliances: Cooktop, Dishwasher, Disposal, GasWaterHeater, Microwave, Range, RangeHood, TanklessWaterHeater
- Country: US
- Interior Features: BuiltInFeatures, TrayCeilings, CeilingFans, CrownMolding, EatInKitchen, HighCeilings, MainLevelPrimary, OpenFloorplan, StoneCounters, SplitBedrooms, SmartHome, SolidSurfaceCounters, WalkInClosets, WoodCabinets
- Legal Description: GRAND OAKS AT TOWER PH 3 PB 38 PG 70 LOT 239
- Levels: One
- Area Major: 32607 - Gainesville
- Occupant Type: Vacant
- Parcel Number: 06677-030-239
- Possession: CloseOfEscrow
- The Range: 0.00
- Zoning Code: RESI
Similar Properties
Nearby Subdivisions
Avalon
Avalon Ph I
Avalon Ph Ii
Beville Heights
Black Acres
Black Pines
Buckingham East
Buckingham West
Cobblefield
Creekwood Villas
Cypress Pointe
Elizabeth Place
Fairfield Manor
Fairfield Ph Ii
Fletcher Heights
Fletcher Park Cluster
Glendale
Glorias Way
Golf Club Manor
Golf View Estates
Golfview Estates
Grand Oaks
Grand Oaks At Tower
Grand Oaks At Tower Ph 2 Pb 37
Grand Oaks At Tower Ph 3 Pb 38
Grand Oaks At Tower Ph I Pb 35
Granite Parke
Hall Estates
Hamilton Heights
Hamilton Pond
Hampton Ridge Ph 1
Hayes Glen
Hibiscus Park
Hibiscus Park Rep
Hisbicus Park
Mcintosh Grant Prairie View
Midkiff Manor
Mill Run Rep 2
N/a
Oaklands
Palm Terrace Shannon Howard R
Parker Road Sub
Parks Edge Pb 37 Pg 49
Pepper Mill
Portofino Cluster Ph 2
Reserve The
Rockwood Villas
Shands Woods
Sunningdale
The Reserve
Tower Oaks Manor Rep 2
West End Estates
Woodland Terrace

- Robert A. Pelletier Jr, REALTOR ®
- Tropic Shores Realty
- Mobile: 239.218.1565
- Mobile: 239.218.1565
- Fax: 352.503.4780
- robertsellsparadise@gmail.com





