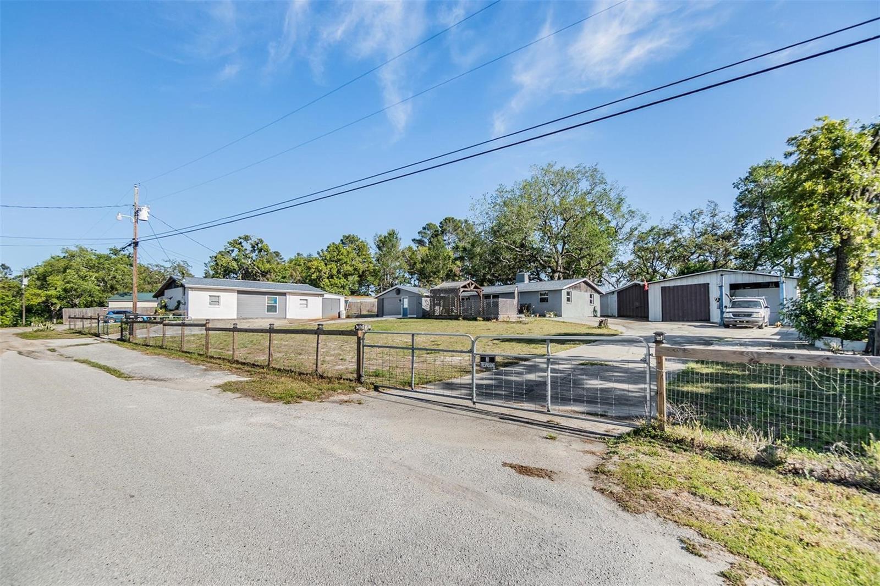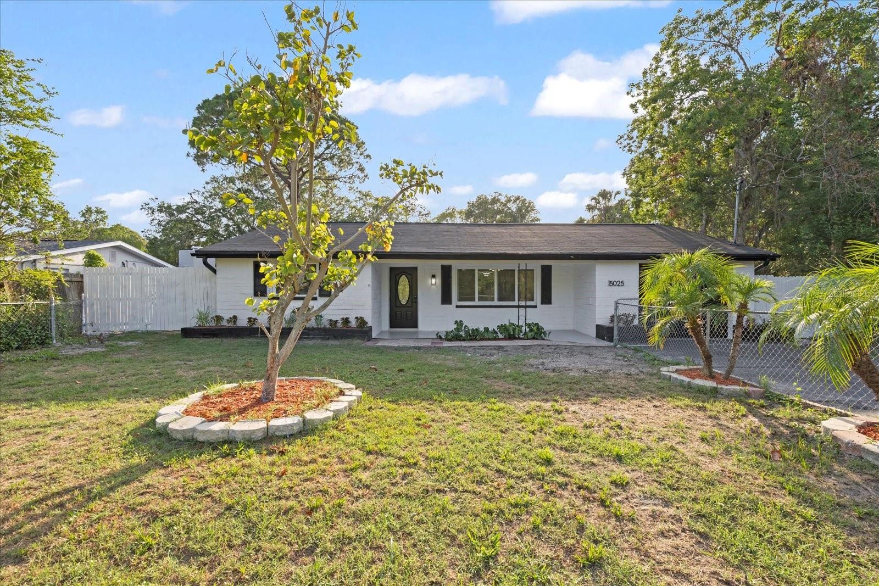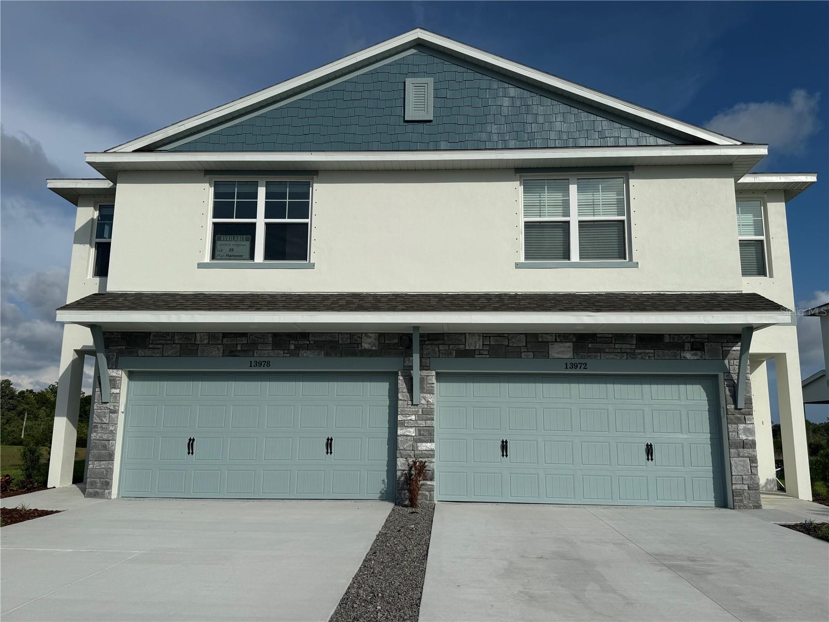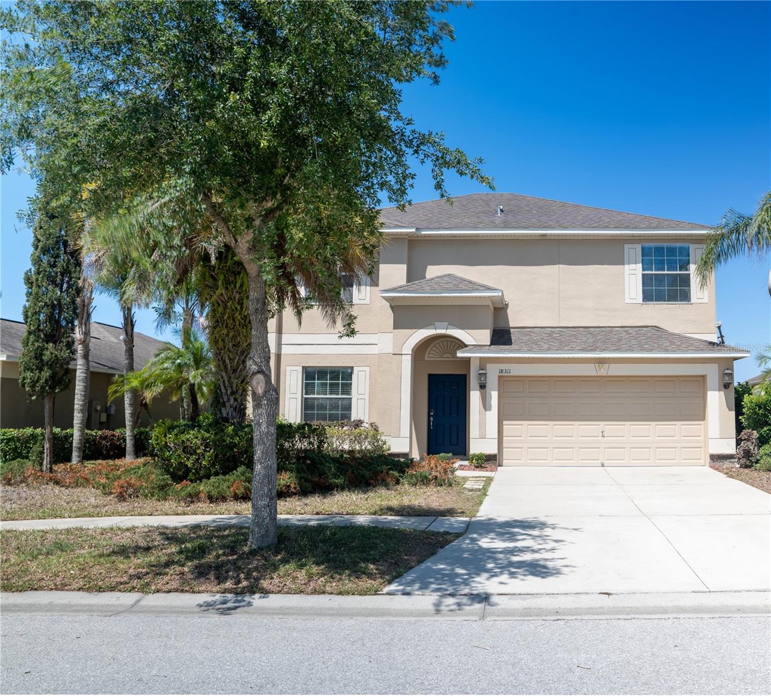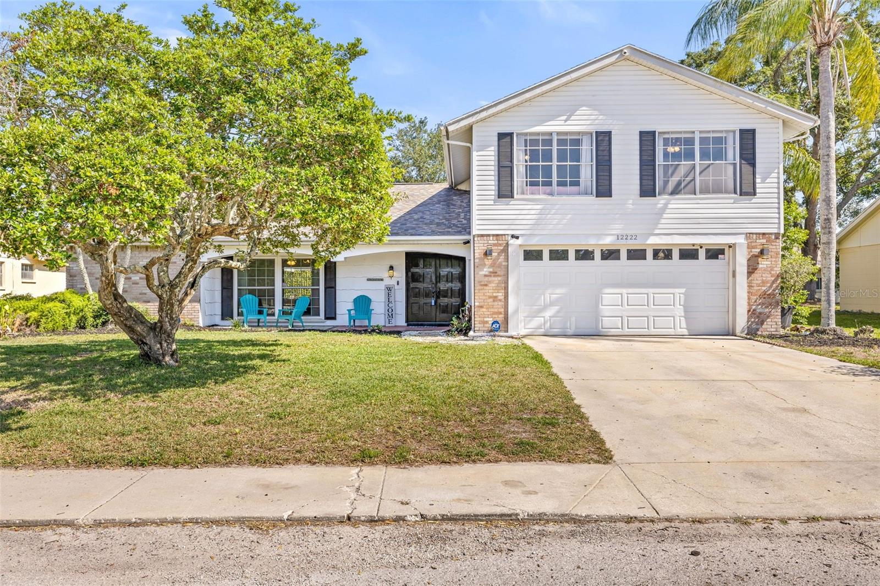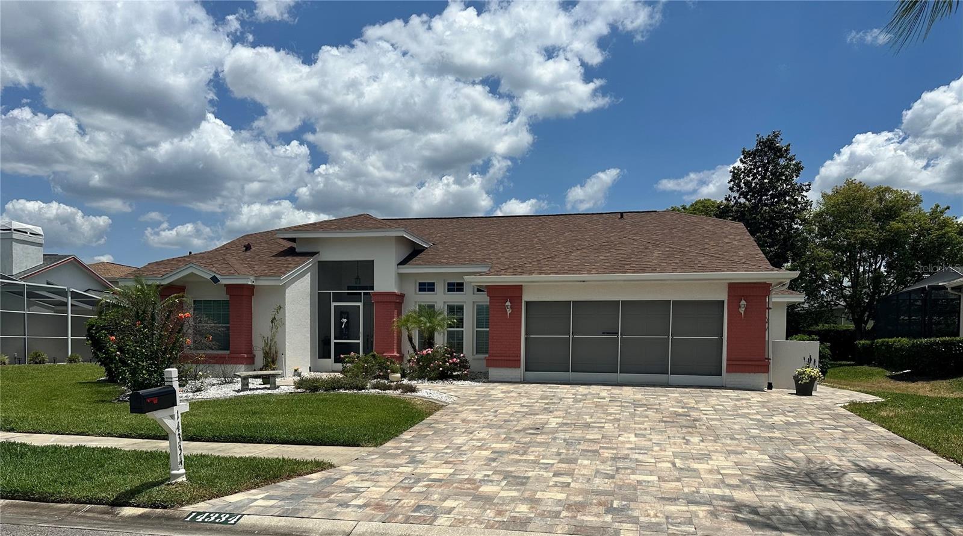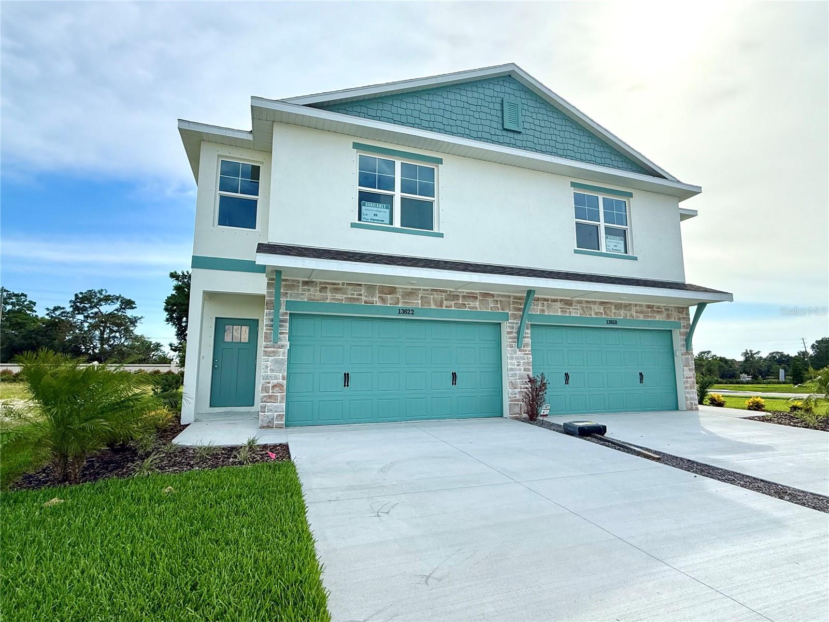13964 Emerald Fields Drive, Hudson, FL 34667
Property Photos

Would you like to sell your home before you purchase this one?
Priced at Only: $325,000
For more Information Call:
Address: 13964 Emerald Fields Drive, Hudson, FL 34667
Property Location and Similar Properties
- MLS#: R4909530 ( Residential )
- Street Address: 13964 Emerald Fields Drive
- Viewed: 1
- Price: $325,000
- Price sqft: $182
- Waterfront: No
- Year Built: 2025
- Bldg sqft: 1789
- Bedrooms: 3
- Total Baths: 3
- Full Baths: 2
- 1/2 Baths: 1
- Garage / Parking Spaces: 2
- Days On Market: 17
- Additional Information
- Geolocation: 28.3593 / -82.6837
- County: PASCO
- City: Hudson
- Zipcode: 34667
- Subdivision: Emerald Fields
- Elementary School: Hudson Academy (
- Middle School: Bayonet Point
- High School: Fivay
- Provided by: ON POINT REALTY INC.
- DMCA Notice
-
DescriptionWOW . Hurry IN for LIMITED TIME PRICING & INCENTIVES Welcome Home to Emerald Fields, located in Hudson, FL where costal charm meets vibrant community living! Enjoy Maintenance Free Living in this Beautiful amenity filled community where you can Relax by the Pool, hang in the Clubhouse, Play a game of Pickleball, and Much More! NO CDD! Hudson is ideally situated next to vibrant local restaurants on the Gulf, picturesque parks, and endless entertainment options, ensuring youre always close to the action. With several hospitals and healthcare facilities nearby, quality healthcare is just a short drive away. Have easy access to major highways like US 19, State Road 52, and I 75, Hudson offers the perfect blend of convenience and excitement. Hanover Model | 3BD | 2.5BA | Loft | 2 Car Smart Garage This thoughtfully designed Hanover Model features 3 bedrooms, 2.5 baths, a versatile loft, and a 2 car smart garage. Standard luxury features include LVP flooring throughout, 2" blinds, a full security system, and a double lanai with ceiling fans. The gourmet kitchen offers 42 soft close cabinetry with island, Sterling quartz countertops, beige herringbone tile backsplash, stainless steel appliances, walk in pantry, and a large center islandall open to the bright family room with double sliding glass doors for effortless indoor outdoor living. Upstairs, enjoy two oversized secondary bedrooms with walk in closets, a laundry closet, and a spacious loft ideal for a game room or office. The owners suite includes a sitting area, expansive walk in closet, dual quartz vanity, and a tiled shower with framed glass door. See agent for details and availability.
Payment Calculator
- Principal & Interest -
- Property Tax $
- Home Insurance $
- HOA Fees $
- Monthly -
For a Fast & FREE Mortgage Pre-Approval Apply Now
Apply Now
 Apply Now
Apply NowFeatures
Building and Construction
- Builder Model: HANOVER
- Builder Name: Rocklyn Homes
- Covered Spaces: 0.00
- Exterior Features: SprinklerIrrigation, Lighting
- Flooring: LuxuryVinyl
- Living Area: 1789.00
- Roof: Shingle
Property Information
- Property Condition: NewConstruction
Land Information
- Lot Features: NearGolfCourse, Private, NearPublicTransit, Landscaped
School Information
- High School: Fivay High-PO
- Middle School: Bayonet Point Middle-PO
- School Elementary: Hudson Academy ( 4-8)
Garage and Parking
- Garage Spaces: 2.00
- Open Parking Spaces: 0.00
- Parking Features: Driveway, Garage, GarageDoorOpener
Eco-Communities
- Pool Features: Association, Community
- Water Source: Public
Utilities
- Carport Spaces: 0.00
- Cooling: CentralAir, CeilingFans
- Heating: Electric
- Pets Allowed: Yes
- Sewer: PublicSewer
- Utilities: CableAvailable, ElectricityAvailable, HighSpeedInternetAvailable, PhoneAvailable, WaterConnected
Amenities
- Association Amenities: Clubhouse, MaintenanceGrounds, Playground, Pickleball, Pool
Finance and Tax Information
- Home Owners Association Fee Includes: MaintenanceGrounds, MaintenanceStructure, Other, Pools
- Home Owners Association Fee: 250.00
- Insurance Expense: 0.00
- Net Operating Income: 0.00
- Other Expense: 0.00
- Pet Deposit: 0.00
- Security Deposit: 0.00
- Tax Year: 2025
- Trash Expense: 0.00
Other Features
- Appliances: BuiltInOven, Cooktop, Dishwasher, ExhaustFan, ElectricWaterHeater, Disposal, IceMaker, Microwave, Range, Refrigerator
- Country: US
- Interior Features: Attic, CeilingFans, CrownMolding, EatInKitchen, OpenFloorplan, SmartHome, UpperLevelPrimary, WalkInClosets, Loft
- Legal Description: Emerald Fields Lot 27
- Levels: Two
- Area Major: 34667 - Hudson/Bayonet Point/Port Richey
- Occupant Type: Vacant
- Parcel Number: 34-24-16-0240-00000-0270
- Possession: CloseOfEscrow
- Style: Traditional
- The Range: 0.00
- View: TreesWoods
- Zoning Code: RESI
Similar Properties
Nearby Subdivisions
Arlington Woods Ph 1b
Autumn Oaks
Barrington Woods
Barrington Woods Ph 02
Barrington Woods Ph 03
Barrington Woods Ph 06
Barrington Woods Phase 2
Beacon Ridge Woodbine
Beacon Woods
Beacon Woods Cider Mill
Beacon Woods Coachwood Village
Beacon Woods East Clayton Vill
Beacon Woods East Sandpiper
Beacon Woods East Villages
Beacon Woods East Vlgs 16 17
Beacon Woods Fairview Village
Beacon Woods Fairway Village
Beacon Woods Greenside Village
Beacon Woods Greenwood Village
Beacon Woods Pinewood Village
Beacon Woods Village
Bella Terra
Berkeley Manor
Berkley Village
Berkley Woods
Bolton Heights West
Briar Oaks Village 01
Briar Oaks Village 2
Briarwoods
Cape Cay
Clayton Village Ph 02
Coral Cove Sub
Country Club Estates
Di Paola Sub
Driftwood Isles
Emerald Fields
Fairway Oaks
Fischer - Class 1 Sub
Golf Club Village
Golf Mediterranean Villas
Gulf Coast Acres
Gulf Coast Hwy Est 1st Add
Gulf Coast Retreats
Gulf Harbor
Gulf Island Beach Tennis
Gulf Shores
Gulf Side Acres
Gulf Side Estates
Gulf Side Villas
Heritage Pines Village 02 Rep
Heritage Pines Village 03
Heritage Pines Village 04
Heritage Pines Village 05
Heritage Pines Village 07
Heritage Pines Village 11 20d
Heritage Pines Village 12
Heritage Pines Village 14
Heritage Pines Village 15
Heritage Pines Village 17
Heritage Pines Village 19
Heritage Pines Village 20
Heritage Pines Village 21 25
Heritage Pines Village 22
Heritage Pines Village 24
Heritage Pines Village 27
Heritage Pines Village 28
Heritage Pines Village 29
Highland Estates Sub
Highland Hills
Highlands Ph 01
Holiday Estates
Hudson
Hudson Beach
Hudson Beach 1st Add
Hudson Beach Estates
Hudson Beach Estates 3
Hudson Beach Estates Un 3 Add
Hudson Hills
Iuka
Killarney Shores Gulf
Lakeside Woodlands
Leisure Beach
Long Lake Estates
Millwood Village
Not Applicable
Not In Hernando
Not On List
Oak Lakes Ranchettes Unrec
Orange Hill Estates
Pleasure Isles
Pleasure Isles 1st Add
Pleasure Isles 2nd Add
Pr Co Sub
Rainbow Oaks
Ravenswood Village
Reserve Also Assessed In 26241
Riviera Estates
Riviera Estates Rep
Rolling Oaks Estates
Sea Pine
Sea Pines
Sea Pines Sub
Sea Ranch On Gulf
Signal Cove
Spring Hill
Summer Chase
Suncoast Terrace
Sunset Estates
Sunset Estates Rep
Sunset Island
Taylor Terrace Sub
The Estates
The Estates Of Beacon Woods
The Estates Of Beacon Woods Go
Treehaven Estates
Unrecorded
Vista Del Mar
Viva Villas
Viva Villas 1st Add
Viva Villas 1st Addn
Waterway Shores
Windsor Mill
Woodward Village

- Robert A. Pelletier Jr, REALTOR ®
- Tropic Shores Realty
- Mobile: 239.218.1565
- Mobile: 239.218.1565
- Fax: 352.503.4780
- robertsellsparadise@gmail.com





























