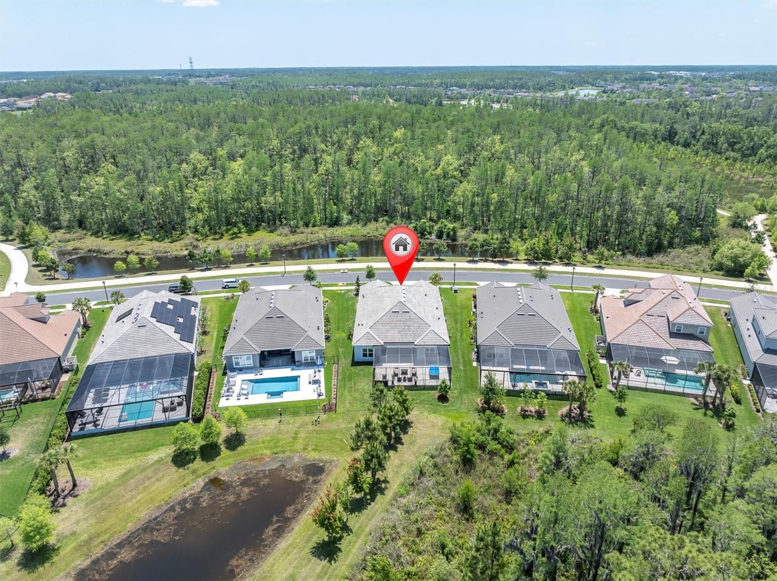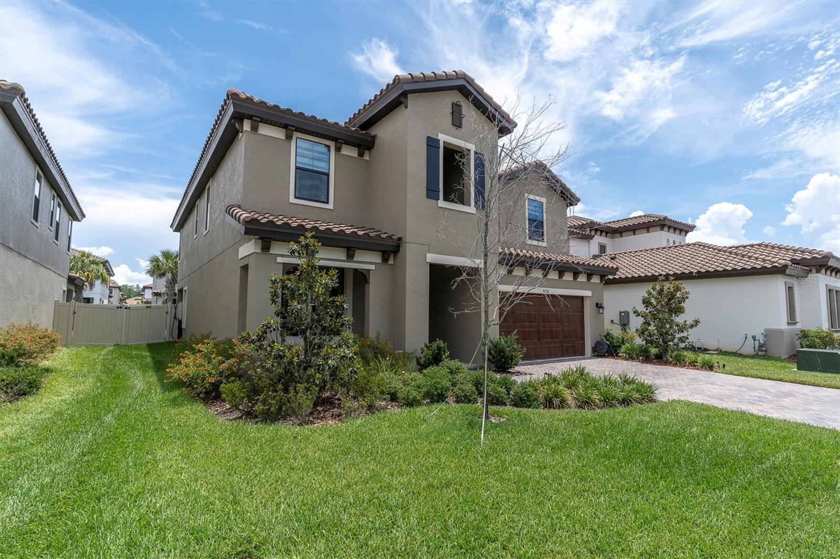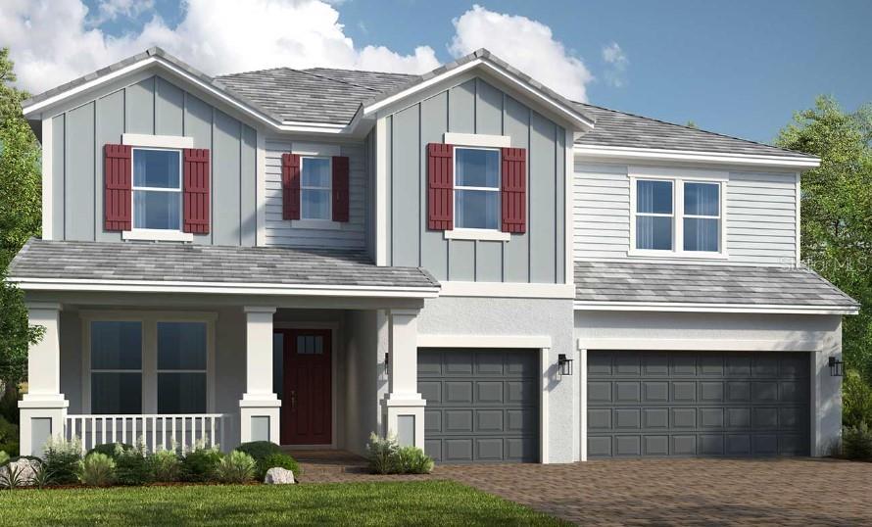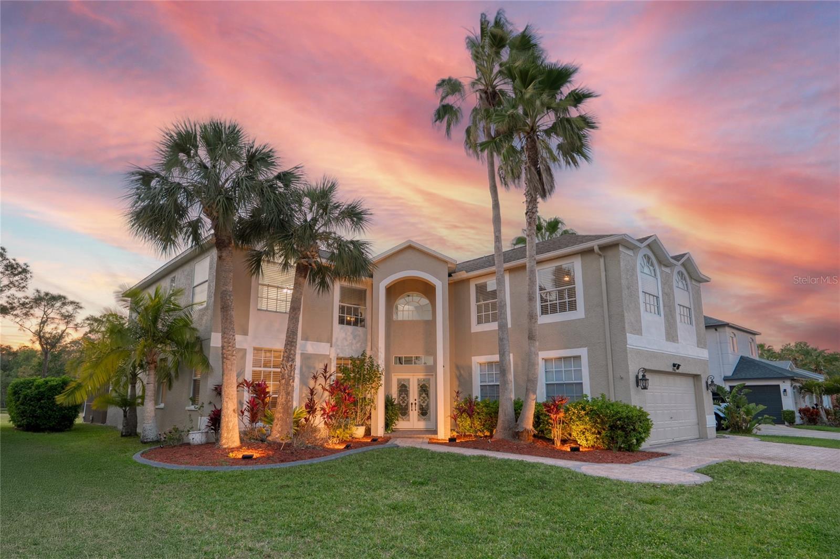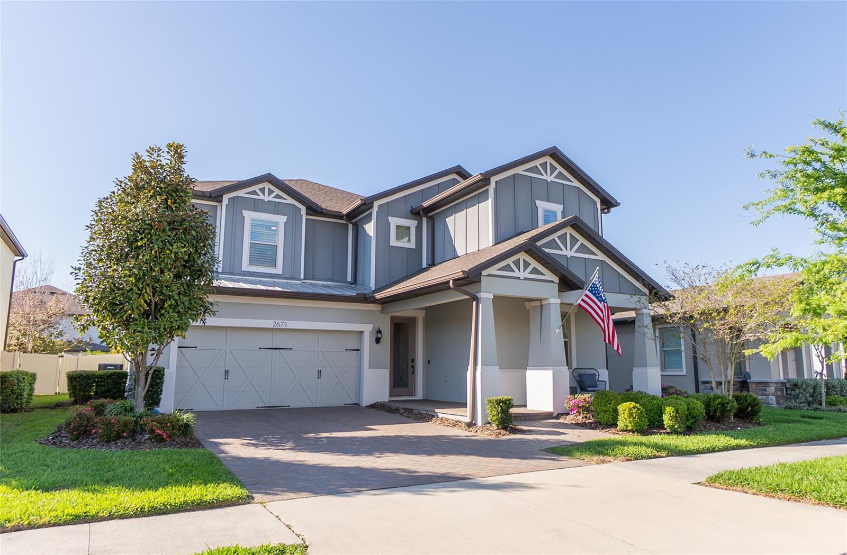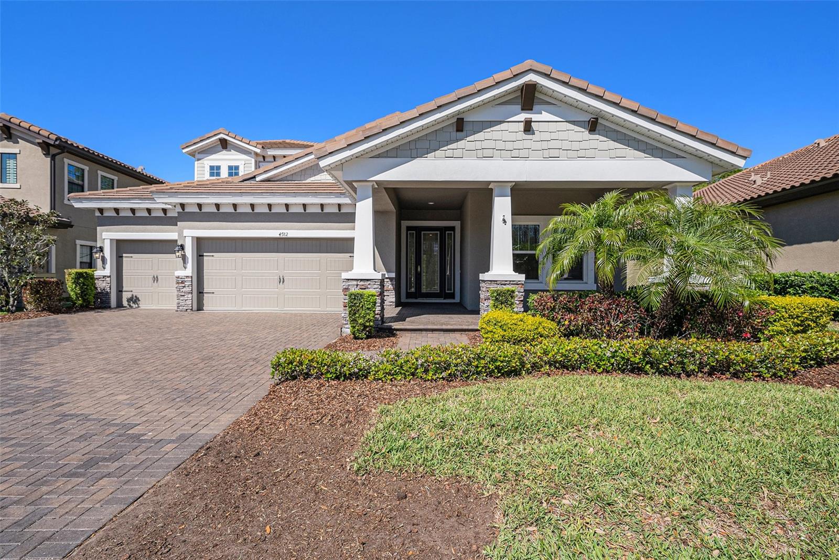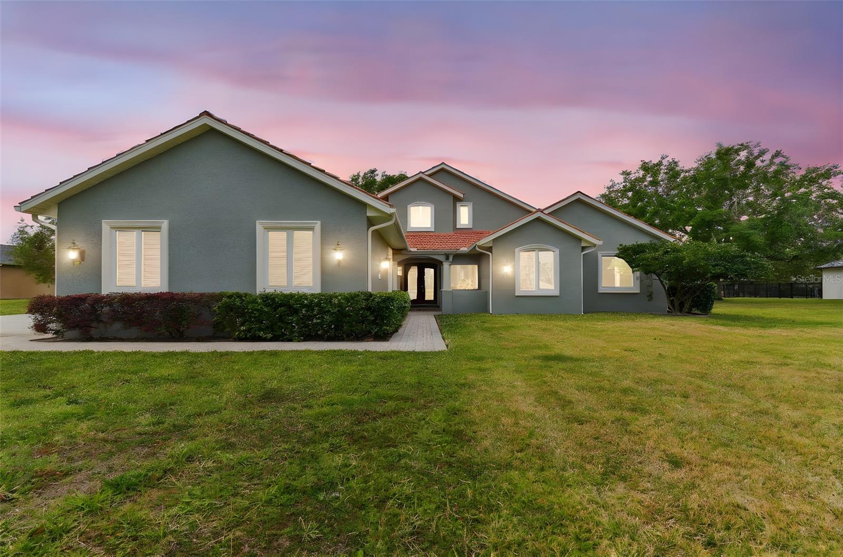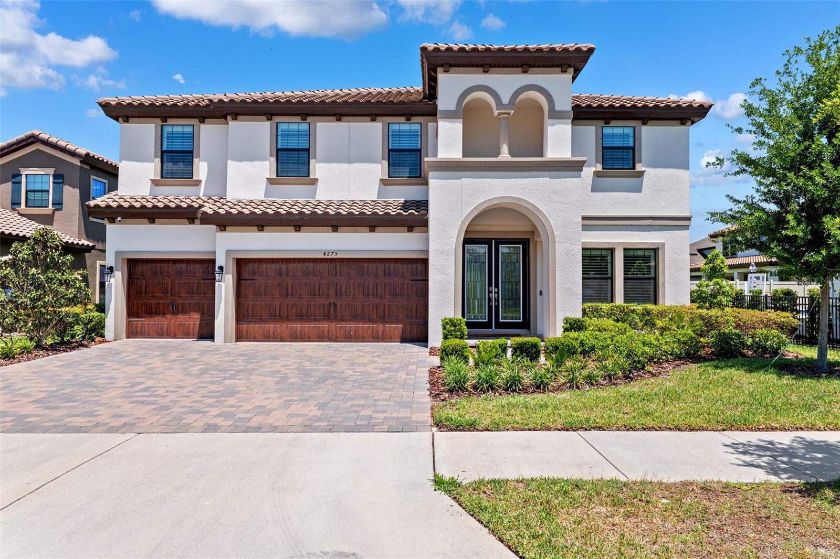16226 Carnoustie Drive, Odessa, FL 33556
Property Photos

Would you like to sell your home before you purchase this one?
Priced at Only: $899,900
For more Information Call:
Address: 16226 Carnoustie Drive, Odessa, FL 33556
Property Location and Similar Properties
- MLS#: TB8396813 ( Residential )
- Street Address: 16226 Carnoustie Drive
- Viewed: 7
- Price: $899,900
- Price sqft: $241
- Waterfront: Yes
- Wateraccess: Yes
- Waterfront Type: Pond
- Year Built: 2003
- Bldg sqft: 3728
- Bedrooms: 4
- Total Baths: 3
- Full Baths: 3
- Garage / Parking Spaces: 3
- Days On Market: 3
- Additional Information
- Geolocation: 28.1078 / -82.6343
- County: PASCO
- City: Odessa
- Zipcode: 33556
- Subdivision: St Andrews Eagles Uniphases1 3
- Elementary School: Bryant
- Middle School: Farnell
- High School: Sickles
- Provided by: EXP REALTY LLC
- DMCA Notice
-
DescriptionExperience refined Florida living at its finest in this impeccably upgraded residence in the guard gated, golf course community of The Eagles. Positioned along the 15th hole of the Lakes Course, this 4 bedroom, 3 bath, 3 car garage home offers sweeping pond and fairway views with no rear neighborsan exceptional blend of privacy, scenery, and sophistication. Inside, you'll find soaring ceilings, custom crown molding, and remote controlled blackout blinds that enhance the open, airy layout. New ceramic wood look tile runs consistently throughout, offering durability with designer appeal. The reimagined kitchen stuns with quartz countertops, custom cabinetry, a smart refrigerator, and an oversized double tiered island ideal for casual gatherings or refined entertaining. All three bathrooms have been thoughtfully remodeled with upscale finishes. The expansive primary suite offers tray ceilings, direct pool access, and a spa like en suite with dual vanities, a soaking tub, and a separate walk in shower. Outdoors, the lifestyle continues with a panoramic screened lanai showcasing a resurfaced heated saltwater pool and spa. The extended paver patio with a built in gas firepit and grill area overlooks tranquil water and golf course views beneath mature treesperfect for unforgettable evenings year round. Additional updates include a five year old roof, newer A/C system (2018), new insulated garage doors, a 2023 water softener, smart home controls, architectural Gemstone lighting, and remote operated bedroom fans. The garage offers space for three vehicles plus golf cart parking. Community amenities include two championship golf courses, a clubhouse, tennis courts, playgrounds, and walking pathsall within a secured, patrolled environment. This propertys location is unmatched. Situated just moments from schools, shopping, dining, and medical facilities, its also a short drive to Gulf Coast beaches and only 30 minutes from Tampa International Airport. Whether youre seeking a peaceful retreat, a winter haven, or a family friendly residence, this home offers the perfect balance of tranquility and convenience. Luxury, location, and lifestyle converge here. Schedule your private showing today.
Payment Calculator
- Principal & Interest -
- Property Tax $
- Home Insurance $
- HOA Fees $
- Monthly -
For a Fast & FREE Mortgage Pre-Approval Apply Now
Apply Now
 Apply Now
Apply NowFeatures
Building and Construction
- Covered Spaces: 0.00
- Exterior Features: SprinklerIrrigation, Lighting, RainGutters
- Fencing: Fenced
- Flooring: Brick, Tile
- Living Area: 2743.00
- Roof: Shingle
Land Information
- Lot Features: NearGolfCourse, OutsideCityLimits, OnGolfCourse, PrivateRoad, Landscaped
School Information
- High School: Sickles-HB
- Middle School: Farnell-HB
- School Elementary: Bryant-HB
Garage and Parking
- Garage Spaces: 3.00
- Open Parking Spaces: 0.00
- Parking Features: Driveway, Garage, GolfCartGarage, GarageDoorOpener
Eco-Communities
- Pool Features: Gunite, ScreenEnclosure
- Water Source: Public
Utilities
- Carport Spaces: 0.00
- Cooling: CentralAir, CeilingFans
- Heating: Central, Electric
- Pets Allowed: Yes
- Pets Comments: Medium (36-60 Lbs.)
- Sewer: PublicSewer
- Utilities: CableAvailable, CableConnected, ElectricityConnected, FiberOpticAvailable, HighSpeedInternetAvailable, MunicipalUtilities, SewerConnected
Amenities
- Association Amenities: Gated, Playground, Park, Security, TennisCourts
Finance and Tax Information
- Home Owners Association Fee Includes: AssociationManagement, CommonAreas, RecreationFacilities, ReserveFund, RoadMaintenance, Security, Taxes
- Home Owners Association Fee: 760.00
- Insurance Expense: 0.00
- Net Operating Income: 0.00
- Other Expense: 0.00
- Pet Deposit: 0.00
- Security Deposit: 0.00
- Tax Year: 2024
- Trash Expense: 0.00
Other Features
- Appliances: BuiltInOven, Dryer, Dishwasher, ElectricWaterHeater, Disposal, Microwave, Range, Refrigerator, WaterSoftener, Washer
- Country: US
- Interior Features: BuiltInFeatures, CeilingFans, CrownMolding, EatInKitchen, HighCeilings, KitchenFamilyRoomCombo, LivingDiningRoom, MainLevelPrimary, OpenFloorplan, StoneCounters, SplitBedrooms, WalkInClosets, WoodCabinets, WindowTreatments, SeparateFormalDiningRoom, SeparateFormalLivingRoom
- Legal Description: ST ANDREWS AT THE EAGLES UNIT 1 PHASE 1 2 AND 3 LOT 59 BLOCK J
- Levels: One
- Area Major: 33556 - Odessa
- Occupant Type: Owner
- Parcel Number: U-30-27-17-02E-J00000-00059.0
- Style: Contemporary
- The Range: 0.00
- View: GolfCourse, Pond, Water
- Zoning Code: PD
Similar Properties
Nearby Subdivisions
Arbor Lakes Ph 02
Arbor Lakes Ph 1a
Arbor Lakes Ph 2
Ashley Lakes Ph 01
Ashley Lakes Ph 2a
Asturia Ph 1d & Promenade Park
Asturia Ph 3
Belle Meade
Canterbury North At The Eagles
Canterbury Village First Add
Carencia
Citrus Green Ph 2
Clarkmere
Copeland Creek
Copeland Crk
Cypress Lake Estates
Eagles Canterbury Village Thir
Echo Lake Estates Ph 1
Farmington
Grey Hawk At Lake Polo Ph 02
Hammock Woods
Holiday Club
Innfields Sub
Ivy Lake Estates
Keystone Lake View Park
Keystone Manorminor Sub
Keystone Meadow I
Keystone Park
Keystone Park Colony
Keystone Park Colony Land Co
Keystone Park Colony Sub
Keystone Reserve Sub
Keystone Shores Estates
Lake Armistead Estates
Lakeside Point
Larson Nine Eagles
Lindawoods Sub
Montreaux Phase 1
Northlake Village
Northton Groves Sub
Odessa Gardens
Odessa Preserve
Parker Pointe Ph 01
Prestwick At The Eagles Trct1
Pretty Lake Estates
Rainbow Terrace
Reserve On Rock Lake
South Branch Preserve
South Branch Preserve 1
South Branch Preserve Ph 2a
South Branch Preserve Ph 2b
South Branch Preserve Ph 4a 4
Southfork At Van Dyke Farms
St Andrews At The Eagles Un 2
St Andrews Eagles Uniphases1-3
St Andrews Eagles Uniphases13
Starkey Ranch
Starkey Ranch Whitfield Prese
Starkey Ranch Lake Blanche
Starkey Ranch Ph 1 Pcls 8 9
Starkey Ranch Ph 3
Starkey Ranch Prcl A
Starkey Ranch Prcl B2
Starkey Ranch Prcl Bl
Starkey Ranch Prcl C1
Starkey Ranch Prcl C2
Starkey Ranch Prcl D Ph 1
Starkey Ranch Prcl D Ph 2
Starkey Ranch Village 1 Ph 1-5
Starkey Ranch Village 1 Ph 15
Starkey Ranch Village 1 Ph 2a
Starkey Ranch Village 1 Ph 2b
Starkey Ranch Village 1 Ph 3
Starkey Ranch Village 1 Ph 4a4
Starkey Ranch Village 2 Ph 1b-
Starkey Ranch Village 2 Ph 1b1
Starkey Ranch Village 2 Ph 1b2
Starkey Ranch Village 2 Ph 2a
Starkey Ranch Village 2 Phase
Starkey Ranch Whitfield Preser
Steeplechase
Stillwater Ph 1
Stillwater Ph 2
Tarramor
Tarramor Ph 1
Tarramor Ph 2
The Eagles
The Lakes At Van Dyke Farms
The Nest
The Trails At Van Dyke Farms
Turnberry At The Eagles
Turnberry At The Eagles Un 2
Unplatted
Victoria Lakes
Watercrest Ph 1
Waterstone
Whitfield Preserve Ph 2
Windsor Park At The Eagles-fi
Windsor Park At The Eaglesfi
Woods Of Eden Rock
Wyndham Lakes Ph 04
Wyndham Lakes Ph 2
Zzz Unplatted
Zzz/ Unplatted

- Robert A. Pelletier Jr, REALTOR ®
- Tropic Shores Realty
- Mobile: 239.218.1565
- Mobile: 239.218.1565
- Fax: 352.503.4780
- robertsellsparadise@gmail.com













































































