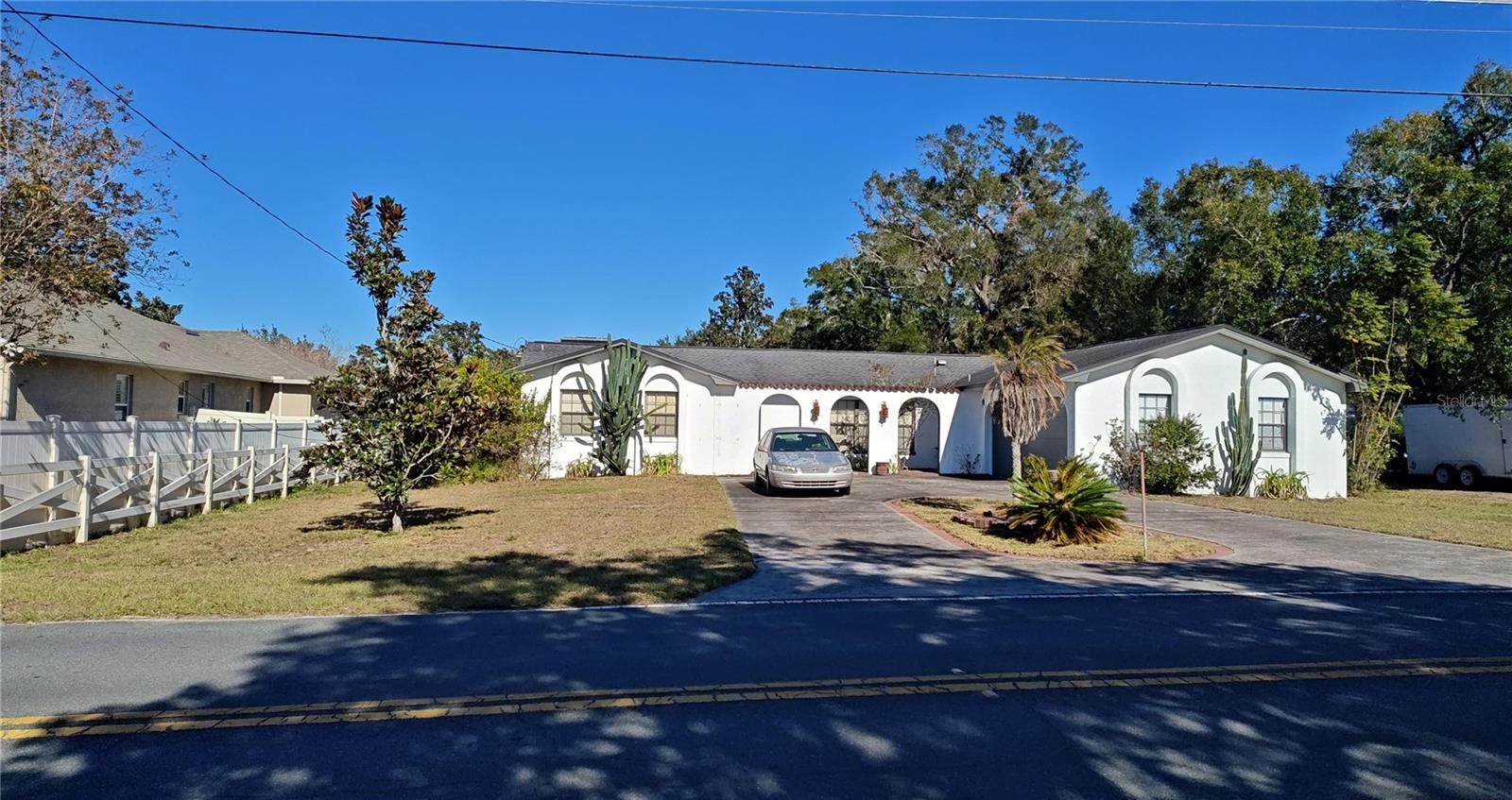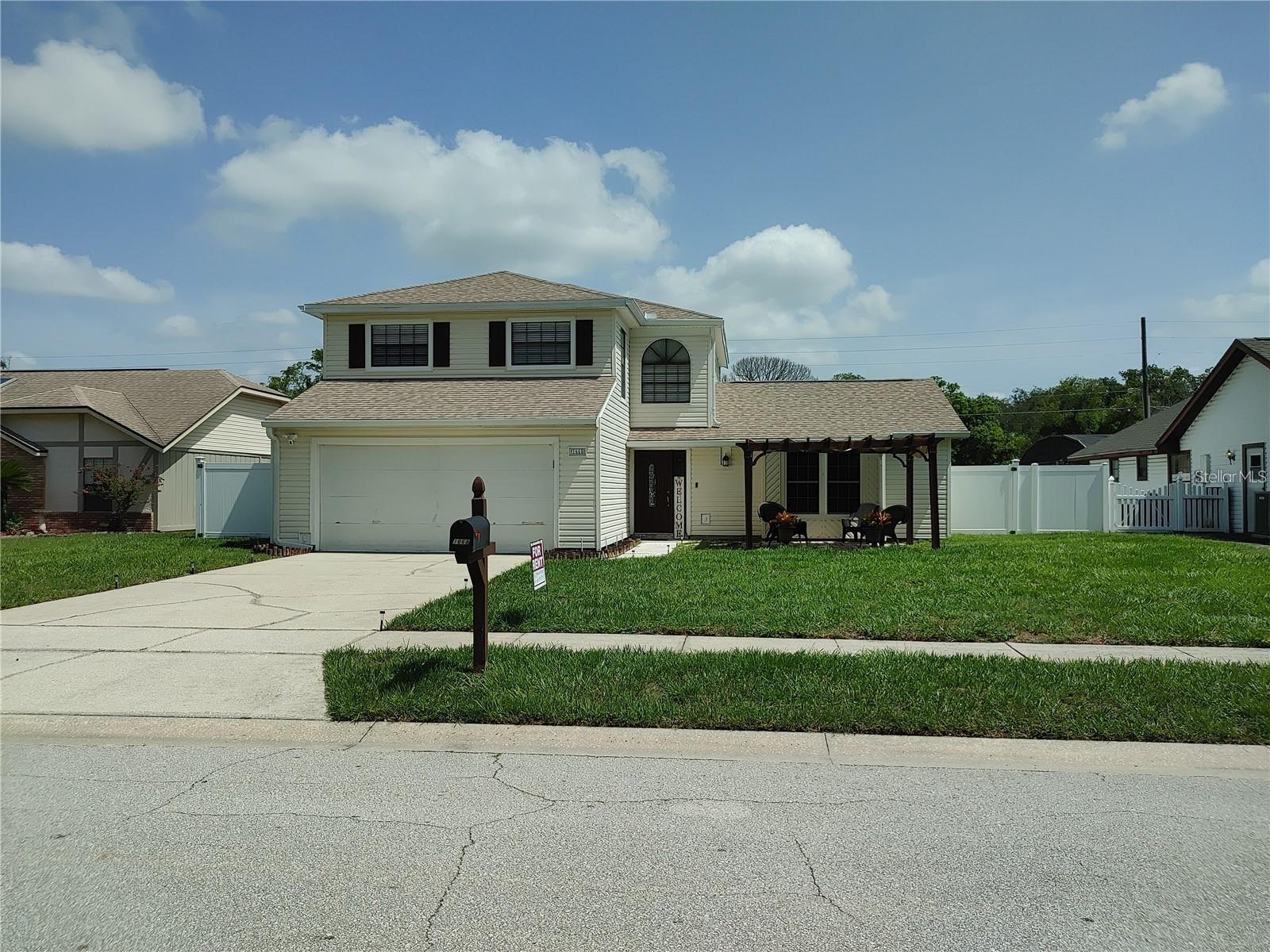851 Bates Court, Casselberry, FL 32707
Property Photos

Would you like to sell your home before you purchase this one?
Priced at Only: $380,000
For more Information Call:
Address: 851 Bates Court, Casselberry, FL 32707
Property Location and Similar Properties
- MLS#: O6322902 ( Residential )
- Street Address: 851 Bates Court
- Viewed: 3
- Price: $380,000
- Price sqft: $175
- Waterfront: No
- Year Built: 1988
- Bldg sqft: 2176
- Bedrooms: 3
- Total Baths: 2
- Full Baths: 2
- Garage / Parking Spaces: 2
- Days On Market: 2
- Additional Information
- Geolocation: 28.6514 / -81.2855
- County: SEMINOLE
- City: Casselberry
- Zipcode: 32707
- Subdivision: Hollowbrook West Ph 4
- Elementary School: Red Bug
- Middle School: Tuskawilla
- High School: Lake Howell
- Provided by: MAINFRAME REAL ESTATE
- DMCA Notice
-
DescriptionLocation! Location! Location! Expect to be impressed in this charmer located in the favorable hollowbrook community! Welcoming you and guests is an attractive curb appeal with walkways and pretty landscaping located on a nicely sized lot all fenced in for privacy. Sit back and relax in this easy, carefree, low maintenance home, desirably located in a peaceful community close to major highways, lots of shopping and delicious restaurants. Open the attractive and newly installed pella door & youre invited into plenty of space to enjoy everyday living & entertaining in this generously sized 3 bedroom, 2 bath home with a 2 car garage offering 1,663 sq. Ft. The updated kitchen delivers function & good looks with granite counter tops, plenty of counter space, a large eat in kitchen nook, plenty of storage including drawers and access to your outdoor patio made easy for grilling or relaxing. The family room open to the kitchen is light and bright due to the sliders allowing natural light in and creating a cozy atmosphere. Indoor and outdoor space combine perfectly, inviting you to enjoy delightful views and savor florida living at its very best. Walk through the doors, sit on your enclosed porch newly painted with new windows, have a glass of wine and listen to the birds. Set on a generously sized homesite, this private backyard is bigger than most, offering plenty of room to throw a football & build a swing set. Thoughtfully set far from the busy family area, you'll find a nicely sized master suite with a walk in closet and a beautiful renovated bathroom with dual sinks and a large custom shower. The secondary bedrooms share a bathroom and one offers a murphy bed made easy for the entertainer. This immaculate home offers a split bedroom plan and an updated secondary bathroom with impressive decorative touches. Extra features include; new exterior paint, a new ac handler, bamboo flooring and tile in the wet areas with easy upkeep. A thoughtful layout ensures that everyone will have their own personal space. Come see this charming home lovingly maintained and make it yours today!
Payment Calculator
- Principal & Interest -
- Property Tax $
- Home Insurance $
- HOA Fees $
- Monthly -
For a Fast & FREE Mortgage Pre-Approval Apply Now
Apply Now
 Apply Now
Apply NowFeatures
Building and Construction
- Covered Spaces: 0.00
- Flooring: Bamboo, Carpet, CeramicTile, Tile
- Living Area: 1663.00
- Roof: Shingle
Property Information
- Property Condition: NewConstruction
School Information
- High School: Lake Howell High
- Middle School: Tuskawilla Middle
- School Elementary: Red Bug Elementary
Garage and Parking
- Garage Spaces: 2.00
- Open Parking Spaces: 0.00
Eco-Communities
- Water Source: None
Utilities
- Carport Spaces: 0.00
- Cooling: CentralAir, CeilingFans
- Heating: Central, Electric
- Pets Allowed: Yes
- Sewer: PublicSewer
- Utilities: CableAvailable, CableConnected, WaterNotAvailable
Finance and Tax Information
- Home Owners Association Fee: 412.50
- Insurance Expense: 0.00
- Net Operating Income: 0.00
- Other Expense: 0.00
- Pet Deposit: 0.00
- Security Deposit: 0.00
- Tax Year: 2024
- Trash Expense: 0.00
Other Features
- Appliances: Dishwasher, ElectricWaterHeater, Disposal, Microwave, Range, Refrigerator
- Country: US
- Interior Features: CeilingFans, CathedralCeilings, EatInKitchen, HighCeilings, KitchenFamilyRoomCombo, MainLevelPrimary, StoneCounters, SplitBedrooms, VaultedCeilings, WalkInClosets
- Legal Description: LOT 301 HOLLOWBROOK WEST PH 4 PB 36 PGS 77 TO 79
- Levels: One
- Area Major: 32707 - Casselberry
- Occupant Type: Owner
- Parcel Number: 23-21-30-518-0000-3010
- Possession: CloseOfEscrow
- The Range: 0.00
- View: ParkGreenbelt
- Zoning Code: PUD
Similar Properties
Nearby Subdivisions
Belle Meade
Camelot
Coach Light Estates Sec 3
Copperfield
Crystal Bowl 2nd Add
Deer Run
Deerrun
Duck Pond Add To Casselberry
Greenville Commons
Heftler Homes Orlando Sec One
Hollowbrook West Ph 2
Hollowbrook West Ph 3
Hollowbrook West Ph 4
Howell Cove 3rd Sec
Howell Cove 4th Sec
Lake Ellen Add To Casselberry
Lake Griffin Estates
Lake Kathryn Woods
Lake Triplett Heights
Legacy Park Residential Ph 1
Legacy Park Residential Ph 1 &
Lost Lake Estates
Oakhurst Reserve
Oxford Square Condo
Queens Mirror
Queens Mirror South 2nd Rep Ad
Queens Mirror South Rep
Reserve At Legacy Park
Royal Oaks
Sausalito Sec 3
Sausalito Sec 4
Seminole Raceway 1st Add
Seminole Sites
Spicewood
Sportsmans Paradise
Sterling Oaks
Sterling Park
Sterling Park Unit 03
Sterling Park Unit 24
Summerset North
Summerset North Sec 2
Summerset North Sec 3
Sunset Oaks
Wyndham Woods Ph 1 Rep
Wyndham Woods Ph 2

- Robert A. Pelletier Jr, REALTOR ®
- Tropic Shores Realty
- Mobile: 239.218.1565
- Mobile: 239.218.1565
- Fax: 352.503.4780
- robertsellsparadise@gmail.com





























