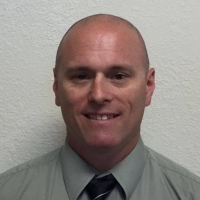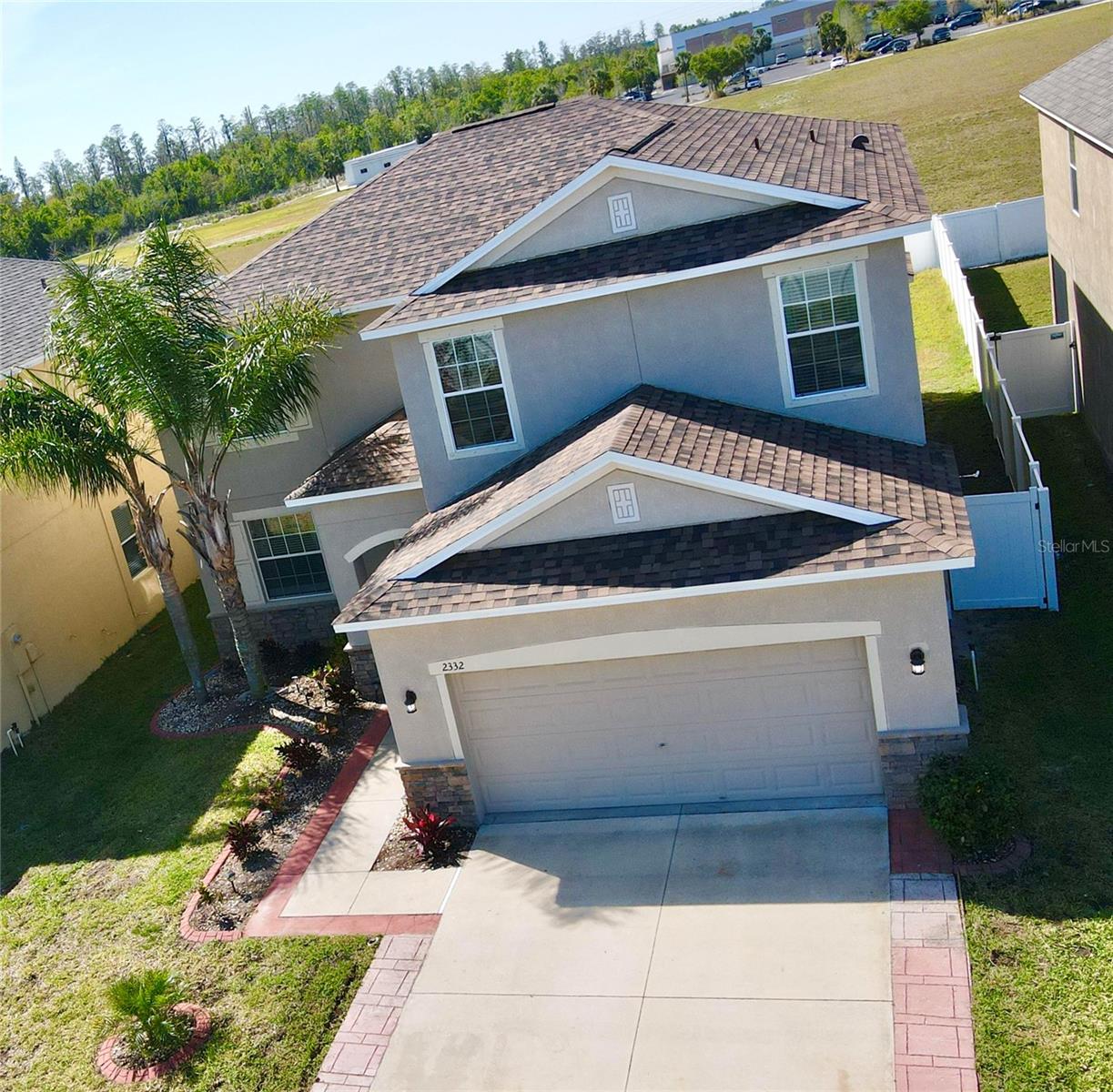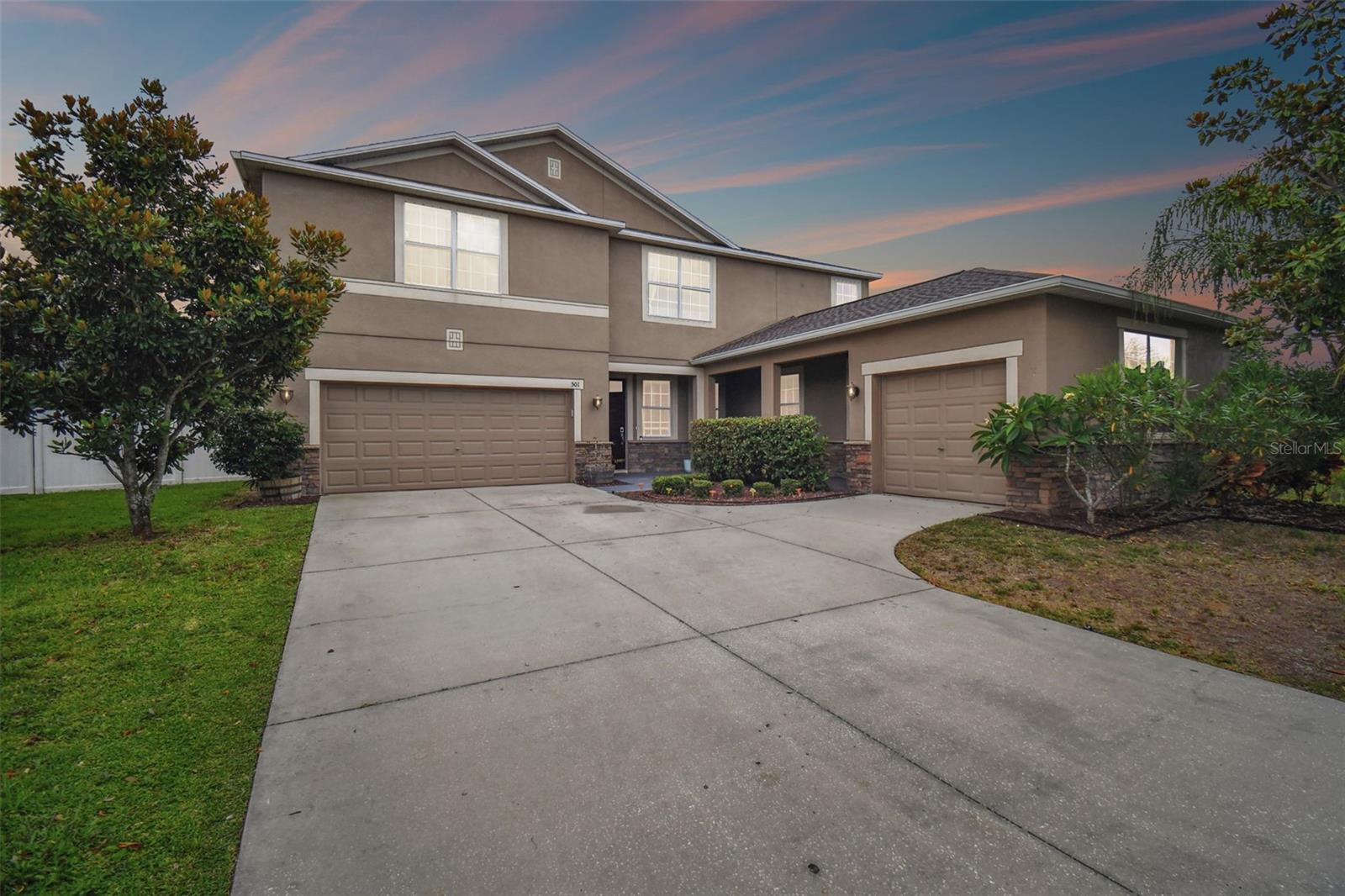2639 Yukon Cliff Drive, Ruskin, FL 33570
Property Photos

Would you like to sell your home before you purchase this one?
Priced at Only: $399,000
For more Information Call:
Address: 2639 Yukon Cliff Drive, Ruskin, FL 33570
Property Location and Similar Properties
- MLS#: TB8403755 ( Residential )
- Street Address: 2639 Yukon Cliff Drive
- Viewed: 1
- Price: $399,000
- Price sqft: $130
- Waterfront: No
- Year Built: 2013
- Bldg sqft: 3059
- Bedrooms: 4
- Total Baths: 3
- Full Baths: 3
- Garage / Parking Spaces: 3
- Days On Market: 5
- Additional Information
- Geolocation: 27.6883 / -82.4279
- County: HILLSBOROUGH
- City: Ruskin
- Zipcode: 33570
- Subdivision: River Bend Ph 3a
- Elementary School: Ruskin
- Middle School: Shields
- High School: Lennard
- Provided by: COLDWELL BANKER REALTY
- DMCA Notice
-
DescriptionPride of ownership shines throughout this beautifully maintained single story home, offering 4 spacious bedrooms, 3 full baths, and a rare ***3 CAR GARAGE*** Curb appeal is enhanced by thoughtfully designed landscaping that adds a vibrant pop of color against the home's elegant neutral exterior. Step inside and immediately appreciate the attention to detail, including real wood floors in all bedrooms and 18 inch tile laid in a diamond pattern throughout the main living areas***no carpet*** anywhere for a clean, modern feel. Just off the entry, a private bedroom and full bath provide a perfect setup for guests or a home office. The open concept layout is ideal for both daily living and entertaining. At the heart of the home is a dream kitchen featuring an oversized center island, 42 espresso cabinetry, granite countertops, upgraded stainless steel appliances, a breakfast bar, and a sunny morning nook. The smart 3 way split floor plan offers privacy for everyone. The spacious primary suite boasts a massive walk in closet, soaker tub, separate shower, and dual sinks with granite counters. Step outside to enjoy the Florida lifestyle in your expansive 800 sq. ft. outdoor living space, complete with a relaxing hot tubideal for entertaining or unwinding under the stars. Located just a short walk from the communitys resort style amenities, including a pool that was just completely redone, splash pad, tennis courts, fitness center, clubhouse, and playground. Additional upgrades include: some upgrades windows, ceiling fans, and exterior gutters. This home is truly move in ready, exceptionally maintained, and offers outstanding value! This ideally located home offers the best of both worldsconveniently nestled between the vibrant cities of Tampa and Sarasota. Just 35 minutes from the sought after University Town Center, you'll enjoy endless options for upscale shopping, dining, and entertainment. Whether you're traveling for work or leisure, you're only 45 minutes from both Tampa International Airport and Sarasota Bradenton International Airport, giving you flexibility and ease of travel. Downtown Bradenton is just a short 30 minute drive away, making it easy to enjoy the area's cultural attractions, waterfront dining, and events. This location truly combines convenience, lifestyle, and access to all the Gulf Coast has to offer. Hurricane shutters come with the home! ***HVAC 2024***
Payment Calculator
- Principal & Interest -
- Property Tax $
- Home Insurance $
- HOA Fees $
- Monthly -
For a Fast & FREE Mortgage Pre-Approval Apply Now
Apply Now
 Apply Now
Apply NowFeatures
Building and Construction
- Covered Spaces: 0.00
- Exterior Features: SprinklerIrrigation, RainGutters
- Flooring: Tile, Wood
- Living Area: 2263.00
- Roof: Shingle
School Information
- High School: Lennard-HB
- Middle School: Shields-HB
- School Elementary: Ruskin-HB
Garage and Parking
- Garage Spaces: 3.00
- Open Parking Spaces: 0.00
Eco-Communities
- Pool Features: Association, Community
- Water Source: Public
Utilities
- Carport Spaces: 0.00
- Cooling: CentralAir, CeilingFans
- Heating: Electric
- Pets Allowed: BreedRestrictions, NumberLimit, Yes
- Pets Comments: Large (61-100 Lbs.)
- Sewer: PublicSewer
- Utilities: ElectricityAvailable, UndergroundUtilities
Amenities
- Association Amenities: BasketballCourt, Clubhouse, FitnessCenter, Playground, Park, Pool, TennisCourts
Finance and Tax Information
- Home Owners Association Fee Includes: AssociationManagement, Pools
- Home Owners Association Fee: 125.00
- Insurance Expense: 0.00
- Net Operating Income: 0.00
- Other Expense: 0.00
- Pet Deposit: 0.00
- Security Deposit: 0.00
- Tax Year: 2024
- Trash Expense: 0.00
Other Features
- Appliances: Dishwasher, Disposal, Microwave, Range, Refrigerator, WaterSoftener
- Country: US
- Interior Features: CeilingFans, CrownMolding, EatInKitchen, HighCeilings
- Legal Description: RIVER BEND PHASE 3A LOT 37 BLOCK 11
- Levels: One
- Area Major: 33570 - Ruskin/Apollo Beach
- Occupant Type: Owner
- Parcel Number: U-20-32-19-86T-000011-00037.0
- Possession: CloseOfEscrow
- The Range: 0.00
- Zoning Code: PD
Similar Properties
Nearby Subdivisions
Antigua Cove Ph 1
Antigua Cove Ph 2
Bahia Lakes Ph 1
Bahia Lakes Ph 2
Bahia Lakes Ph 3
Bahia Lakes Ph 4
Bahia Lakes Phase 2
Bayou Pass Village
Bayou Pass Villg Ph Three
Bayridge
Blackstone At Bay Park
Brookside
Brookside Estates
Campus Shores Sub
Careys Pirate Point
College Chase Ph 1
College Chase Ph 2
Collura Sub
Glencove/baypark Ph 2
Glencovebaypark Ph 2
Gores Add To Ruskin Flor
Hawks Point
Hawks Point Ph 1a-1
Hawks Point Ph 1a1
Hawks Point Ph 1b-1
Hawks Point Ph 1b1
Hawks Point Ph 1b1 1st Prcl
Hawks Point Ph 1b2 2nd Pt
Hawks Point Ph 1c
Hawks Point Ph 1c2 1d
Hawks Point Ph 1c2 1d1
Hawks Point Ph S-1
Hawks Point Ph S1
Island Resort At Mariners Club
Iv7
Kims Cove
Lillie Estates
Lost River Preserve Ph 2
Lost River Preserve Ph I
Manatee Harbor Sub
Mira Lago West Ph 1
Mira Lago West Ph 2a
Mira Lago West Ph 2b
Mira Lago West Ph 3
North Branch Shores
Not In Hernando
Not On List
Osprey Reserve
Point Heron
River Bend Ph 1a
River Bend Ph 1b
River Bend Ph 3a
River Bend Ph 3b
River Bend Ph 4a
River Bend Phase 4a
River Bend West Sub
Riverbend West Ph 1
Riverbend West Ph 2
Riverbend West Subdivision Pha
Ruskin City 1st Add
Ruskin City Map Of
Ruskin Colony Farms
Ruskin Colony Farms 1st Extens
Ruskin Colony Farms 3rd Add
Ruskin Growers Sub Uni
Ruskin Reserve
Sable Cove
Sandpiper Point
Shell Cove
Shell Cove Ph 1
Shell Cove Ph 2
Shell Cove Phase 1
Shell Point Manor
Shell Point Road Sub
South Haven
Southshore Yacht Club
Spencer Creek
Spencer Crk Ph 1
Spencer Crk Ph 2
Unplatted
Venetian At Bay Park
Wellington North At Bay Park
Wellington South At Bay Park
Wynnmere East Ph 1
Wynnmere East Ph 2
Wynnmere West Ph 1
Wynnmere West Ph 2 3
Wynnmere West Ph 2 & 3

- Robert A. Pelletier Jr, REALTOR ®
- Tropic Shores Realty
- Mobile: 239.218.1565
- Mobile: 239.218.1565
- Fax: 352.503.4780
- robertsellsparadise@gmail.com







































