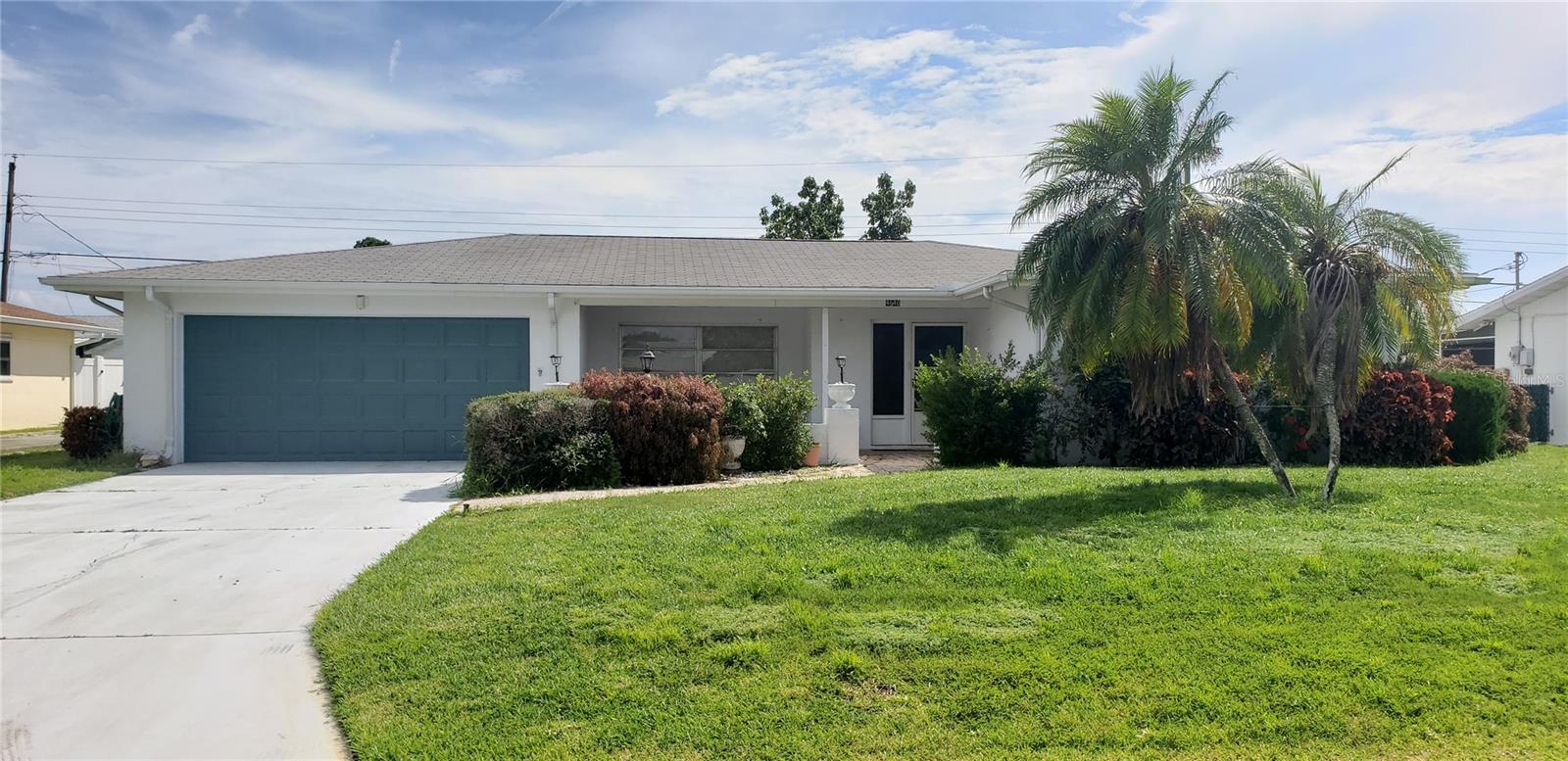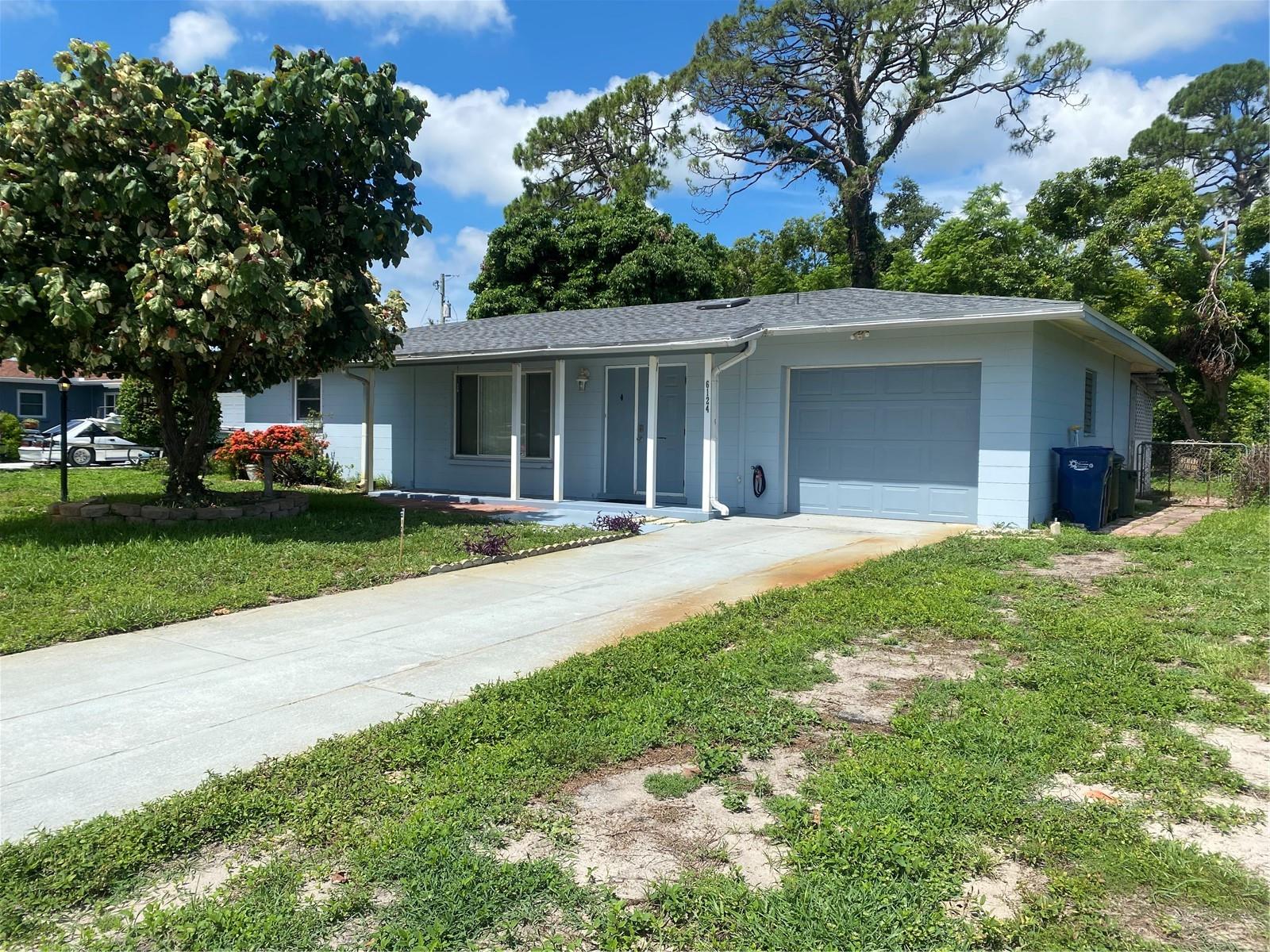6124 Dartmouth Drive, Bradenton, FL 34207
Property Photos

Would you like to sell your home before you purchase this one?
Priced at Only: $359,000
For more Information Call:
Address: 6124 Dartmouth Drive, Bradenton, FL 34207
Property Location and Similar Properties
- MLS#: A4658454 ( Residential )
- Street Address: 6124 Dartmouth Drive
- Viewed: 3
- Price: $359,000
- Price sqft: $162
- Waterfront: No
- Year Built: 1958
- Bldg sqft: 2220
- Bedrooms: 2
- Total Baths: 2
- Full Baths: 2
- Garage / Parking Spaces: 1
- Days On Market: 11
- Additional Information
- Geolocation: 27.4319 / -82.5812
- County: MANATEE
- City: Bradenton
- Zipcode: 34207
- Subdivision: Bayshore Gardens Sec 5
- Elementary School: Bayshore
- Middle School: Electa Arcotte Lee Magnet
- High School: Bayshore
- Provided by: EXP REALTY LLC
- DMCA Notice
-
DescriptionMove In Ready Block Home with No Deed Restrictions Ideal Location! *2 bedroom, 2 bath home and bonus room for an office, nursery, or hobby space. *Upgraded kitchen and bathrooms, vinyl plank and tile flooring, plus ADT security system for peace of mind. *No deed restrictions, bring your boat or RV! No Flood insurance required: X flood Zone *Fenced backyard, screened lanai, oversized garage with a separate storage room. *1,490 sq. ft. * Roof 2024, with Warranty . Block, county water and sewer. * 200 amp panel, See documents attached for more details. All measurements are approximate and buyers should perform their due diligence with all details. Go and show instructions in showing time. *15 minutes from downtown Sarasota and 18 minutes to Bradenton Beach, walk to Publix, Target, and shopping. *Keyless entry.* Proximity to both colleges *Bayshore Gardens has a recreation center and a pool , marina , fishing pier, & private boat launch, with deep water access .
Payment Calculator
- Principal & Interest -
- Property Tax $
- Home Insurance $
- HOA Fees $
- Monthly -
For a Fast & FREE Mortgage Pre-Approval Apply Now
Apply Now
 Apply Now
Apply NowFeatures
Building and Construction
- Covered Spaces: 0.00
- Exterior Features: SprinklerIrrigation, Storage, StormSecurityShutters
- Fencing: Fenced
- Flooring: Tile, Vinyl
- Living Area: 1490.00
- Other Structures: Storage, Workshop
- Roof: Shingle
School Information
- High School: Bayshore High
- Middle School: Electa Arcotte Lee Magnet
- School Elementary: Bayshore Elementary
Garage and Parking
- Garage Spaces: 1.00
- Open Parking Spaces: 0.00
Eco-Communities
- Water Source: Public
Utilities
- Carport Spaces: 0.00
- Cooling: CentralAir
- Heating: Electric, NaturalGas
- Pets Allowed: Yes
- Sewer: PublicSewer
- Utilities: ElectricityConnected, SewerConnected, WaterConnected
Finance and Tax Information
- Home Owners Association Fee: 0.00
- Insurance Expense: 0.00
- Net Operating Income: 0.00
- Other Expense: 0.00
- Pet Deposit: 0.00
- Security Deposit: 0.00
- Tax Year: 2024
- Trash Expense: 0.00
Other Features
- Appliances: Dryer, Dishwasher, GasWaterHeater, Microwave, Range, Refrigerator, Washer
- Country: US
- Interior Features: HighCeilings, OpenFloorplan, StoneCounters, SmartHome, Skylights, WalkInClosets, WindowTreatments
- Legal Description: LOT 3, BLK A, BAYSHORE GARDENS, SEC 5 PI#59530.0000/6
- Levels: One
- Area Major: 34207 - Bradenton/Fifty Seventh Avenue
- Occupant Type: Vacant
- Parcel Number: 5953000006
- Possession: CloseOfEscrow
- The Range: 0.00
- Zoning Code: RSF6
Similar Properties
Nearby Subdivisions
Bay View Shores
Bayshore Gardens Sec 1
Bayshore Gardens Sec 11
Bayshore Gardens Sec 12
Bayshore Gardens Sec 13
Bayshore Gardens Sec 14
Bayshore Gardens Sec 2
Bayshore Gardens Sec 20
Bayshore Gardens Sec 3
Bayshore Gardens Sec 4
Bayshore Gardens Sec 4 Rep
Bayshore Gardens Sec 5
Bayshore Gardens Sec 7
Bayshore Gardens Sec 9b
Bayshore Ii Sec 17
Cambridge Village
Country Club Acres
Crkside Oaks Ph I
Fair Lane Acres
Garrett
Hawks Harbor
Holiday Heights 2nd Add
Holiday Heights First Add
Holiday Hts
Huntington Woods Ph Ii
Not Applicable
Oakwood Villas Sec C
Oakwood Villas Sec D
Park Acres Estates Sec I
Park Acres Estates Sec Ii
Park Acres Estates Section I
Parklawn
Parkway Villas
Pennsylvania Park
Pinewood Village
Roberts Park
Southwood Village First Add Re
Tangelo Park
Tangelo Park 1st
Tangelo Park First Add
Varns
Villager Apts
Vivienda At Bradenton Ii
Vogelsangs Brasota Manor
Whitfield Estates Ctd
Woodland Village

- Robert A. Pelletier Jr, REALTOR ®
- Tropic Shores Realty
- Mobile: 239.218.1565
- Mobile: 239.218.1565
- Fax: 352.503.4780
- robertsellsparadise@gmail.com













































































