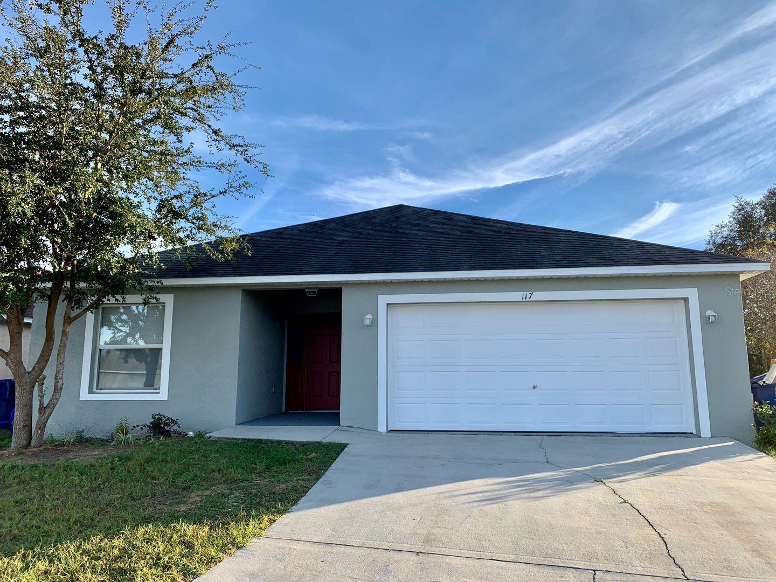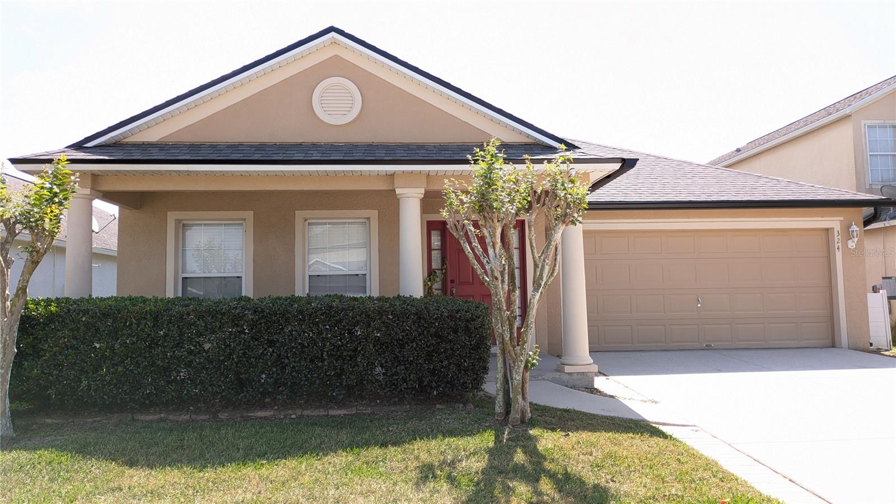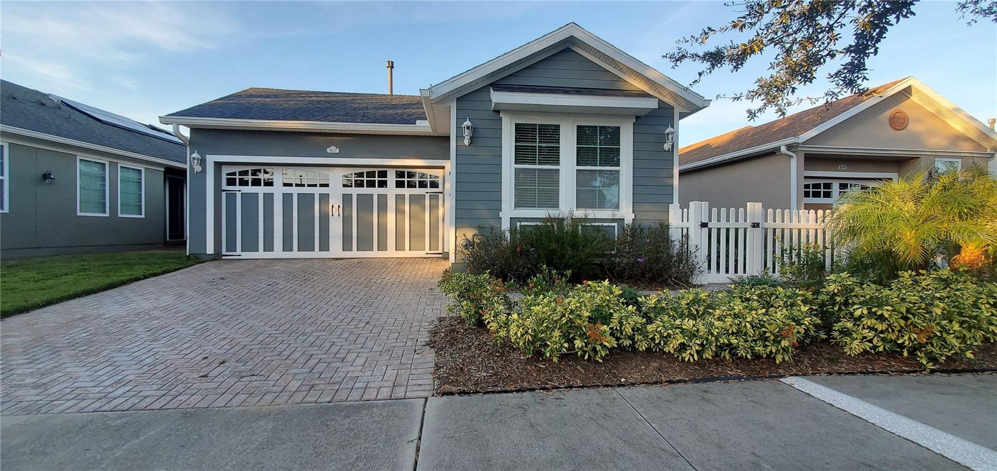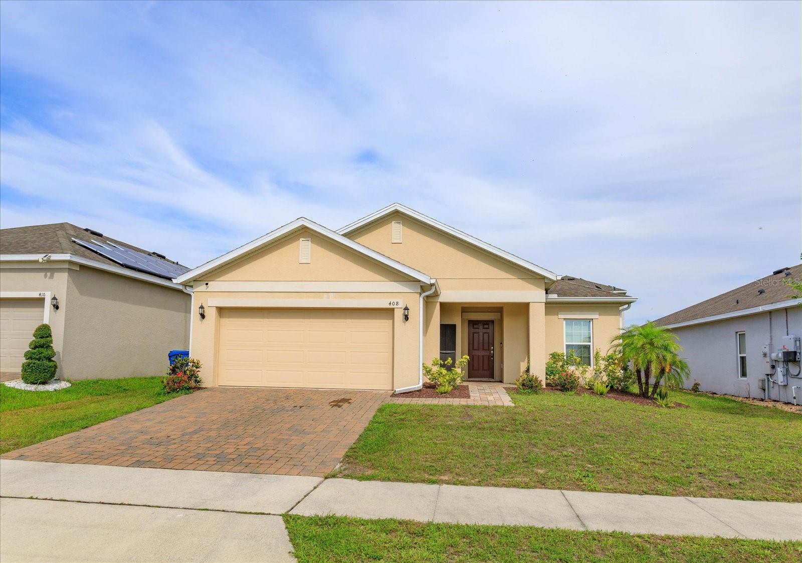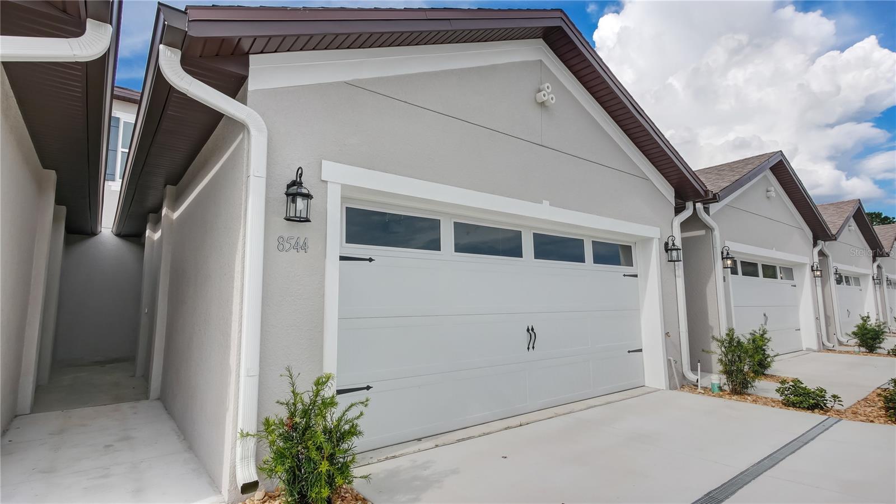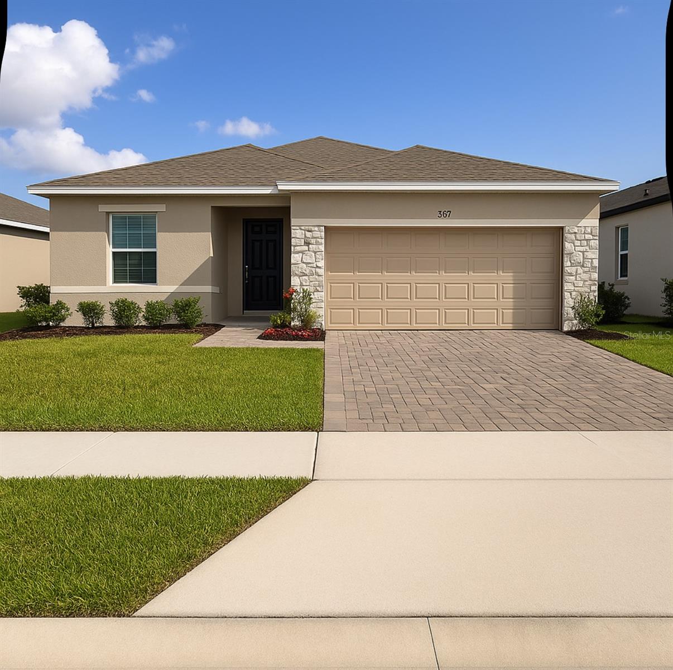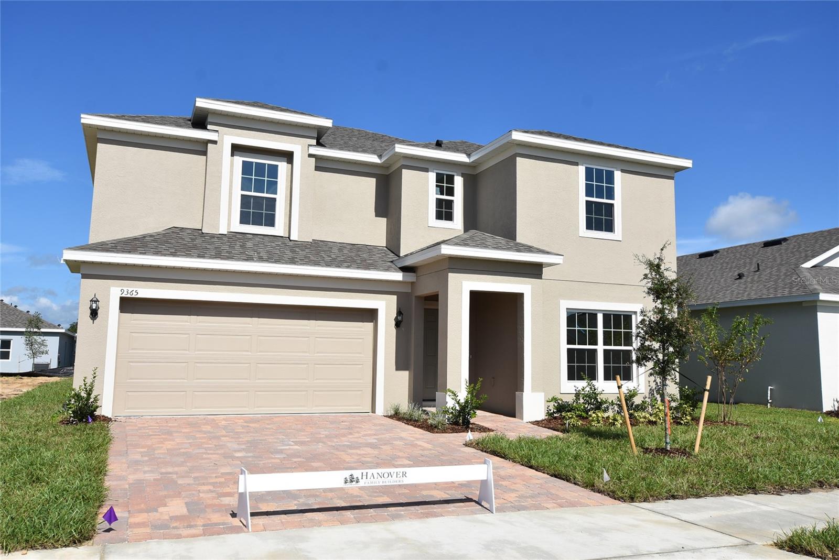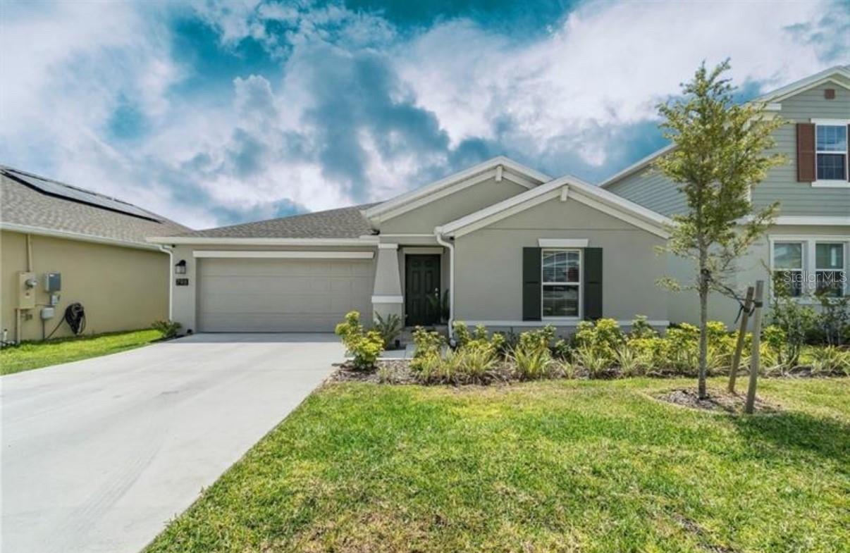9351 Westmorely Street, Groveland, FL 34736
Property Photos

Would you like to sell your home before you purchase this one?
Priced at Only: $2,250
For more Information Call:
Address: 9351 Westmorely Street, Groveland, FL 34736
Property Location and Similar Properties
- MLS#: O6328757 ( ResidentialLease )
- Street Address: 9351 Westmorely Street
- Viewed: 1
- Price: $2,250
- Price sqft: $1
- Waterfront: No
- Year Built: 2020
- Bldg sqft: 2300
- Bedrooms: 3
- Total Baths: 2
- Full Baths: 2
- Garage / Parking Spaces: 2
- Days On Market: 1
- Additional Information
- Geolocation: 28.578 / -81.8045
- County: LAKE
- City: Groveland
- Zipcode: 34736
- Subdivision: Cypress Oaks Ph Iii
- Elementary School: Groveland Elem
- Middle School: Clermont
- High School: South Lake
- Provided by: SANCTUM REALTY PROFESSIONALS LLC
- DMCA Notice
-
DescriptionThis beautiful home at Cypress Oaks includes 3 bedrooms and 2 bathrooms, an open floor plan with upgraded 42 inch cabinets, large kitchen island, stainless steel kitchen appliances, and quartz countertops in the kitchen and main bathroom. Washer and Dryer included. Floors tiled throughout with the exception of the bedrooms. All the bedrooms have new luxury vinyl plank flooring. The interior is freshly painted in the modern color of "Icicle". Family room has slider glass door leading to the lanai, and then into the fenced in backyard. There is also a community pool and cabana available for your enjoyment. This home is off County Road 565A in Groveland, just outside of Clermont. It is convenient to the South Lake Trail for hiking, biking and walking as well as being close to the Turnpike Interchange.
Payment Calculator
- Principal & Interest -
- Property Tax $
- Home Insurance $
- HOA Fees $
- Monthly -
For a Fast & FREE Mortgage Pre-Approval Apply Now
Apply Now
 Apply Now
Apply NowFeatures
Building and Construction
- Builder Model: Berkshire
- Builder Name: Hanover Family Builders
- Covered Spaces: 0.00
- Exterior Features: SprinklerIrrigation
- Flooring: CeramicTile, LuxuryVinyl
- Living Area: 1705.00
Property Information
- Property Condition: NewConstruction
School Information
- High School: South Lake High
- Middle School: Clermont Middle
- School Elementary: Groveland Elem
Garage and Parking
- Garage Spaces: 2.00
- Open Parking Spaces: 0.00
- Parking Features: Driveway, Garage, GarageDoorOpener, OffStreet
Eco-Communities
- Pool Features: Association
Utilities
- Carport Spaces: 0.00
- Cooling: CentralAir, CeilingFans
- Heating: Central, Electric
- Pets Allowed: BreedRestrictions, CatsOk, DogsOk
- Pets Comments: Small (16-35 Lbs.)
Amenities
- Association Amenities: Pool
Finance and Tax Information
- Home Owners Association Fee: 0.00
- Insurance Expense: 0.00
- Net Operating Income: 0.00
- Other Expense: 0.00
- Pet Deposit: 0.00
- Security Deposit: 2250.00
- Trash Expense: 0.00
Rental Information
- Tenant Pays: JanitorialService, ReKeyFee
Other Features
- Appliances: Dryer, Dishwasher, ExhaustFan, ElectricWaterHeater, Disposal, Microwave, Range, Refrigerator, Washer
- Country: US
- Interior Features: CeilingFans, KitchenFamilyRoomCombo, OpenFloorplan, WindowTreatments
- Levels: One
- Area Major: 34736 - Groveland
- Occupant Type: Vacant
- Parcel Number: 15-22-25-0502-000-30100
- The Range: 0.00
- View: Garden
Owner Information
- Owner Pays: None
Similar Properties
Nearby Subdivisions
Arborwood Ph 1a
Belle Shore Isles
Bellevue At Estates
Cascades Aka Trilogy
Cascadesgroveland Ph 2 3 Re
Cypress Oaks Ph Iii
Cypress Oaks Phase Iii A Repla
Eagle Pointe
Green Valley Townhomes
Green Valley West
Groveland
Groveland Farms 092324
Groveland Lake Dot Landing Sub
Groveland Park Central Lt 01
Groveland Quail Landing
Groveland Westwood Ph 02
Lexington Village Ph I
None
Phillips Landing
Preserve At Sunrise
Preservesunrise Ph 3
Trinity Lakes Ph 1 2
Trinity Lakes Ph 1 & 2
Trinity Lakes Phase 4
Waterside At Estates
Waterside Pointe Ph 3

- Robert A. Pelletier Jr, REALTOR ®
- Tropic Shores Realty
- Mobile: 239.218.1565
- Mobile: 239.218.1565
- Fax: 352.503.4780
- robertsellsparadise@gmail.com






















