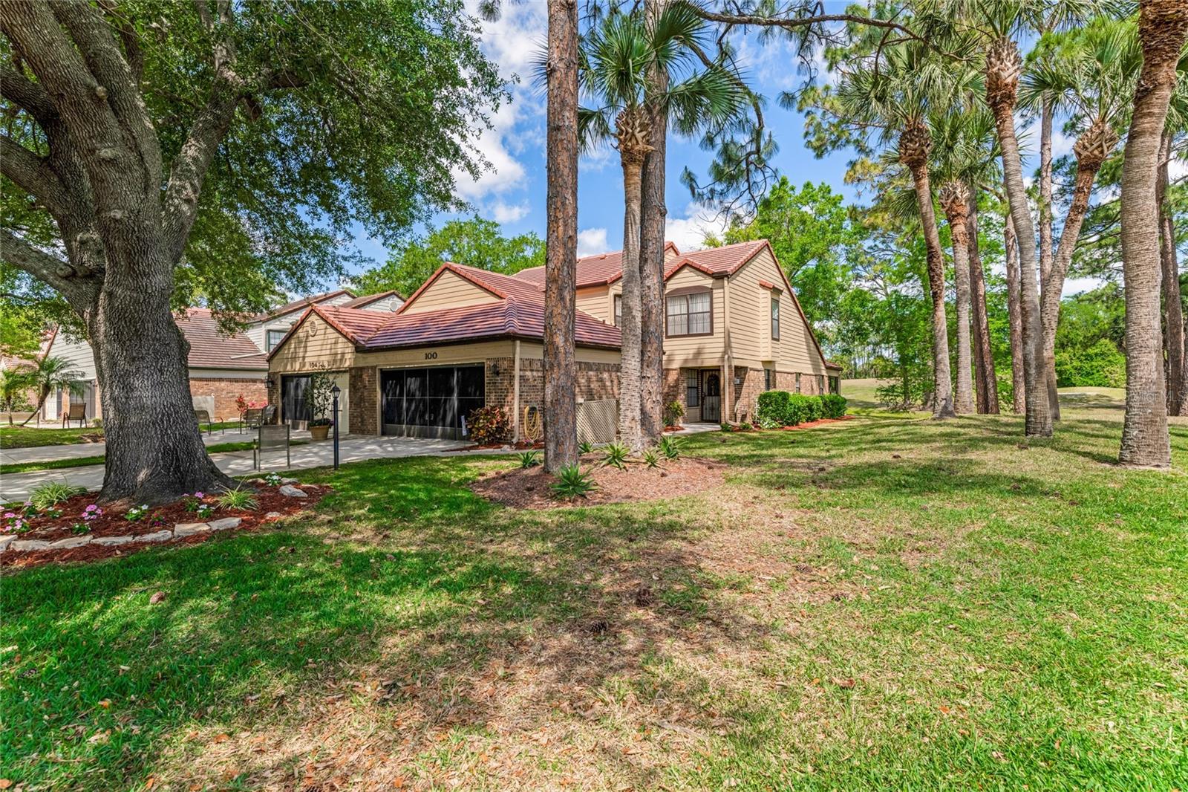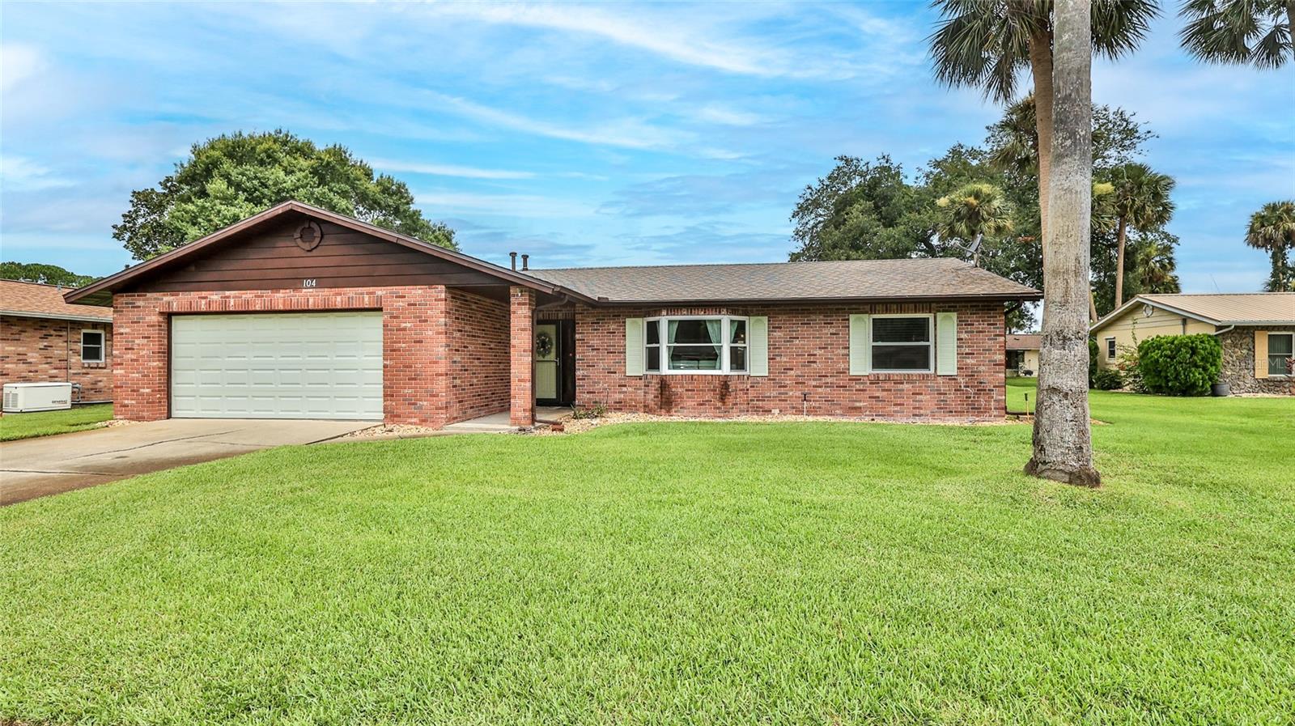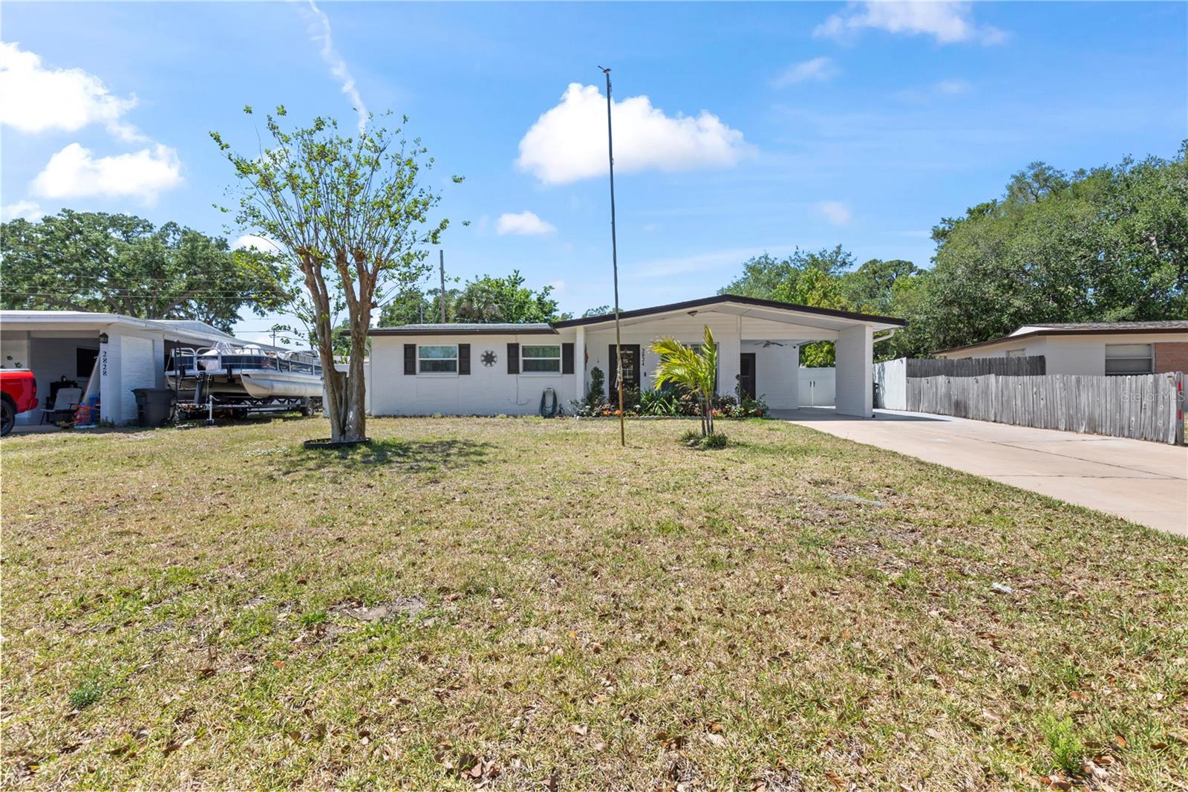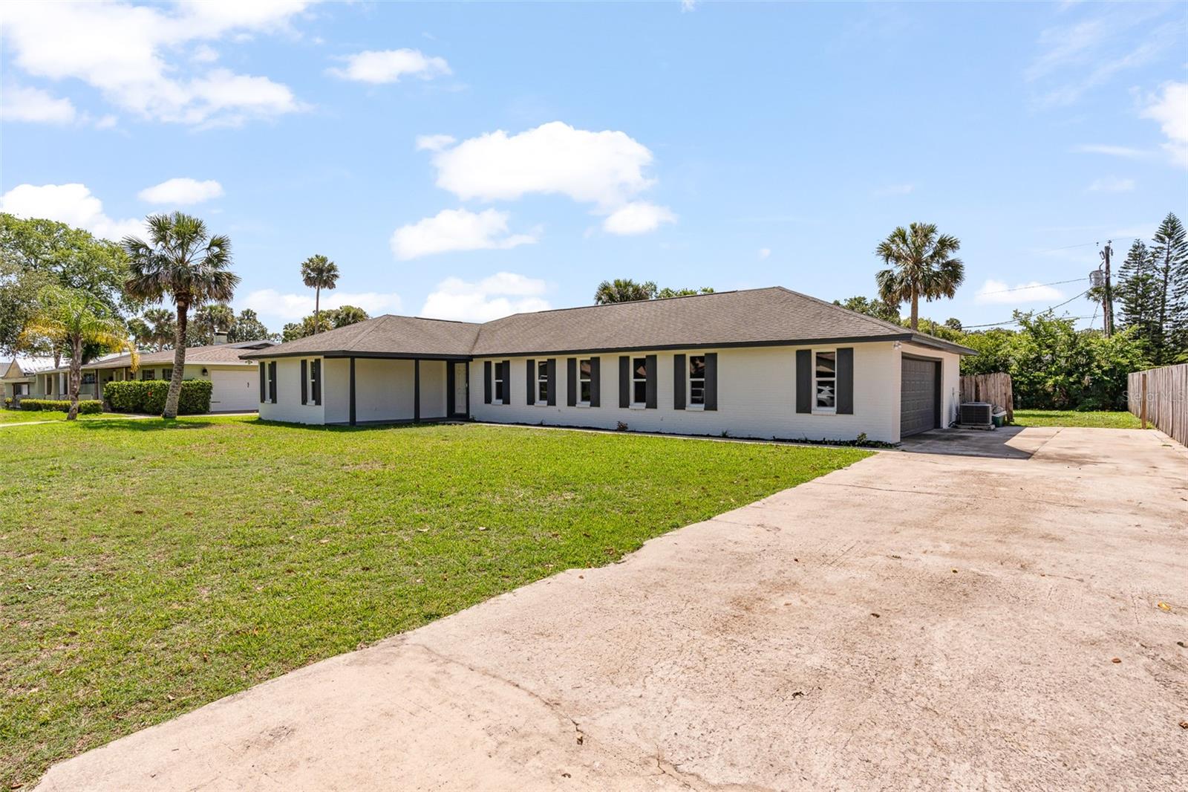1178 Lavonne Drive, Daytona Beach, FL 32119
Property Photos

Would you like to sell your home before you purchase this one?
Priced at Only: $339,900
For more Information Call:
Address: 1178 Lavonne Drive, Daytona Beach, FL 32119
Property Location and Similar Properties
- MLS#: 1215284 ( Residential )
- Street Address: 1178 Lavonne Drive
- Viewed: 10
- Price: $339,900
- Price sqft: $196
- Waterfront: No
- Year Built: 1991
- Bldg sqft: 1734
- Bedrooms: 3
- Total Baths: 2
- Full Baths: 2
- Garage / Parking Spaces: 2
- Additional Information
- Geolocation: 29 / -81
- County: VOLUSIA
- City: Daytona Beach
- Zipcode: 32119
- Subdivision: Pine Forest
- Elementary School: South Daytona
- Middle School: Campbell
- High School: Atlantic
- Provided by: Realty Pros Assured

- DMCA Notice
-
DescriptionSeeking privacy in the heart of Daytona Beach? Your search ends here! This stunning 3 bedroom, 2 bath pool home is tucked away on a quiet, non through streetoffering peace and privacy while still being just minutes from the world famous beaches, Daytona International Speedway, and local college campuses. Recent updates make this home truly move in ready, including a new A/C installed in 2022, fresh exterior paint (June 2025), and multiple interior upgrades throughout. Inside, you'll find a bright and open floor plan filled with natural light streaming through vaulted ceilings and skylights. Outdoors, enjoy the perks of a private wellno water bill! Step outside to launch your kayak into the nearby pond or unwind in the lush garden featuring mature watermelon vines, herbs, and vegetables. This home has it allprivacy, upgrades, and an unbeatable location. Don't miss it! Square footage received from tax rolls. All information intended to be accurate but cannot be guaranteed.
Payment Calculator
- Principal & Interest -
- Property Tax $
- Home Insurance $
- HOA Fees $
- Monthly -
For a Fast & FREE Mortgage Pre-Approval Apply Now
Apply Now
 Apply Now
Apply NowFeatures
Building and Construction
- Fencing: Back Yard, Chain Link
- Flooring: Laminate, Tile, Vinyl
- Roof: Shingle
Land Information
- Lot Features: Dead End Street
School Information
- High School: Atlantic
- Middle School: Campbell
- School Elementary: South Daytona
Garage and Parking
- Parking Features: Garage
Eco-Communities
- Pool Features: In Ground, Screen Enclosure
- Water Source: Well
Utilities
- Cooling: Central Air
- Heating: Central
- Pets Allowed: Cats OK, Dogs OK
- Sewer: Septic Tank
- Utilities: Cable Connected, Electricity Available, Electricity Connected, Sewer Available, Water Available, Water Connected
Finance and Tax Information
- Tax Year: 2024
Other Features
- Appliances: Water Softener Owned, Refrigerator, Microwave, Electric Range, Disposal, Dishwasher
- Furnished: Unfurnished
- Interior Features: Ceiling Fan(s), Eat-in Kitchen, Open Floorplan, Pantry, Primary Bathroom - Tub with Shower, Primary Downstairs, Vaulted Ceiling(s), Walk-In Closet(s)
- Legal Description: LOT 35 PINE FOREST UNREC 1ST ADD MB 23 PG 127 PER OR 4623 PG 1740 PER OR 5873 PGS 2471-2472 PER OR 5879 PGS 4313-4314 PER OR 5879 PG 4316 PER OR 5879 PGS 4317-4318 PER OR 5879 PGS 4319-4320 PER OR 5879 PGS 4327-4328 PER OR 8336 PG 2495 PER OR 8563 PG 1225
- Levels: One
- Parcel Number: 533103000350
- Style: Traditional
- Views: 10
Similar Properties
Nearby Subdivisions
Beckman Mobile Dev Prcl 03
Daytona Estates
Forrest Lake Preserve
Georgetowne
Not In Subdivision
Orchard Ph 02
Pelican Bay
Pelican Bay Ph 01
Pelican Bay Ph 02
Pelican Bay Ph 03
Pelican Bay Ph 03 Un 01
Pelican Bay Ph 03 Un 11
Pelican Bay Ph 05
Pelican Bay Ph 05 Unit 01
Pelican Bay Ph 3 Unit 2
Pelican Bay Ph V Un 01
Pine Forest
Pine Forest Unrec 1st Add
Pine Lake
Shangri La
Southgate Blake
St Andrews
St Andrews Highlands

- Robert A. Pelletier Jr, REALTOR ®
- Tropic Shores Realty
- Mobile: 239.218.1565
- Mobile: 239.218.1565
- Fax: 352.503.4780
- robertsellsparadise@gmail.com










