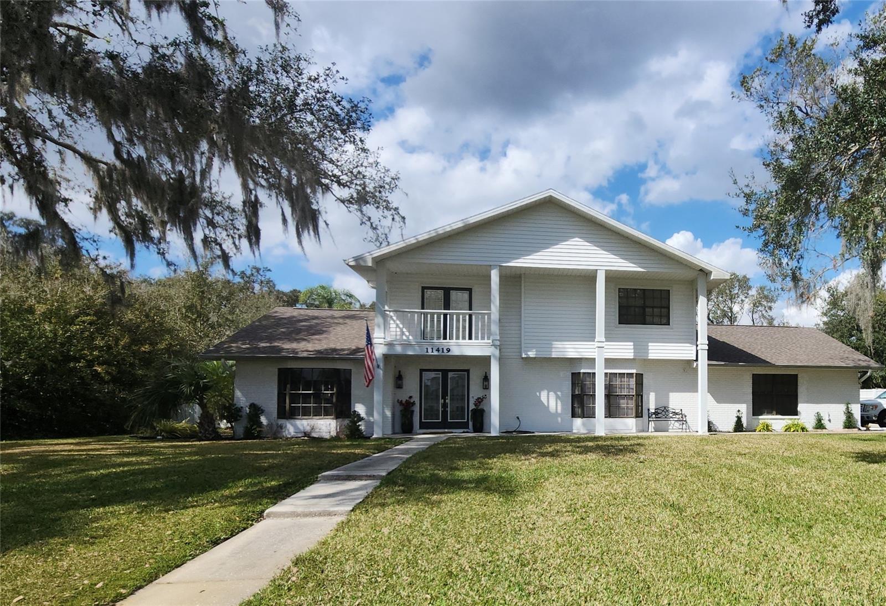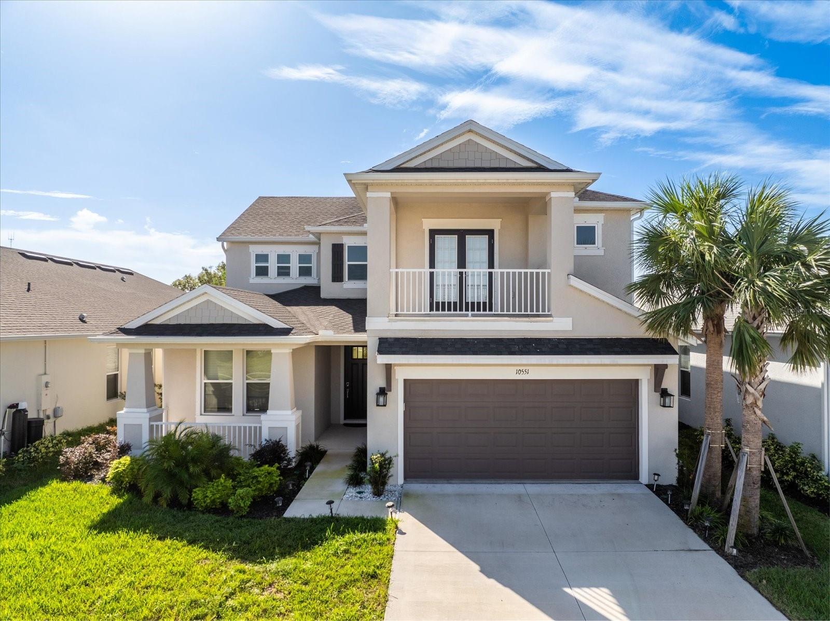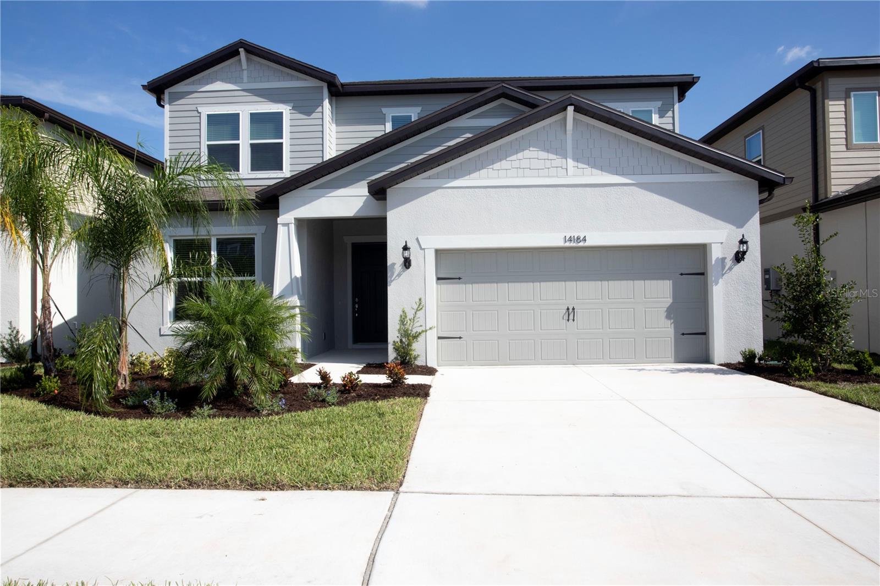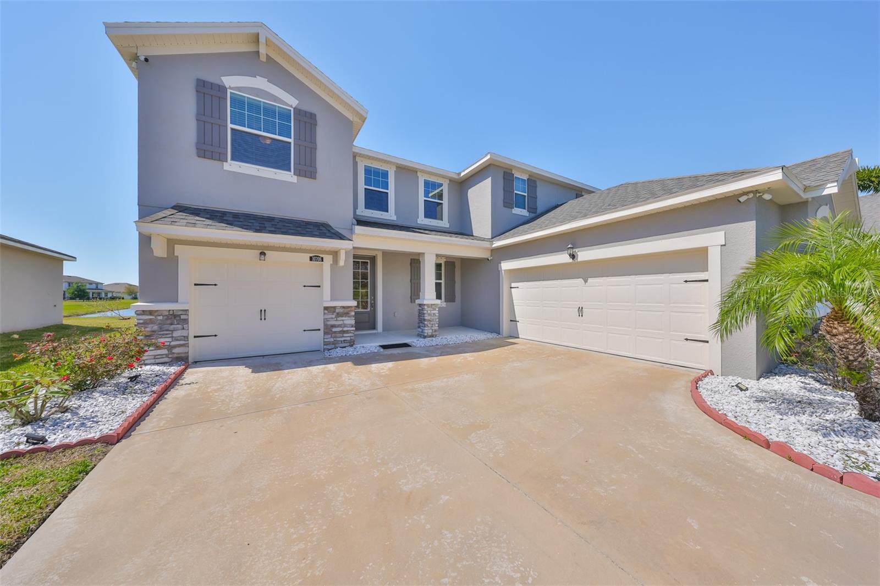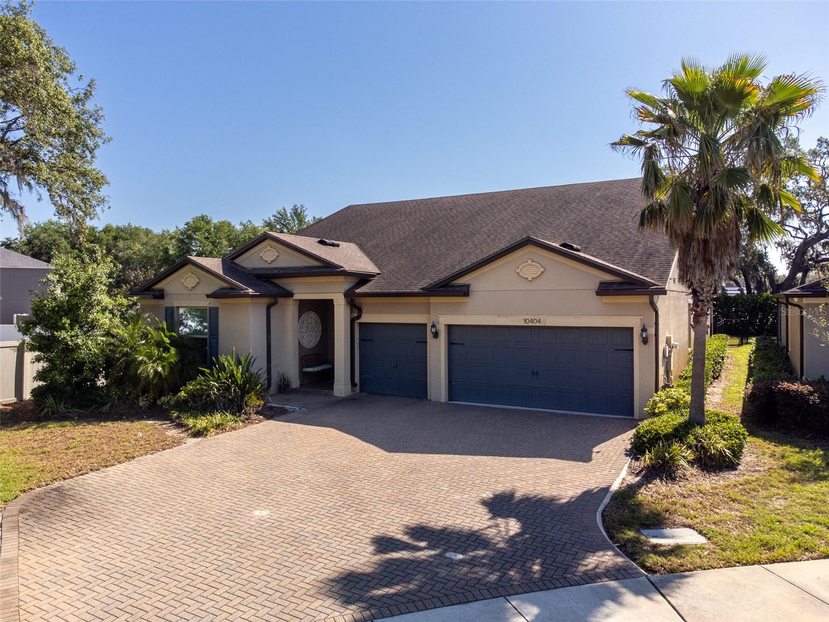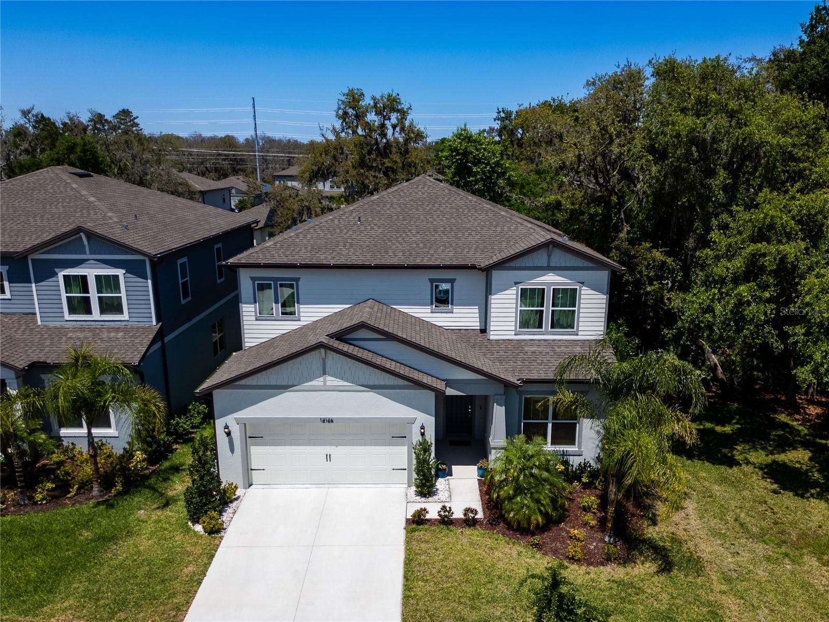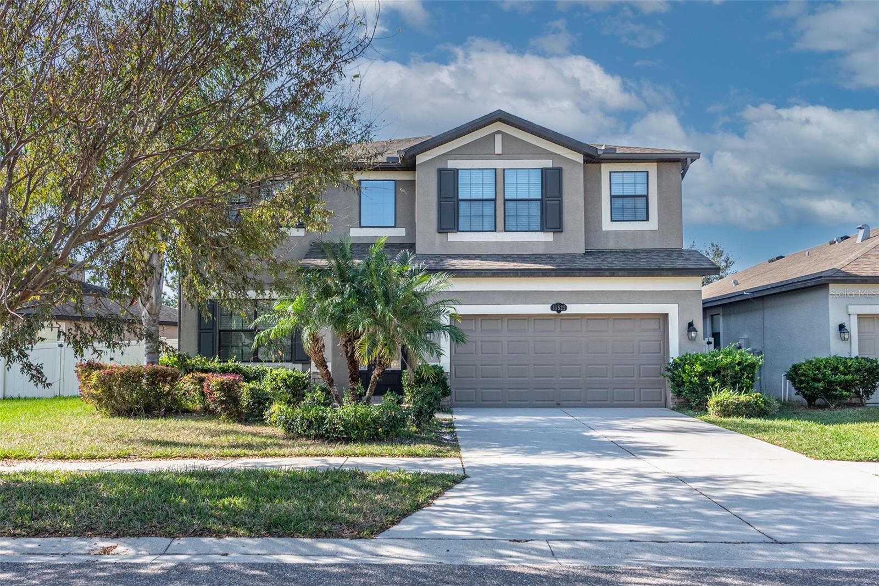12620 Glenn Creek Drive, Riverview, FL 33569
Property Photos

Would you like to sell your home before you purchase this one?
Priced at Only: $558,670
For more Information Call:
Address: 12620 Glenn Creek Drive, Riverview, FL 33569
Property Location and Similar Properties
Reduced
- MLS#: TB8319988 ( Residential )
- Street Address: 12620 Glenn Creek Drive
- Viewed: 12
- Price: $558,670
- Price sqft: $152
- Waterfront: No
- Year Built: 2024
- Bldg sqft: 3669
- Bedrooms: 3
- Total Baths: 2
- Full Baths: 2
- Garage / Parking Spaces: 2
- Days On Market: 244
- Additional Information
- Geolocation: 27.8581 / -82.289
- County: HILLSBOROUGH
- City: Riverview
- Zipcode: 33569
- Subdivision: Riversedge
- Elementary School: Boyette Springs
- Middle School: Rodgers
- High School: Riverview
- Provided by: PULTE REALTY OF WEST FLORIDA LLC
- DMCA Notice
-
DescriptionOne or more photo(s) has been virtually staged. Move In Ready NOW! Enjoy all the benefits of a new construction home in the boutique community of Riversedge. Ideally situated in Riverview, Riversedge has NO CDD Fees and is within two miles of FishHawk Town Center and less than five miles from all the conveniences Brandon has to offer. Plus, this community is zoned for highly desired schools, offers a natural setting with mature trees, and commutes to Tampa are a breeze, with easy access to HWY 301 and I 75. Featuring the new, consumer inspired Coral floor plan with an open concept home design, this home has all the upgraded finishes you've been looking for. The gourmet kitchen showcases a center island, a large single bowl sink, an upgraded faucet, stylish white cabinets, 3cm quartz countertops with a 3 x12" tiled backsplash, a spacious pantry, and Whirlpool stainless steel appliances including a built in oven and microwave, dishwasher, and stovetop with wood canopy hood. The bathrooms have white cabinets and 3cm quartz countertops, upgraded sinks, and a walk in shower and dual sinks in the Owner's bath. There is luxury vinyl plank flooring in the main living areas and flex room, tile in the baths and laundry room, and stain resistant carpet in the bedrooms. This home makes great use of space with a convenient laundry room with a sink, an extended gathering room, a covered lanai, and a 2 car garage. Additional upgrades and features include, LED downlights, floor outlet in the gathering room and a loft that adds a 2nd story and a Smart Home technology package with a video doorbell.
Payment Calculator
- Principal & Interest -
- Property Tax $
- Home Insurance $
- HOA Fees $
- Monthly -
For a Fast & FREE Mortgage Pre-Approval Apply Now
Apply Now
 Apply Now
Apply NowFeatures
Building and Construction
- Builder Model: Coral
- Builder Name: PULTE HOME COMPANY, LLC
- Covered Spaces: 0.00
- Exterior Features: SprinklerIrrigation, RainGutters
- Flooring: Carpet, LuxuryVinyl, Tile
- Living Area: 3076.00
- Roof: Shingle
Property Information
- Property Condition: NewConstruction
Land Information
- Lot Features: OversizedLot, Landscaped
School Information
- High School: Riverview-HB
- Middle School: Rodgers-HB
- School Elementary: Boyette Springs-HB
Garage and Parking
- Garage Spaces: 2.00
- Open Parking Spaces: 0.00
- Parking Features: Driveway, Garage, GarageDoorOpener
Eco-Communities
- Water Source: Public
Utilities
- Carport Spaces: 0.00
- Cooling: CentralAir
- Heating: HeatPump
- Pets Allowed: BreedRestrictions, NumberLimit, Yes
- Sewer: PublicSewer
- Utilities: CableAvailable, ElectricityAvailable, MunicipalUtilities, PhoneAvailable, SewerAvailable, UndergroundUtilities, WaterConnected
Finance and Tax Information
- Home Owners Association Fee: 197.00
- Insurance Expense: 0.00
- Net Operating Income: 0.00
- Other Expense: 0.00
- Pet Deposit: 0.00
- Security Deposit: 0.00
- Tax Year: 2024
- Trash Expense: 0.00
Other Features
- Appliances: BuiltInOven, Cooktop, Dryer, Dishwasher, ExhaustFan, Disposal, Microwave, Refrigerator, RangeHood, Washer
- Country: US
- Interior Features: KitchenFamilyRoomCombo, LivingDiningRoom, OpenFloorplan, SmartHome, SolidSurfaceCounters, WalkInClosets, SeparateFormalDiningRoom
- Legal Description: ESTATES AT RIVERSEDGE LOT 13
- Levels: Two
- Area Major: 33569 - Riverview
- Occupant Type: Vacant
- Parcel Number: U-22-30-20-D58-000000-00013.0
- Style: Florida
- The Range: 0.00
- Views: 12
- Zoning Code: PD
Similar Properties
Nearby Subdivisions
Boyette Creek Ph 1
Boyette Creek Ph 2
Boyette Farms Ph 1
Boyette Farms Ph 2a
Boyette Farms Ph 2b1
Boyette Farms Ph 3
Boyette Farms Phase 1
Boyette Fields
Boyette Park Ph 1/a 1/b 1/d
Boyette Park Ph 1a 1b 1d
Boyette Park Ph 1e2a2b3
Boyette Spgs B
Boyette Spgs B Unit 5
Boyette Spgs Sec A Un 1
Boyette Spgs Sec B Un 17
Boyette Springs
Creek View
Cristina Ph Iii Unit 2
Echo Park
Enclave At Boyette
Enclave At Ramble Creek
Estates At Riversedge
Estuary Ph 1 4
Estuary Ph 3
Estuary Ph 5
Hammock Crest
Hawks Fern Ph 2
Hawks Fern Ph 3
Lakeside Tr A1
Lakeside Tr B
Manors At Forest Glen
Mellowood Creek
Moss Creek Sub
Moss Landing
Moss Landing Ph 1
Moss Landing Ph 3
Paddock Manor
Paddock Oaks
Peninsula At Rhodine Lake
Preserve At Riverview
Ridgewood
Ridgewood West
Rivercrest Lakes
Rivercrest Ph 02
Rivercrest Ph 1a
Rivercrest Ph 1b1
Rivercrest Ph 1b4
Rivercrest Ph 2 Prcl N
Rivercrest Ph 2 Prcl O An
Rivercrest Ph 2b1
Rivercrest Ph 2b2/2c
Rivercrest Ph 2b22c
Riverglen
Riverglen Unit 5 Ph 2
Riverglen Unit 6 Ph 2 & U
Riverplace Sub
Riversedge
Rodney Johnsons Riverview Hig
Rodney Johnsons Riverview Higl
Shadow Run
Shadow Run Unit 1
Shadow Run Unit No 1
South Fork
South Pointe Phase 4
Starling Oaks
Stoner Woods
Tropical Acres
Unplatted
Waterford On The Alafia
Zzz

- Robert A. Pelletier Jr, REALTOR ®
- Tropic Shores Realty
- Mobile: 239.218.1565
- Mobile: 239.218.1565
- Fax: 352.503.4780
- robertsellsparadise@gmail.com





























