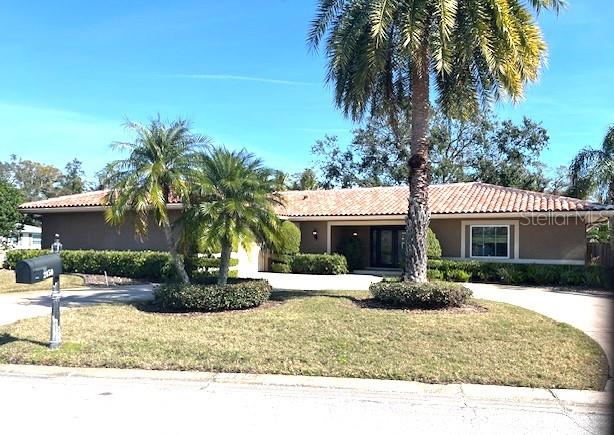1964 Arvis Circle E, Clearwater, FL 33764
Property Photos

Would you like to sell your home before you purchase this one?
Priced at Only: $559,000
For more Information Call:
Address: 1964 Arvis Circle E, Clearwater, FL 33764
Property Location and Similar Properties
- MLS#: U8250996 ( Residential )
- Street Address: 1964 Arvis Circle E
- Viewed: 45
- Price: $559,000
- Price sqft: $177
- Waterfront: Yes
- Wateraccess: Yes
- Waterfront Type: BayAccess,CanalAccess,OceanAccess
- Year Built: 1978
- Bldg sqft: 3154
- Bedrooms: 3
- Total Baths: 2
- Full Baths: 2
- Garage / Parking Spaces: 2
- Days On Market: 177
- Additional Information
- Geolocation: 27.9294 / -82.7546
- County: PINELLAS
- City: Clearwater
- Zipcode: 33764
- Subdivision: Arvis Circle
- Provided by: CHARLES RUTENBERG REALTY INC
- DMCA Notice
-
DescriptionMajor Price Correction!! Seller is open to closing cost assistance and qualified buyer can also get downpayment assistance with preferred lender! Welcome to your own private slice of waterfront paradisewhere dolphins visit daily, manatees float by, and the sun greets you with golden rays glistening off the water. This peaceful retreat offers an unmatched connection to nature, complete with serene water views from nearly every room. What a great work from home location or possible BNB! This beautifully designed three bedroom, two bathroom home features over 2,000 square feet of thoughtfully used space. The layout was designed with comfort, functionality, and a love of the outdoors in mind. The home features an open concept design with two generous living areasa den and a living roomeach with expansive windows that frame the tranquil canal. The family rooms wood burning brick fireplace is perfect for chilly Florida evenings, and the ceiling fans throughout the home keep the breeze moving. The kitchen is a chefs dream, complete with solid surface counters, elegant Thomasville all wood cabinetry, and high end stainless steel appliances, including a gas stove and a stainless refrigerator from 2023. Undermount and in cabinet lighting provide both functionality and ambiance. The primary bedroom suite is tucked away for optimal privacy, while the additional bedrooms and bath are located on the other side of the homegreat for guests or family. Recessed lighting, indirect mood lights, and plentiful storage add additional touches. Step outside, see the natural paradise. A large screened in porch with ceiling fans provides the ideal space for lounging year round. Entertain at the outdoor bar area, which includes cabinets, a sink, and even an electric grill. Between the additional deck and the private dock, your options for outdoor enjoyment are limitless. Whether its fishing, kayaking, paddleboarding, or just sipping morning coffee while watching the sun rise, the waterfront is always ready for you. And lets not forget the boaters, you have direct access to Tampa Bay via Allens Creek. Gardening enthusiasts will appreciate the lush, tropical landscaping. A separate laundry room includes extra storage and a utility sink, and the spacious two car garage is equipped with large storage closets to keep everything neatly organized. The home also features reclaimed water irrigation to help keep the yard green and your bills lean. The surrounding community ties everything together. Just a short walk away, Eagle Lake Park offers scenic trails and a dog friendly park. A few miles down, enjoy the soft sands of Clearwater Beach or take advantage of the fitness amenities at Highland Recreation Center. Whether youre a nature lover, water sports enthusiast, or someone who simply enjoys a quiet moment with a spectacular view, this waterfront gem has something for everyone. Buyer may assume FEMA flood insurance policy, currently at $1200/yr. Short term rentals allowed. And yesthose really are dolphins outside your window.
Payment Calculator
- Principal & Interest -
- Property Tax $
- Home Insurance $
- HOA Fees $
- Monthly -
For a Fast & FREE Mortgage Pre-Approval Apply Now
Apply Now
 Apply Now
Apply NowFeatures
Building and Construction
- Covered Spaces: 0.00
- Exterior Features: Garden, SprinklerIrrigation, Lighting
- Flooring: CeramicTile, LuxuryVinyl
- Living Area: 2010.00
- Roof: Shingle
Land Information
- Lot Features: Landscaped
Garage and Parking
- Garage Spaces: 2.00
- Open Parking Spaces: 0.00
Eco-Communities
- Water Source: Public
Utilities
- Carport Spaces: 0.00
- Cooling: CentralAir, CeilingFans
- Heating: Electric
- Pets Allowed: Yes
- Sewer: PublicSewer
- Utilities: CableAvailable, ElectricityAvailable, ElectricityConnected, FiberOpticAvailable, HighSpeedInternetAvailable, Propane, MunicipalUtilities, SewerAvailable, SewerConnected, UndergroundUtilities, WaterAvailable, WaterConnected
Finance and Tax Information
- Home Owners Association Fee: 0.00
- Insurance Expense: 0.00
- Net Operating Income: 0.00
- Other Expense: 0.00
- Pet Deposit: 0.00
- Security Deposit: 0.00
- Tax Year: 2023
- Trash Expense: 0.00
Other Features
- Appliances: BarFridge, Dryer, Dishwasher, ExhaustFan, ElectricWaterHeater, Disposal, IceMaker, Microwave, Range, Refrigerator, Washer
- Country: US
- Interior Features: BuiltInFeatures, CeilingFans, EatInKitchen, LivingDiningRoom, MainLevelPrimary, OpenFloorplan, SplitBedrooms, SolidSurfaceCounters, WalkInClosets, WoodCabinets, WindowTreatments
- Legal Description: ARVIS CIRCLE LOTS 24 AND 24A
- Levels: One
- Area Major: 33764 - Clearwater
- Occupant Type: Vacant
- Parcel Number: 25-29-15-01647-000-0240
- Possession: CloseOfEscrow
- Style: Ranch
- The Range: 0.00
- View: Bay, Water
- Views: 45
Similar Properties
Nearby Subdivisions
Archwood
Arvis Circle
Bamboo Sub
Beverly Terrace
Chateau Wood
Coastal Oaks
Del Robles
Docks At Bellagio Condo
Douglas Manor Estates
Douglas Manor Estates 2nd Add
Douglas Manor Park 1st Add
Druid Oaks Condo
Druid Park
Elde Oro West
Eldeoro
Fair Oaks 4th Add
Gulf Breeze Estates
Hampshire Acres
Imperial Court Apt
Imperial Cove 10
Imperial Cove 11
Imperial Cove 12
Imperial Cove 13
Imperial Park
Keenair
Keene Acres Sub
Keeneair
Little Pete Tr
Marshall Manor
Meadows The
Meadows The 1st Add
Meteor Plaza
Meteor Plaza 1st Add
Morningside Estates
Newport
Oak Lake Estates
Penthouse Villas Of Morningsid
Pinellas Groves
Rosetree Court
Sharon Oaks
Sharon Oaks Estates Rep
Sherwood Forest
Sirmons Orange Blossom Heights
Southwood
Sunset Gardens
Tropic Hills
University Park
Venetian Gardens
Wedgewood Estates

- Robert A. Pelletier Jr, REALTOR ®
- Tropic Shores Realty
- Mobile: 239.218.1565
- Mobile: 239.218.1565
- Fax: 352.503.4780
- robertsellsparadise@gmail.com











































































