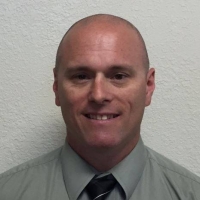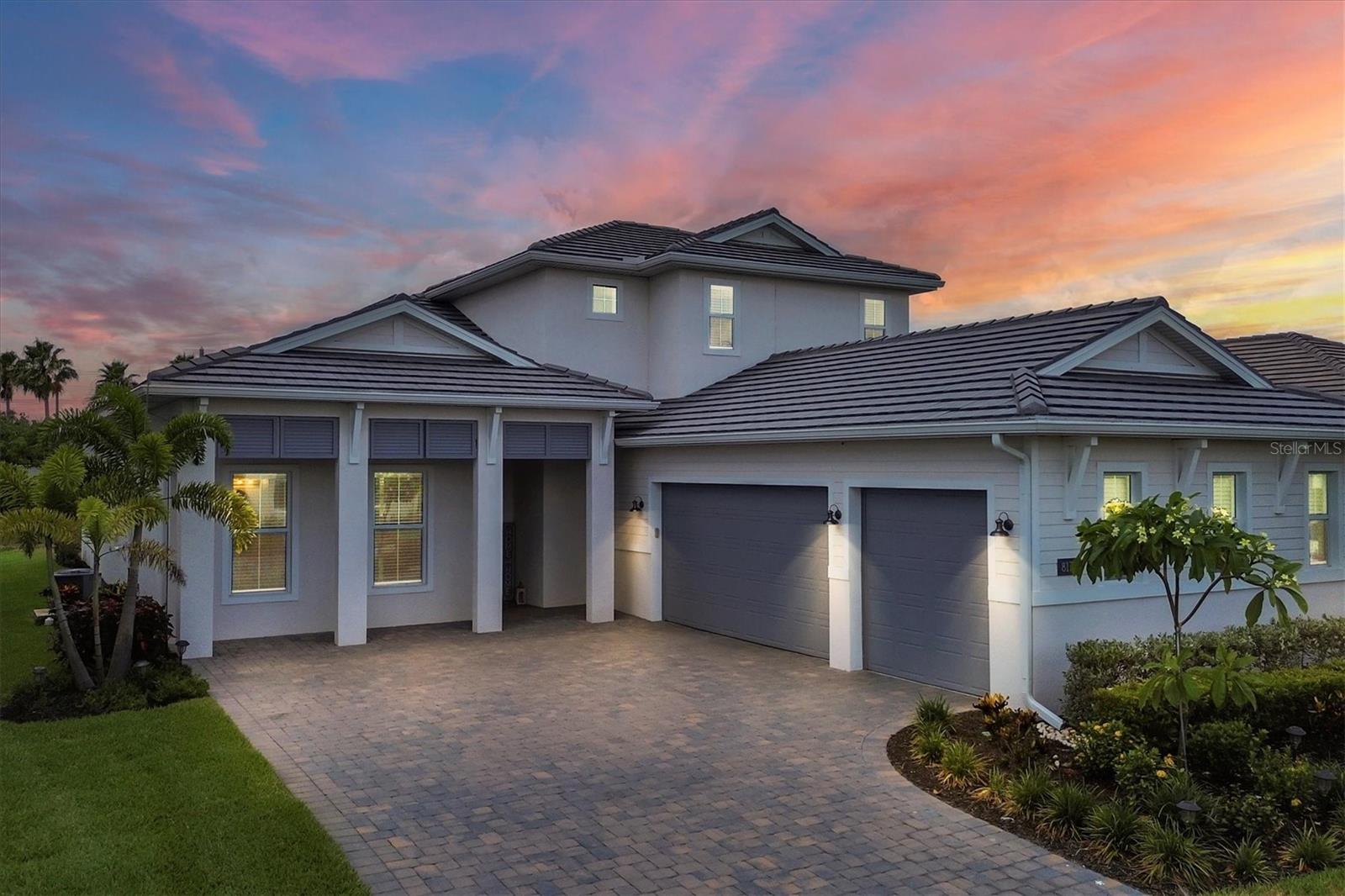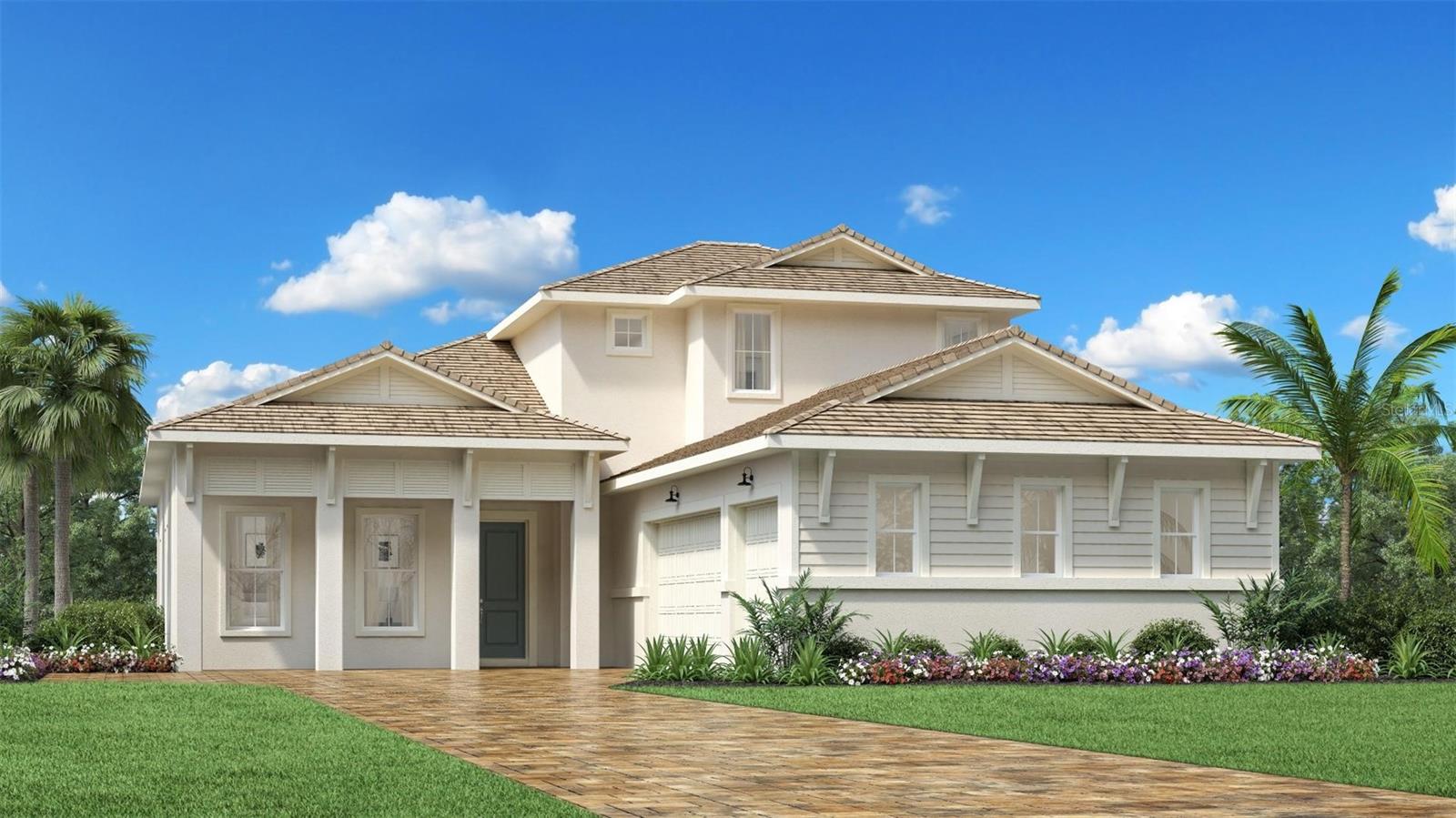7724 Us Open Loop, Lakewood Ranch, FL 34202
Property Photos

Would you like to sell your home before you purchase this one?
Priced at Only: $939,000
For more Information Call:
Address: 7724 Us Open Loop, Lakewood Ranch, FL 34202
Property Location and Similar Properties
- MLS#: A4638915 ( Residential )
- Street Address: 7724 Us Open Loop
- Viewed: 1
- Price: $939,000
- Price sqft: $318
- Waterfront: Yes
- Wateraccess: Yes
- Waterfront Type: LakePrivileges,Pond
- Year Built: 2000
- Bldg sqft: 2957
- Bedrooms: 5
- Total Baths: 3
- Full Baths: 3
- Garage / Parking Spaces: 2
- Days On Market: 151
- Additional Information
- Geolocation: 27.3986 / -82.4128
- County: MANATEE
- City: Lakewood Ranch
- Zipcode: 34202
- Subdivision: Lakewood Ranch Country Club Vi
- Elementary School: Robert E Willis
- Middle School: Nolan
- High School: Lakewood Ranch
- Provided by: VILLA & COMPANY INC
- DMCA Notice
-
DescriptionMAINTENANCE Free Neighborhood! EXPERIENCE the 3D Home Tour Available & YouTube tour! This beautifully updated 5 bedroom, 3 bathroom residence offers luxury and comfort in every detail. Enjoy a luxury pool experience with spa, newly RE MARCITED for a fresh, sparkling look. Our NEW designer kitchen boasts an Open Floor Plan with upgraded quartz countertops and stainless steel appliances, perfect for any chef. To Top of the gorgeous kitchen, it is finished with Top of the Line Shaker Cabinets. Experience the elegance of luxury vinyl flooring. The main bedroom offers a NEW incredible bathroom with quartz throughout & Designer cabinets. The balcony offers breathtaking water and pool views. Dont miss this incredible opportunity! Experience unparalleled luxury and privacy in this gated sanctuary, offering an abundance of amenities that make it feel like a floating paradise. Nestled in the top rated community in the nation, you'll enjoy easy access to the University Town Center, premier shopping, dining, entertainment, social events, and golf. Embrace the ultimate Country Club lifestyle! Possible Seller Credits available.
Payment Calculator
- Principal & Interest -
- Property Tax $
- Home Insurance $
- HOA Fees $
- Monthly -
For a Fast & FREE Mortgage Pre-Approval Apply Now
Apply Now
 Apply Now
Apply NowFeatures
Building and Construction
- Builder Name: Safe IRA Homes, LLC
- Covered Spaces: 0.00
- Exterior Features: Balcony, Garden
- Flooring: Carpet, LuxuryVinyl
- Living Area: 2957.00
- Roof: Tile
Property Information
- Property Condition: NewConstruction
Land Information
- Lot Features: Cleared, CulDeSac, NearGolfCourse, OutsideCityLimits, Landscaped
School Information
- High School: Lakewood Ranch High
- Middle School: Nolan Middle
- School Elementary: Robert E Willis Elementary
Garage and Parking
- Garage Spaces: 2.00
- Open Parking Spaces: 0.00
- Parking Features: Covered, Driveway, Garage, GarageDoorOpener
Eco-Communities
- Pool Features: InGround, Association, Community
- Water Source: Public
Utilities
- Carport Spaces: 0.00
- Cooling: CentralAir, CeilingFans
- Heating: Central
- Pets Allowed: NumberLimit
- Sewer: PublicSewer
- Utilities: CableConnected, ElectricityConnected, FiberOpticAvailable, HighSpeedInternetAvailable, MunicipalUtilities, SewerConnected, WaterConnected
Amenities
- Association Amenities: BasketballCourt, Clubhouse, FitnessCenter, GolfCourse, MaintenanceGrounds, Gated, Playground, Pickleball, Park, Pool, RecreationFacilities, Racquetball, SpaHotTub, TennisCourts, Trails
Finance and Tax Information
- Home Owners Association Fee Includes: AssociationManagement, Internet, MaintenanceGrounds, MaintenanceStructure, PestControl, Pools, Security, Trash
- Home Owners Association Fee: 675.00
- Insurance Expense: 0.00
- Net Operating Income: 0.00
- Other Expense: 0.00
- Pet Deposit: 0.00
- Security Deposit: 0.00
- Tax Year: 2024
- Trash Expense: 0.00
Other Features
- Appliances: BuiltInOven, ConvectionOven, Dishwasher, ExhaustFan, ElectricWaterHeater, Disposal, Microwave, Refrigerator, RangeHood
- Country: US
- Interior Features: CeilingFans, EatInKitchen, HighCeilings, KitchenFamilyRoomCombo, LivingDiningRoom, OpenFloorplan, StoneCounters, SplitBedrooms, UpperLevelPrimary, WalkInClosets
- Legal Description: LOT 20 LAKEWOOD RANCH COUNTRY CLUB VILLAGE SUBPHASE D, UNIT 3A, A/K/A GLENEAGLES PI#5884.3335/9
- Levels: Two
- Area Major: 34202 - Bradenton/Lakewood Ranch/Lakewood Rch
- Occupant Type: Vacant
- Parcel Number: 588433359
- The Range: 0.00
- View: GolfCourse, Garden, Pond, Pool, TreesWoods, Water
- Zoning Code: PDMU/WPE
Similar Properties
Nearby Subdivisions
Concession Ph I
Concession Ph Ii Blk A
Country Club East
Country Club East At Lakewd Rn
Country Club East At Lakewood
Country Club East At Lwr Subph
Del Webb Lwr
Del Webb Ph I-b Subphases D &
Del Webb Ph Ib Subphases D F
Del Webb Ph Ii Subphases 2a 2b
Del Webb Ph Iii Subph 3a 3b 3
Del Webb Ph Iv Subph 4a 4b
Del Webb Ph V
Del Webb Ph V Sph D
Del Webb Ph V Subph 5a 5b 5c
Del Webb Phase Ib Subphases D
Edgewater Village
Edgewater Village Sp A Un 5
Edgewater Village Subphase A
Edgewater Village Subphase B
Greenbrook Village Ph Ll
Greenbrook Village Sp Bb Un 1
Greenbrook Village Sp Gg Un2
Greenbrook Village Subphase Bb
Greenbrook Village Subphase Cc
Greenbrook Village Subphase Gg
Greenbrook Village Subphase K
Greenbrook Village Subphase Kk
Greenbrook Village Subphase L
Greenbrook Village Subphase Ll
Greenbrook Village Subphase P
Greenbrook Village Subphase T
Greenbrook Village Subphase Y
Greenbrook Village Subphase Z
Isles At Lakewood Ranch
Isles At Lakewood Ranch Ph Ia
Isles At Lakewood Ranch Ph Ii
Lake Club
Lake Club Ph I
Lake Club Ph Ii
Lake Club Ph Iv Subph A Aka Ge
Lake Club Ph Iv Subph C2
Lake Club Ph Iv Subphase A Aka
Lakewood Ranch
Lakewood Ranch Cc Sp C Un 5
Lakewood Ranch Ccv Sp Ff
Lakewood Ranch Ccv Sp Ii
Lakewood Ranch Country Club
Lakewood Ranch Country Club Vi
River Club
River Club North Lts 113147
River Club South Subphase Ii
River Club South Subphase Iv
River Club South Subphase Va
River Club South Subphase Vb3
Riverwalk Ridge
Riverwalk Village Cypress Bank
Riverwalk Village Subphase F
Summerfield Village
Summerfield Village Cypress Ba
Summerfield Village Sp C Un 5
Summerfield Village Subphase A
Summerfield Village Subphase B
Summerfield Village Subphase C
Summerfield Village Subphase D
Willowbrook Ph 1

- Robert A. Pelletier Jr, REALTOR ®
- Tropic Shores Realty
- Mobile: 239.218.1565
- Mobile: 239.218.1565
- Fax: 352.503.4780
- robertsellsparadise@gmail.com


















































