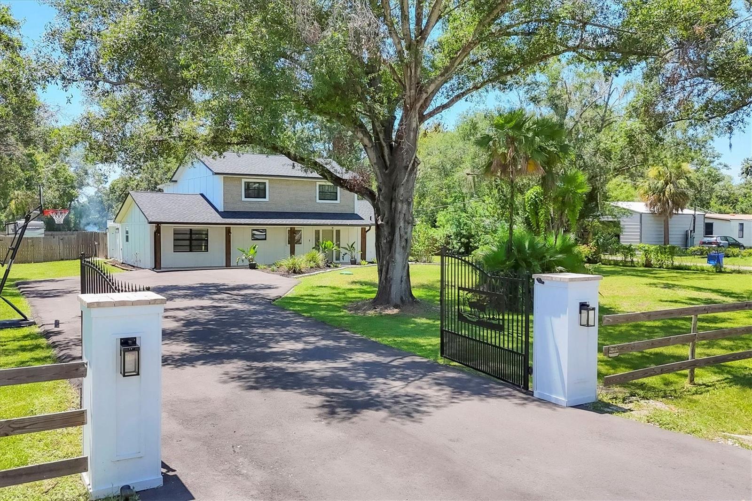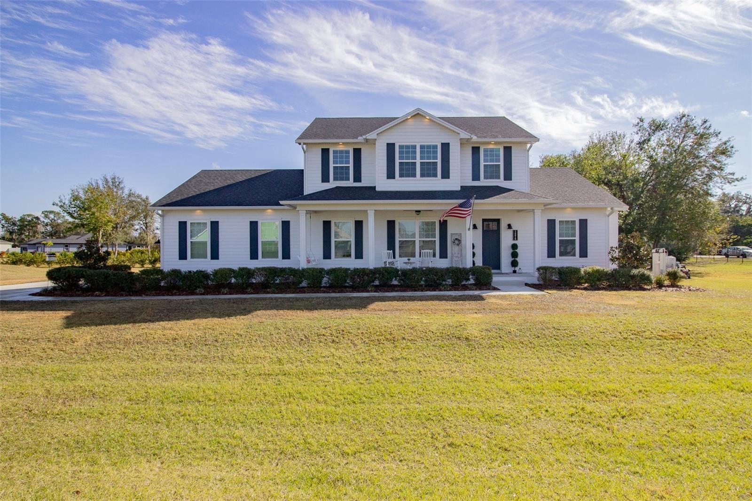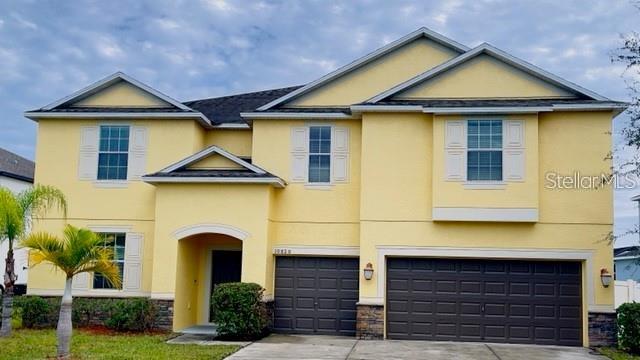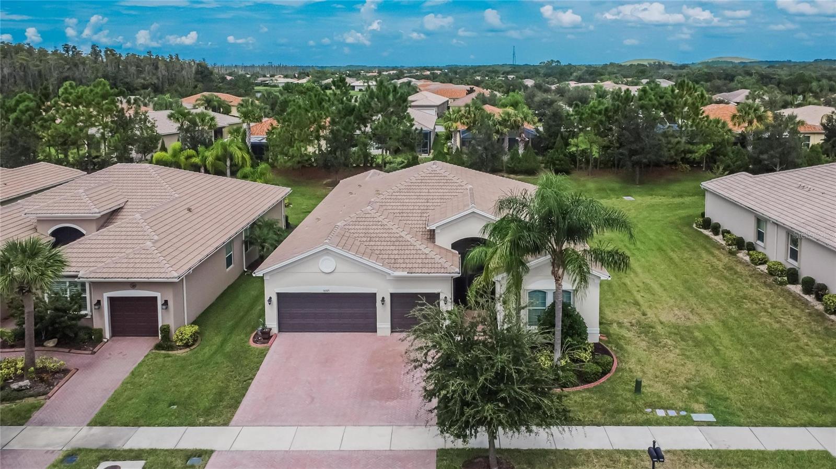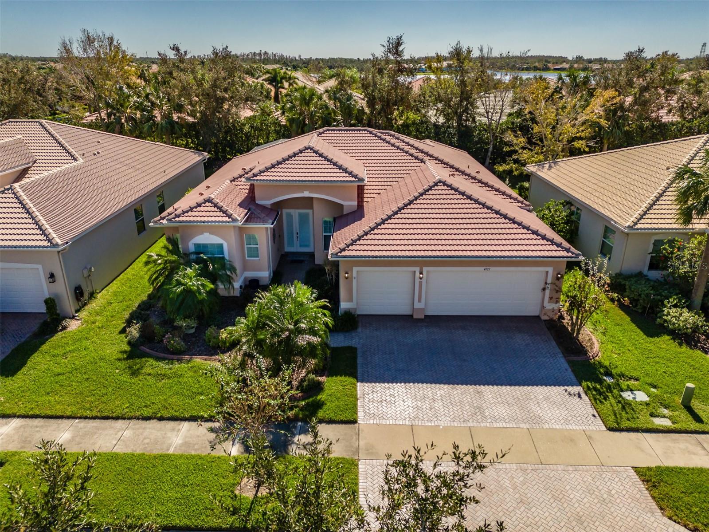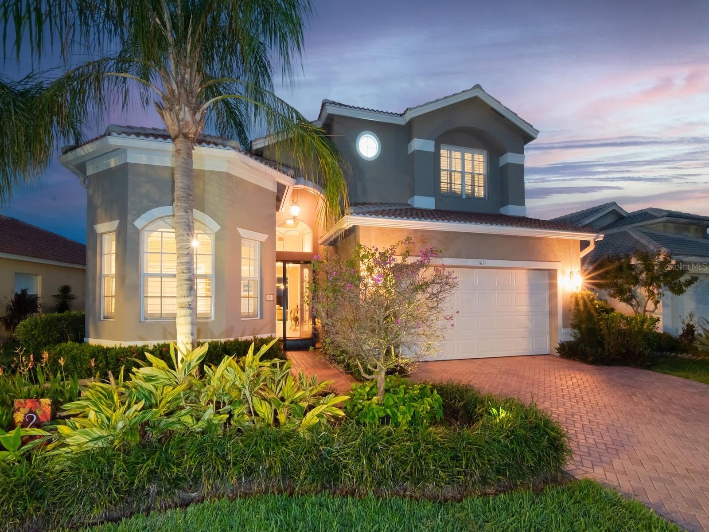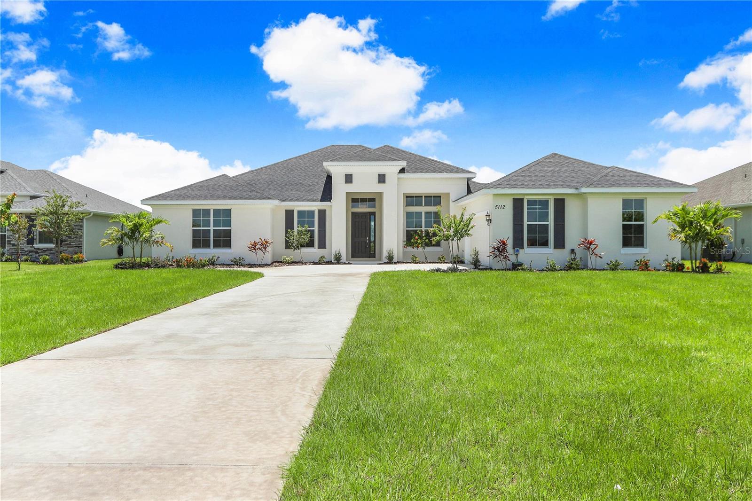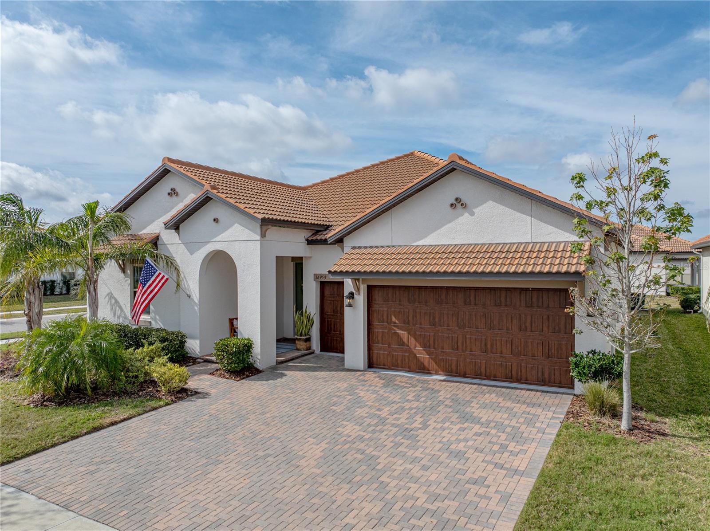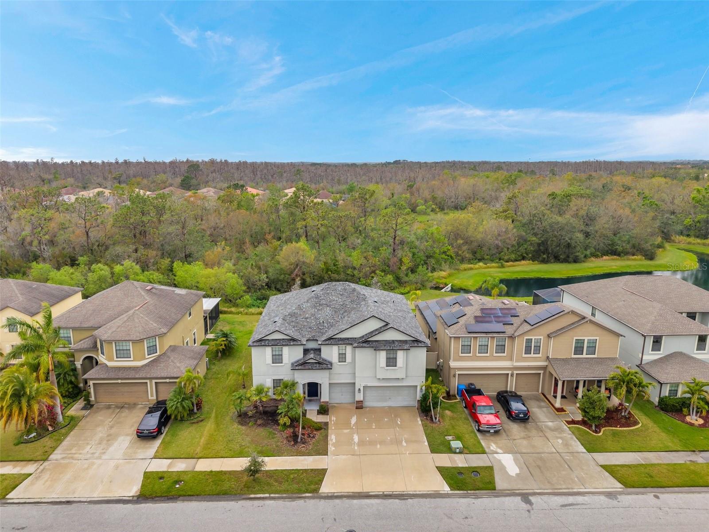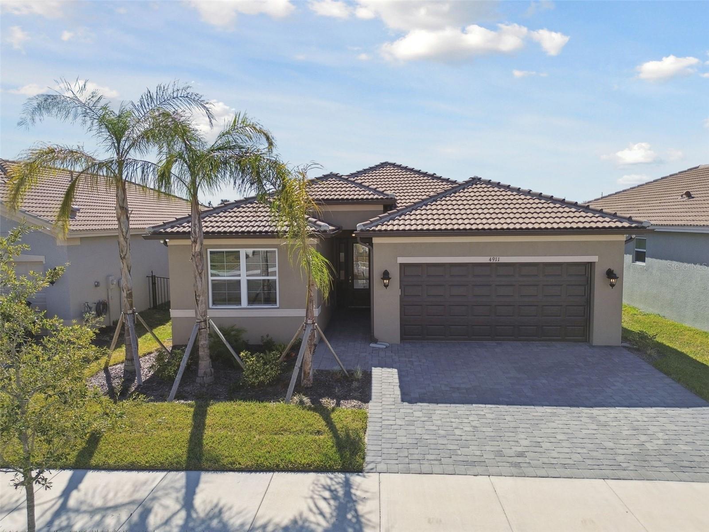4920 Sevilla Shores Drive, Wimauma, FL 33598
Property Photos

Would you like to sell your home before you purchase this one?
Priced at Only: $589,990
For more Information Call:
Address: 4920 Sevilla Shores Drive, Wimauma, FL 33598
Property Location and Similar Properties
- MLS#: TB8350031 ( Residential )
- Street Address: 4920 Sevilla Shores Drive
- Viewed: 1
- Price: $589,990
- Price sqft: $262
- Waterfront: No
- Year Built: 2022
- Bldg sqft: 2252
- Bedrooms: 3
- Total Baths: 3
- Full Baths: 2
- 1/2 Baths: 1
- Garage / Parking Spaces: 3
- Days On Market: 151
- Additional Information
- Geolocation: 27.7456 / -82.3314
- County: HILLSBOROUGH
- City: Wimauma
- Zipcode: 33598
- Subdivision: Valencia Del Sol Ph 3b
- Elementary School: Reddick
- Middle School: Shields
- High School: Sumner
- Provided by: KELLER WILLIAMS RLTY NEW TAMPA
- DMCA Notice
-
DescriptionPRICE REDUCTION ATTENTION Snow Birds, and active adults want to be settled in your new Florida home before the snow falls, ice has you slipping and sliding and temps hit the 20s, or are you already settled in Florida but looking for a community that is a better fit for you and your lifestyle? NOW is the time to find your perfect new home in the beautiful and exciting 55+ community of Valencia Del Sol and MOTIVATED SELLERS want to make your dream a reality. Located mid way between Tampa and Sarasota, this gorgeous 2252 square foot open concept home, with thousands in upgrades too numerous to mention here, is 90 minutes from Orlando and 35 minutes from the beaches and beauty of St. Pete and Clearwater. The large, welcoming foyer with trey ceiling, leads into a large dining area, gourmet kitchen with enormous island, with upgraded soft close cabinets and generous pantry. A wall of sliders opens the great room to an extended, screened lanai overlooking a pond. The owners suite boasts two generous sized closets, one designed by Closets by Design. The primary bathroom contains two large vanities, a linen closet and oversized shower. The house is split design and two generous sized bedrooms with large closets and a full bath are just off the foyer. A powder room, extra storage closets, laundry room and three car garage with epoxied floor and overhead storage racks complete the picture. Sellers are including a whole house portable generator that will run all your appliances, including air conditioning if you should ever experience a power outage. Your HOA includes your lawn and irrigation maintenance and upkeep. It also includes a 24/7 gate attendant providing security as well as a roving guard on weekends. A full time Property Manager is on property 6 days a week. The Club House offers card rooms, pool tables, an arts and crafts room with a kiln for ceramics. Our full time Lifestyle Director arranges for fabulous shows, concerts and dances in a beautiful social hall. You also have access to a full service bar and restaurant available only to residents and their guests. Theres a stunning resort style pool and jacuzzi, fitness center with state of the art equipment and classes run by fitness experts. Scores of clubs and classes make it easy to make new friends, learn a new hobby or a second language. Dont delay!
Payment Calculator
- Principal & Interest -
- Property Tax $
- Home Insurance $
- HOA Fees $
- Monthly -
For a Fast & FREE Mortgage Pre-Approval Apply Now
Apply Now
 Apply Now
Apply NowFeatures
Building and Construction
- Covered Spaces: 0.00
- Exterior Features: SprinklerIrrigation, RainGutters
- Flooring: Carpet, CeramicTile
- Living Area: 2252.00
- Roof: Concrete
Property Information
- Property Condition: NewConstruction
School Information
- High School: Sumner High School
- Middle School: Shields-HB
- School Elementary: Reddick Elementary School
Garage and Parking
- Garage Spaces: 3.00
- Open Parking Spaces: 0.00
Eco-Communities
- Pool Features: Association, Community
- Water Source: Public
Utilities
- Carport Spaces: 0.00
- Cooling: CentralAir, CeilingFans
- Heating: Central, NaturalGas
- Pets Allowed: BreedRestrictions, Yes
- Sewer: PublicSewer
- Utilities: CableAvailable, CableConnected, ElectricityConnected, NaturalGasAvailable, NaturalGasConnected, HighSpeedInternetAvailable, MunicipalUtilities
Amenities
- Association Amenities: Clubhouse, FitnessCenter, Gated, Pickleball, Pool, TennisCourts
Finance and Tax Information
- Home Owners Association Fee Includes: MaintenanceGrounds
- Home Owners Association Fee: 1581.00
- Insurance Expense: 0.00
- Net Operating Income: 0.00
- Other Expense: 0.00
- Pet Deposit: 0.00
- Security Deposit: 0.00
- Tax Year: 2024
- Trash Expense: 0.00
Other Features
- Appliances: Dryer, Dishwasher, Disposal, GasWaterHeater, Microwave, Range, Refrigerator, WaterPurifier, Washer
- Country: US
- Interior Features: BuiltInFeatures, TrayCeilings, CeilingFans, HighCeilings, KitchenFamilyRoomCombo, LivingDiningRoom, MainLevelPrimary, OpenFloorplan, SolidSurfaceCounters, WalkInClosets, WoodCabinets, WindowTreatments
- Legal Description: VALENCIA DEL SOL PHASE 3B LOT 252
- Levels: One
- Area Major: 33598 - Wimauma
- Occupant Type: Owner
- Parcel Number: U-32-31-20-C5I-000000-00252.0
- The Range: 0.00
- View: Pond, Water
- Zoning Code: PD
Similar Properties
Nearby Subdivisions
Amber Sweet Farms
Ayersworth
Ayersworth Glen
Ayersworth Glen Ph 38
Ayersworth Glen Ph 3a
Ayersworth Glen Ph 3b
Ayersworth Glen Ph 3c
Ayersworth Glen Ph 4
Ayersworth Glen Ph 5
Balm Grove
Berry Bay
Berry Bay Estates
Berry Bay Sub
Berry Bay Subdivision Villages
C90 Forest Brooke Active Adul
Capps Estates
Creek Preserve
Creek Preserve Ph 1 6 7 8
Creek Preserve Ph 1 6 7 & 8
Creek Preserve Ph 1 6 7 8
Creek Preserve Ph 1 68
Creek Preserve Ph 2 3 4
Creek Preserve Ph 2 3 & 4
Creek Preserve Ph 2-4
Creek Preserve Ph 24
Creek Preserve Ph 5
Cypress Ridge Ranch
Davis Dowdell Add To
Dg Farms
Dg Farms Ph 1a
Dg Farms Ph 2b
Dg Farms Ph 3a
Dg Farms Ph 3b
Dg Farms Ph 4a
Dg Farms Ph 5b
Dg Farms Ph 6b
Forest Brooke Active Adult
Forest Brooke Active Adult 2nd
Forest Brooke Active Adult Ph
Forest Brooke Active Adult Pha
Forest Brooke Active Adult Phs
Forest Brooke Ph 1b
Forest Brooke Ph 2a
Forest Brooke Ph 2b 2c
Forest Brooke Ph 2b & 2c
Forest Brooke Ph 3a
Forest Brooke Ph 3b
Forest Brooke Ph 3c
Forest Brooke Ph 4a
Forest Brooke Ph 4b
Forest Brooke Ph 4b Southshore
Forest Brooke Phase 4a
Forest Brooke Phase 4b
Hidden Creek At West Lake
Highland Estates
Highland Estates Ph 2a
Highland Estates Ph 2b
Medley At Southshore Bay
Mirabella
Mirabella Ph 2a
Mirabella Ph 2b
Not Applicable
Riverranch Preserve
Riverranch Preserve Ph 3
Sereno Ph 8a
Southshore Bay
Southshore Bay Forest Brooke A
Sundance Trails Ph Iia Iib
Sundance Trls Ph 11a11c
Sunshine Village Ph 2
Sunshine Village Ph 3a
Sunshine Village Ph 3a 4
Sunshine Village Ph 3b
Unplatted
Valencia Del Sol
Valencia Del Sol Ph 1
Valencia Del Sol Ph 3b
Valencia Del Sol Ph 3c
Valencia Lakes
Valencia Lakes Regal Twin Vil
Valencia Lakes Ph 02
Valencia Lakes Ph 1
Valencia Lakes Ph 2
Valencia Lakes Tr C
Valencia Lakes Tr D Ph 1
Valencia Lakes Tr H Ph 1
Valencia Lakes Tr I
Valencia Lakes Tr J Ph 1
Valencia Lakes Tr M
Valencia Lakes Tr Mm Ph
Valencia Lakes Tr N
Valencia Lakes Tr O
Vista Palms
West Lake
Willow Shores
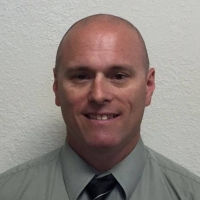
- Robert A. Pelletier Jr, REALTOR ®
- Tropic Shores Realty
- Mobile: 239.218.1565
- Mobile: 239.218.1565
- Fax: 352.503.4780
- robertsellsparadise@gmail.com


















































































