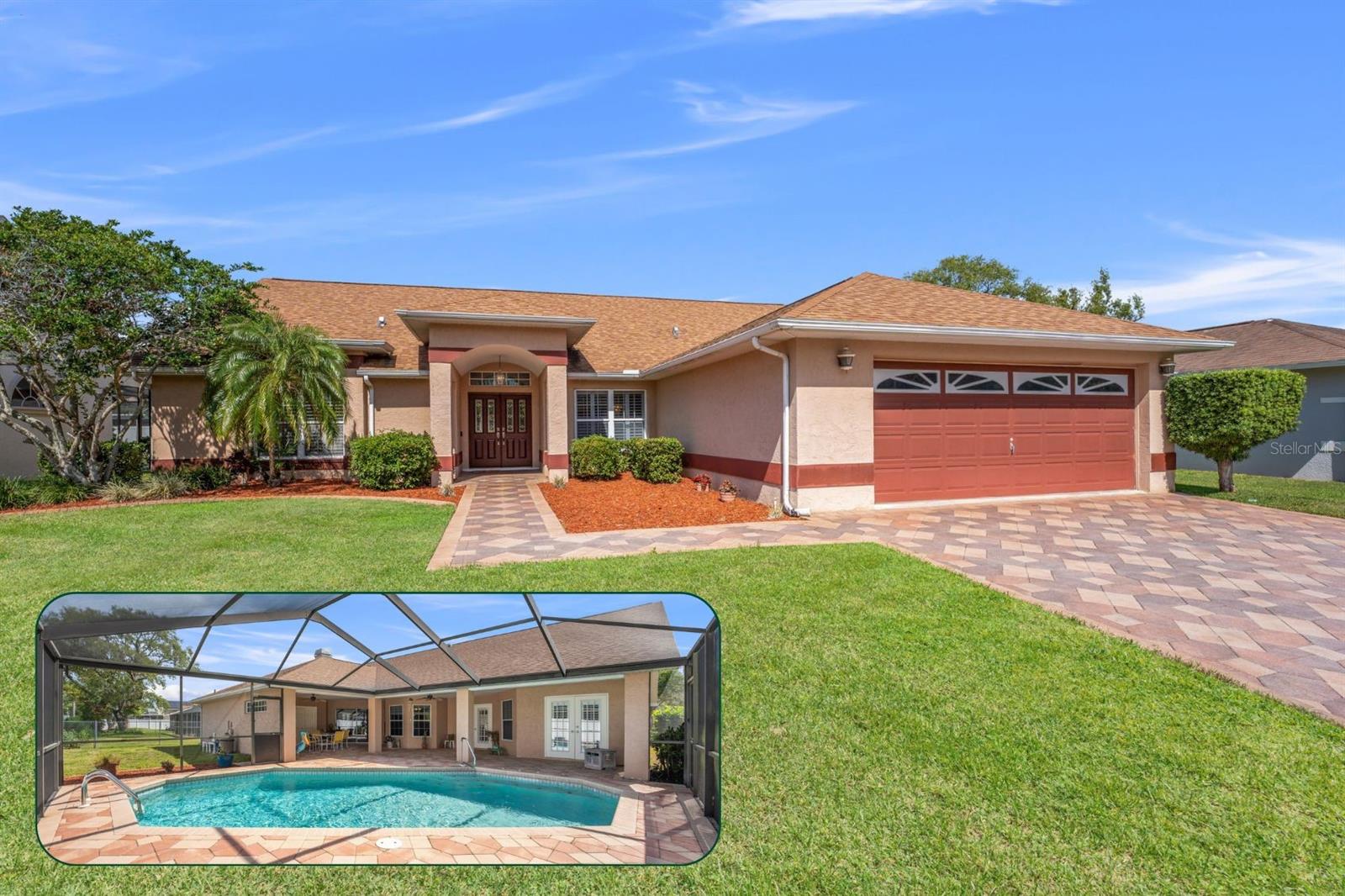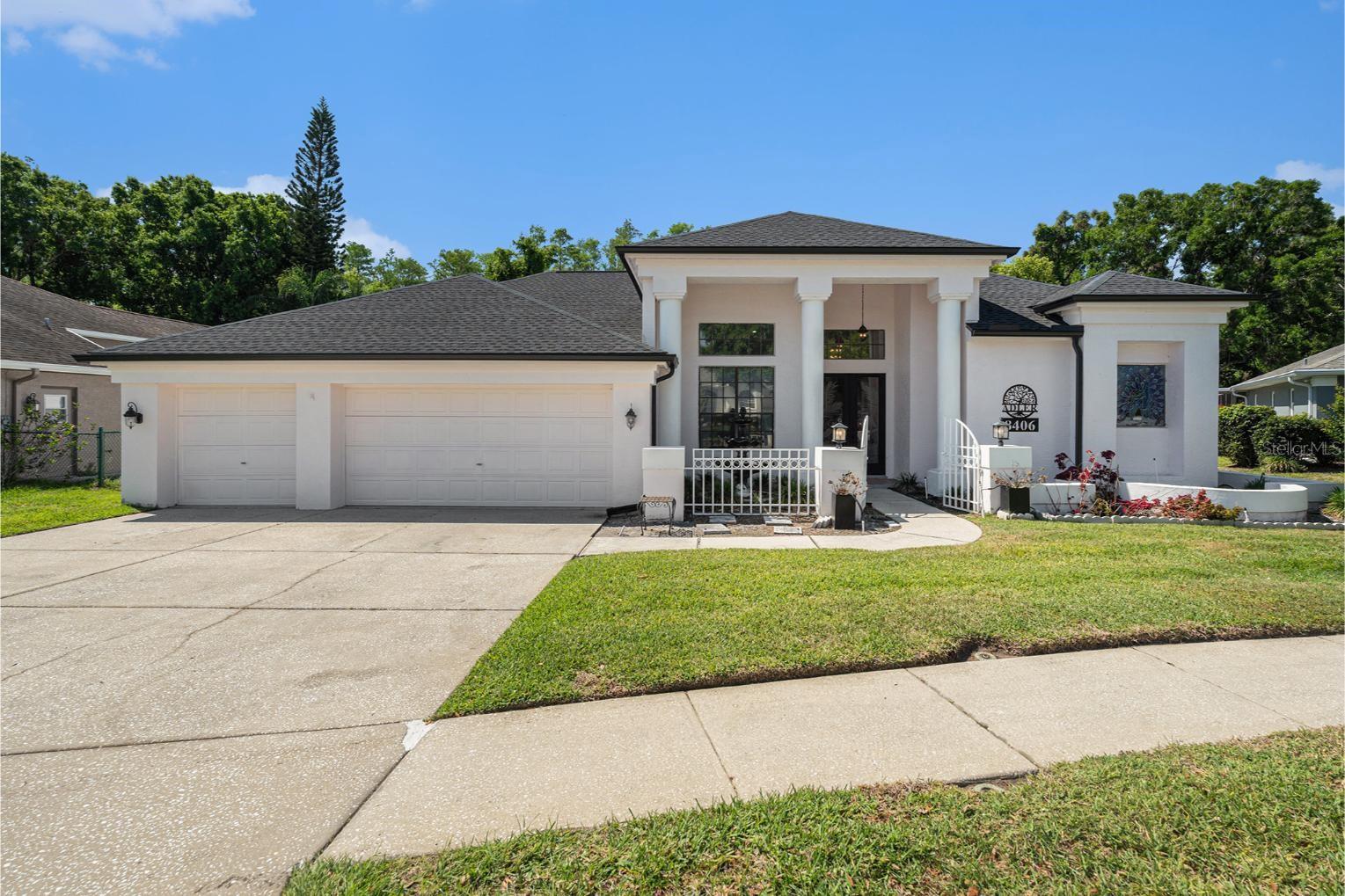3609 Montclair Drive, New Port Richey, FL 34655
Property Photos

Would you like to sell your home before you purchase this one?
Priced at Only: $505,000
For more Information Call:
Address: 3609 Montclair Drive, New Port Richey, FL 34655
Property Location and Similar Properties
- MLS#: W7875873 ( Residential )
- Street Address: 3609 Montclair Drive
- Viewed: 12
- Price: $505,000
- Price sqft: $128
- Waterfront: No
- Year Built: 1986
- Bldg sqft: 3946
- Bedrooms: 3
- Total Baths: 2
- Full Baths: 2
- Garage / Parking Spaces: 6
- Days On Market: 47
- Additional Information
- Geolocation: 28.2111 / -82.6729
- County: PASCO
- City: New Port Richey
- Zipcode: 34655
- Subdivision: Greenbrook Estates
- Elementary School: Seven Springs
- Middle School: Seven Springs
- High School: J.W. Mitchell
- Provided by: EXP REALTY LLC
- DMCA Notice
-
DescriptionHuge Price Adjustment! One of a Kind Retreat with 2 Garages Offering 6 Car Capacity, Brand New Roof (before closing), Waterfall Pool, and Designer Upgrades! Welcome to this exceptional 3 bedroom, 2 bath home that truly has it allincluding a brand new roof, 2 garages with space for 6 cars, a separate irrigation well, and a breathtaking backyard oasis with no rear neighbors. From the moment you step through the elegant glass pebble front door, youll know this home is something special. Just off the entry, a bright and inviting office with abundant windows offers the perfect space to work or relax. To the left, the spacious primary suite features an ensuite bathroom with two walk in closets, dual vanities, and a large walk in shower. The homes split floor plan provides privacy for the additional two bedrooms, which share a full renovated bathroom and both include double door closets. A central media or dining room opens directly to the screened lanai, creating a seamless indoor outdoor flow. The custom designed kitchen is a showstopper, ($55,000 renovation 2 years ago)featuring a porcelain farm sink, stunning leathered granite countertops, top lit glass display cabinets, and stainless steel appliances. Every cabinet and drawer has been thoughtfully crafted to meet your cooking and baking needs. Just off the kitchen is a cozy breakfast nooka perfect space for a kitchen table where you can enjoy casual meals or morning coffee. The kitchen opens to a spacious living room filled with natural light from two large skylights, creating the perfect gathering space. Step outside through sliding glass doors to an expansive patio deck, ideal for entertaining. A stunning Pebble Tec saltwater pool with a continuous waterfall and all enclosed within a screened lanai for year round enjoyment. Upgrades abound throughout the home, including plantation shutters, ceiling fans, and a Reverse Osmosis water system. A dedicated irrigation well keeps your lawn and landscaping lush and green. The attached garage (space for 2 vehicles) includes a laundry area with utility sink and ample storage. A second fully air conditioned garage (space for 4 vehicles) with its own rear single garage doorperfect for additional vehicles, a gym, workshop, or anything you can imagine. This unique property is truly a must seeoffering luxury, space, privacy, and flexibility like no other!
Payment Calculator
- Principal & Interest -
- Property Tax $
- Home Insurance $
- HOA Fees $
- Monthly -
For a Fast & FREE Mortgage Pre-Approval Apply Now
Apply Now
 Apply Now
Apply NowFeatures
Building and Construction
- Covered Spaces: 0.00
- Exterior Features: SprinklerIrrigation, Lighting, RainGutters
- Flooring: Carpet, CeramicTile, Wood
- Living Area: 1912.00
- Roof: Shingle
School Information
- High School: J.W. Mitchell High-PO
- Middle School: Seven Springs Middle-PO
- School Elementary: Seven Springs Elementary-PO
Garage and Parking
- Garage Spaces: 6.00
- Open Parking Spaces: 0.00
Eco-Communities
- Pool Features: InGround, ScreenEnclosure, Community
- Water Source: Public
Utilities
- Carport Spaces: 0.00
- Cooling: CentralAir, CeilingFans
- Heating: Central
- Pets Allowed: Yes
- Sewer: PublicSewer
- Utilities: CableAvailable, ElectricityConnected, Propane, MunicipalUtilities, PhoneAvailable, SewerConnected, WaterConnected
Finance and Tax Information
- Home Owners Association Fee: 33.25
- Insurance Expense: 0.00
- Net Operating Income: 0.00
- Other Expense: 0.00
- Pet Deposit: 0.00
- Security Deposit: 0.00
- Tax Year: 2024
- Trash Expense: 0.00
Other Features
- Appliances: Dryer, Dishwasher, ElectricWaterHeater, Disposal, Microwave, Range, Refrigerator, RangeHood, Washer
- Country: US
- Interior Features: BuiltInFeatures, CeilingFans, EatInKitchen, HighCeilings, KitchenFamilyRoomCombo, MainLevelPrimary, SplitBedrooms, Skylights, VaultedCeilings, WalkInClosets, WoodCabinets
- Legal Description: GREENBROOK ESTATES UNIT 3 PB 23 PGS 29-30 LOT 35
- Levels: One
- Area Major: 34655 - New Port Richey/Seven Springs/Trinity
- Occupant Type: Owner
- Parcel Number: 23-26-16-006C-00000-0350
- The Range: 0.00
- Views: 12
- Zoning Code: R3
Similar Properties
Nearby Subdivisions
07 Spgs Villas Condo
A Rep Of Fairway Spgs
Alico Estates
Anclote River
Anclote River Acres
Anclote River Estates
Angeline Active Adult
Angeline - Active Adult
Briar Patch Village 07 Spgs Ph
Bryant Square
Fairway Spgs
Fairway Springs
Fox Wood
Golf View Villas 1 Condo
Golf View Villas Condo 01
Golf View Villas Condo 08
Greenbrook Estates
Heritage Lake
Heritage Spgs Village 07
Hills Of San Jose
Hunters Ridge
Hunting Creek
Longleaf Nbrhd 2 Ph 1 3
Longleaf Neighborhood 02
Longleaf Neighborhood 02 Ph 02
Longleaf Neighborhood 03
Longleaf Neighborhood Four Pha
Magnolia Estates
Mitchell 54 West Ph 2
Mitchell 54 West Ph 2 Resident
Mitchell 54 West Ph 3
Mitchell 54 West Ph 3 Resident
Mitchell Ranch South Ph Ii
Mitchell Ranch South Phase 1
Natures Hideaway
Natures Hideaway Ph 04
New Port Corners
Not In Hernando
Oak Ridge
River Crossing
River Oaks Condo Ph 03
River Pkwy Sub
River Side Village
Riverchase
Riverside Estates
Riverside Village
Riviera
Seven Spgs Homes
Seven Springs Homes
Southern Oaks
Timber Greens Ph 01d
Timber Greens Ph 03a
Timber Greens Ph 04a
Timber Greens Ph 04b
Trinity Preserve Ph 1
Trinity Preserve Ph 2a 2b
Trinity Preserve Ph 2a & 2b
Trinity West
Trinity Woods
Venice Estates
Venice Estates Sub
Veterans Villas Ph 02
Villa Del Rio
Village/trinity Lakes
Villagestrinity Lakes
Villagetrinity Lakes
Woodgate Sub
Woodlandslongleaf
Wyndtree
Wyndtree Village 11 12

- Robert A. Pelletier Jr, REALTOR ®
- Tropic Shores Realty
- Mobile: 239.218.1565
- Mobile: 239.218.1565
- Fax: 352.503.4780
- robertsellsparadise@gmail.com




























































