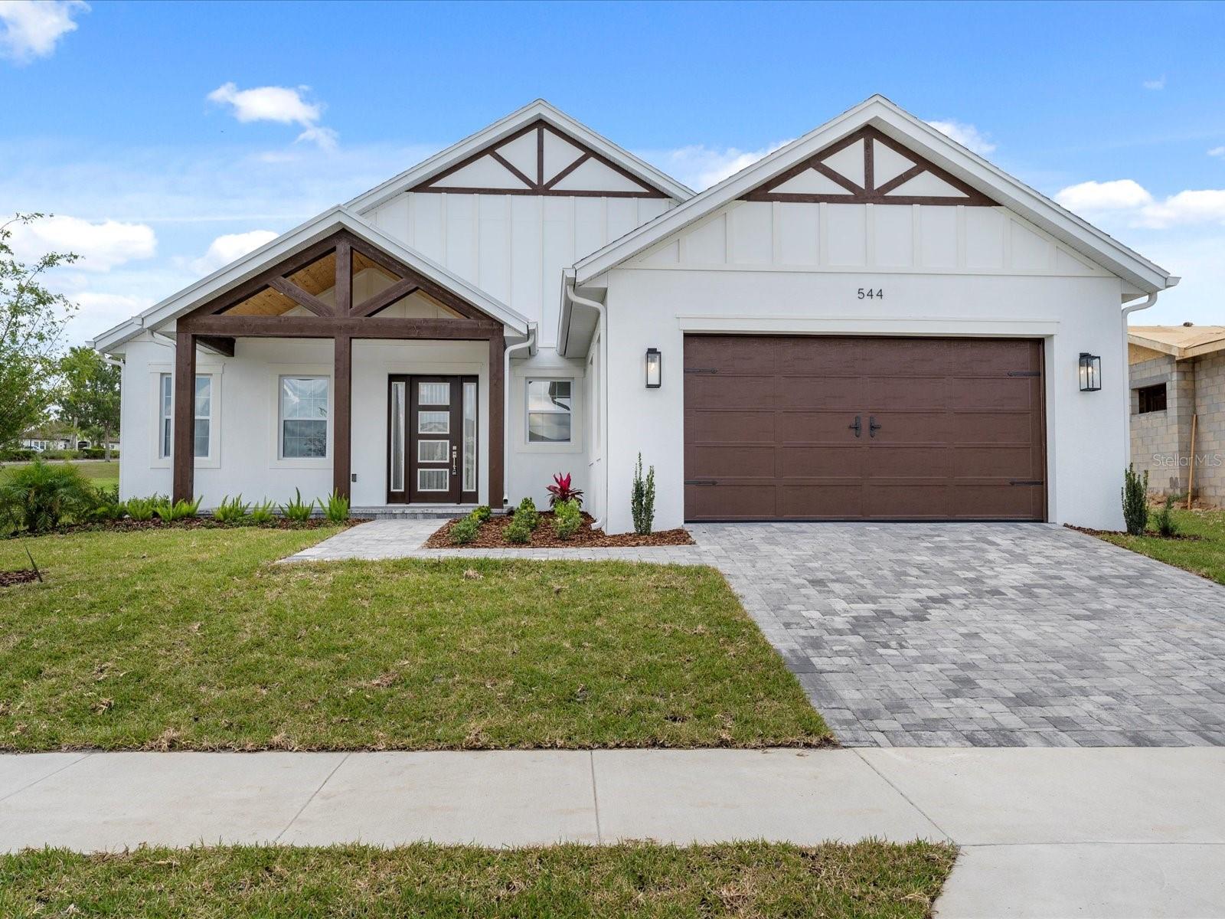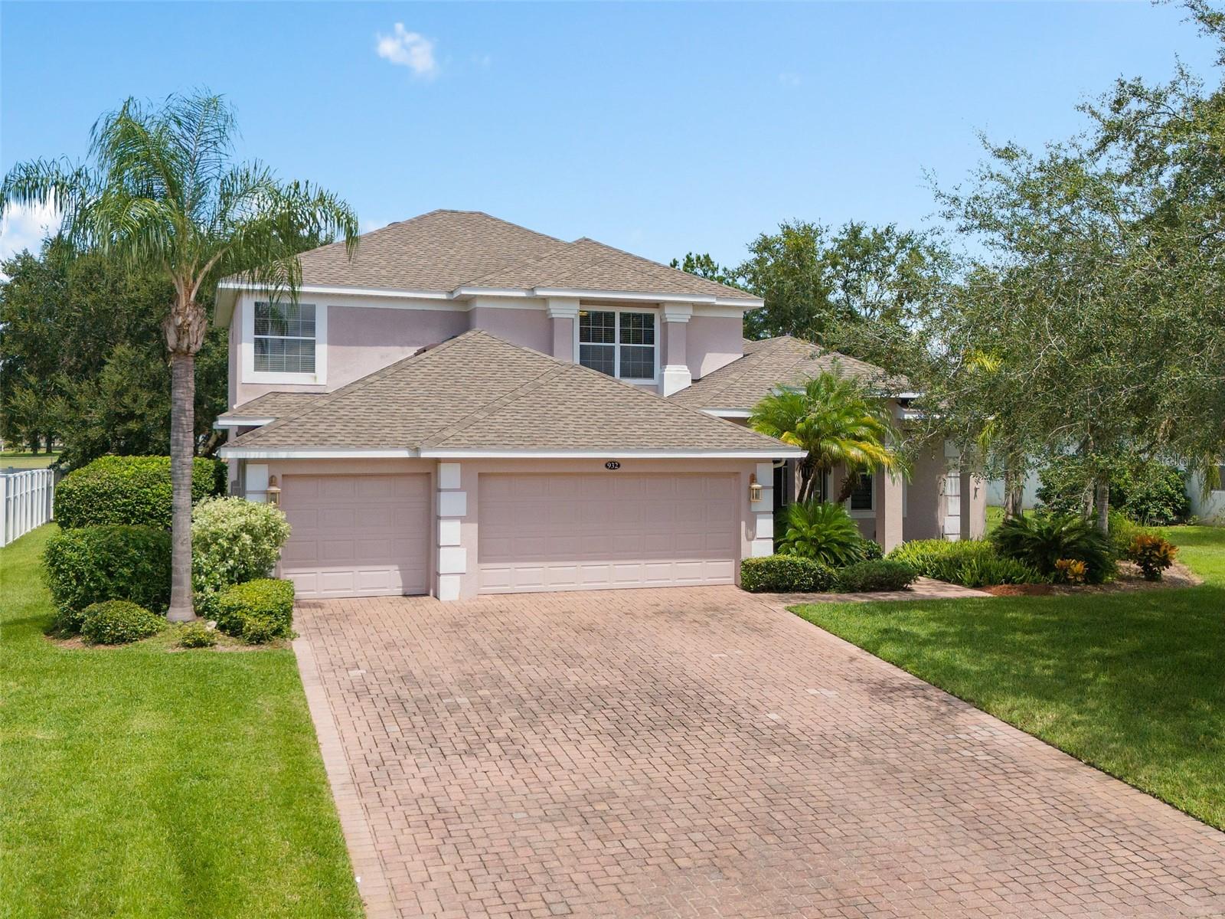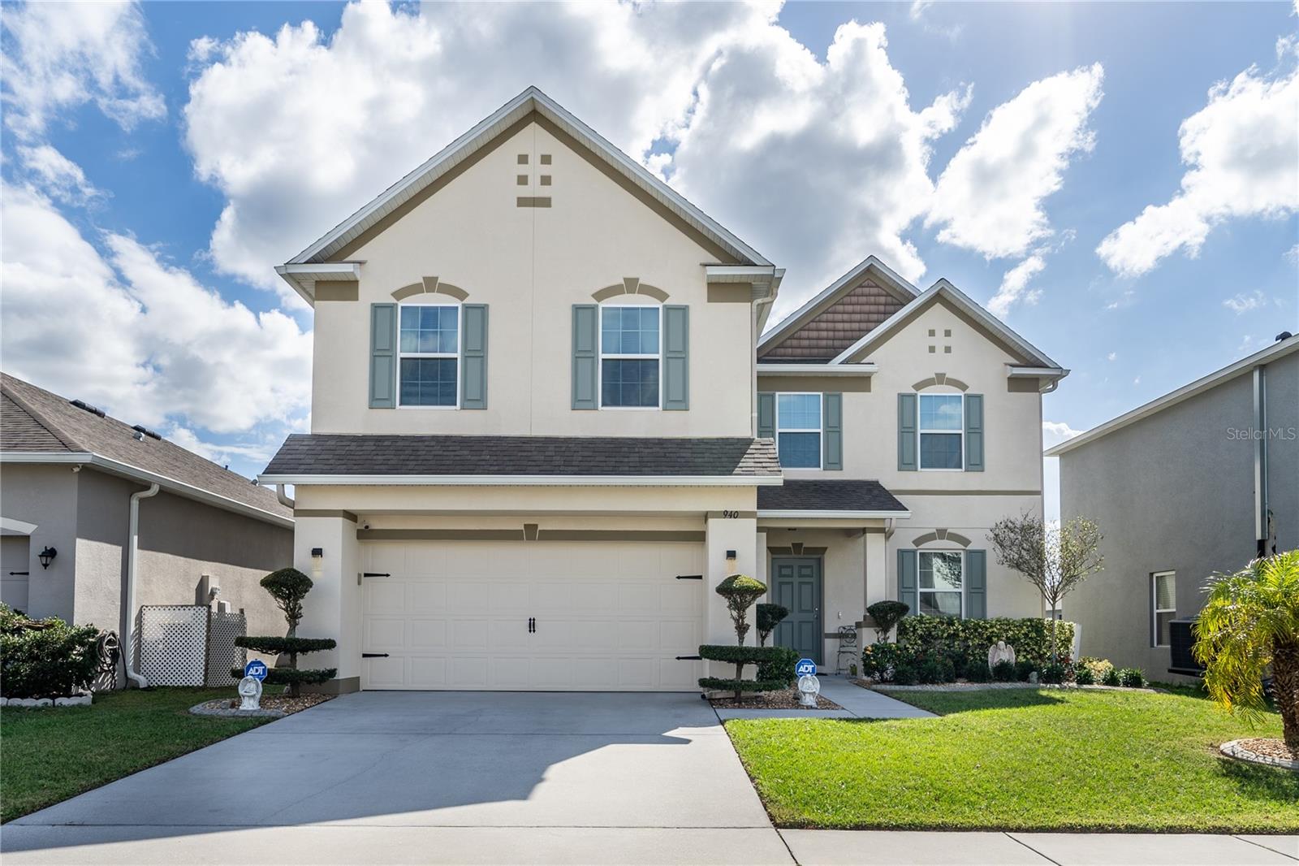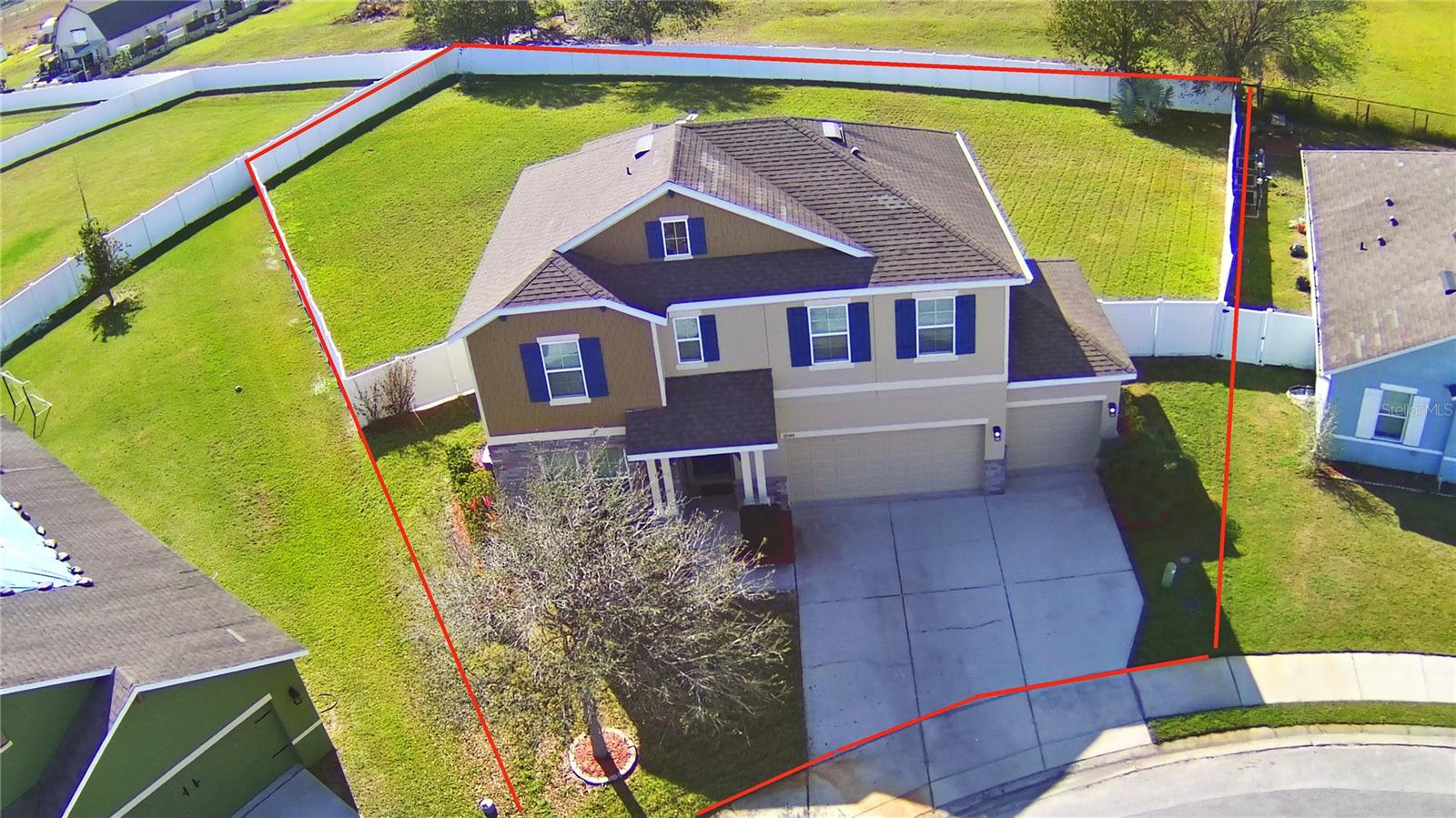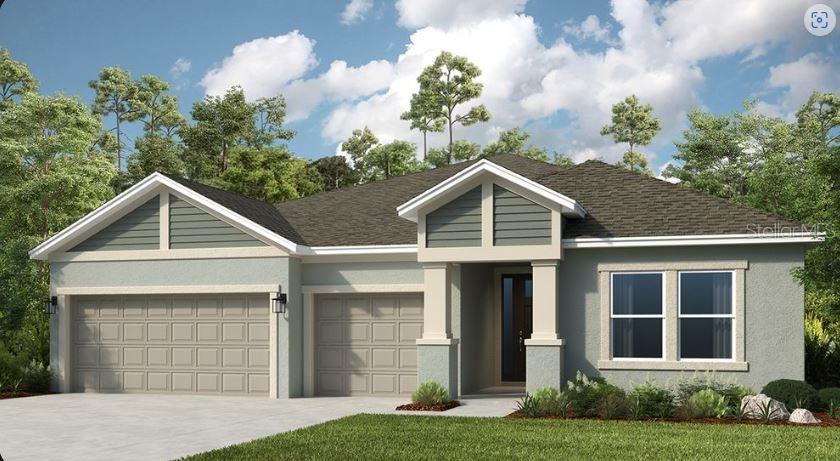1125 Mattie Pointe Boulevard, Auburndale, FL 33823
Property Photos

Would you like to sell your home before you purchase this one?
Priced at Only: $475,000
For more Information Call:
Address: 1125 Mattie Pointe Boulevard, Auburndale, FL 33823
Property Location and Similar Properties
- MLS#: L4953651 ( Residential )
- Street Address: 1125 Mattie Pointe Boulevard
- Viewed: 1
- Price: $475,000
- Price sqft: $153
- Waterfront: No
- Year Built: 2021
- Bldg sqft: 3098
- Bedrooms: 4
- Total Baths: 3
- Full Baths: 3
- Garage / Parking Spaces: 2
- Days On Market: 1
- Additional Information
- Geolocation: 28.117 / -81.7867
- County: POLK
- City: Auburndale
- Zipcode: 33823
- Subdivision: Seasons/mattie Pointe
- Elementary School: Lake Alfred Elem
- Middle School: Stambaugh
- High School: Auburndale
- Provided by: REMAX EXPERTS
- DMCA Notice
-
DescriptionWelcome to this beautifully maintained 4 bedroom, 3 bathroom home located in the highly sought after Mattie Pointe community. From the moment you step inside, you'll appreciate the attention to detailfrom the 8 foot doors and luxury vinyl plank flooring throughout, to the bright neutral color palette that complements the abundant natural light pouring into the open concept floor plan. On the main floor, you'll find a full bedroom and bathroomideal for guests, multi generational living, or a private home office. The gourmet kitchen is the heart of the home, featuring quartz countertops, stainless steel appliances, and a spacious quartz island perfect for both casual meals and entertaining. Just beyond the living area, double sliding glass doors lead to a large screened in patio, offering the perfect spot to unwind and enjoy Florida evenings in comfort. Upstairs, you'll find 2 additional spacious bedrooms and a versatile open lofta great space to relax, play, or create a media area. The primary suite is upstairs as well, offering a spacious layout with a large en suite bathroom including dual sinks, large walk in shower, water closet and huge walk in closet. This home has been thoughtfully upgraded between 2022 and 2023 with enhancements that combine style and functionality. Updates include waterproof LVP flooring, a stylish quartz island and backsplash, a whole home water purification system, and a monitored home security system. Outside, enjoy a fully fenced backyard, a sprinkler system, and plenty of space for gardening, pets, or weekend gatherings. Conveniently located less than 10 minutes from I 4, this home makes commuting a breeze and puts you close to parks, schools, shopping, and dining. Popular nearby attractions include Auburndale City Park, Lake Myrtle Sports Park, Elie Cable Park, Camp Margaritaville, and the scenic Auburndale TECO Trail. Centrally positioned between Tampa and Orlando, youll have easy access to both international airports, world famous theme parks like Disney, Universal, and Legoland, as well as Floridas beautiful beachesall just a short drive away. Dont miss the opportunity to own this turnkey home that offers both peace of mind and a lifestyle of convenience, comfort, and charm.
Payment Calculator
- Principal & Interest -
- Property Tax $
- Home Insurance $
- HOA Fees $
- Monthly -
For a Fast & FREE Mortgage Pre-Approval Apply Now
Apply Now
 Apply Now
Apply NowFeatures
Building and Construction
- Builder Name: Richmond American Home
- Covered Spaces: 0.00
- Exterior Features: Lighting
- Flooring: Carpet, Vinyl
- Living Area: 2583.00
- Roof: Shingle
Property Information
- Property Condition: NewConstruction
School Information
- High School: Auburndale High School
- Middle School: Stambaugh Middle
- School Elementary: Lake Alfred Elem
Garage and Parking
- Garage Spaces: 2.00
- Open Parking Spaces: 0.00
- Parking Features: Driveway, Garage, GarageDoorOpener
Eco-Communities
- Water Source: Public
Utilities
- Carport Spaces: 0.00
- Cooling: CentralAir, CeilingFans
- Heating: Central
- Pets Allowed: Yes
- Sewer: PublicSewer
- Utilities: CableAvailable, ElectricityConnected, HighSpeedInternetAvailable, MunicipalUtilities, SewerConnected
Finance and Tax Information
- Home Owners Association Fee: 599.00
- Insurance Expense: 0.00
- Net Operating Income: 0.00
- Other Expense: 0.00
- Pet Deposit: 0.00
- Security Deposit: 0.00
- Tax Year: 2024
- Trash Expense: 0.00
Other Features
- Appliances: Dishwasher, ElectricWaterHeater, Microwave, Range, Refrigerator
- Country: US
- Interior Features: CeilingFans, EatInKitchen, HighCeilings, OpenFloorplan, StoneCounters, SolidSurfaceCounters, WalkInClosets, WindowTreatments, Loft
- Legal Description: MATTIE POINTE PB 185 PG 44-48 LOT 9
- Levels: Two
- Area Major: 33823 - Auburndale
- Occupant Type: Owner
- Parcel Number: 25-27-23-300012-000090
- The Range: 0.00
Similar Properties
Nearby Subdivisions
Acreage
Alberta Park Sub
Ariana Corp
Arietta Point
Auburn Grove
Auburn Oaks Ph 02
Auburn Preserve
Auburndale Heights
Auburndale Lakeside Park
Auburndale Manor
Azalea Park
Bennetts Resub
Bentley North
Bentley Oaks
Berkely Rdg Ph 2
Berkley Rdg Ph 03
Berkley Rdg Ph 03 Berkley Rid
Berkley Rdg Ph 2
Berkley Reserve Rep
Berkley Ridge
Berkley Ridge Ph 01
Brenda Heights
Brookland Park
Cadence Crossing
Caldwell Estates
Cascara
Classic View Estates
Classic View Farms
Dennis Park
Denton Oaks Sub
Diamond Ridge 02
Drexel Park
Enclave At Lake Arietta
Enclave/lk Myrtle
Enclavelk Myrtle
Estates Auburndale
Estates Of Auburndale
Estates Of Auburndale Phase 2
Estatesauburndale Ph 2
Fair Haven Estates
Flamingo Heights Sub
Flanigan C R Sub
Godfrey Manor
Grove Estates 1st Add
Grove Estates Second Add
Hazel Crest
Hills Arietta
Johnson Heights
Jolleys Add
Juliana West
Kinstle Hill
Kossuthville
Lake Arietta Reserve
Lake Juliana Estates
Lake Juliana Reserve
Lake Van Sub
Lake Whistler Estates
Magnolia Estates
Marianna Park
Mattie Pointe
Mattis Points
Midway Gardens
New Armenia Rev Map
Not On List
Oak Xing Ph 02
Old Town Redding Sub
Paddock Place
Palm Lawn Sub
Prestown Sub
Rainbow Ridge
Reserve At Van Oaks
Reserve At Van Oaks Phase 1
Reserve/van Oaks Ph 1
Reservevan Oaks Ph 1
Rexanne Sub
Seasons/mattie Pointe
Seasonsmattie Pointe
Shaddock Estates
Sun Acres
The Reserve Van Oaks Ph 1
The Reserve / Van Oaks Ph 1
Triple Lake Sub
Tropical Acres
Van Lakes
Water Ridge Sub
Water Ridge Subdivision
Watercrest Estates
Weeks D P Resub
Whispering Pines
Whistler Woods
Witham Acres Rep
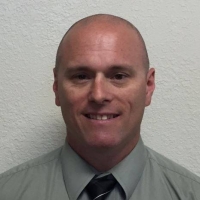
- Robert A. Pelletier Jr, REALTOR ®
- Tropic Shores Realty
- Mobile: 239.218.1565
- Mobile: 239.218.1565
- Fax: 352.503.4780
- robertsellsparadise@gmail.com



















































