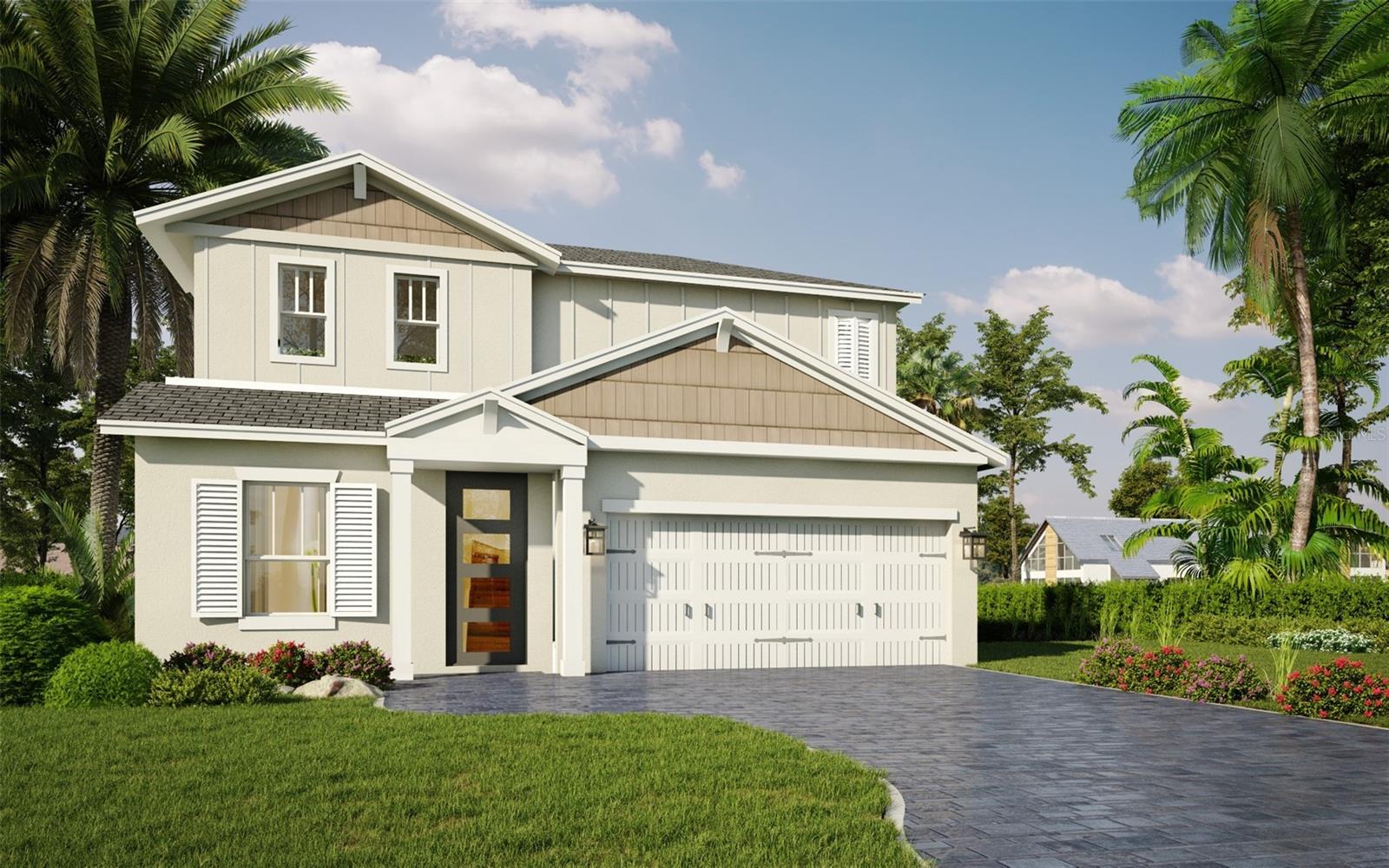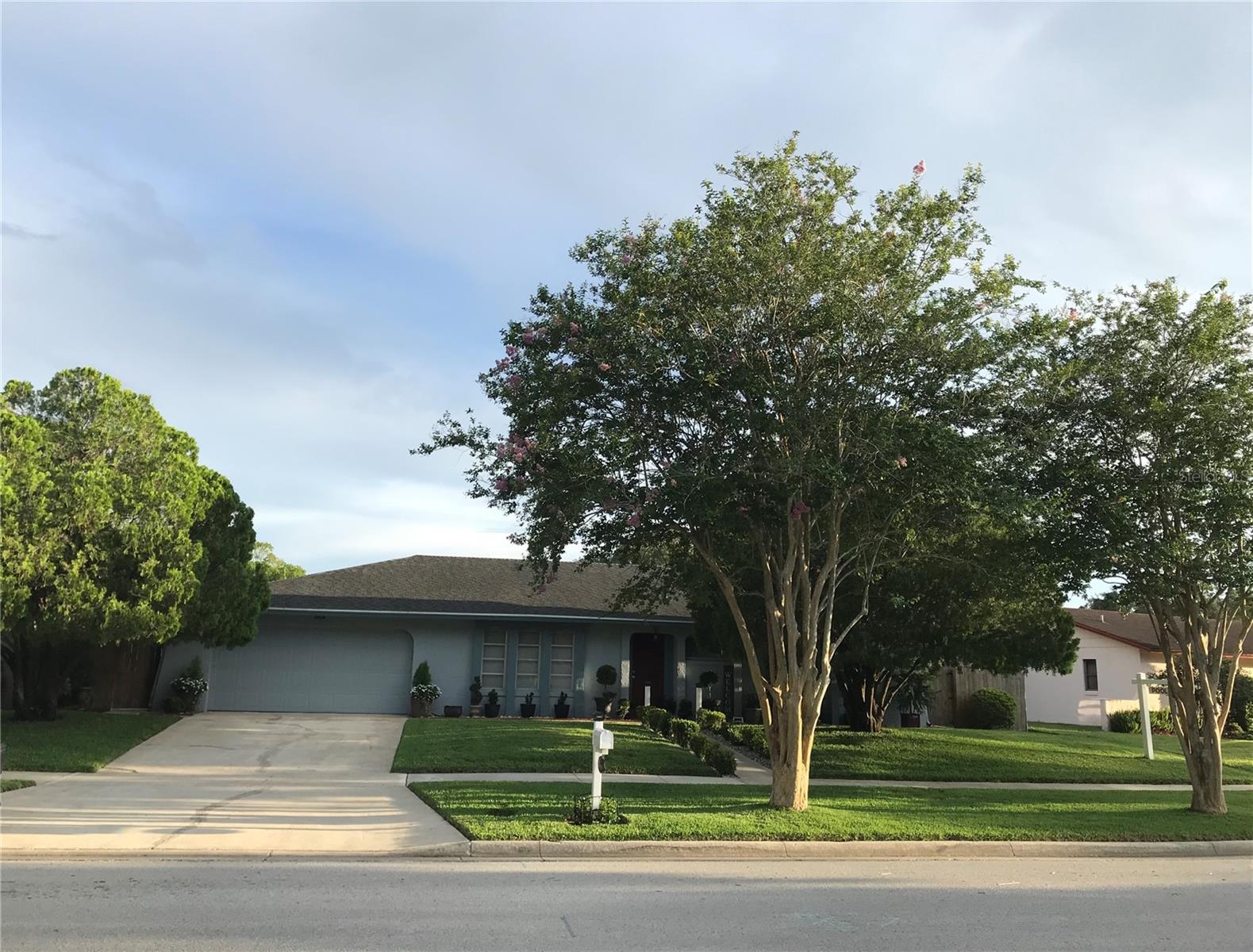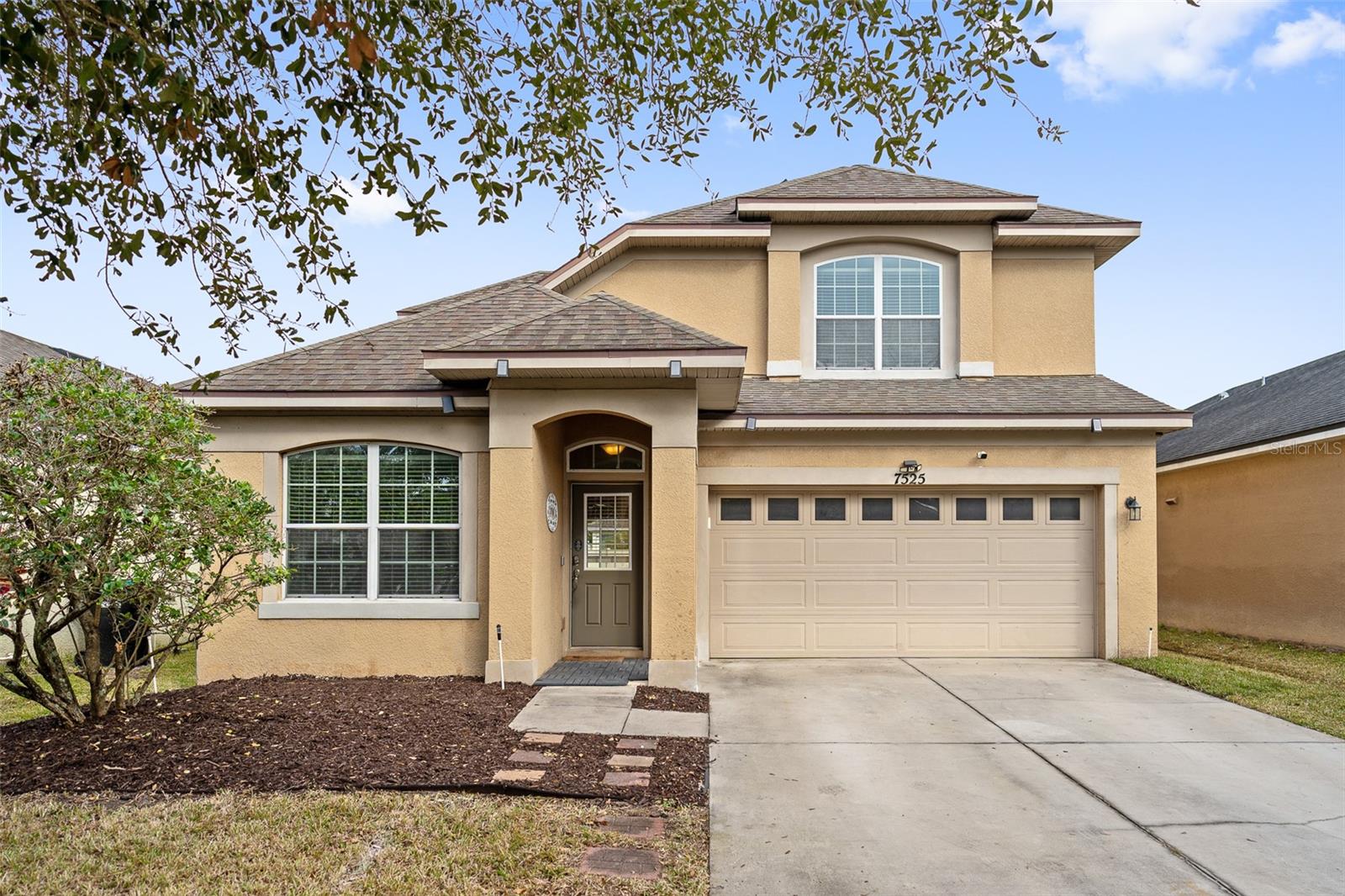435 Andes Avenue, Orlando, FL 32807
Property Photos

Would you like to sell your home before you purchase this one?
Priced at Only: $450,000
For more Information Call:
Address: 435 Andes Avenue, Orlando, FL 32807
Property Location and Similar Properties
- MLS#: O6319597 ( Residential )
- Street Address: 435 Andes Avenue
- Viewed: 23
- Price: $450,000
- Price sqft: $179
- Waterfront: Yes
- Wateraccess: Yes
- Waterfront Type: LakePrivileges
- Year Built: 1961
- Bldg sqft: 2515
- Bedrooms: 3
- Total Baths: 2
- Full Baths: 2
- Garage / Parking Spaces: 1
- Days On Market: 11
- Additional Information
- Geolocation: 28.5378 / -81.319
- County: ORANGE
- City: Orlando
- Zipcode: 32807
- Subdivision: Monterey Sub
- Elementary School: Dover Shores Elem
- Middle School: Roberto Clemente
- High School: Boone
- Provided by: CENTURY 21 CARIOTI
- DMCA Notice
-
DescriptionOne or more photo(s) has been virtually staged. Inviting and energy efficient 3 bedroom, 2 bath Orlando home with upgraded systems, a 2017 roof, and a fenced backyard just minutes from Lake Underhills public boat ramp. Welcome to your next home, offering the perfect blend of comfort, convenience, and smart upgrades. This move in ready 3 bedroom, 2 bath residence features avinyl fenced backyardand anewer roof installed in 2017, complete with rain gutters for added durability. Energy efficiency is a priority, withdouble pane windowsthroughout and a4 ton HVAC system replaced in 2016. Theupdated electrical panel and service in 2013added peace of mind. Inside, youll findtile floorsin the spacious living room, large windows filling the space with natural light, and a centrally located dining area that connects effortlessly to the living room, kitchen, and family room. The kitchen boastsmodern linear cabinetry,granite countertops,stainless steel appliances, and aslide in Samsung convection range ideal for everyday cooking and entertaining. The inviting family room is a standout, with alengthy brick fireplace and access points to the carport, screened patio, and kitchen area. Theprimary suiteis generously sized, offering a large walk in closet, multiple windows, and aprivate bath with a spacious walk in shower. Two additional bedrooms provide ample space and storage for family or guests. Step outside to enjoy thecovered and screened patio, perfect for outdoor dining or relaxing in the evenings. Thelarge backyardincludes a10x18 shed, ideal for storing tools and outdoor gear. Located in a sought after school zone that includesBoone High School and just minutes from Lake Underhills public boat ramp, this home combines lifestyle, value, and location into one unbeatable opportunity.
Payment Calculator
- Principal & Interest -
- Property Tax $
- Home Insurance $
- HOA Fees $
- Monthly -
For a Fast & FREE Mortgage Pre-Approval Apply Now
Apply Now
 Apply Now
Apply NowFeatures
Building and Construction
- Covered Spaces: 0.00
- Exterior Features: FrenchPatioDoors, RainGutters
- Fencing: Fenced, Vinyl
- Flooring: Carpet, CeramicTile
- Living Area: 2058.00
- Other Structures: Sheds
- Roof: Shingle
Land Information
- Lot Features: NearGolfCourse, NearPublicTransit, Landscaped
School Information
- High School: Boone High
- Middle School: Roberto Clemente Middle
- School Elementary: Dover Shores Elem
Garage and Parking
- Garage Spaces: 0.00
- Open Parking Spaces: 0.00
- Parking Features: Driveway, ParkingPad
Eco-Communities
- Green Energy Efficient: Thermostat, Windows
- Water Source: Public
Utilities
- Carport Spaces: 1.00
- Cooling: CentralAir, CeilingFans
- Heating: Electric, HeatPump
- Pets Allowed: Yes
- Sewer: PublicSewer
- Utilities: CableAvailable, HighSpeedInternetAvailable, MunicipalUtilities, PhoneAvailable
Finance and Tax Information
- Home Owners Association Fee: 0.00
- Insurance Expense: 0.00
- Net Operating Income: 0.00
- Other Expense: 0.00
- Pet Deposit: 0.00
- Security Deposit: 0.00
- Tax Year: 2024
- Trash Expense: 0.00
Other Features
- Appliances: ConvectionOven, Dryer, Dishwasher, ElectricWaterHeater, Disposal, Microwave, Range, Refrigerator, Washer
- Country: US
- Interior Features: CeilingFans, KitchenFamilyRoomCombo, LivingDiningRoom, MainLevelPrimary, StoneCounters, Skylights, WalkInClosets, SeparateFormalDiningRoom, SeparateFormalLivingRoom
- Legal Description: MONTEREY SUB UNIT 5 X/2 LOT 5 BLK F
- Levels: One
- Area Major: 32807 - Orlando/Azalea Park/Park Manor
- Occupant Type: Vacant
- Parcel Number: 33-22-30-5710-06-050
- Style: Bungalow, Florida, Ranch, Traditional
- The Range: 0.00
- Views: 23
- Zoning Code: R-1A/AN
Similar Properties
Nearby Subdivisions
Acreage
Arcadia Acres Sec 01
Azalea Cove Estates
Azalea Homes
Azalea Park Annex Rep
Azalea Park Sec 02
Azalea Park Sec 15
Baldwin Park
Blue Diamond
Brosche Sub
Candlewyck Village
Commerce Heights
Corrine Terrace
Dover Cove
Dover Manor
Ebans Preserve Ph 01
Engelwood Park
Florida Villas
Hanging Moss Estates
J J Kates Sub
Lake Barton Park
Leawood
Monterey Sub
Monterey Sub Ut 2 Rep
Pine Grove Estates
Pines
River Chase
Rockledge First Add
Tiffany Acres Sub
Tiffany Terrace
Villas Costa Del Sol
Yucatan Gardens

- Robert A. Pelletier Jr, REALTOR ®
- Tropic Shores Realty
- Mobile: 239.218.1565
- Mobile: 239.218.1565
- Fax: 352.503.4780
- robertsellsparadise@gmail.com










































