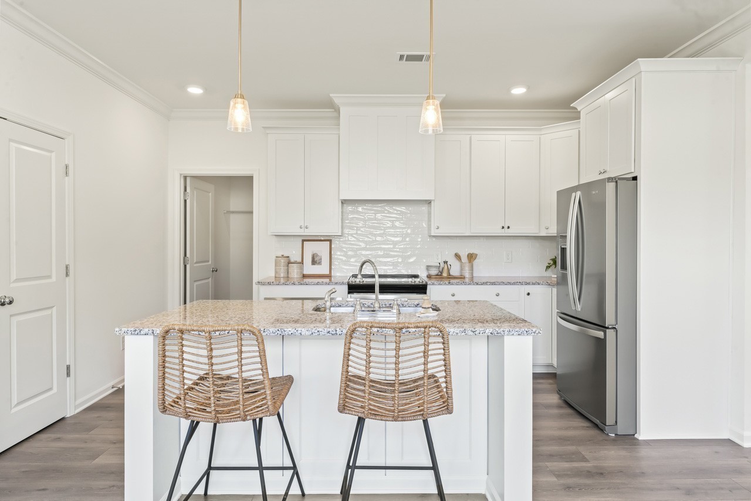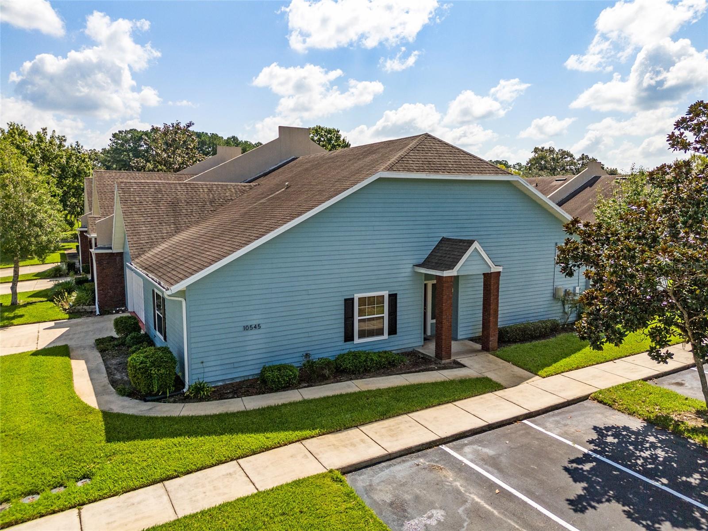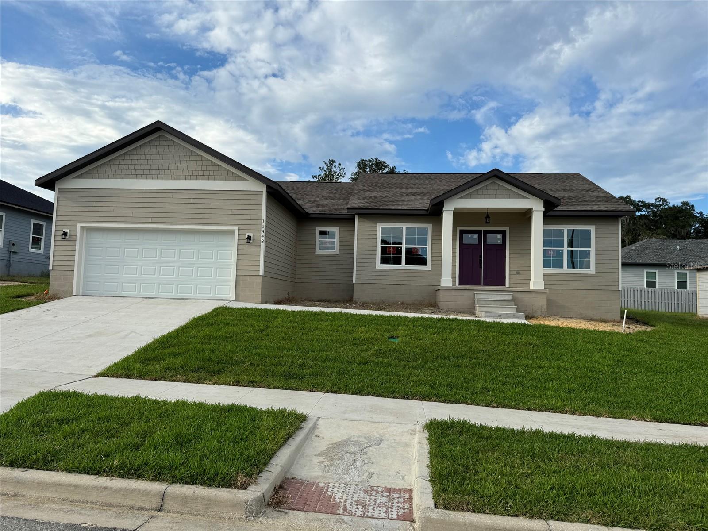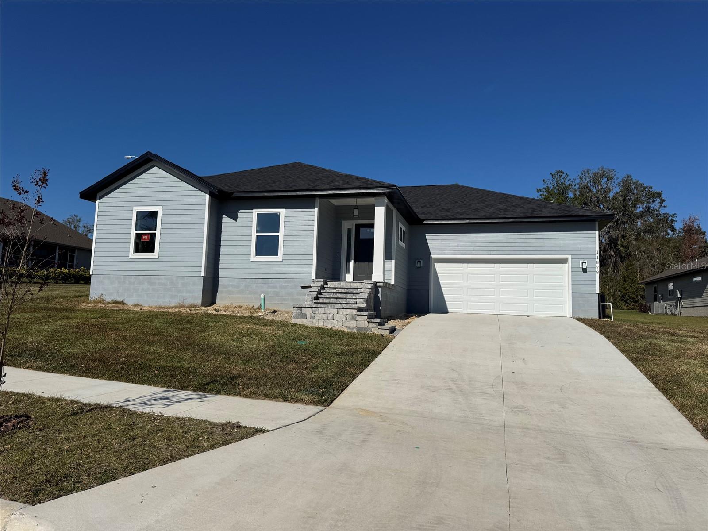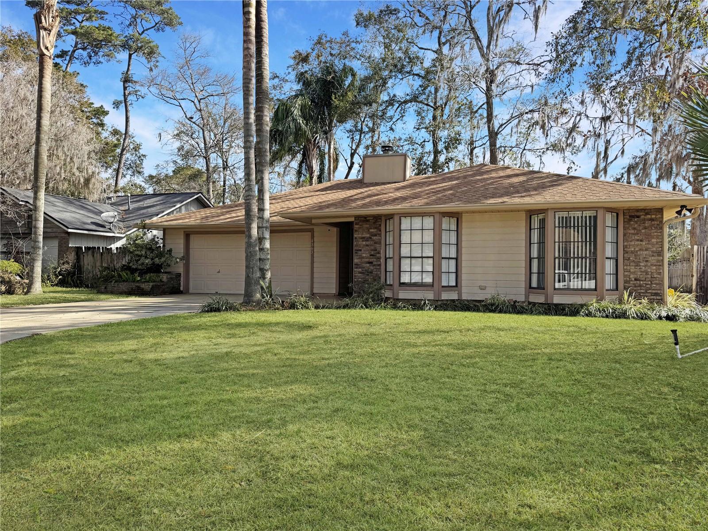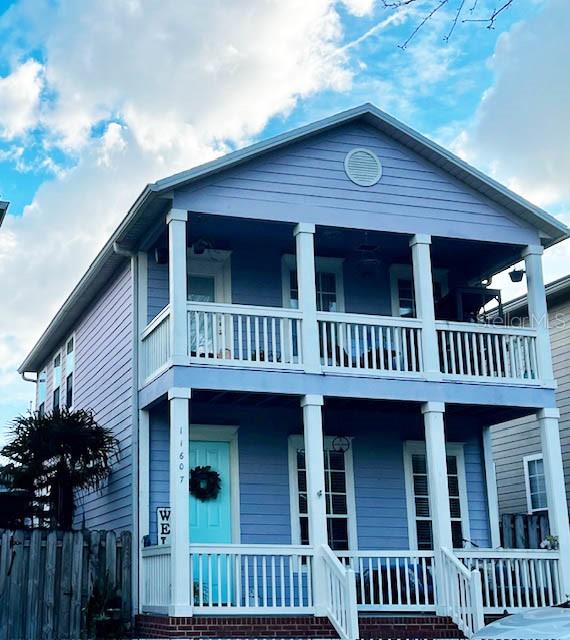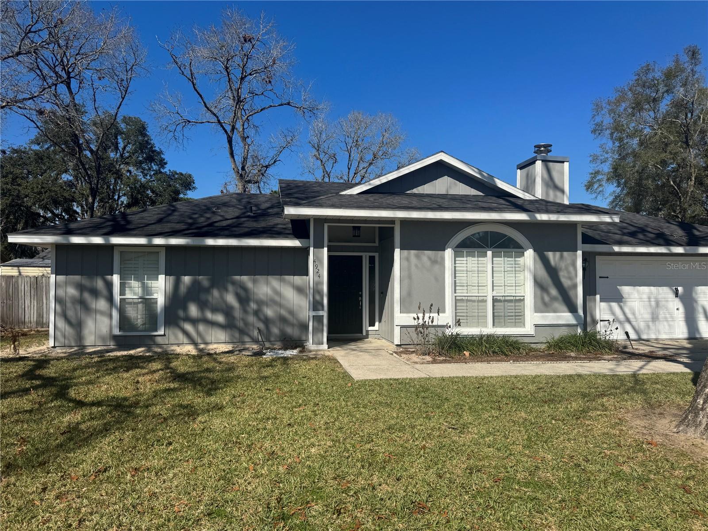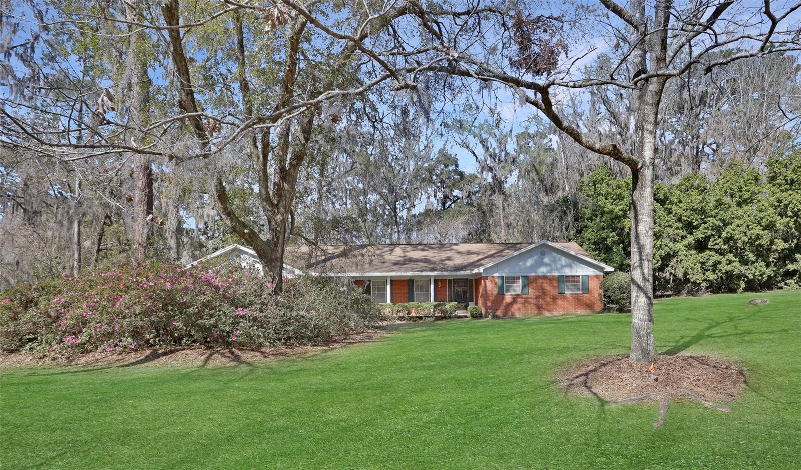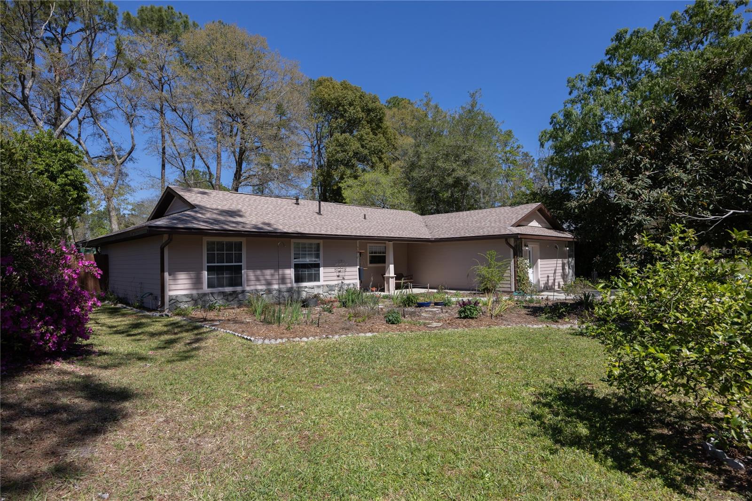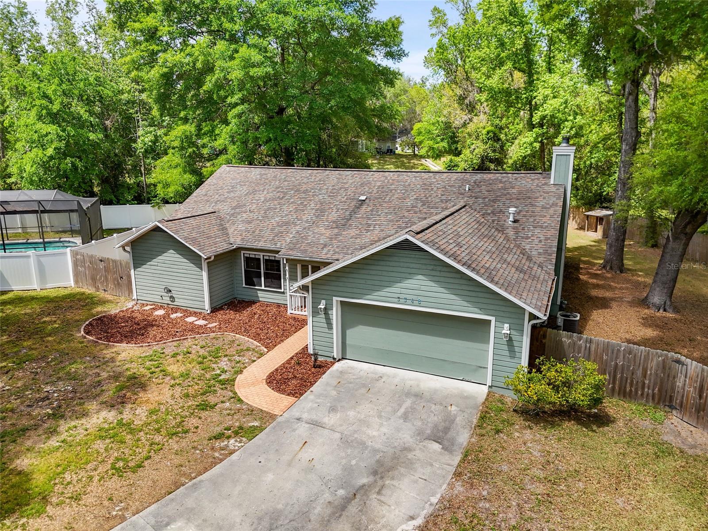3952 25th Circle, Gainesville, FL 32606
Property Photos

Would you like to sell your home before you purchase this one?
Priced at Only: $350,000
For more Information Call:
Address: 3952 25th Circle, Gainesville, FL 32606
Property Location and Similar Properties
- MLS#: GC531934 ( Residential )
- Street Address: 3952 25th Circle
- Viewed: 1
- Price: $350,000
- Price sqft: $200
- Waterfront: No
- Year Built: 1988
- Bldg sqft: 1750
- Bedrooms: 2
- Total Baths: 2
- Full Baths: 2
- Garage / Parking Spaces: 1
- Days On Market: 9
- Additional Information
- Geolocation: 29.677 / -82.3854
- County: ALACHUA
- City: Gainesville
- Zipcode: 32606
- Subdivision: The Courtyards
- Provided by: FLORIDA HOMES REALTY & MORTGAGE GVILLE
- DMCA Notice
-
DescriptionWelcome to the Courtyards, one if not the most desirable Gainesville community in Northwest Gainesville. The homes in the Courtyards rarely come up for sale and this is an amazing opportunity to make this 2 bedroom/2 bathroom home your next home. Tucked away one block behind Thornebrook Village and next to some of Gainesville's favorite restaurants, professional offices, bakery, pharmacies, Shoppe's and across the street from Publix at Millhopper Square and the post office. The convenience of having all activities of daily living within a 2 3 block radius is what makes the Courtyards so desirable. This home has been impeccably maintained by the original owner. Where else in Northwest Gainesville will you find an attached single family home (not a condominium) with a garage? The entrance to the home is very inviting. You enter this brick home through a new aluminum gate so no worries if you decide to bring your favorite furry friends as the entire perimeter of the home is fenced. The Courtyards are not a condominium so you own the home and land under the home. The homeowners association covers the roof, lawn, pest control, driveway maintenance, fence repair & roadways, gutter cleaning, pressure washing walkways & exterior, tree trimming, landscaping and all the community amenities such as the pool & clubhouse, etc. As soon as you enter the villa, you will notice the tall ceilings and bright natural light. You will be greeted by a foyer opening up to the formal living room, then onto a formal dining area (currently home to a beautiful Baby Grand piano) and then into the open concept kitchen that opens to a spacious living area. The kitchen and living room looks out to your very spacious private courtyard. The living room is bright and cheerful with three glass slider doors. No need to worry about storage; there is plenty of storage throughout the home. This is a split floor plan with a primary bedroom w/ en suite bathroom & walk in closet at the back of the home and a guest bedroom & bathroom at the front of the home housed in a private wing of the home. Spacious laundry room leading to the one car garage. Plenty of guest parking and each unit has a parking space inside the garage and its own driveway parking spot. New roof 2021. Trane A/C 2018. Water heater 2018. Plumbing Repiped 2008. Garbage disposal 2020. Eligible for conventional financing and VA financing.
Payment Calculator
- Principal & Interest -
- Property Tax $
- Home Insurance $
- HOA Fees $
- Monthly -
For a Fast & FREE Mortgage Pre-Approval Apply Now
Apply Now
 Apply Now
Apply NowFeatures
Building and Construction
- Covered Spaces: 0.00
- Exterior Features: Courtyard, RainGutters
- Flooring: Carpet, Vinyl
- Living Area: 1198.00
- Roof: Shingle
Garage and Parking
- Garage Spaces: 1.00
- Open Parking Spaces: 0.00
Eco-Communities
- Pool Features: Association, Community
- Water Source: Public
Utilities
- Carport Spaces: 0.00
- Cooling: CentralAir
- Heating: Central
- Pets Allowed: CatsOk, DogsOk, Yes
- Sewer: PublicSewer
- Utilities: MunicipalUtilities, SewerConnected, WaterConnected
Amenities
- Association Amenities: Clubhouse, Pool
Finance and Tax Information
- Home Owners Association Fee Includes: MaintenanceGrounds, PestControl, Pools, RoadMaintenance
- Home Owners Association Fee: 680.00
- Insurance Expense: 0.00
- Net Operating Income: 0.00
- Other Expense: 0.00
- Pet Deposit: 0.00
- Security Deposit: 0.00
- Tax Year: 2024
- Trash Expense: 0.00
Other Features
- Appliances: Cooktop, Dryer, Washer
- Country: US
- Interior Features: EatInKitchen, KitchenFamilyRoomCombo, MainLevelPrimary, WindowTreatments
- Legal Description: THE COURTYARDS OR 1682/1377 UNIT 1 OR 4086/0980
- Levels: One
- Area Major: 32606 - Gainesville
- Occupant Type: Vacant
- Parcel Number: 06108-050-001
- Possession: CloseOfEscrow
- The Range: 0.00
- Zoning Code: RMF7
Similar Properties
Nearby Subdivisions
Autumn Woods
Broadmoor Ph 4c
Brookfield Cluster Ph I
Buckridge
Buckridge West
Charleston Park Ph 1 At Fletch
Countryside
Countryside Forest
Countryside Forest Unit Vi
Eagle Point Cluster Ph 1
Eagle Point Cluster Ph 3
Eagle Point Cluster Phase 3
Ellis Park Ph 1
Ellis Park Ph 2
Ellis Park Sub Ph 1
Ellis Park Sub Ph 3
Emerald Woods Ii
Greystone
Haufler Bros Estate
Hickory Ridge At Fletchers Mil
Hickory Woods
Hills Of Santa Fe
Hills Of Santa Fe Ph 4
Hills Of Santa Fe Ph V
Huntington Ph Ii
Huntington Ph Viii
Kimberly Woods
Meadowbrook
Meadowbrook At Gainesville D1
Misty Hollow
Monterey Sub
Oak Crest Estate
Oak Crest Estate Add 1
Pebble Creek Villas
Pine Hill Estate Add 1
Robin Lane
Robin Lane 3rd Add
Robin Lane Add 1
Rustlewood
Sanctuary The
Somerset
South Pointe
South Pointe Ph 1
South Pointe Ph Ii
Summer Creek Ph I
Summit Oaks
Summit Oaks Unit Iii
The Courtyards
Timberway Rep
Turnberry Lake
Turnberry Lake Ph 1
Valley The
Wellington Place
Williamsburg At Meadowbrook
Wyngate Farms

- Robert A. Pelletier Jr, REALTOR ®
- Tropic Shores Realty
- Mobile: 239.218.1565
- Mobile: 239.218.1565
- Fax: 352.503.4780
- robertsellsparadise@gmail.com




































