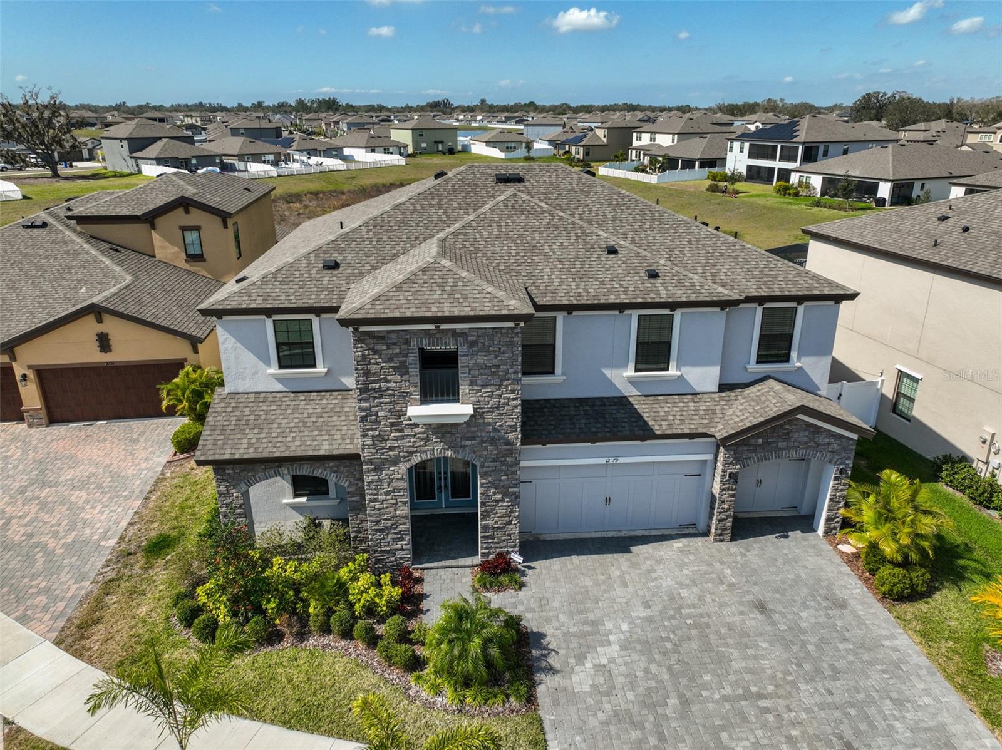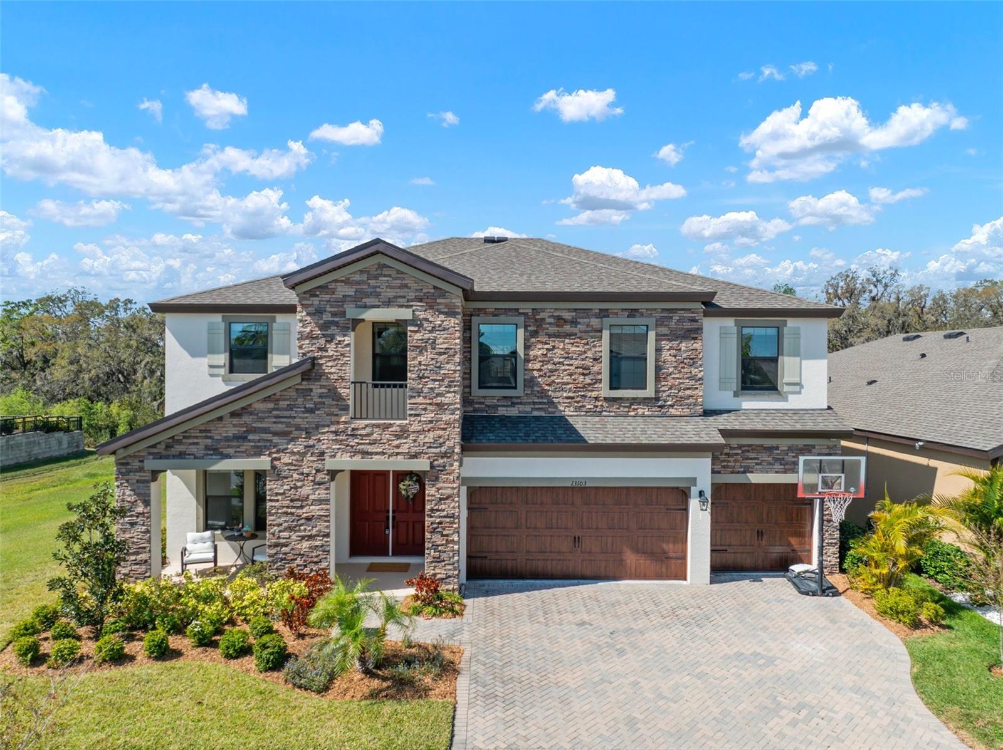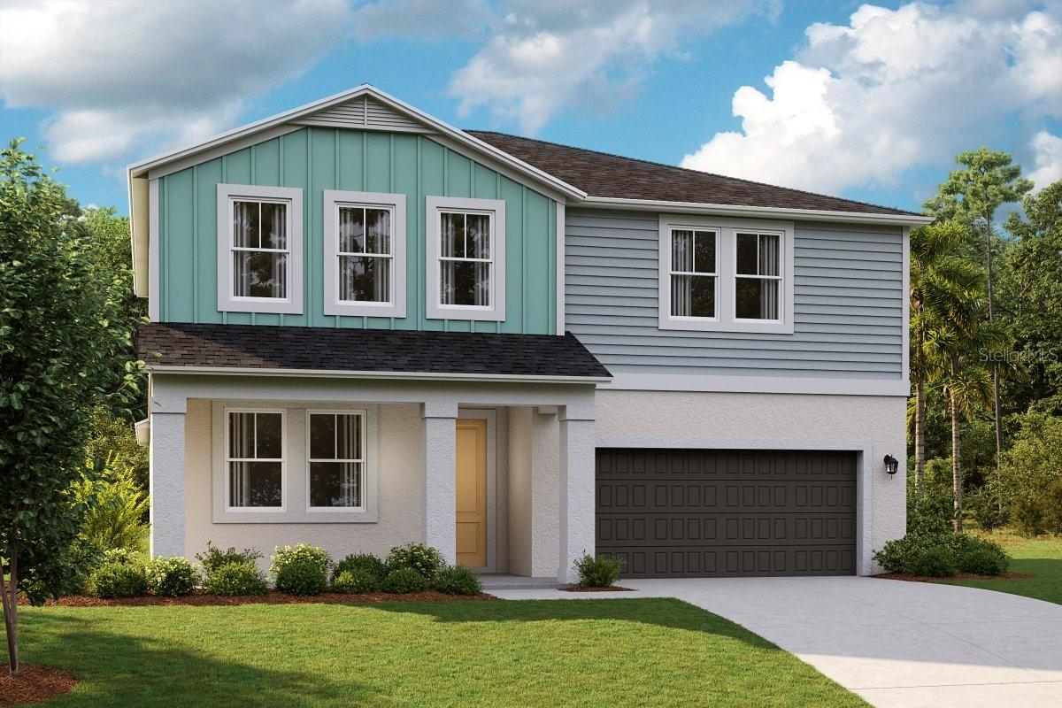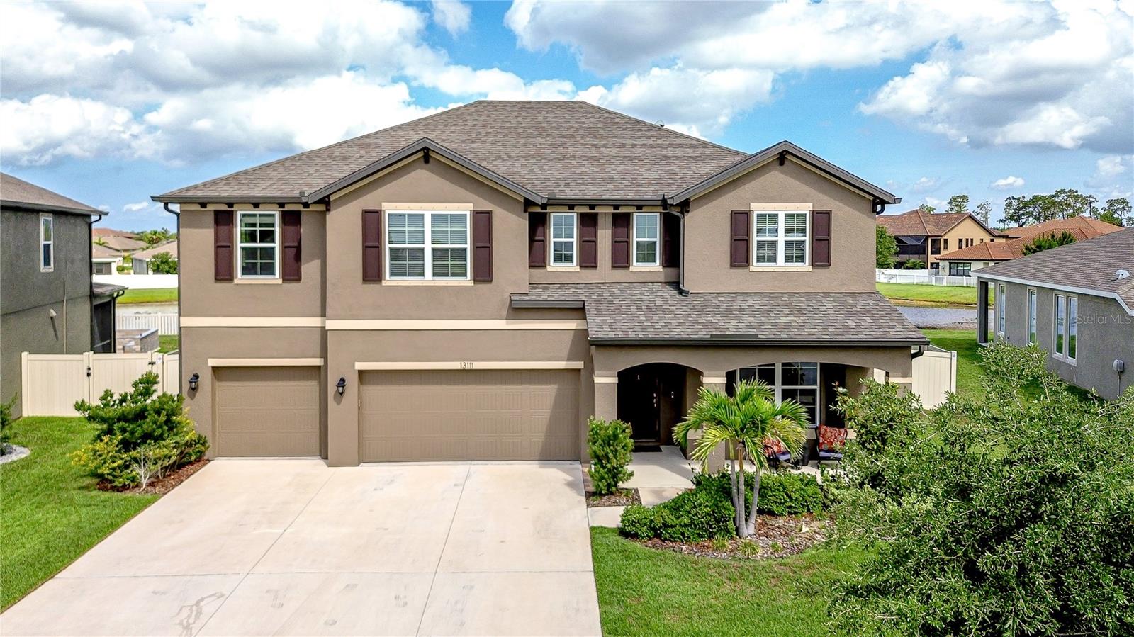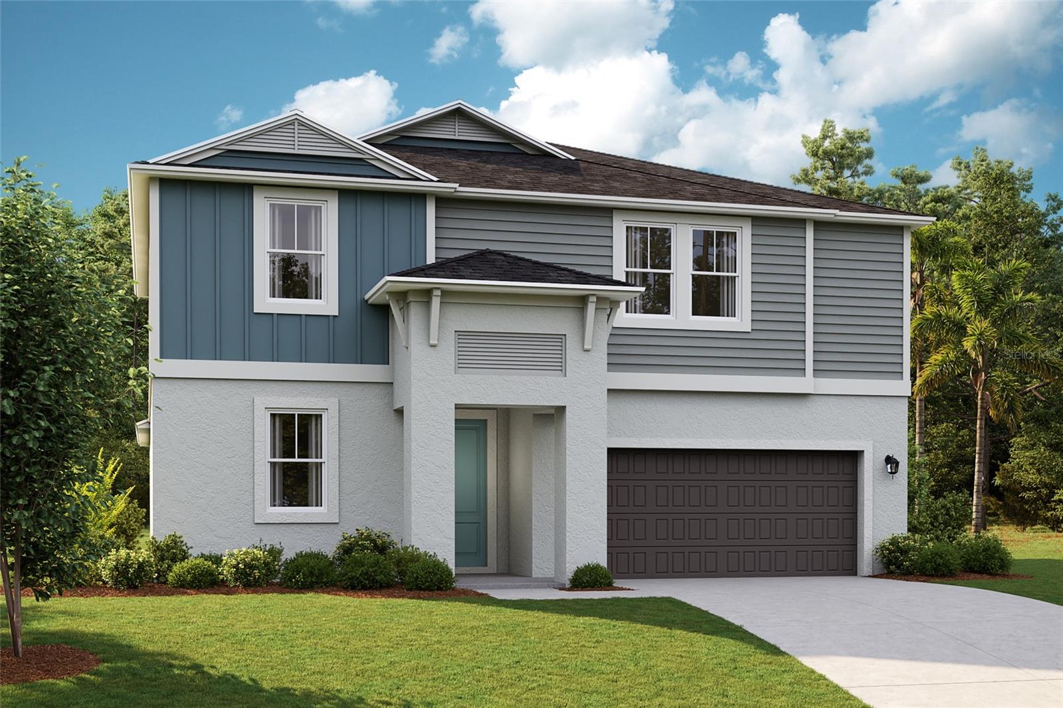11911 Sunburst Marble Road, Riverview, FL 33579
Property Photos

Would you like to sell your home before you purchase this one?
Priced at Only: $560,000
For more Information Call:
Address: 11911 Sunburst Marble Road, Riverview, FL 33579
Property Location and Similar Properties
- MLS#: TB8399602 ( Residential )
- Street Address: 11911 Sunburst Marble Road
- Viewed: 13
- Price: $560,000
- Price sqft: $131
- Waterfront: No
- Year Built: 2019
- Bldg sqft: 4287
- Bedrooms: 4
- Total Baths: 5
- Full Baths: 5
- Garage / Parking Spaces: 3
- Days On Market: 19
- Additional Information
- Geolocation: 27.7862 / -82.2949
- County: HILLSBOROUGH
- City: Riverview
- Zipcode: 33579
- Subdivision: South Fork Tr Q Ph 1
- Elementary School: Summerfield Crossing
- Middle School: Eisenhower
- High School: Sumner
- Provided by: SIGNATURE REALTY ASSOCIATES
- DMCA Notice
-
DescriptionGREAT BUYER INCENTIVE! WE ARE OFFERING A 1 0 TEMPORARY RATE BUY DOWN USING A PREFERRED LENDER! Welcome to this beautiful 4 bedroom, 5 bathroom home nestled on nearly a quarter acre lot in the desirable South Fork community. Boasting impressive curb appeal and a 3 car garage, this home is designed to impress both inside and out. Step inside to discover a bright and open layout, filled with natural light from abundant windows throughout. The huge dining room followed by the livng room greets you when you enter. The heart of the home is the gourmet kitchen, complete with granite countertops, a massive island perfect for entertaining, a stylish backsplash, a double door pantry, and ample cabinet space for storage. This home offers exceptional versatility with dual master suites, ideal for multi generational living or hosting long term guests. Each master suite comes with its own upgraded bathrooms and walk in closets. An additional in law or guest suite is tucked away behind a pocket door for added privacy. The roomy 4th bedroom also comes with a walk in closet and a 4th bathroom just outside its door. Upstairs, a huge bonus room with its own full bathroom provides flexible space for a media room, home office or playroom. The wall of windows provides a great view of the conservation area in the back. Enjoy Florida living year round on the extended screened lanai overlooking a fully fenced backyard with serene conservation views and no backyard neighborsthe perfect retreat after a long day. Additional highlights include a built in surround sound in the living room, in wall pest control system and bait stations, wired for a security system, 2 A/C units (one for each floor) for energy efficiency, irrigation system covering front and backyard and Kevlar hurricane sheets offering enhanced protection during storm season. There's also a chest freezer in garage for extra storage. Located close to shopping centers, hospitals, restaurants, grocery stores, and retail outlets, with easy access to Rt 301 and I 75. South Fork also offers great community amenities for the whole family like a playground, pool, basketball court, clubhouse, a large open green space area with a walking path, a covered pavilion with picnic tables and grills. This home truly checks all the boxes for comfort, convenience, and styleschedule your showing today!
Payment Calculator
- Principal & Interest -
- Property Tax $
- Home Insurance $
- HOA Fees $
- Monthly -
For a Fast & FREE Mortgage Pre-Approval Apply Now
Apply Now
 Apply Now
Apply NowFeatures
Building and Construction
- Covered Spaces: 0.00
- Exterior Features: SprinklerIrrigation, InWallPestControlSystem
- Fencing: Fenced
- Flooring: Carpet, CeramicTile, Laminate
- Living Area: 3361.00
- Roof: Shingle
Land Information
- Lot Features: ConservationArea
School Information
- High School: Sumner High School
- Middle School: Eisenhower-HB
- School Elementary: Summerfield Crossing Elementary
Garage and Parking
- Garage Spaces: 3.00
- Open Parking Spaces: 0.00
Eco-Communities
- Pool Features: Community
- Water Source: Public
Utilities
- Carport Spaces: 0.00
- Cooling: CentralAir, Zoned, CeilingFans
- Heating: Central, Electric, Zoned
- Pets Allowed: Yes
- Sewer: PublicSewer
- Utilities: CableAvailable, ElectricityConnected, HighSpeedInternetAvailable, MunicipalUtilities, WaterConnected
Finance and Tax Information
- Home Owners Association Fee: 150.00
- Insurance Expense: 0.00
- Net Operating Income: 0.00
- Other Expense: 0.00
- Pet Deposit: 0.00
- Security Deposit: 0.00
- Tax Year: 2024
- Trash Expense: 0.00
Other Features
- Appliances: Dryer, Dishwasher, Freezer, Disposal, Microwave, Range, Refrigerator, Washer
- Country: US
- Interior Features: CeilingFans, HighCeilings, MainLevelPrimary, OpenFloorplan, StoneCounters, SplitBedrooms, WalkInClosets
- Legal Description: SOUTH FORK TRACT Q PHASE 1 LOT 30
- Levels: Two
- Area Major: 33579 - Riverview
- Occupant Type: Owner
- Parcel Number: U-15-31-20-A91-000000-00030.0
- The Range: 0.00
- View: TreesWoods
- Views: 13
- Zoning Code: PD
Similar Properties
Nearby Subdivisions
2un Summerfield Village 1 Trac
Ballentrae Sub Ph 1
Ballentrae Sub Ph 2
Bell Creek Preserve Ph 1
Bell Creek Preserve Ph 2
Belmond Reserve
Belmond Reserve Ph 1
Belmond Reserve Ph 2
Belmond Reserve Phase 1
Carlton Lakes Ph 1a 1b-1 An
Carlton Lakes Ph 1a 1b1 An
Carlton Lakes Ph 1d1
Carlton Lakes Ph 1e-1
Carlton Lakes Ph 1e1
Carlton Lakes Phase 1c-1
Carlton Lakes Phase 1c1
Carlton Lakes West 2
Carlton Lakes West Ph 1
Carlton Lakes West Ph 1 &
Carlton Lakes West Ph 2b
Cedarbrook
Clubhouse Estates At Summerfie
Creekside Sub Ph 2
Hawkstone
Lucaya Lake Club
Lucaya Lake Club Ph 1a
Lucaya Lake Club Ph 2a
Lucaya Lake Club Ph 2f
Lucaya Lake Club Ph 3
Lucaya Lake Club Ph 4d
Meadowbrooke At Summerfield Un
Not On List
Oaks At Shady Creek Ph 1
Oaks At Shady Creek Ph 2
Okerlund Ranch Sub
Okerlund Ranch Subdivision
Okerlund Ranch Subdivision Pha
Panther Trace
Panther Trace Ph 1a
Panther Trace Ph 1b1c
Panther Trace Ph 2a-1
Panther Trace Ph 2a-2 Unit
Panther Trace Ph 2a1
Panther Trace Ph 2a2
Panther Trace Ph 2b-1
Panther Trace Ph 2b-2
Panther Trace Ph 2b1
Panther Trace Ph 2b2
Panther Trace Ph 2b3
Preserve At Pradera Phase 4
Reserve At Pradera Ph 1a
Reserve At Pradera Ph 1b
Reserve At South Fork
Reserve At South Fork Ph 1
Reserve At South Fork Ph 2
Reserve/pradera-ph 2
Reservepradera
Reservepradera Ph 4
Reservepraderaph 2
Ridgewood South
Rivercrest Lakes
Shady Creek Preserve Ph 1
South Cove
South Cove Ph 1
South Cove Ph 23
South Fork
South Fork Lakes
South Fork S Tr T
South Fork S & Tr T
South Fork S T
South Fork Tr L Ph 1
South Fork Tr L Ph 2
South Fork Tr N
South Fork Tr O Ph 2
South Fork Tr P Ph 1a
South Fork Tr P Ph 1a &
South Fork Tr P Ph 2 3b
South Fork Tr P Ph 3a
South Fork Tr Q Ph 1
South Fork Tr R Ph 1
South Fork Tr R Ph 2a 2b
South Fork Tr R Ph 2a & 2b
South Fork Tr U
South Fork Tr V Ph 1
South Fork Tr V Ph 2
South Fork Tr W
South Fork Unit 11
South Fork Unit 5
South Fork Unit 7
South Fork Unit 9
South Pointe Phase 3a 3b
Southfork
Southfork Tr 5 Ph 2
Summer Spgs
Summer Springs
Summerfield
Summerfield Crossings Village
Summerfield Village 1
Summerfield Village 1 Tr 10
Summerfield Village 1 Tr 11
Summerfield Village 1 Tr 17
Summerfield Village 1 Tr 21
Summerfield Village 1 Tr 21 Un
Summerfield Village 1 Tr 26
Summerfield Village 1 Tr 28
Summerfield Village 1 Tr 7
Summerfield Village I Tr 26
Summerfield Village I Tr 27
Summerfield Village I Tract 28
Summerfield Village Ii Tr 5
Summerfield Village Tr 32 P
Summerfield Villg 1 Trct 18
Summerfield Villg 1 Trct 35
Summerfield Villg 1 Trct 9a
Talavera
Talavera Sub
Triple Creek
Triple Creek Area
Triple Creek Ph 1 Village A
Triple Creek Ph 1 Village C
Triple Creek Ph 1 Village D
Triple Creek Ph 1 Villg A
Triple Creek Ph 2 Village E
Triple Creek Ph 2 Village F
Triple Creek Ph 2 Village G
Triple Creek Ph 3 Village K
Triple Creek Ph 3 Villg L
Triple Creek Phase 1 Village C
Triple Creek Village
Triple Creek Village M2 Lot 28
Triple Creek Village M2 Lot 34
Triple Creek Village N P
Triple Creek Village Q
Triple Creek Village Q Lot 37
Triple Crk Ph 1 Village A
Triple Crk Ph 2
Triple Crk Ph 2 Village E3
Triple Crk Ph 2 Village G1
Triple Crk Ph 4 Village 1
Triple Crk Ph 4 Village G2
Triple Crk Ph 4 Village I
Triple Crk Ph 4 Village J
Triple Crk Ph 4 Vlg I
Triple Crk Ph 6 Village H
Triple Crk Village
Triple Crk Village J Ph 4
Triple Crk Village M-1
Triple Crk Village M-2
Triple Crk Village M1
Triple Crk Village M2
Triple Crk Village N P
Triple Crk Village N & P
Tropical Acres South
Unplatted
Village Crk Ph 4 Village I
Waterleaf
Waterleaf Ph 1a
Waterleaf Ph 1b
Waterleaf Ph 1c
Waterleaf Ph 2a 2b
Waterleaf Ph 2c
Waterleaf Ph 3a
Waterleaf Ph 4a1
Waterleaf Ph 4b
Waterleaf Ph 4c
Waterleaf Ph 5a
Waterleaf Ph 6a
Waterleaf Ph 6b
Waterleaf Phase 5b
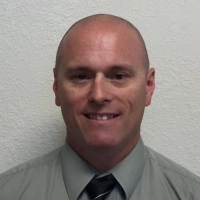
- Robert A. Pelletier Jr, REALTOR ®
- Tropic Shores Realty
- Mobile: 239.218.1565
- Mobile: 239.218.1565
- Fax: 352.503.4780
- robertsellsparadise@gmail.com







































































