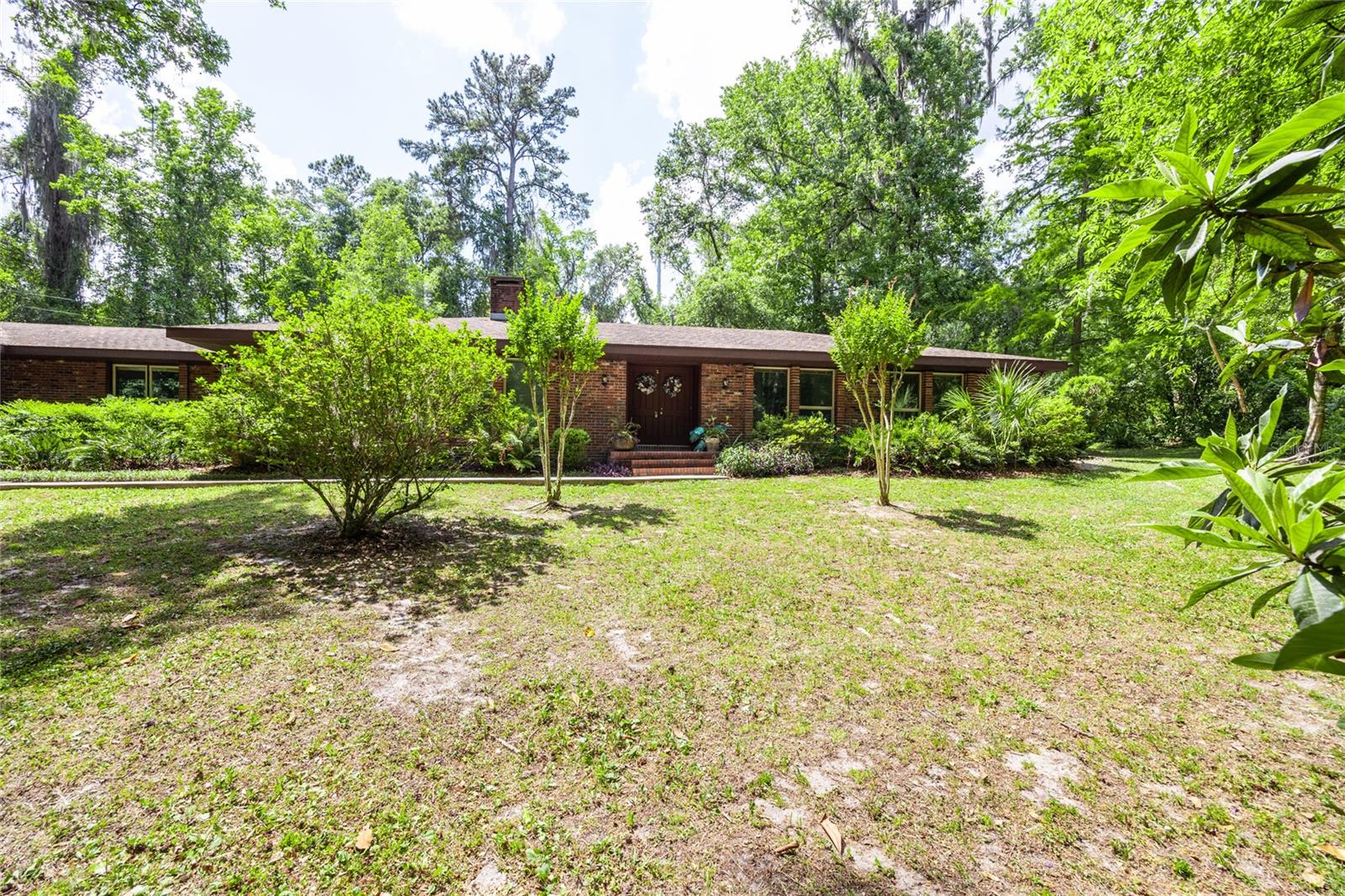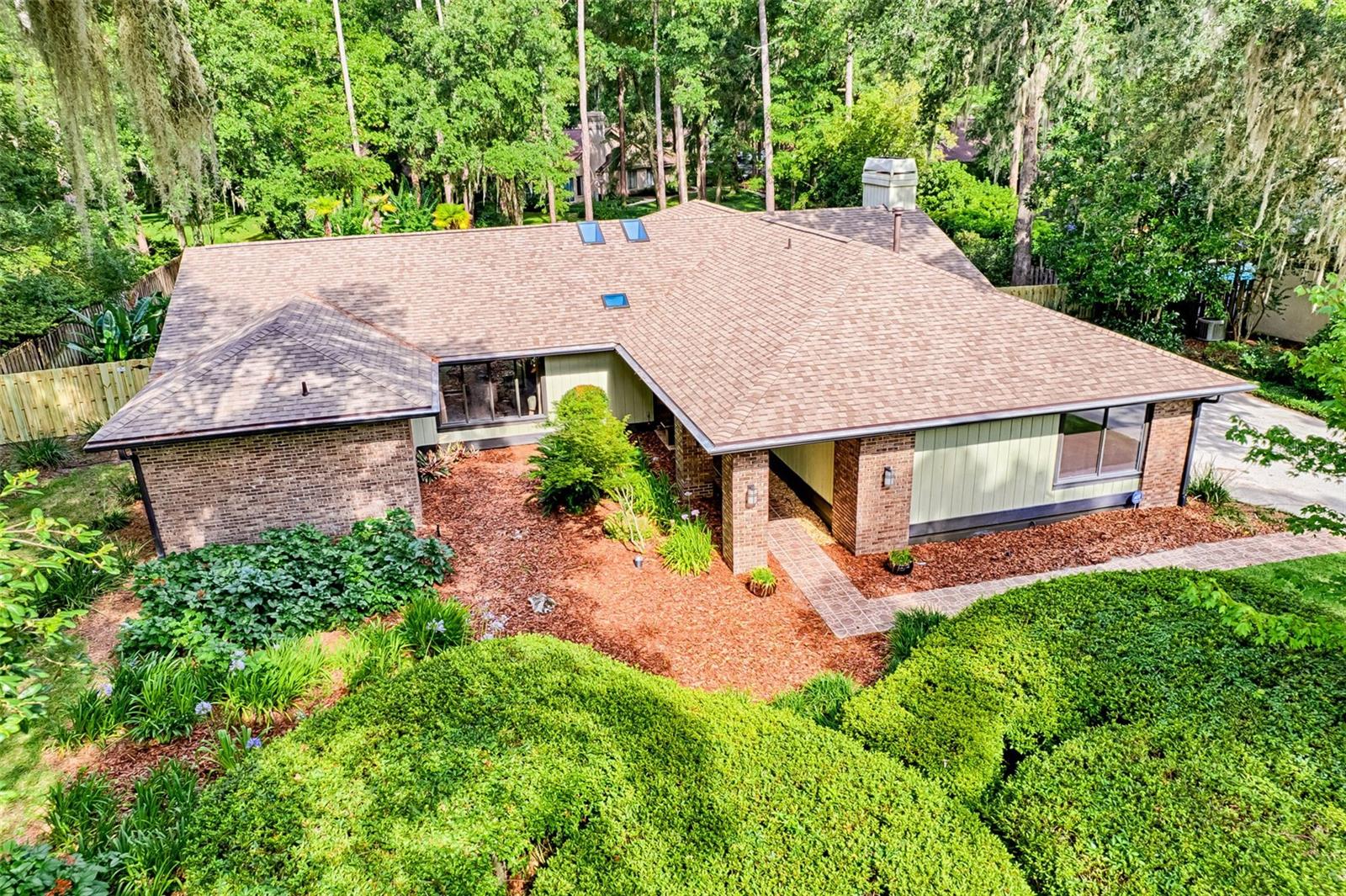2430 38th Drive, Gainesville, FL 32605
Property Photos

Would you like to sell your home before you purchase this one?
Priced at Only: $499,000
For more Information Call:
Address: 2430 38th Drive, Gainesville, FL 32605
Property Location and Similar Properties
- MLS#: GC532029 ( Residential )
- Street Address: 2430 38th Drive
- Viewed: 2
- Price: $499,000
- Price sqft: $139
- Waterfront: No
- Year Built: 1985
- Bldg sqft: 3589
- Bedrooms: 3
- Total Baths: 3
- Full Baths: 3
- Garage / Parking Spaces: 2
- Days On Market: 4
- Additional Information
- Geolocation: 29.6756 / -82.3818
- County: ALACHUA
- City: Gainesville
- Zipcode: 32605
- Subdivision: Wood Creek
- Elementary School: Littlewood
- Middle School: Westwood
- High School: F. W. Buchholz
- Provided by: PEPINE REALTY
- DMCA Notice
-
DescriptionNestled in the sought after Wood Creek neighborhood, this meticulously maintained and upgraded, contemporary 3 bedroom, 3 bath pool home offers 2,363 sq ft of thoughtfully updated living space. With a brand new roof, this residence is as reliable as it is refined. The heart of the home is a gourmet culinary experience: a kitchen enriched with beautiful butcher block counters, High Point cabinets with custom pull outs, and stainless KitchenAid appliancesa combination that blends functional charm with chef ready convenience. Butcher block countertops are celebrated for their timeless appeal, durability, knife friendly surface, and eco friendly originbringing a cozy yet elegant character to the space. Adjacent to the kitchen, the great room invites relaxation with its wood burning/gas plumbed fireplace, vaulted ceiling, wood floors, and bespoke built in bookcasesa true focal point that adds value and ambiance. The split plan layout offers dual primary suite flexibilitythe owners retreat boasts two custom designed walk in closets and serene bath access, while one of the other spacious bedrooms also features en suite bath access, making the configuration ideal for guests or multigenerational living. The third bedroom also features an adjacent bathroom and gorgeous view of the pool and spacious lanai can also serve as a home office. Outdoor living is elevated to new heights with a screened in, 16 x 31 salt water pool and lanai with summer kitchen and spacious fenced in backyard. The professionally landscaped lot features colorful gardens, a private patio, and ample space for gardensperfectly suited for gatherings or tranquil moments. Every corner reflects quality updatesfrom custom bookshelves and ceramic tile bathrooms with new hardware to thoughtful finishing touches throughout. The home includes a security system, back up gas generator for power outages, and a large two car garage. The home is a short three blocks from Publix, Fresh Market, Upper Crust, and Thornbrooke Village. With its blend of contemporary elegance, comfortable living, privacy, and close proximity to the Thornbrooke area, this Wood Creek jewel is truly one of a kind.
Payment Calculator
- Principal & Interest -
- Property Tax $
- Home Insurance $
- HOA Fees $
- Monthly -
For a Fast & FREE Mortgage Pre-Approval Apply Now
Apply Now
 Apply Now
Apply NowFeatures
Building and Construction
- Builder Name: Barry Rutenberg
- Covered Spaces: 0.00
- Exterior Features: Garden, SprinklerIrrigation, Lighting, OutdoorGrill, OutdoorKitchen, RainGutters
- Fencing: Fenced
- Flooring: Carpet, Tile, Wood
- Living Area: 2363.00
- Roof: Shingle
Property Information
- Property Condition: NewConstruction
Land Information
- Lot Features: CityLot, Flat, Level, Private, Landscaped
School Information
- High School: F. W. Buchholz High School-AL
- Middle School: Westwood Middle School-AL
- School Elementary: Littlewood Elementary School-AL
Garage and Parking
- Garage Spaces: 2.00
- Open Parking Spaces: 0.00
- Parking Features: Driveway, Garage, GarageDoorOpener, GarageFacesSide
Eco-Communities
- Pool Features: InGround, ScreenEnclosure, SaltWater
- Water Source: Public
Utilities
- Carport Spaces: 0.00
- Cooling: CentralAir, CeilingFans
- Heating: Central, NaturalGas
- Sewer: PublicSewer
- Utilities: CableAvailable, ElectricityConnected, FiberOpticAvailable, NaturalGasAvailable, NaturalGasConnected, HighSpeedInternetAvailable, UndergroundUtilities
Finance and Tax Information
- Home Owners Association Fee: 0.00
- Insurance Expense: 0.00
- Net Operating Income: 0.00
- Other Expense: 0.00
- Pet Deposit: 0.00
- Security Deposit: 0.00
- Tax Year: 2024
- Trash Expense: 0.00
Other Features
- Appliances: Cooktop, Dryer, Dishwasher, Microwave, Range, Refrigerator, Washer
- Country: US
- Interior Features: CeilingFans, HighCeilings, KitchenFamilyRoomCombo, MainLevelPrimary, SplitBedrooms, Skylights, VaultedCeilings, WindowTreatments, SeparateFormalDiningRoom
- Legal Description: WOOD CREEK PB M-30 LOT 10 OR 4182/2410
- Levels: One
- Area Major: 32605 - Gainesville
- Occupant Type: Owner
- Parcel Number: 06414-010-010
- The Range: 0.00
- View: Garden, TreesWoods
- Zoning Code: PD
Similar Properties
Nearby Subdivisions
Capri Cluster Ph Iii
Cumberland Circle
Fletcher Oaks
Floral Park
Florida Park
Forest Ridge
Forwood
Henderson Heights
Hermitage
Hidden Pines
Lazonby Acres
Lenox Place
Masonwood
Northwood
Northwood Unit 12
Northwood Unit 2
Oakleigh Heights
Palm Grove
Palm View Estates
Palm View Estates Add 1
Park Ave
Pine Woods
Rainbows
Renewood
Ridge-view
Ridgeview
Shadowlawn Esstates
Sorrento Phase 3
Spring Tree
Springtree
Suburban Heights
Townsend440
University Acres
Walnut Creek Ph 1
West Hills
Westmoreland Estate Add 4
Westwood Estates
Willow Creek
Willowcroft Cluster
Wood Creek

- Robert A. Pelletier Jr, REALTOR ®
- Tropic Shores Realty
- Mobile: 239.218.1565
- Mobile: 239.218.1565
- Fax: 352.503.4780
- robertsellsparadise@gmail.com






