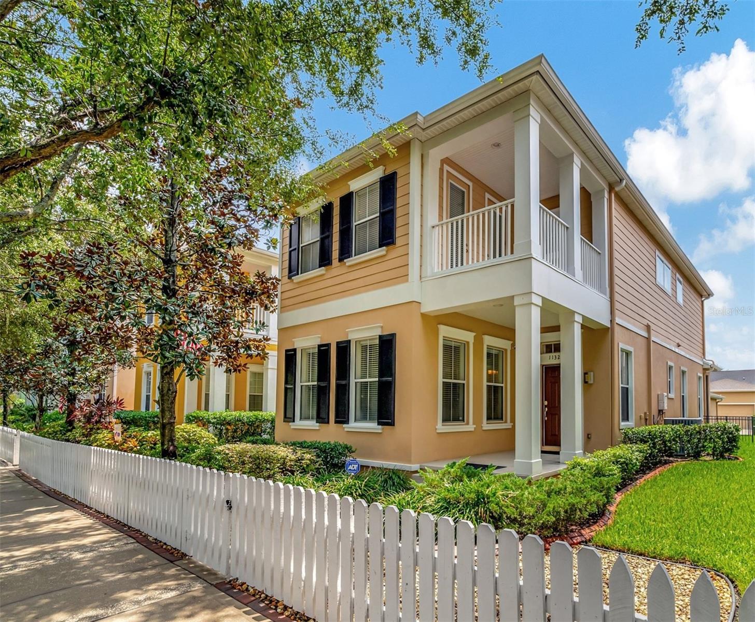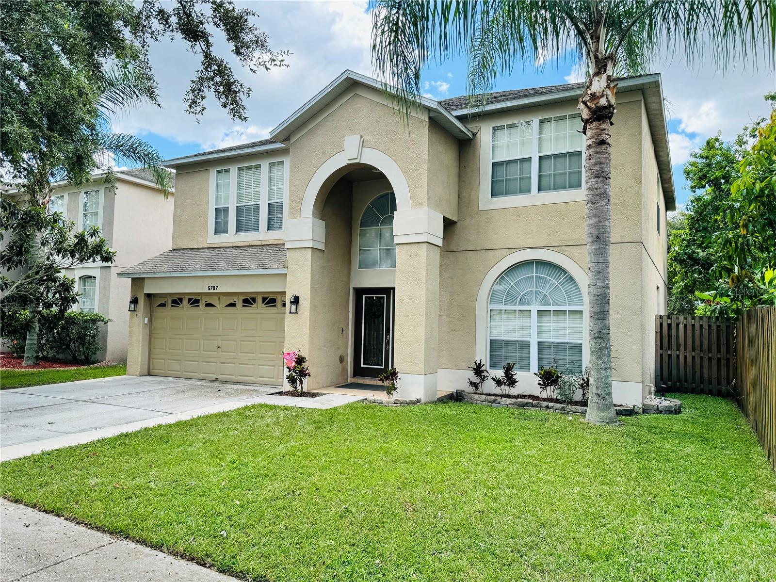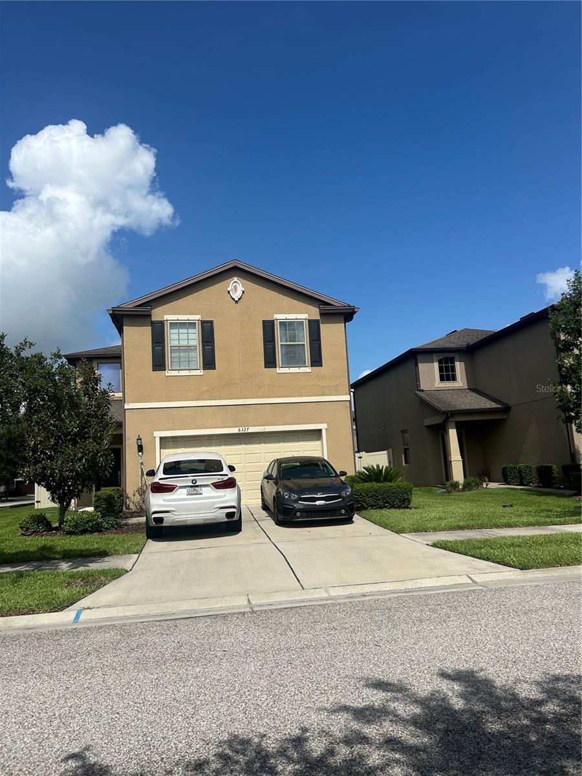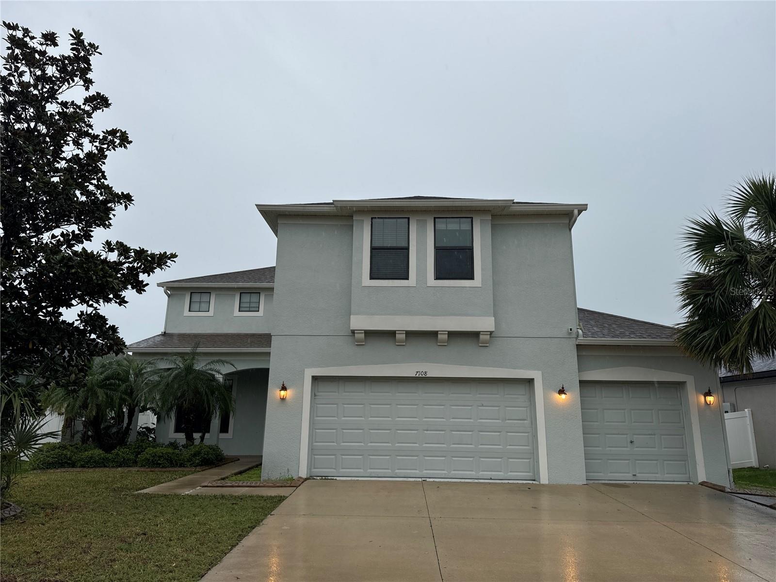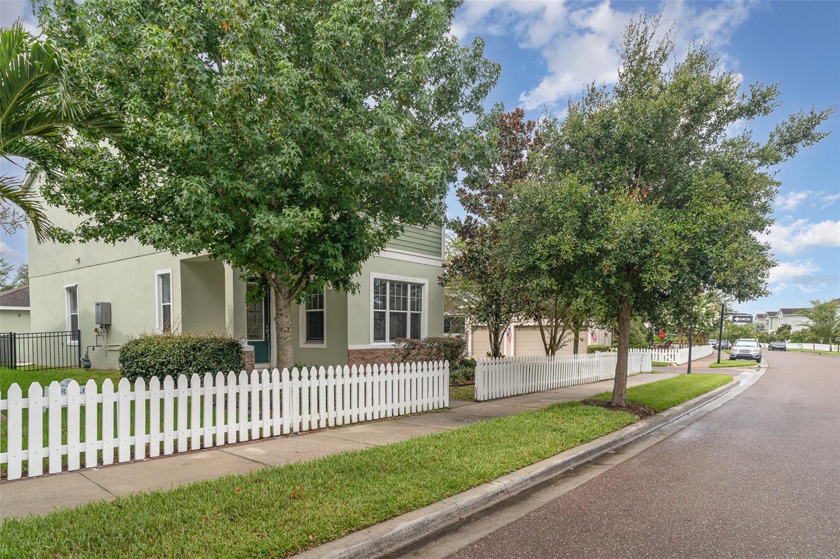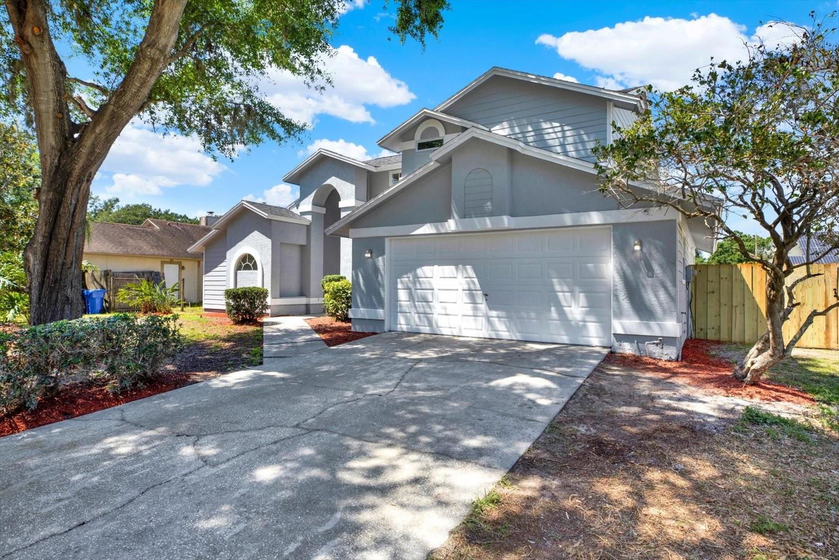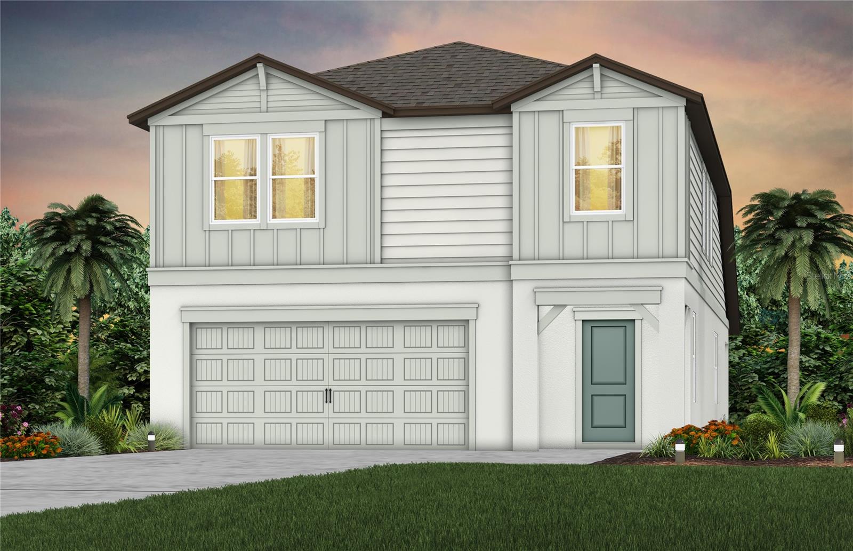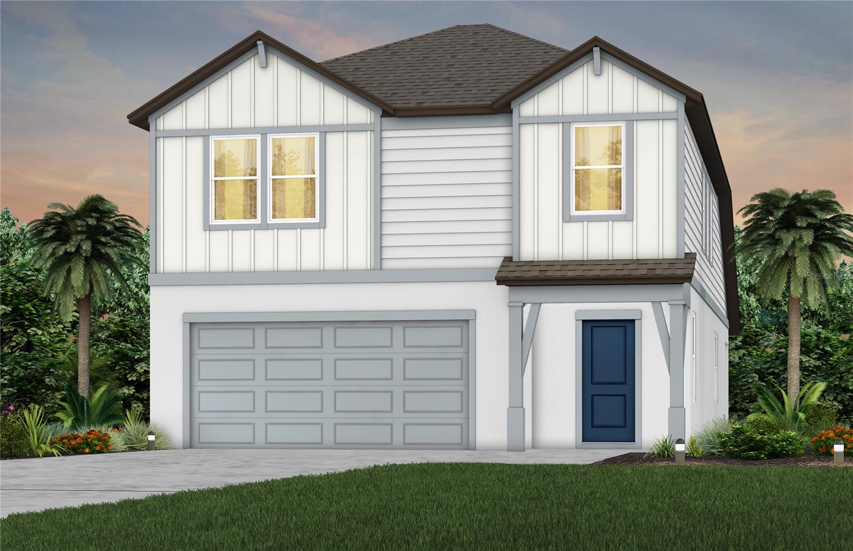9826 Crescent Moon Drive, Riverview, FL 33578
Property Photos

Would you like to sell your home before you purchase this one?
Priced at Only: $445,420
For more Information Call:
Address: 9826 Crescent Moon Drive, Riverview, FL 33578
Property Location and Similar Properties
- MLS#: TB8401741 ( Residential )
- Street Address: 9826 Crescent Moon Drive
- Viewed: 1
- Price: $445,420
- Price sqft: $201
- Waterfront: No
- Year Built: 2025
- Bldg sqft: 2219
- Bedrooms: 3
- Total Baths: 2
- Full Baths: 2
- Garage / Parking Spaces: 2
- Days On Market: 2
- Additional Information
- Geolocation: 27.7747 / -82.3499
- County: HILLSBOROUGH
- City: Riverview
- Zipcode: 33578
- Subdivision: Spencer Glen South
- Elementary School: Belmont
- Middle School: Eisenhower
- High School: East Bay
- Provided by: PULTE REALTY OF WEST FLORIDA LLC
- DMCA Notice
-
DescriptionUnder Construction. Pulte Homes is Now Selling in Spencer Glen in Riverwood, FL! These new homes offer an unparalleled living experience for families seeking the perfect blend of modern comfort and Florida's natural beauty. This new community will feature a resort style pool with an open cabana, a clubhouse, sports courts, dog park, playground and much more! With its prime location within one mile from the I 75/Big Bend interchange and HWY 301, Spencer Glen provides easy access to commuting corridors, entertainment, and shopping. This popular Cresswind floor plan, with an open concept home design, has all the upgraded finishes you've been looking for. The gourmet kitchen showcases a spacious center island with a large single bowl sink, white cabinets, 3cm quartz countertops with an 8x9 white hexagon tiled backsplash, and Whirlpool stainless steel appliances, including a built in oven and microwave, stovetop with range hood, and dishwasher. The bathrooms have matching white cabinets, 3cm quartz countertops, and comfort height commodes, and the Owner's bath has dual sinks and a walk in shower. There is luxury vinyl plank flooring in the main living areas, 12x24 tile in the baths and laundry room, and stain resistant carpet in the bedrooms. This home also features a convenient laundry room, an extended covered lanai with sliding glass doors at the gathering room, a large kitchen pantry, and a 2 car garage. Additional upgrades include 4 LED downlights in the gathering room, pendant prewiring in the kitchen, upgraded door hardware, glass insert at front door and a Smart Home technology package with a video doorbell.
Payment Calculator
- Principal & Interest -
- Property Tax $
- Home Insurance $
- HOA Fees $
- Monthly -
For a Fast & FREE Mortgage Pre-Approval Apply Now
Apply Now
 Apply Now
Apply NowFeatures
Building and Construction
- Builder Model: CRESSWIND
- Builder Name: PULTE HOME COMPANY, LLC
- Covered Spaces: 0.00
- Exterior Features: SprinklerIrrigation, RainGutters, InWallPestControlSystem
- Flooring: Carpet, Tile
- Living Area: 1696.00
- Roof: Shingle
Property Information
- Property Condition: UnderConstruction
Land Information
- Lot Features: Landscaped
School Information
- High School: East Bay-HB
- Middle School: Eisenhower-HB
- School Elementary: Belmont Elementary School
Garage and Parking
- Garage Spaces: 2.00
- Open Parking Spaces: 0.00
Eco-Communities
- Water Source: Public
Utilities
- Carport Spaces: 0.00
- Cooling: CentralAir
- Heating: Electric
- Pets Allowed: NumberLimit, Yes
- Sewer: PublicSewer
- Utilities: CableAvailable, ElectricityConnected, MunicipalUtilities, PhoneAvailable, SewerConnected, UndergroundUtilities, WaterConnected
Finance and Tax Information
- Home Owners Association Fee: 52.05
- Insurance Expense: 0.00
- Net Operating Income: 0.00
- Other Expense: 0.00
- Pet Deposit: 0.00
- Security Deposit: 0.00
- Tax Year: 2024
- Trash Expense: 0.00
Other Features
- Appliances: BuiltInOven, Cooktop, Dishwasher, Disposal, Microwave, RangeHood, TanklessWaterHeater
- Country: US
- Interior Features: BuiltInFeatures, EatInKitchen, MainLevelPrimary, OpenFloorplan, SmartHome, SolidSurfaceCounters, WalkInClosets
- Legal Description: SPENCER GLEN SOUTH LOT 235
- Levels: One
- Area Major: 33578 - Riverview
- Occupant Type: Vacant
- Parcel Number: U-19-31-20-D67-000000-00235.0
- Style: Florida
- The Range: 0.00
- Zoning Code: PD
Similar Properties
Nearby Subdivisions
Alafia River Country Meadows M
Ashley Oaks
Avelar Creek North
Avelar Creek South
Balmboyette Area
Bloomingdale Hills Sec A U
Bloomingdale Hills Sec C U
Bloomingdale Ridge
Brandwood Sub
Bridges
Brussels Boy Ph Iii Iv
Brussels Boy Ph Iii & Iv
Covewood
Eagle Watch
Fern Hill
Fern Hill Ph 1a
Fern Hill Ph 2
Fern Hill Phase 1a
Hancock Sub
Happy Acres Sub 1 S
Ivy Estates
Key West Landings Lot 13
Lake Fantasia
Lake Fantasia Platted Sub
Lake St Charles
Lake St Charles Un 13 14
Lake St Charles Unit 1
Lake St Charles Unit 10
Lake St Charles Unit 9
Magnolia Creek
Magnolia Park Central Ph A
Magnolia Park Northeast F
Magnolia Park Northeast Prcl
Magnolia Park Northeast Reside
Magnolia Park Southeast C2
Magnolia Park Southeast D
Magnolia Park Southwest G
Mariposa Ph 1
Mays Greenglades 1st Add
Medford Lakes Ph 1
Medford Lakes Ph 2b
Not In Hernando
Not On List
Oak Creek
Oak Creek Prcl 1b
Oak Creek Prcl 4
Park Creek Ph 1a
Park Creek Ph 2b
Park Creek Ph 3b2 3c
Park Creek Ph 4b
Parkway Center Single Family P
Pavilion Ph 2
Pavilion Ph 3
Pavilion Waterford Ph I
Providence Oaks
Providence Reserve
Quintessa Sub
Random Oaks Ph 2
Random Oaks Ph I
River Pointe Sub
Riverleaf At Bloomingdale
Riverside Bluffs
Riverview Crest
Riverview Meadows Ph 2
Riverview Meadows Phase1a
Sanctuary At Oak Creek
Sanctuary Ph 2
Sand Ridge Estates
South Creek
South Crk Ph 2a 2b 2c
South Crk Ph 2a 2b & 2c
South Pointe Ph 1a 1b
South Pointe Ph 2a 2b
South Pointe Ph 3a 3b
South Pointe Ph 4
South Pointe Ph 6
South Pointe Ph 9
Southcreek
Spencer Glen
Spencer Glen North
Spencer Glen South
Subdivision Of The E 2804 Ft O
Summerview Oaks Sub
Symmes Grove Sub
Tamiami Townsite Rev
Timber Creek
Timbercreek Ph 1
Timbercreek Ph 2c
Twin Creeks
Twin Creeks Ph 1 2
Unplatted
Ventana Groves
Villages Of Lake St Charles Ph
Waterford Ph 01
Waterstone Lakes Ph 2
Watson Glen
Watson Glen Ph 1
Watson Glen Ph 2
Wilson Manor
Winthrop Village Ph 2fa
Winthrop Village Ph 2fb
Winthrop Village Ph One-b
Winthrop Village Ph Oneb
Winthrop Village Ph Twoa
Winthrop Village Ph Twod

- Robert A. Pelletier Jr, REALTOR ®
- Tropic Shores Realty
- Mobile: 239.218.1565
- Mobile: 239.218.1565
- Fax: 352.503.4780
- robertsellsparadise@gmail.com





















