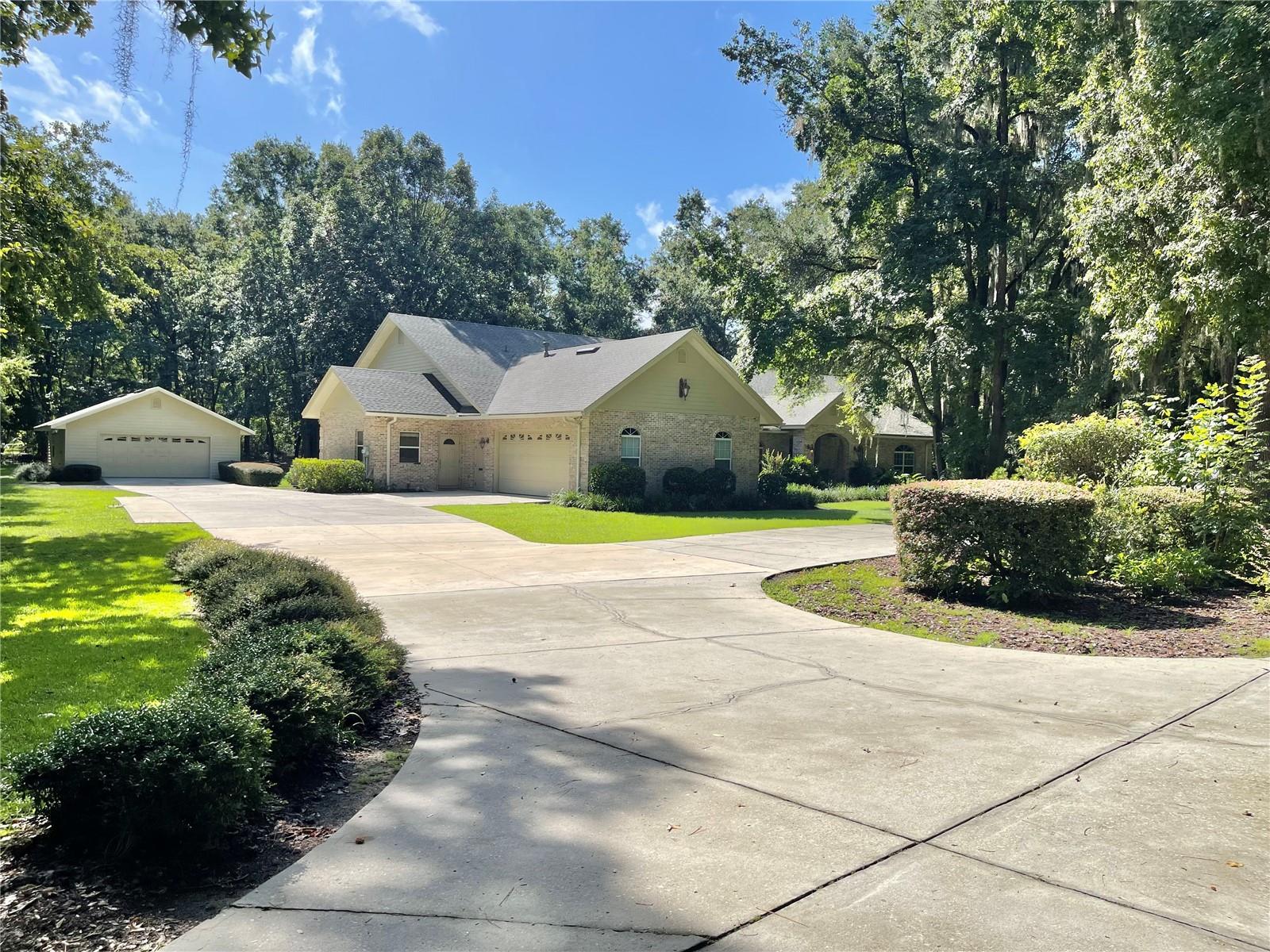1501 98th Street, Gainesville, FL 32606
Property Photos

Would you like to sell your home before you purchase this one?
Priced at Only: $999,900
For more Information Call:
Address: 1501 98th Street, Gainesville, FL 32606
Property Location and Similar Properties
- MLS#: GC532596 ( Residential )
- Street Address: 1501 98th Street
- Viewed: 6
- Price: $999,900
- Price sqft: $156
- Waterfront: No
- Year Built: 2003
- Bldg sqft: 6396
- Bedrooms: 4
- Total Baths: 4
- Full Baths: 3
- 1/2 Baths: 1
- Garage / Parking Spaces: 4
- Days On Market: 6
- Additional Information
- Geolocation: 29.6667 / -82.4457
- County: ALACHUA
- City: Gainesville
- Zipcode: 32606
- Elementary School: Hidden Oak
- Middle School: Fort Clarke
- High School: F. W. Buchholz
- Provided by: WATSON REALTY CORP
- DMCA Notice
-
DescriptionLocal Builders Personal Masterpiece in NW Gainesville! A rare chance to own this beautifully crafted, custom 4 bedroom, 3.5 bath brick estate built in 2003 spanning over 4,800 sq ft on 3 lush acrestucked right in the heart of NW Gainesville and free from HOA restrictions! Inside features you will love include: Expansive and versatile floorplan with separate living, family, and dining rooms. Game room with wet bar, two dedicated offices, bonus room, oversized bedrooms with walk in closets, spacious laundry room and abundant attic storage (above both the main home and garage), New roof just installed in 2025. The Gourmet kitchen has been designed for gatherings: Enjoy double ovens, gas cooktop, microwave, generous cabinet space, quartz countertops, large island, breakfast nook and bar, and a massive walk in pantry. Luxurious primary suite retreat with two walk in closets with built in shelving and a spa inspired bath featuring dual vanities, jetted tub, water closet, and a multi head walk in shower. Flexible Bonus Spaces: The bonus room includes a separate entrance, closet, and access to a half bath and officeideal for an in law suite, home business, homeschooling, or a fifth bedroom. Room for All Your Toys: Circular driveway, attached 2 car garage (780 sf), plus a detached 2 car garage (700 sf). Bring your boat, RV, or weekend rideno HOA means no limits! Utilities: GRU provided water, electric, and gas complete the picture. Nearby schools of Hidden Oak elementary, Fort Clarke middle school and Buchholz high school. And a short drive to all kinds of shopping, dining and Publix market place.
Payment Calculator
- Principal & Interest -
- Property Tax $
- Home Insurance $
- HOA Fees $
- Monthly -
For a Fast & FREE Mortgage Pre-Approval Apply Now
Apply Now
 Apply Now
Apply NowFeatures
Building and Construction
- Covered Spaces: 0.00
- Exterior Features: Storage
- Flooring: Carpet, LuxuryVinyl, Tile
- Living Area: 4820.00
- Other Structures: Workshop
- Roof: Shingle
Land Information
- Lot Features: Flat, Landscaped, Level
School Information
- High School: F. W. Buchholz High School-AL
- Middle School: Fort Clarke Middle School-AL
- School Elementary: Hidden Oak Elementary School-AL
Garage and Parking
- Garage Spaces: 4.00
- Open Parking Spaces: 0.00
- Parking Features: Boat, CircularDriveway, Driveway, Garage, GarageDoorOpener, RvAccessParking, GarageFacesSide
Eco-Communities
- Water Source: Public
Utilities
- Carport Spaces: 0.00
- Cooling: CentralAir, CeilingFans
- Heating: Central, Gas
- Pets Allowed: Yes
- Sewer: SepticTank
- Utilities: CableAvailable, ElectricityAvailable, ElectricityConnected, FiberOpticAvailable, NaturalGasAvailable, NaturalGasConnected, MunicipalUtilities, WaterAvailable, WaterConnected
Finance and Tax Information
- Home Owners Association Fee: 0.00
- Insurance Expense: 0.00
- Net Operating Income: 0.00
- Other Expense: 0.00
- Pet Deposit: 0.00
- Security Deposit: 0.00
- Tax Year: 2024
- Trash Expense: 0.00
Other Features
- Appliances: BuiltInOven, Cooktop, Dishwasher, GasWaterHeater, Microwave, Range, Refrigerator, Washer
- Country: US
- Interior Features: WetBar, BuiltInFeatures, CeilingFans, CrownMolding, HighCeilings, SplitBedrooms, SolidSurfaceCounters, WalkInClosets, WoodCabinets
- Legal Description: COM INT S/L OF N1/2 OF SEC AND E R/W NW 25-B E ALONG SAID S/L 462.5 FT S 293 FT M/L W 462 FT M/L TO E R/W NW 25-B N ALONG SAID R/W 293 FT M/L TO POB OR 2511/0992
- Levels: One
- Area Major: 32606 - Gainesville
- Occupant Type: Owner
- Parcel Number: 06305-001-001
- Style: Contemporary
- The Range: 0.00
- View: TreesWoods
- Zoning Code: RE-1
Similar Properties
Nearby Subdivisions
Autumn Woods
Benwood Estate
Black Oaks
Broadmoor Ph 4c
Brookfield
Brookfield Cluster Ph I
Buck Ridge
Buckridge
Buckridge West
Charleston Park Ph 1 At Fletch
Countryside
Countryside Forest
Countryside Unit Ii
Eagle Point Cluster Ph 1
Eagle Point Cluster Ph 3
Ellis Park Ph 1
Ellis Park Sub Ph 1
Ellis Park Sub Ph 3
Emerald Woods Ii
Flethcers Mill The Retreat
Flethcers Mill- The Retreat
Greystone
Haufler Bros Estate
Hickory Woods
Hills Of Santa Fe
Hills Of Santa Fe Ph 4
Hills Of Santa Fe Ph Iv
Hills Of Santa Fe Ph V
Huntington Ph Ii
Huntington Ph Viii
Hyde Park
Kensington Park
Kimberly Woods
Meadowbrook
Meadowbrook At Gainesville D-1
Meadowbrook At Gainesville D1
Misty Hollow
Monterey Sub
N/a
Oak Crest Estate Add #1
Oak Crest Estate Add 1
Pebble Creek Villas
Pine Hill Estate Add 1
Ridgemont
Robin Lane
Robin Lane 3rd Add
Robin Lane Add 1
Rustlewood
Sanctuary The
Somerset
South Pointe
South Pointe Ph 1
South Pointe Ph 1 Unit 5-a
South Pointe Ph Ii
South Pointe Ph Ii Unit Iib Pb
Summer Creek Ph I
Summit Oaks
The Courtyards
Timberway
Timberway Rep
Turnberry Lake
Turnberry Lake Ph 1
Valley The
Wellington Place
Williamsburg At Meadowbrook
Wyngate Farms
Wynwood Hills

- Robert A. Pelletier Jr, REALTOR ®
- Tropic Shores Realty
- Mobile: 239.218.1565
- Mobile: 239.218.1565
- Fax: 352.503.4780
- robertsellsparadise@gmail.com




